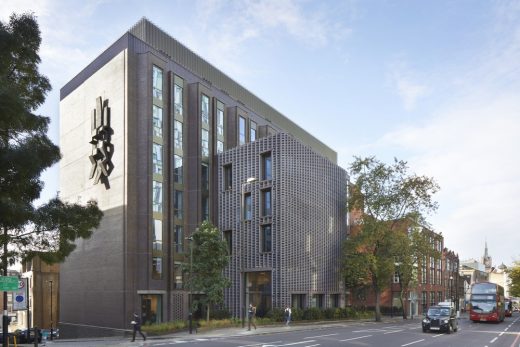Central Saint Martins campus London, Southampton Row Building, English Design, Property
Central Saint Martins Campus
University of Arts, London mixed-use building design by Woods Bagot architects, England, UK
31 Mar 2008
Central Saint Martins Campus London
Design: Woods Bagot
Woods Bagot Propose Major Mixed-Use Scheme for Mid-town
London architectural firm Woods Bagot has developed a proposal for a dramatic mixed-use redevelopment of the Central Saint Martins campus at Southampton Row. Undertaken on behalf of the University of Arts, London (UAL) and Drivers Jonas, the design makes a virtue of the site’s Grade II* listed buildings. The study proposal resolves the current site and layout, and proposes contemporary development with office, residential and a luxury hotel.
The listed building completed in 1907, it was designed under the supervision of W.R. Lethaby, as the Central School of Arts and Crafts. The proposal would see the Lethaby Building become the very heart of the new development that re-habilitates the listed building as a luxury hotel.
“This design is about linking spaces and making connections beyond the site itself!,” said Rob Steul, Principal at Woods Bagot. “It’s about the City meeting the West End; a site-appropriate mix of residential, hotel, and commercial; and the relationship between a refurbished Grade II* listed building and a slim, restrained, and modern landmark development.”
“We are excited about the proposal and would love to see the site developed to its absolute fullest potential.”
The proposal restores the historic street pattern, creating a new public space “urban room” which provides accessibility and permeability at pedestrian level that connects with both Red Lion Square and Bedford Square.
“Mid-Town is the best possible place for a mixed-use development,” said Managing Director of Woods Bagot, Europe, Stephan Reinke. “The corridor between Theobald’s Road and Strand is where the West End and the City, and their respective interests meet.
“Southampton Row in particular has excellent transport links both East and West, so it’s vital that it serves the needs of both the City and the West End. Woods Bagot envisions this as a signature development, showing just how mixed-use can really maximise the potential of a site, whilst also being architectural significant and participating in urban regeneration.”
Central Saint Martins campus image / information from Woods Bagot
Woods Bagot Architects
Location: Southampton Row, London, England, UK
London Buildings
Contemporary London Architecture
London Architecture Designs – chronological list
London Architecture Walking Tours by e-architect
Design: de Metz Forbes Knight Architects (dMFK)

photo © Jack Hobhouse
York House Workspace
Central St Giles
Design: Renzoe Piano Building Workshop
Central St Giles
London Olympic Buildings
Design: various architects
London Olympic Buildings
Wembley Stadium , Northwest of the city
Design: Foster + Partners
Wembley Stadium London
Comments / photos for the Woods Bagot London Midtown Building
page welcome




