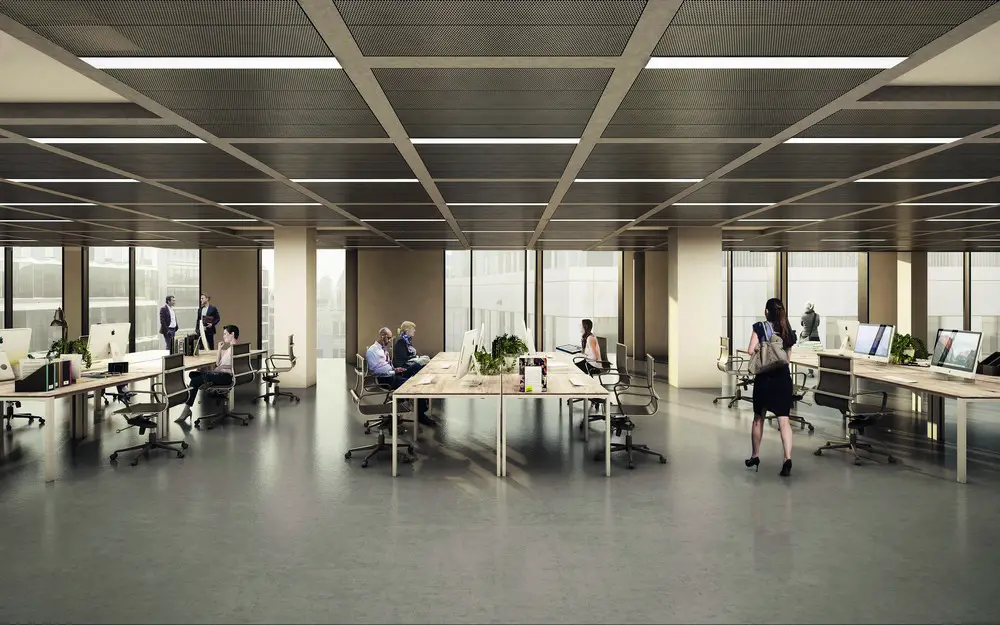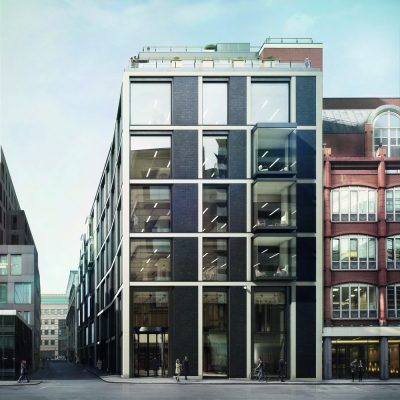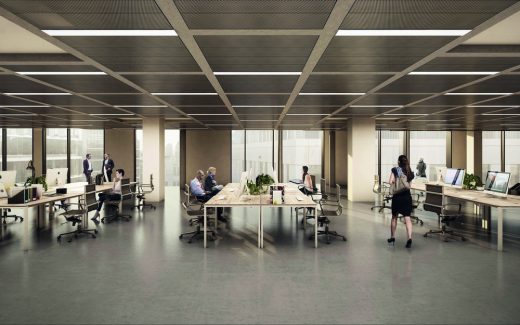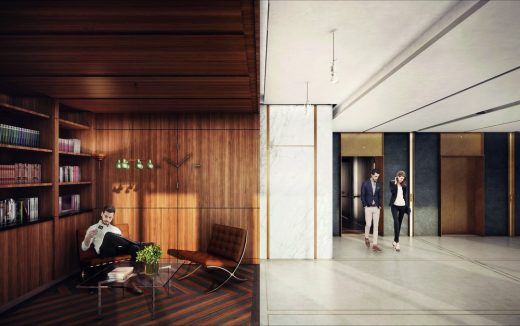90 Fetter Lane Office, Evans Randall Investors London Midtown Office Building, Architect, Images
Bureau on Fetter Lane, London Office Development
Midtown, 90 Fetter Lane London Office Building for Evans Randall Investors – design by John Robertson Architects
17 Jul 2017
Midtown Offices Development
Design: John Robertson Architects
Bureau on Fetter Lane
Evans Randall Investors’ £115m Bureau on Fetter Lane development challenges workplace gimmickry with emphasis on style, culture and occupier experience
Evans Randall Investors this week launched Bureau, a new Midtown development which aims to bring elements of sophistication, style and culture into the contemporary workplace.
Bureau will provide more than 60,000 sq ft of offices and around 13,000 sq ft of flexible retail and office space at 90 Fetter Lane, in a development which focusses on exceptional quality and genuine occupier experience as an advancement on the current thinking around ‘cool’ or millennial work space.
To develop the Bureau brand, Evans Randall Investors worked with Hingston Studio, whose clients include Rolls Royce, Dior and David Bowie, and brand strategist Simon Turnbull, who has worked with hotelier and developer Ian Schrager and brands like Absolut Vodka. In collaboration with John Robertson Architects, the team is delivering a distinctive eight-storey building with an emphasis on style, craftsmanship and finish.
“We are creating an office building which responds to the sophisticated expectations and cultural values of contemporary office occupiers, irrespective of their sector and generation. Bureau considers occupier experience and well-being as a foundation of the design,” said Kent Gardner, Chief Executive of Evans Randall. “We wanted to look beyond gimmickry, the design and architectural quality of this project has been immensely important to us.
Treehouses and table tennis had their place in encouraging developers and occupiers to rethink the office environment and workplace culture, but the office-as-playground approach doesn’t suit all businesses, locations or employees; this workspace will respond to the requirements of modern, innovative and progressive businesses and the diverse workforces within them.”
Bureau will match a stylish and energetic feel with high-quality architectural design and finishes. It will feature a double-height reception with burnished metal cladding and a polished concrete floor leading to a marble and concrete feature staircase. The reception includes a club-style snug area with parquet floor and wood cabinetry. Above will be eight high-ceilinged office floors and three landscaped roof terraces. The design complements the prestige of the surrounding Chancery Lane area and aims to appeal equally to metropolitan occupiers from the global creative, tech and media sectors or the fields of finance and professional services.
Bureau has been designed on a human scale to promote the wellbeing of its occupiers. As a corner site it will provide excellent levels of natural light. The feature stair from reception leads to a reconfigured core that incorporates a high specification internal stair intended to encourage movement between each floor.
The cycle, shower and changing areas have been designed with expert input from PFL spaces, a specialist in the spatial planning and design of bike and change room facilities. The 130 cycle spaces, 13 showers, 146 lockers and associated drying room and bike service facilities will be market leading both in terms of functionality and finish.
With a range of floorplates of up to 9,300 sq ft, Bureau is suitable for single or multi-occupancy. The appointed leasing agents are CBRE and BNP Paribas Real Estate.
Kent Gardner said: “Midtown is evolving from a one-time fringe zone into the epicentre of the ‘golden quadrangle’ between the West End, King’s Cross, Clerkenwell and the City. It has low supply of new, high quality accommodation and growing take-up from design, marketing, media and technology businesses, alongside more traditional legal and professional occupiers. A workplace is an extension of a businesses’ brand and Bureau will offer a contemporary and aspirational work environment which is authentic to its market, its users and its surroundings.”
Midtown has a vibrant and growing ecosystem of boutique retail, bars and pubs, restaurants, galleries, coffee shops and health and leisure amenities. Bureau will add to this by actively seeking independent brands for its retail, restaurant and café space.
Midtown’s central location and transport connections will be enhanced significantly by the arrival of Crossrail at nearby Farringdon Station in 2018.
Images © Forbes Massie
Location: 90 Fetter Lane, London, England, UK
London Building Designs
Contemporary London Architectural Designs
London Architecture Links – chronological list
London Architecture Tours – bespoke UK capital city walks by e-architect
Bureau on Fetter Lane Context
35 Chancery Lane Building
Design: TateHindle
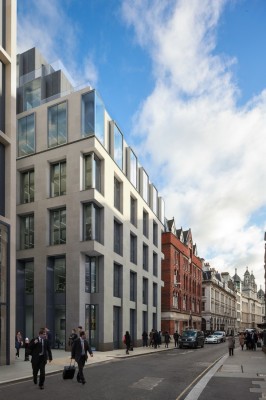
image courtesy of architects
New Street Square Office Building by Bennetts Associates
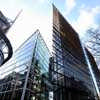
photo © Nick Weall
110 Fetter Lane Office Development by Woods Bagot, architects
New Fetter Place Development by TateHindle, Architects
Key City of London Buildings
60-70 St Mary Axe
Design: Foggo Associates Architects
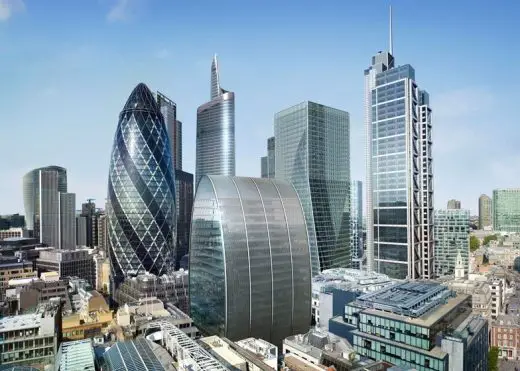
image courtesy of the architects
60-70 St Mary Axe Building
Design: Eric Parry Architects
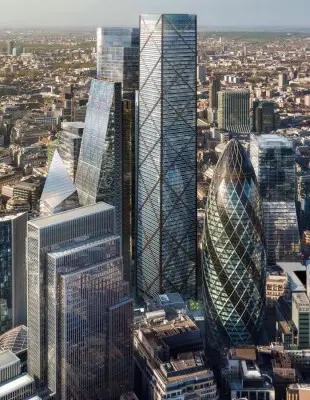
image : DBOX, courtesy Eric Parry Architects
1 Undershaft Tower City of London
Comments / photos for the Bureau on Fetter Lane, London page welcome
Website: John Robertson Architects

