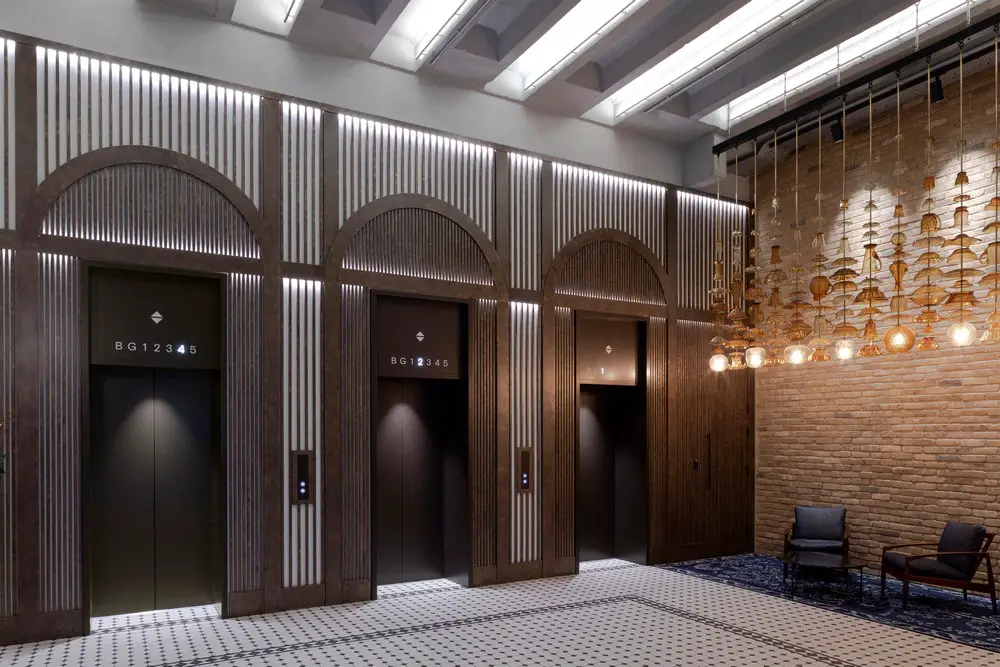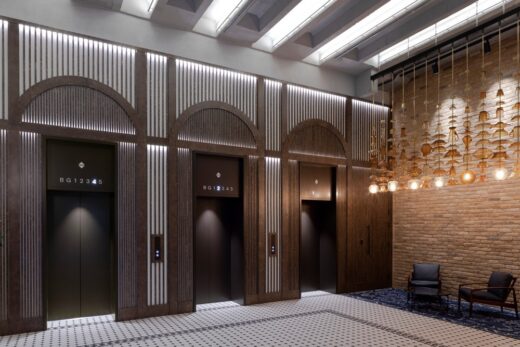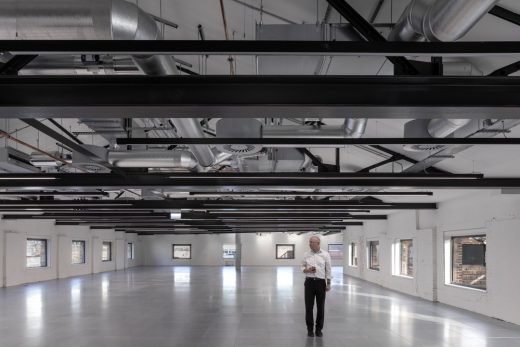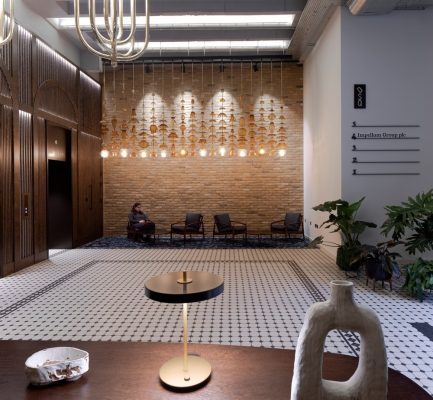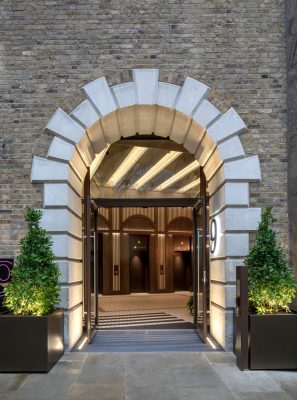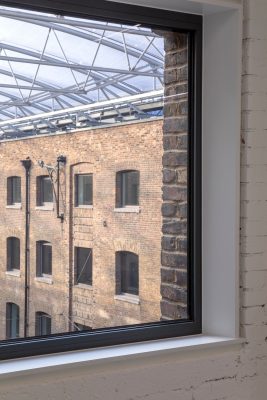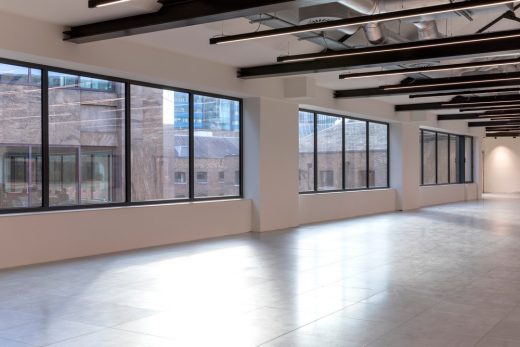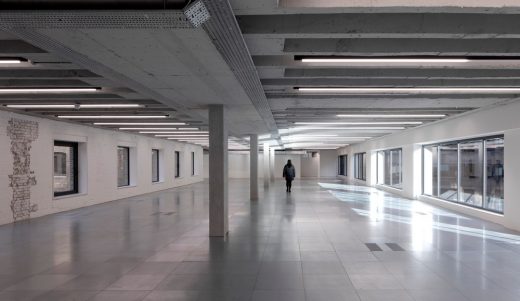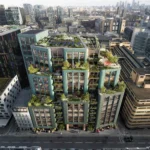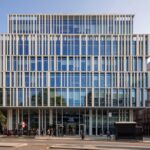Building 9, Devonshire Square, the City of London Offices, Property, UK Building Redesign, Architecture Photos
Building 9 in the City of London
2 Apr 2023
Design: John Robertson Architects
Location: Devonshire Square, City of London, England, UK
Photos by Peter Cook
Building 9, London
JRA completes work on former warehouse in Devonshire Square for DSQ JVCo JRA has completed the refurbishment of Building 9 of the Devonshire Square Estate in the City of London, for client DSQ JVCo.
As a result of JRA’s extensive refurbishment, Building 9 now offers around 5,445 sq m of Grade-A office space with a design that responds to the historic fabric of the area, while incorporating a highly-sustainable approach that targets BREEAM ‘Excellent’.
The building forms a key component of the wider Campus, a tightly interconnected cluster of 12 commercial assets, predominately warehouses and industrial units dating back more than 200 years and close to the vibrant Spitalfields neighbourhood. Since 2006, the Estate has received significant investment with Building 9’s refurbishment part of an extensive repositioning programme spanning more than 15 years.
In common with many of the other buildings comprising the Devonshire Square Estate, Building 9 is characterised by a Grade-II façade which embodies elements of Britain’s shipping and commercial history. The original tall entrances and windows of the 18th -century Estate allowed the rapid and dynamic movement of goods and people through the structure, complemented by inter-building walkways and pathways which provided multi-level transport options.
The historical importance of this façade required JRA to ensure that heritage and conservation concerns were prioritised throughout the development of the redesign and refurbishment schemes. JRA’s approach was also influenced by the scheme’s close proximity to several renowned conservation areas, including those covering Bishopsgate, New Broad Street, and Wentworth Street.
JRA’s design references the original brick and iron of the building in its colour and material palette. Exposed brick elements are accentuated throughout by clean, neutral-coloured, walls that visually contrast Building 9’s contemporary office amenities with its industrial ‘DNA’. JRA’s reimagining of the building’s reception area incorporates elements of brushed metalwork with full-length metal lattices separating Building 9’s internal lifts. This design alludes to the building’s logistical and storage history, while maintaining and showcasing the existing exposed brickwork.
The use of fumed oak evokes Building 9’s associations with its seafaring and trading past. Neutral tiles and exposed iron elements collectively seek to evoke the machinery and heavy lifting equipment that characterised the warehouses of London at the height of UK’s trading economy.
Other key features include:
• A series of bright, open office spaces with 2.9-metre floor-to-ceiling heights on Levels 1 -3 and vaulted ceilings on Level 5. These seek to preserve elements of the former spaciousness of the original warehouse environment, while incorporating lighting and filtration systems to offer high levels of occupier comfort and wellbeing
• New, larger windows, with updated glazing, have been installed across the whole of the building which help to maximise the amount of natural light entering the workspaces as well as providing additional openings for the introduction of fresh air, particularly important in a post-pandemic environment
• Open plan, and largely unformed studio-style floor spaces which allow for a relatively low occupier density (1 person per 8 sq m NIA), while ensuring for a high floor plate efficiency of 87% (compared to the 80-85% efficiency required by the BCO)
• A design approach which targets a BREEAM ‘Excellent’ rating, and a WIREDSCORE ‘Platinum’ rating. JRA’s refurbishment of Building 9 aims to create an enduring, sustainable office space that will be able to respond and adapt to changing future demands on offices as flexible and hybrid working patterns begin to dominate, shaped by changing legislation.
• Air filtration provided by a centrally located air-handling unit (AHU), which is refreshed continuously throughout the day. The building’s environment offers occupiers low levels of humidity and high levels of thermal comfort; ensured by facility-wide underfloor heating. WC-facilities (at a ratio of 11 per floor) are gender-neutral
As well as offering substantial on-site F&B offerings, supplemented by numerous restaurants, bars and pubs in the immediate vicinity, the wider Campus also incorporates a fitness centre, physiotherapy services and urban greening elements which provides tenants with convenient access to several open, public, spaces within one of London’s most densely occupied neighbourhoods.
Those using Building 9 will be encouraged to cycle into work, with the Devonshire Square Estate offering more than 560 on-site cycle parking spaces (at a ratio of 1 cycle space per 80 sq m or 1 space per 10 occupants), plus 452 lockers and 23 showers. Building 9’s close proximity to Liverpool Street Station (with National Rail, TfL and soon-to-be-introduced Elizabeth Line services), as well as TfL’s Aldgate and Aldgate East Tube stations, allows comfortable commuting by public transport for non-cyclists. Occupiers are further able to access the extensive public realm offered within the Campus.
Festus Moffat, Director, JRA said: “Signifying both London’s past economy and its sustainable future, Building 9 is a key example of JRA’s expertise in historic refurbishment. By focusing on the building’s historical features, we are confident that our design will ensure the continued use of this 18th century building well into the 21st century as it responds to the demands of London’s modern office sector by prioritising occupier comfort, employee wellbeing and asset sustainability. The building is a key addition to the existing Devonshire Square neighbourhood and demonstrates London’s constant ability to reinvent itself successfully for the needs of a new generation.”
Architecture: John Robertson Architects – https://www.jra.co.uk/
Photography: Peter Cook
Building 9, Devonshire Square, the City of London information / images received 020423
Location: Devonshire Square, London, England, UK
City of London Buildings
London Architecture Links – chronological list
Contemporary City of London Building Designs
Boundary House hotel, Carlisle Avenue / Rangoon Street, eastern fringe of City of London
Design: Sheppard Robson, Architects
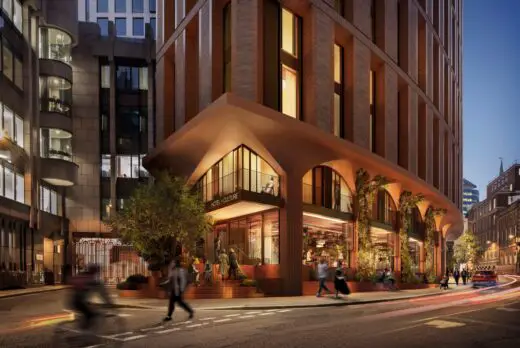
images courtesy of architects practice
Boundary House Hotel City of London
100 Liverpool Street London Workplace, City of London, England, UK
Design: Hopkins Architects
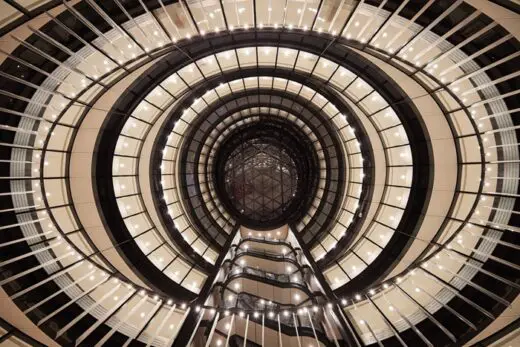
photograph © Janie Airey
100 Liverpool Street
25 Cannon Street Revitalization
Design: Buckley Gray Yeoman
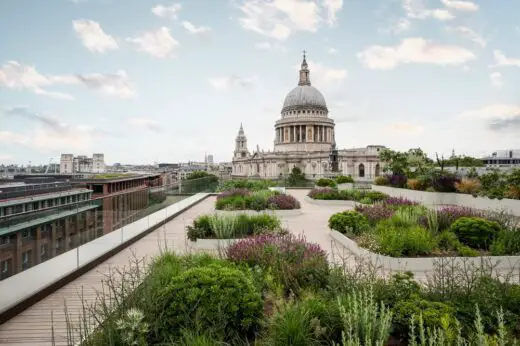
photo : French + Tye
25 Cannon Street Revitalization
Design: Kohn Pederson Fox – KPF
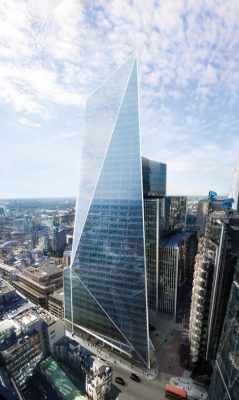
image courtesy of the architects
The Scalpel City of London Skyscraper
Fleet House, New Bridge Street, Fleet Street Conservation Area, City of London
Design: HOK Architects
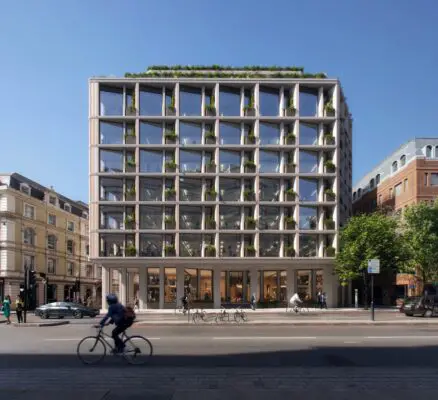
image courtesy of architects practice
Fleet House City of London Offices
60 Aldgate, Minories, City of London
Design: ACME, Architects
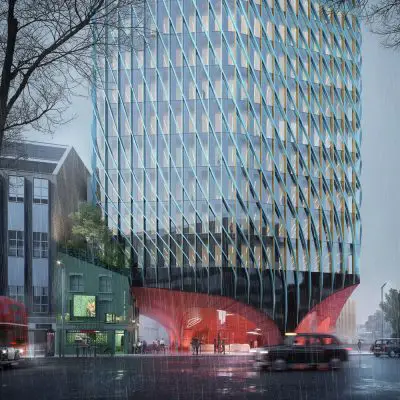
image courtesy of architects practice
60 Aldgate Building News
London Buildings
New London Building Designs
Bloom Clerkenwell, Farringdon, north east London
Architecture: John Robertson Architects
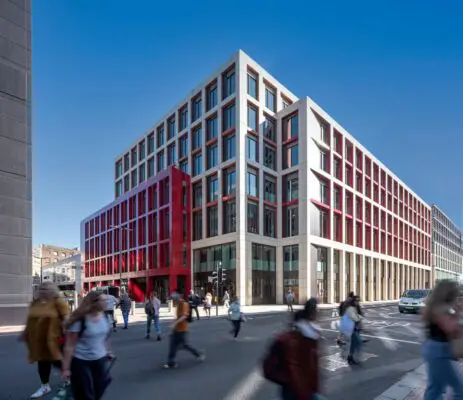
photo : Peter Cook
Bloom Clerkenwell Farringdon Building
Kiln Place, Camden, Northwest London
Design: Peter Barber Architects
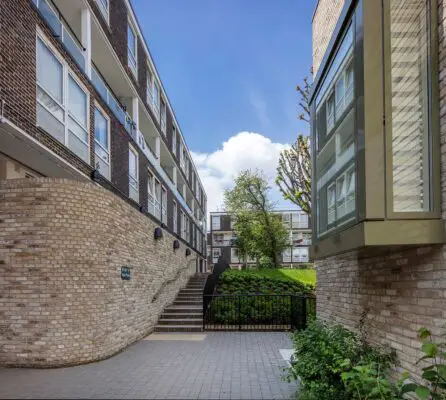
photo © Morley von Sternberg
Kiln Place Homes, Northwest London
London Architecture Tours by e-architect
Comments / photos for the Building 9 Devonshire Square, the City of London building redevelopment design by John Robertson Architects (JRA) page welcome

