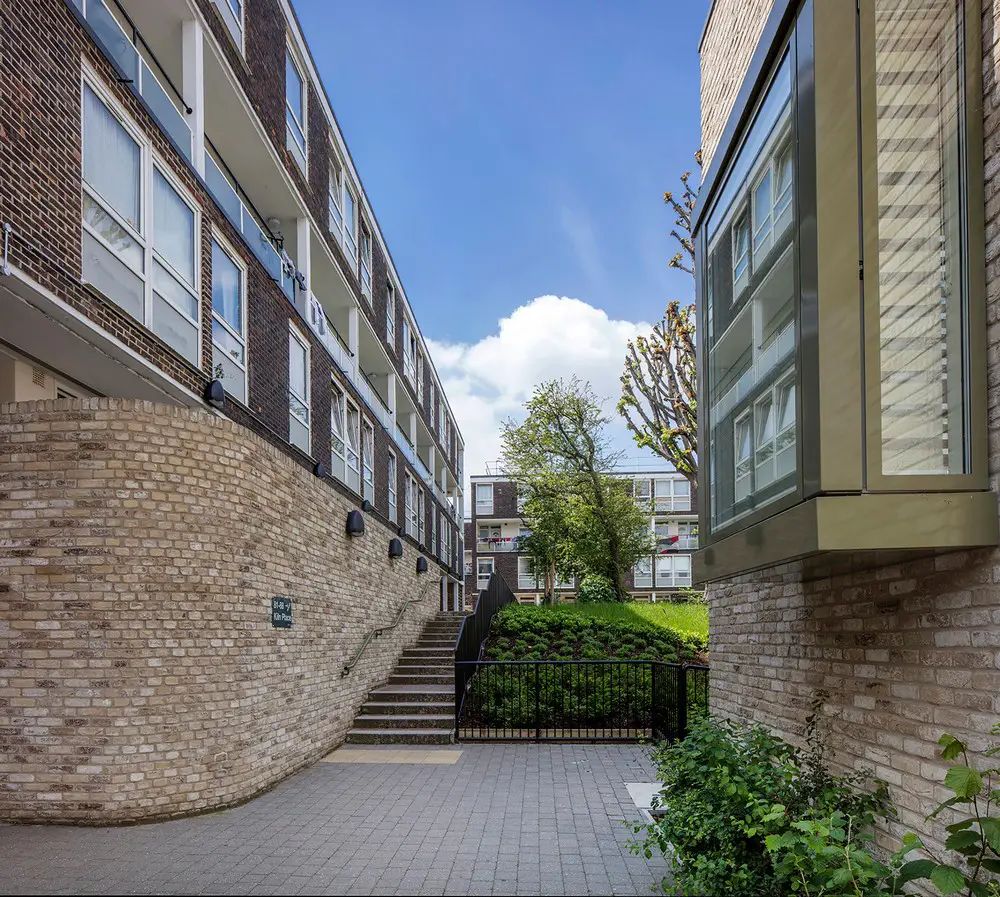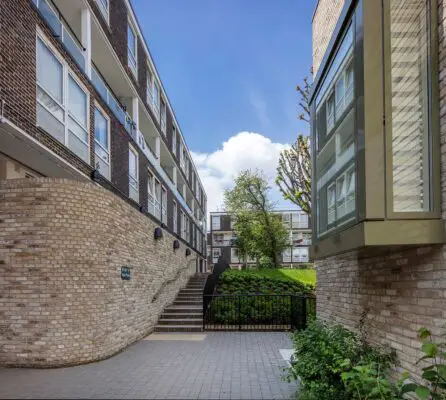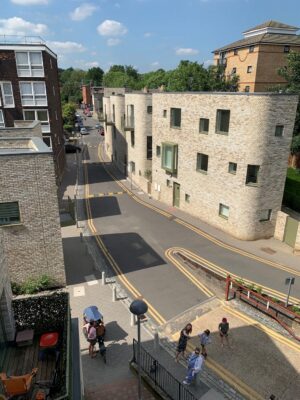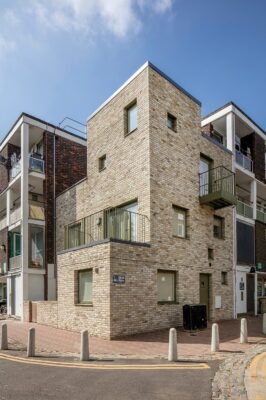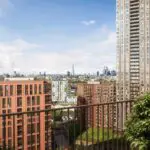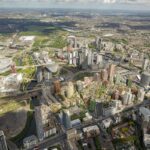Kiln Place Homes Camden, High-density Northwest London Housing, Residential Property Development, Architecture Photos
Kiln Place Homes in Northwest London
21 July 2022
Design: Peter Barber Architects
Location: Northwest London, England, UK
Photos © Morley von Sternberg and Peter Barber
Kiln Place Homes
Kiln Place is an architectural statement that successfully illustrates how local authorities can provide new high-density public housing that is sensitive and does not require the demolition of existing homes. The project provides 15 new homes (7 of which are social rent in perpetuity) for the London Borough of Camden.
Peter Barber Architects were given the challenging task of producing architectural quality on the least desirable parts of the site – a parking lot, a disused plant room and a bin store among others. Yet through architectural skill, in-depth engagement with the existing community and sheer will of creation, the practice has managed to transform these under-utilised spaces into family homes that feel purposeful and create obvious benefit not only for those who live in them but for the wider estate in general.
The homes are designed to high energy standards and use a ‘fabric first approach’ with high performing U-values for the building’s fabric along with low air permeability. New trees and planting, as well as increased access to the open space, significantly improve the biodiversity and accessibility of the estate.
The homes themselves contain an intricate sequence of spaces to deal with the unusual site constraints, whilst setbacks and playful fenestration maximise internal daylight and create private roof terraces. The language of setbacks unifies the new architecture whilst creating shadow, scale and producing a pleasing rhythm along the streets. The buildings have soft corners, coloured window frames and highly articulated massing to create levity and personality which has a subtle humanising effect on the modernist-inspired estate architecture.
One of the more interesting aspects of the scheme is how the new elements, through well-observed site analysis, create benefit to the existing residents. In one instance, a new dwelling offers its roof as a terrace for an existing flat, in another instance the new dwelling creates improved access to an existing block and green space. It is an intriguing proposition to imagine how over time these new interventions will transform their host architecture and potentially become an inspiring part of the existing community.
Kiln Place Homes in London, UK – Property Information
RIBA region: London
Architect practice: Peter Barber Architects – http://www.peterbarberarchitects.com/
Date of completion: 02 2020
Date of occupation: 02 2020
Client company name: London Borough of Camden
Project city/town: London
Contract value: Confidential
Gross internal area: 1,300.00 sqm
Net internal area: 1,300.00 sqm
Cost per sqm: Confidential
Contractor company name: Neilcott Construction
Consultants
Structural Engineers: MLM
Environmental / M&E Engineers: EngDesign
Quantity Surveyor / Cost Consultant: Arcadis
Awards
• RIBA Regional Award
• Regional Award Short List
• London North
Photography © Morley von Sternberg and Peter Barber
Kiln Place Homes, Northwest London images / information received 210722 from Peter Barber Architects
Location: Northwest London, south east England, UK
London Property by Peter Barber Architects
A recent London building design by Peter Barber Architects on e-architect:
95 Peckham Road, Southwark, South London
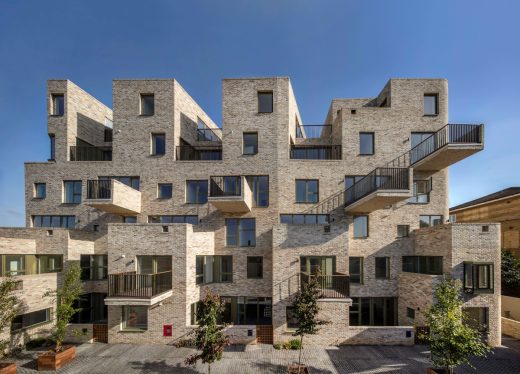
photo © Morley von Sternberg
95 Peckham Road Southwark
North London Homes
North London Houses
House for a Gardener, Haringey, Northeast London
Design: Amos Goldreich Architecture
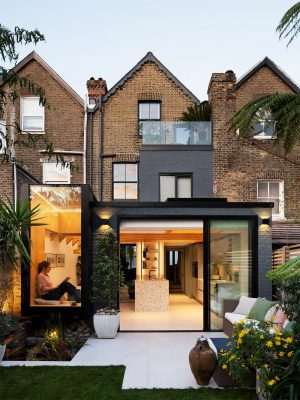
photograph : Ollie Hammick
House for a Gardener, Haringey
Design: LLI Design
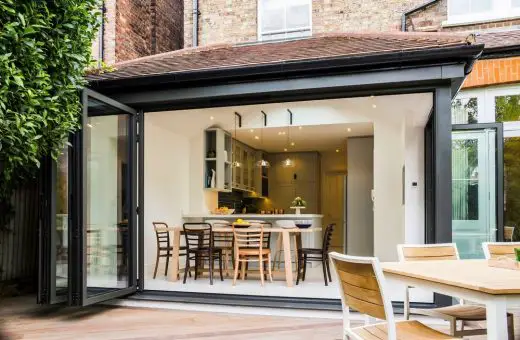
photograph © Rick Mccullagh / LLI Design
Victorian Townhouse in Highgate
Dukes House, Alexandra Palace, Muswell Hill
Structural Engineer: TZG Partnership
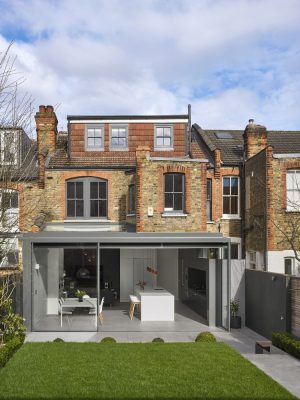
photograph : Will Pryce
Dukes House in Muswell Hill
Camden Property
Camden Properties
Alfred Place Gardens
Alfred Place Gardens Camden
Camden Highline Design Competition Shortlist, Camden, North London
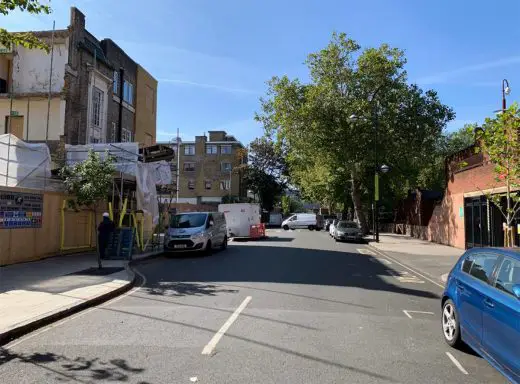
photo courtesy of LFA
Somers Town Design Competition Camden
London Architecture
Contemporary London Architectural Projects, chronological:
London Architecture Designs – chronological list
London Architecture Walking Tours
Wooden Annex
Design: Tsuruta Architects
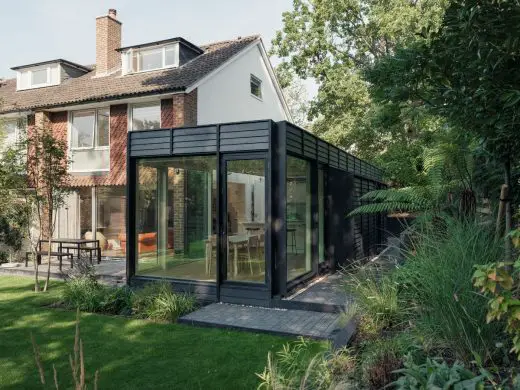
photo : Tim Crocker
Wooden Annex London House Extension
Buildings / photos for the Kiln Place Homes, Northwest London design by Peter Barber Architects – High-density Camden Residential Building Development page welcome

