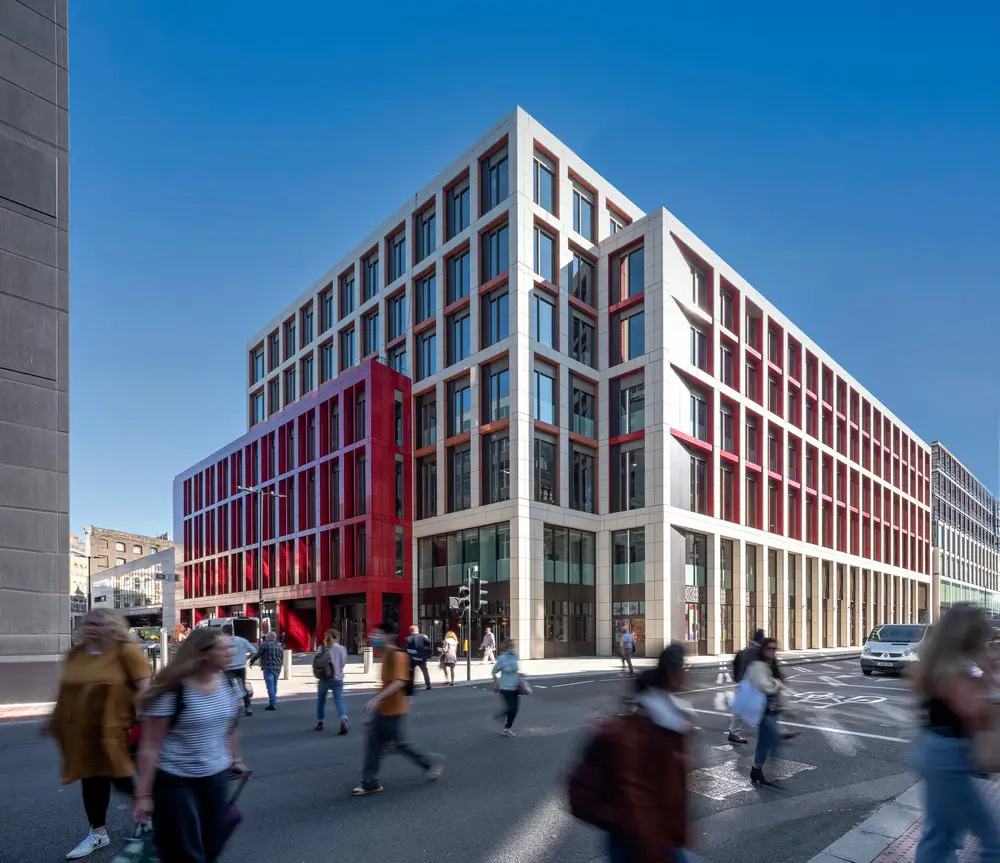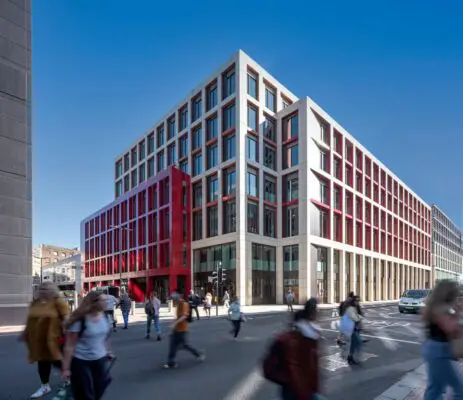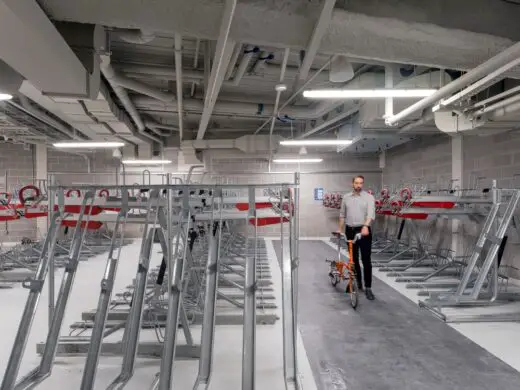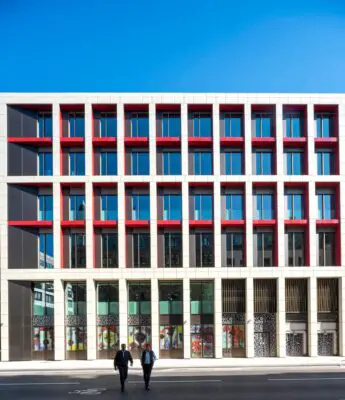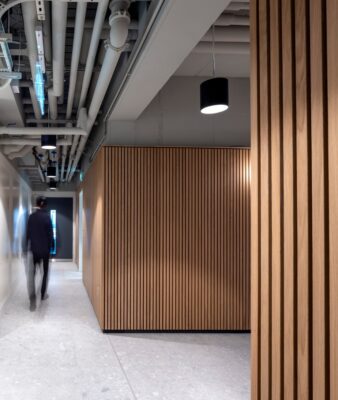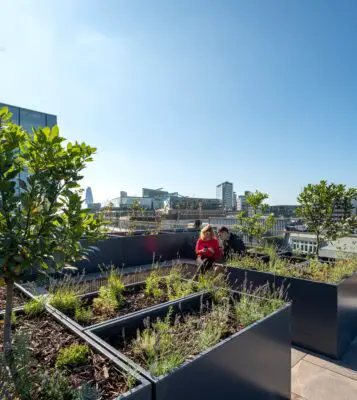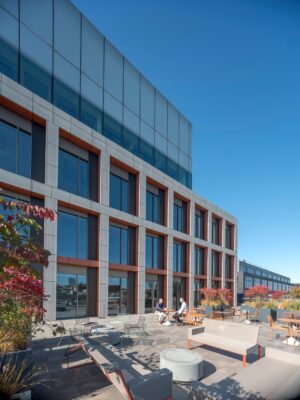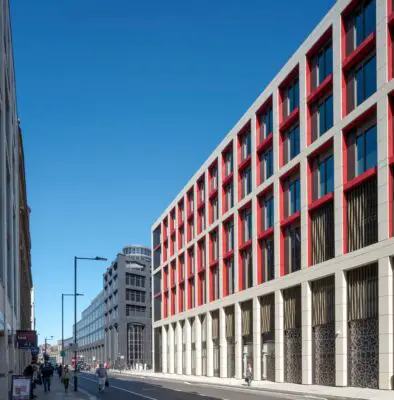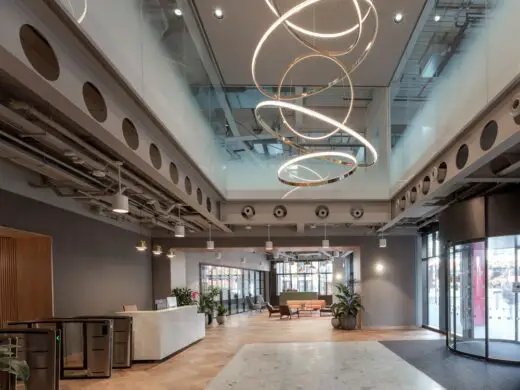Bloom Clerkenwell Building, Farringdon Office Development Images, London Commercial Property News
Bloom Clerkenwell Building in Farringdon
22 Jun 2022
Architecture: John Robertson Architects
Location: Farringdon, London
Photos: Peter Cook
Bloom Clerkenwell Building, London
JRA completes Bloom Clerkenwell
• Located within one of London’s most sustainable and best-connected
commercial areas
• Occupier wellbeing is intrinsic to the design approach
• Defines London’s current race-to-quality office space trend
John Robertson Architects (JRA) has completed Bloom Clerkenwell, one of London’s most dynamic and prominent workspace developments in recent years, occupying a site adjacent to London’s Farringdon station.
The HB Reavis development comprises 14,500m2 of Grade A workspace across seven levels, plus 600m2 of adaptable retail areas – including cafés and other F&B offerings – and 1,400m2 of landscaped roof terraces. JRA’s approach has focused on delivering a highly sustainable design with occupier wellbeing and sustainability concerns at its focus. The building also responds to the busy context of the Farringdon Station transportation hub with a striking main entrance at ground level providing a welcoming and engaging common space for all those entering or leaving the building.
The site was acquired by HB Reavis in July 2018 together with permission for an original scheme which JRA sought to adapt and achieve consent for with the London Borough of Islington. The majority of Bloom, Clerkenwell has been pre-let to a globally-listed, company, which will occupy floors 2 – 6. Floor 1 is dedicated to HB Reavis’ Ready to Work concept, a fully fitted and managed tech-enhanced workspace,
which is already fully let.
Sitting above the newly expanded and reconfigured Farringdon station hub, Bloom’s relationship with Britain’s rail network and the fast connections offered to the East and South-East is central to the building’s design. Conceived as a marker building for the pedestrianised part of Cowcross Street, Bloom will act as a designator for both the future development of Farringdon station and for the evolution of the wider neighbourhood as a focus for media & technology-led businesses.
Other key features of the design include:
• A palette of materials comprising the building’s façades including faience, terracotta and anodised aluminium giving it a clear, contemporary, and complementary identity in relation to many of its neighbours and responding to Clerkenwell’s diverse and eclectic architectural history. Bloom’s deep-red terracotta, selected through an extensive procurement process by client HB Reavis and sourced from Palagio Engineering, complements the glazed terracotta utilised within the façade of the adjacent station building
• The façade’s colour alludes to the scarlet terracotta entrances of Leslie Green’s 44 London Underground stations designed in the early part of the 20th century, many of which have become synonymous with the overall branding of the network
• This diversity of materials is further reflected in the various types of floor finishes, furniture, landscaping designs and range of planting and lighting options used throughout the building, as well as the extensive use of neutral, and stony, coloured materials that respond to the colour palette of Farringdon Road and serve to blend the interior of the building with its external context
• A reception area – accessed via Cowcross Street – which is distinct in its uses and character. This includes lounge and coffee bar as well as meeting and co-working spaces. It also has a façade comprising smaller, human-scale, components to engage with passers-by and create a semi-public space. With openable dividing panels between integrated retail units and the reception area, JRA’s design translates the building’s permeability with Cowcross Street into its internal structure with the reception effectively becoming an internal market-like space
• Recognising the importance of Farringdon Road as a major transport artery through London, JRA’s design has sought to soften the building’s relationship with the highway while reducing the massing of Bloom’s frontage when viewed from the north
• Some 240 ground-floor spaces for cycles with access directly from the TFL-sponsored Cycle Superhighway 6 (along Farringdon Road) which runs past the western edge of the site. In-built shower and changing facilities are also provided
• Reflecting HB Reavis’ engagement with social value and employee wellbeing initiatives, those working in the building will be encouraged to use one of the 7th floor terraces as a focus for communal gardening and gardening workshops. Occupiers will be encouraged to grow – and consume – their own produce, while adding to Clerkenwell’s increasing quantities of ‘urban greenery’
• Bloom’s nearly 1400m2 of terrace space across the 3rd, 5th, 6th and 7th floors were designed in conjunction with Studio Shaw, and implemented by JRA and Weedon. These terraces reflect a change in mood and character from north to south, from looser, undefined spaces to a quieter, private ‘room’ space. They offer significant external areas for meeting and socialising. They also respect neighbouring amenity through a series of ‘human scale’ areas which help to create a sense of enclosure and intimacy within an inherently commercial setting. Impressive views across London’s skyline will encourage occupiers to engage with these terraces proactively, whether for early morning exercise classes, post-work drinks, or networking events
• A 4th floor, 60m2, ‘Garden Room’ which can be used to host meetings or client events outdoors, throughout the year within a semi-closed space which blends Bloom’s terraces and its internal office areas
• An aspiration to achieve the highest wellbeing, sustainability, and digital connectivity accreditations. Reflecting these aspirations, JRA’s design targets a WELL ‘Platinum’ certification, a certification scheme dedicated to advancing health, and wellbeing, in the built environment through conscious design.
Additionally, Bloom has achieved a BREEAM ‘Outstanding’ rating, a WiredScore ‘Platinum’ and an Energy Performance Certificate rating of ‘A’; while Bloom targets net-zero carbon in operation via energy from Citigen, an integrated photovoltaics module array installed on the roof, and responsible waste management systems
• Bloom’s construction processes and materials were sustainable throughout, aimed at achieving a zero-waste project with no materials disposed of during construction and with all waste being diverted to recycling. Sustainable waste management systems were integrated into the building’s design, including a blue roof attenuation system installed on Level 8 and 9’s roof areas alongside extensive retention tanks
• As a client, HB Reavis has rigorously pursued occupier wellbeing and encouraging healthy, productive, workforces by consciously integrating employee wellbeing and health elements into Bloom’s pre-existing design. A 110m2 on-site multi-purpose fitness studio will provide customisable classes and workout sessions for occupiers that can be booked through Bloom’s integrated building management software ‘More’, allowing occupiers to integrate their exercise
routines into their busy work schedules
• A façade designed to optimise Bloom’s occupier wellbeing. The glazed to solid façade area ratio and façade depth was studied in order to achieve the optimal balance between the heat gain/loss and daylight requirements. Terracotta ventilated rainscreen forms an external sun shading element with varying depths depending on the façade orientation to the sun (shallow on the north façade and deep on the west and east façades) and protects the interior from the external noise pollution
• HB Reavis’ native building operating technology system, Symbiosy, embedded throughout Floor 1, allowing occupiers to adjust their working environment to suit their needs for example, by customising lighting and temperature settings within each room or managing CO2 and humidity levels
Festus Moffat, Director, John Robertson Architects, said: “Bloom Clerkenwell is located in one of London’s most vibrant areas and has been designed to be a highly flexible workplace environment which can respond to the needs of larger and smaller businesses equally
“We have worked closely with HB Reavis to deliver a state-of-the-art workspace which not only engages with the increasingly busy pedestrian area around Farringdon station but also offers a significant proportion of external or semi-external meeting areas – 11% of the floorspace in Bloom Clerkenwell is made up of terraces which are accessible to all occupiers and employees. We have also worked closely with a number of key bodies including CABE & the London Borough of Islington to ensure that the building is sympathetic to the existing architecture of Cowcross Street and Farringdon Road, as well as respecting a number of key views across London
“The design has met or exceeded the client’s aspirations, particularly on wellbeing and sustainability and this, we believe, has resulted in an exemplar development which will bring many lasting benefits to the building’s users, to people working in and visiting the wider Clerkenwell area and – ultimately – to the environment.”
A spokesperson at HB Reavis, said: “Bloom Clerkenwell was designed from the outset to provide the very best in customer experience, ensuring the building enhances and improves each person’s working day. HB Reavis strives for the highest level of flexible and sustainable Grade A workspace which meets the occupiers’ needs by providing a wide range of amenities such as communal outdoor space, easy-to-access cycle storage, wellbeing facilities, biophilic design and social engagement opportunities – all within a prime central London location. Bloom Clerkenwell’s exceptional sustainability credentials support our own ESG aspirations and act to differentiate the building from other London office assets.
“Bloom’s striking design and red terracotta façade creates a key focal point and marker for one of London’s fastest growing business districts in London. The exemplar construction project integrated with Farringdon station via close collaboration with the Crossrail team, drawing inspiration from its immediate built
environment heritage.”
Bloom Clerkenwell Building in Farringdon, London – Building Information
Design: JRA (John Robertson Architects) – https://www.jra.co.uk/
Project team:
Commissioning Client: HB Reavis
Principal Designer: Fulkers Bailey Russell
Architect: John Robertson Architects
Main Contractor: HB Reavis Construction UK Ltd.
Services Engineer: BuroHappold Engineering
Cladding Contractor: UPB AS
Structural Steel Contractor: Severfield
Structural Concrete: JP Dunn
Mechanical Ventilation Services: Imperial Ductwork Services
Lift Contractor: Mitsubishi Electric
Roofing Contractor: Tilbury
Joinery Contractor: TMJ
For more information about Bloom Clerkenwell see: https://www.jra.co.uk/ and
https://bloomclerkenwell.co.uk/
Photography: Peter Cook
Bloom Clerkenwell Building, Farringdon images / information received 220622
Location: Farringdon, London, England, UK
City Road London Building Designs
Contemporary London Architecture Designs
Another City Road building on e-architect:
259 City Road
Bennetts Associates
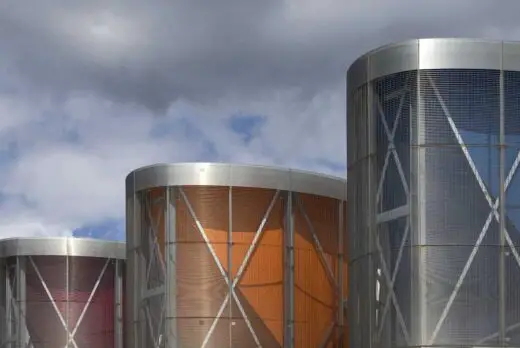
photo © Tim Crocker
259 City Road
Islington Buildings
North London Building Designs – recent selection:
London Screen Academy
Design: Architecture Initiative
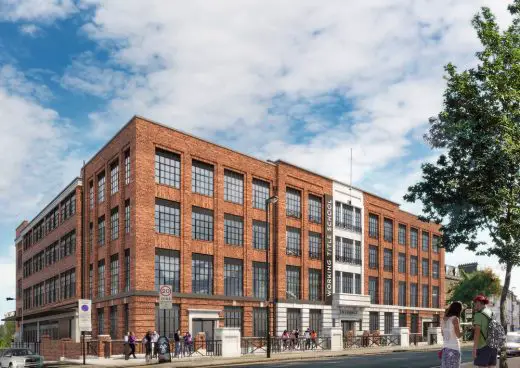
image from architect
London Screen Academy
Charterhouse Place, Farringdon / Smithfield
Lifschutz Davidson Sandilands
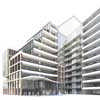
image from architect
Charterhouse Place
London Building Designs
Contemporary London Architecture Designs
London Architecture Designs – chronological list
London Architecture Walking Tours – tailored UK capital city walks by e-architect
London Architecture Photographs
Comments / photos for the Bloom Clerkenwell Building, Farringdon designed by John Robertson Architects page welcome

