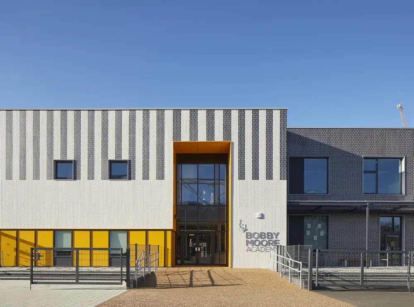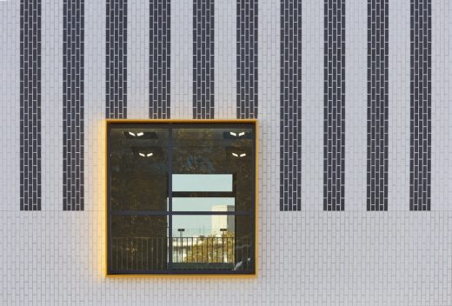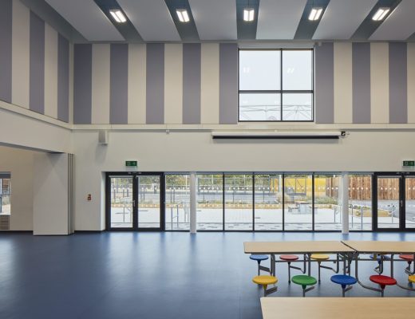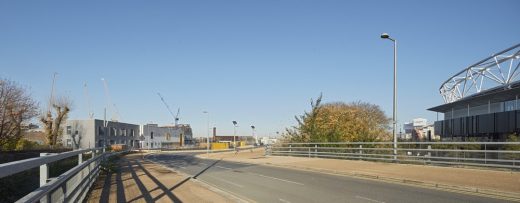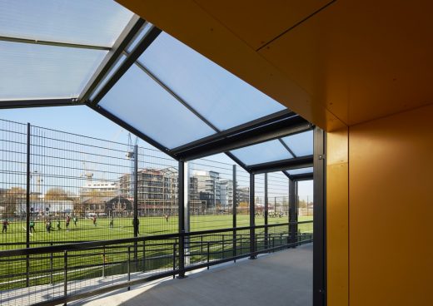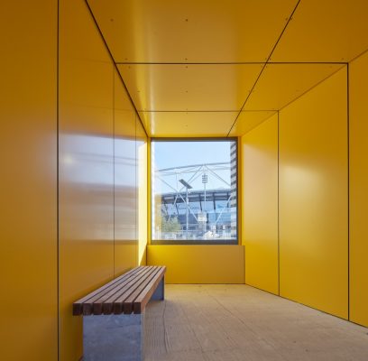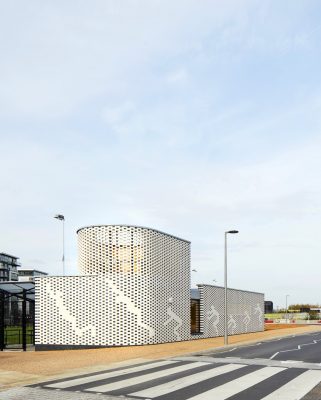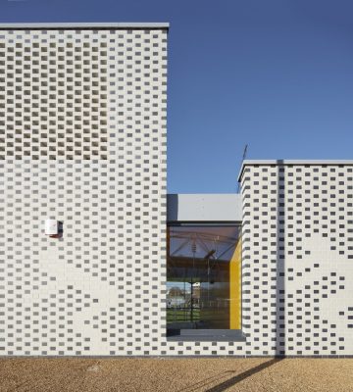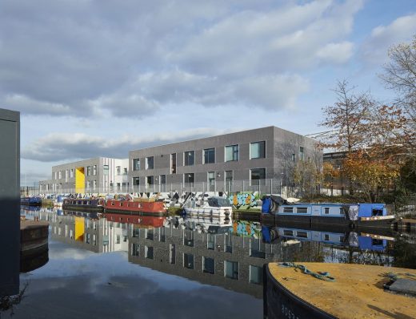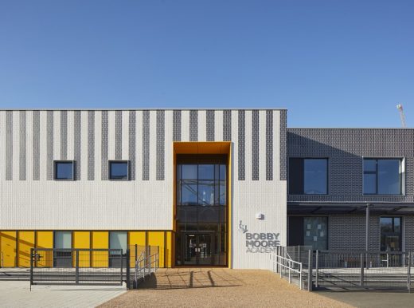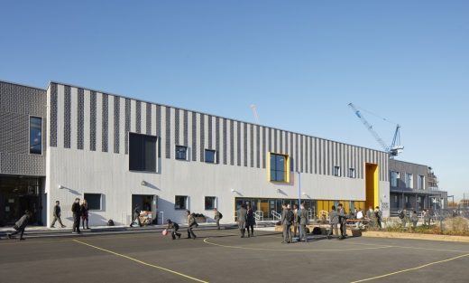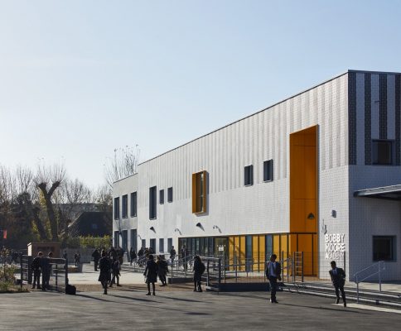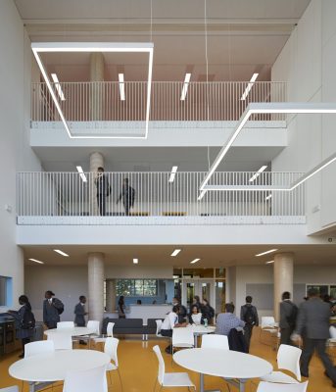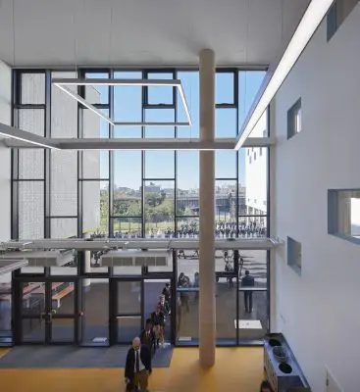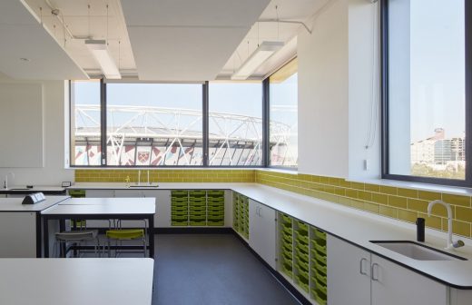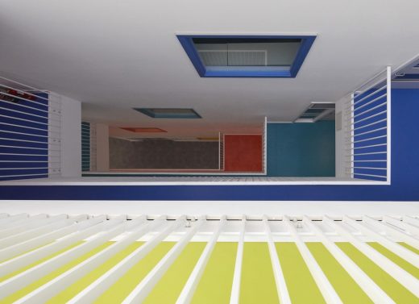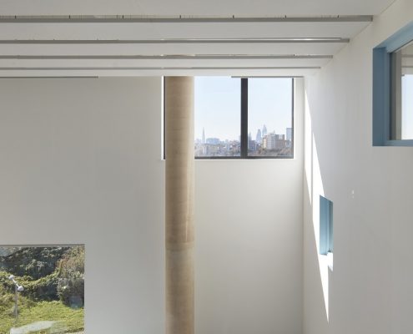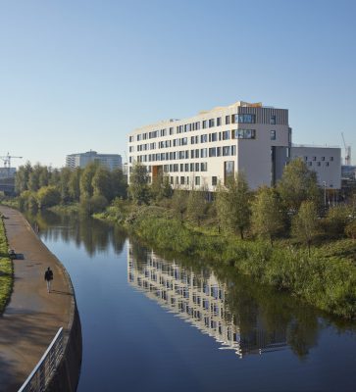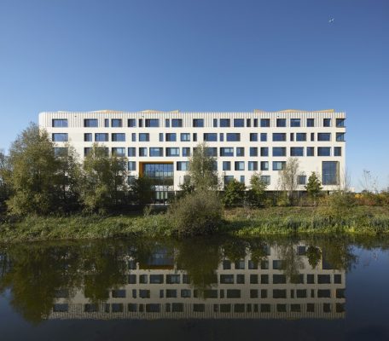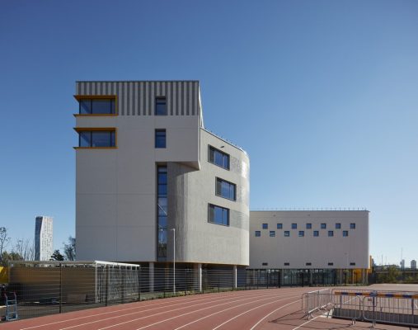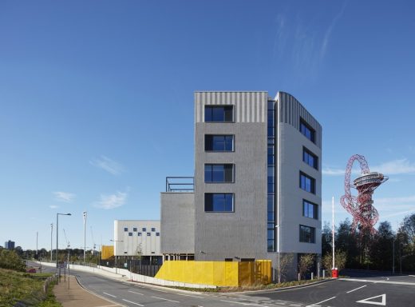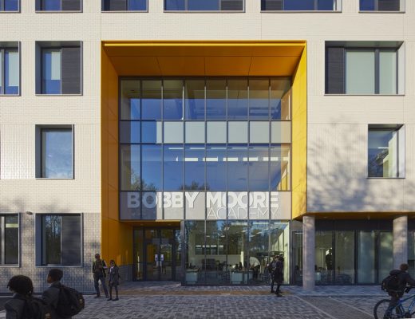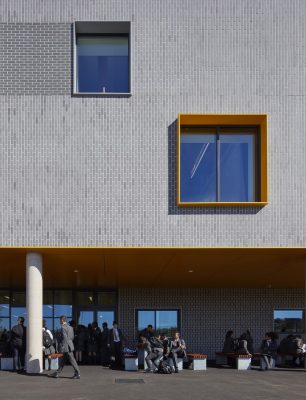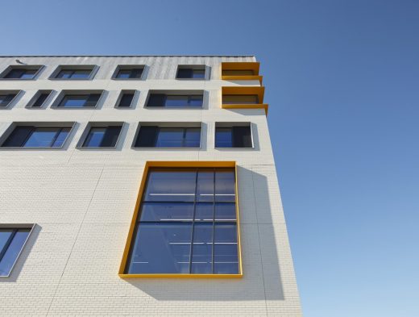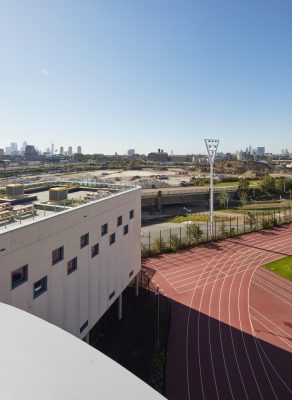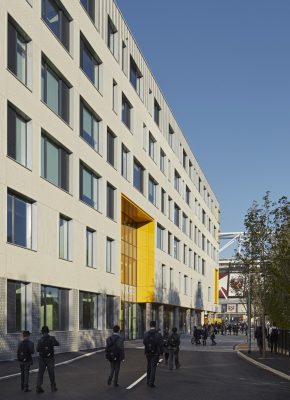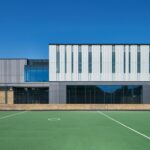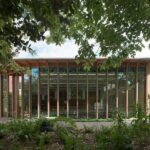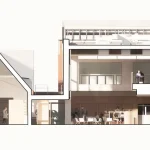Bobby Moore Academy Schools, Stratford Education Development London, Newham Buildings
Bobby Moore Academies
New Buildings in east London at Queen Elizabeth Olympic Park design by Penoyre & Prasad
Location: Bobby Moore Academy Secondary School, 1 Siding Street, Queen Elizabeth Olympic Park, Stratford, Newham, East London, E20 2AE, UK
Design: Penoyre & Prasad Architects
Photographs © Dennis Gilbert / VIEW Pictures
Bobby Moore Academy Primary School
4 Feb 2019
Bobby Moore Academy Schools
Penoyre & Prasad’s new primary school provides canal side learning in the heart of the Olympic Park
The building forms a backdrop to the life on the Lee Navigation Canal
Penoyre & Prasad have completed the Bobby Moore Academy 2FE Primary School, part of the David Ross Education Trust, and its Multi-Use Games Area pavilion. Located in the heart of the Queen Elizabeth Olympic Park in Stratford, East London, the 2,250m2 school has been designed to maximise its relationship with the surrounding water and provide a striking addition to the park that will serve the growing local community.
The primary school stretches alongside the Lee Navigation Canal
Stretching in a long, sleek two storey block, the design capitalises on its location alongside the Lee Navigation Canal. Large generous windows provide high levels of daylight in the classrooms, enhance the learning environment, and create a direct relationship between inside out, with views directly onto the water on one side and the Olympic Stadium to the other. This is further accentuated by the generous landscaping, playground, and entrance at the ‘forecourt’ of the school which welcomes students in.
The two-tone palette is enlivened by bright yellow trims that denote the important spaces and main entrance
Divided into three contiguous parts, the primary school has been designed to enable upwards expansion to 3FE at a later stage. Key Stage 1 and Key Stage 2 teaching spaces are placed at either end and frame the central shared facilities of the main hall, dining, library and specialist teaching spaces. These are also accessible to the local community outside school hours. A terrace on the canal side provides additional teaching space, widening at the central hall to offer outdoor social and dining areas overlooking the water.
The playground acts as a forecourt to the school
The architectural form of the primary school is simple and robust, using a muted palette of two-tone black and white brick tile cladding, playfully articulated with flashes of yellow trims to signify important spaces and entrances. Teaching spaces are naturally ventilated using hybrid thermal mixing units while large windows and double height spaces maximise daylighting throughout. The design has achieved BREEAM Excellent. The school has been designed to accommodate future expansion upwards to cater for an additional class per year group.
Large windows provide high levels of daylighting and maximise views out across the canal
Adjacent to the Primary School is a Multi-Use Games Area and small pavilion for use both by the school and the local community. The pavilion contains changing rooms and storage and has been designed as a small beacon at the intersection of Marshgate Lane and a future bridge from Hackney Wick. A two-storey turret is formed by a basket weave of brickwork, screening high level plant, while the black and white brickwork, reflecting the colours and materials of the Primary School, is inscribed with figures that reference the photographs of the Victorian photographer Eadweard Muybridge.
The small changing room pavilion articulates the corner and entrance to the multi-use games area
Zig-zag roof to the pavilion provides shelter for spectators
A window to the small waiting area within the pavilion provides views back to the Olympic stadium
The Primary School and Multi-Use Games Area/Pavilion are the first phase of an all-through school for the David Ross Education Trust. The nearby secondary school is due to open September 2018.
Bobby Moore Academy Primary School – Building information
Project Title: Bobby Moore Academy – Primary School
Client: David Ross Education Trust
Architect: Penoyre & Prasad
Site area: Primary: 5,726m2
Gross internal floor area:Primary: 2,250m2
Location: Queen Elizabeth Olympic Park, London
Status: Complete
Project start date: Primary: 07/2015
Start on site:Primary: 08/2016
Project completion date: Primary: 09/2017
Cost: Primary: £6.5m
Collaborators:
Contractor: Balfour Beatty
M&E / Sustainability: MZA
Structural Engineer: Terrell
Landscape architect: Fabrik
Acoustics engineer: HRS
Fire Strategy: Tenos
Approved Inspectors: JMP
Transport Consultants: Momentum
BREEAM Assessors: Method
Planning Consultant: Savills
Photography: Dennis Gilbert/VIEW Pictures
Address:
Bobby Moore Academy Primary School
23 Marshgate Lane
London
E20 2AA
Bobby Moore Academy, Olympic Park, London – Penoyre & Prasad from Penoyre & Prasad on Vimeo.
Bobby Moore Academy Secondary School
Penoyre & Prasad completes exemplar high-rise school in the heart of the Olympic Park.
The Bobby Moore Academy, Secondary School, marks the completion of Penoyre & Prasad’s work for the David Ross Education Trust in the Queen Elizabeth Olympic Park. The Primary School, also designed by the practice, opened last year on the other side of the Olympic Stadium.
The building presents a civic presence to the Park, fronting a new public space overlooking the Mill City River
The Bobby Moore Academy Secondary School is a new 6FE secondary school for 1140 pupils on one of the smallest secondary school sites in London. Situated in the heart of the Olympic Park, it provides much-needed education and community facilities to support the growing local neighbourhood. Penoyre & Prasad has created a new exemplar for the high-rise school, a design comprising 9,240m2 of diverse learning and social spaces across six stories, woven together through vertical and horizontal connections.
The building presents a strong architectural presence to hold its own against the dominant Olympic structures such as the Stadium, Orbit and Acquatics Centre. Its articulated form presents a bold civic presence to the Park, fronting a new public space overlooking the Mill City River.
Architecturally, it has a kinship with its smaller sibling, the Bobby Moore Academy Primary School, opened last year and located west on the other side of the Olympic Park. The crisply detailed palette of two-tone brick slips in a woven pattern of glazed and matt finishes, the deep aluminium window reveals punctuated with bright yellow accents, and the carefully articulated massing creates a distinctive identity for the schools.
Deep aluminium window reveals are punctuated with bright yellow accents
The secondary school is carefully positioned along the site’s northern boundary to maximise south-facing external play space. The main large spaces – assembly hall and sports hall – are raised to the first floor providing outdoor covered social space at ground level. A series of roof terraces step up the south elevation to provide additional external social space, commanding distant views over London and Canary Wharf.
It is carefully positioned along the site’s northern boundary to maximise south-facing external play space
The building was designed in extensive consultation with the David Ross Education Trust and the London Legacy Development Corporation, with complex educational and community needs. It has been organised as a truly inclusive facility to be used in evenings, weekends and holidays by the wider public. Community-accessible facilities – dining, gathering, assembly hall, music and IT teaching, and sports facilities, are located at ground and first floor, with inclusive changing facilities at both levels, with the school’s teaching spaces on the upper levels. An extra large lift accommodates parasports teams using the sports hall.
Packed into its compact form is a school of generous proportions, incorporating a web of large and small spaces, visually and physically connected through voids, screens and walkways. A central triple height atrium rises up the centre of the building forming the heart and focus of the school, and providing orientation along the corridor’s length. Above this sits a double height library, with a roof terrace above. A triple height sports hall and double height assembly hall and drama studio are inserted as distinctive volumes at first floor, while a double height dance studio bookends the building at one end. Windows and screens maximise transparency and views through and into these spaces.
A central triple height atrium rises up the centre of the building forming the heart and focus of the school
A generous internal ‘street’ forms the backbone of the school with voids punctuated on each level to connect the floors and provide light from skylights above. Coloured floors and signage provide identity and orientation. Arranged either side of this wide central spine are teaching spaces organised by faculty. Throughout the school, large windows maximise views to London to the south and the Olympic Park to the north while providing plenty of daylight and sense of openness to the teaching spaces.
The majority of teaching spaces are naturally ventilated, utilising low energy heat recovery units fixed to the windows. The flat-slab insitu frame provides thermal mass while allowing long-term adaptability, and LED lights and low-flush toilets reduce energy and water use. The heating system is linked into the Olympic Park-wide district heating network. The school is on course to receive BREEAM excellent certification.
Large windows maximise views to London to the south and the Olympic Park to the north
Rafael Marks, Associate Partner at Penoyre & Prasad, said:
“The new school is a beacon of learning in the rapidly developing Olympic Park. It provides first-class educational spaces while capitalising on the world-class sports facilities around it.
The big challenge for the design was accommodating the large programme of spaces on such a tiny triangular site of less than 3900m2 while maximising external play space for the students. Set in the pantheon of great Olympic architecture, it also had to punch above its architectural weight.
Given the site’s exposure on all sides, the building is conceived as an object, seen in the round and from afar. Its distinctive form and architectural expression serve to create a strong identity for the school while rooting it in context and creating a civic realm where none existed before.
The building is like a tardis. From a distance, and in comparison to the Olympic Stadium and the vastness of the Park, it appears small and diminitive. On closer inspection, it has a more dominant and civic presence, commanding its site and the adjacent canal.
Once inside, the building reveals itself as a series of complex and interrelated spaces. The use of double and triple height volumes, voids cut into the circulation spine, and extensive use of glazing creates ever changing experiences and continuous vertical and horizontal connections. Wherever you are in the school, one is oriented to the outside with extensive views across to London and the Olympic Park. The building is rooted in the Olympic Park while providing the students with wider horizons to the city beyond.”
Bobby Moore Academy Secondary School – Building information
Project Title: Bobby Moore Academy – Secondary School
Client: David Ross Education Trust
Architect: Penoyre & Prasad
Site area: Secondary: 3,500m2
Gross internal floor area: Secondary: 9,240m2
Location: Queen Elizabeth Olympic Park, London
Status: Complete
Project start date: Secondary: 07/2015
Start on site: Secondary: 07/2017
Project completion date: Secondary: 09/2018
Cost: £27m
Collaborators:
Contractor: Balfour Beatty
M&E / Sustainability: MZA
Structural Engineer: Terrell
Landscape architect: Fabrik
Acoustics engineer: HRS
Fire Strategy: Tenos
Approved Inspectors: JMP
Transport Consultants: Momentum
BREEAM Assessors: Method
Planning Consultant: Savills
Photography: Dennis Gilbert/VIEW Pictures
Address:
Bobby Moore Academy Secondary School
1 Siding Street
London
E20 2AE
About Penoyre & Prasad
Penoyre & Prasad is a design-led practice, with over 30 years of experience across many sectors. A distinctive design approach results in functional, sustainable and award-winning buildings.
Penoyre & Prasad’s architecture is a direct response to the aims and ambitions of our clients and users. Sensitive to context, their designs can also be a catalyst for change, helping clients to achieve their organisational goals and adding significant value to their operations.
www.penoyreprasad.com
Bobby Moore Academy School Buildings information / images from Penoyre & Prasad Artchitects
Location: Bobby Moore Academy Secondary School, 1 Siding Street, London, E20 2AE, UK
London Architecture
London Architecture Design – chronological list
New Stratford Buildings
London Aquatics Centre
Design: Zaha Hadid Architects
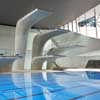
photo : Hufton + Crow
London Olympic Stadium
Architects: Populous
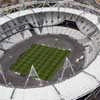
photo from Olympic Delivery Authority
Unite Stratford, East London Student Housing
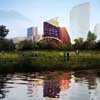
image from BDP
Chobham Academy, Stratford School Building
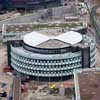
photo from ODA
Stratford Building Developments
Westfield Stratford City
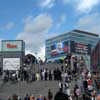
photo © Adrian Welch
University Square Stratford – USS London
Stratford DLT Station Building
Stratford Eye Tower Building, Angel Lane
Stratford Island University Centre
Comments / photos for the Bobby Moore Academies page welcome
Website: Visit London

