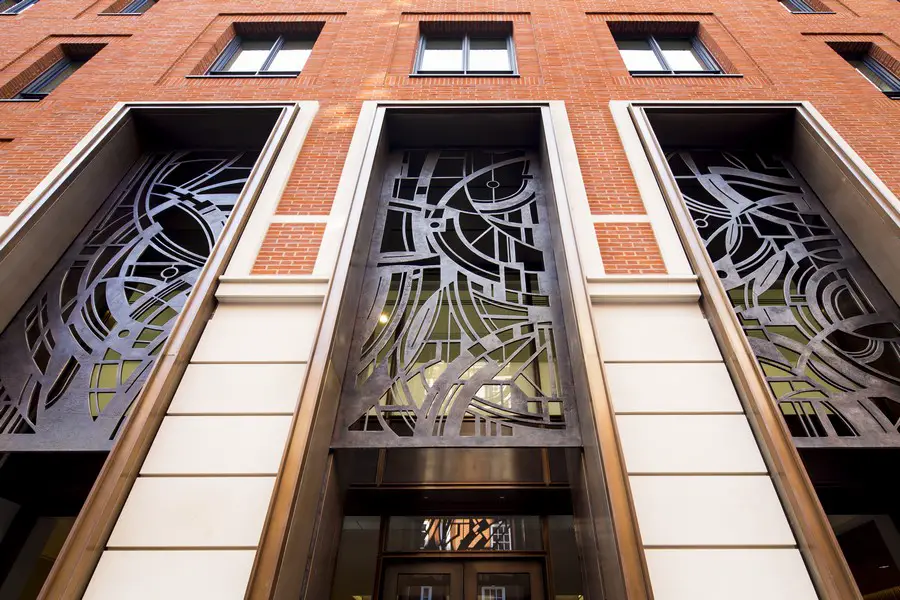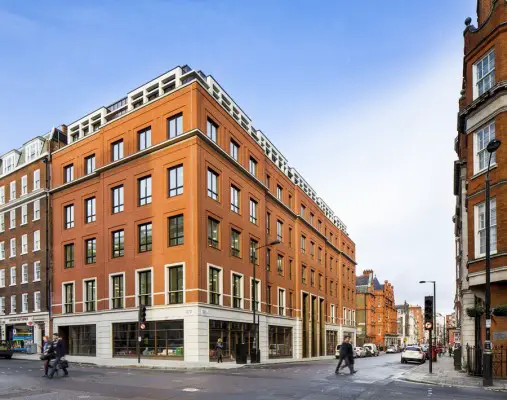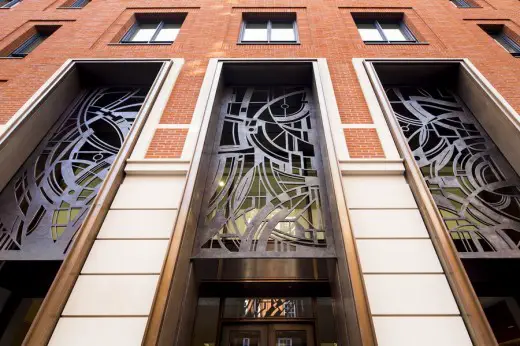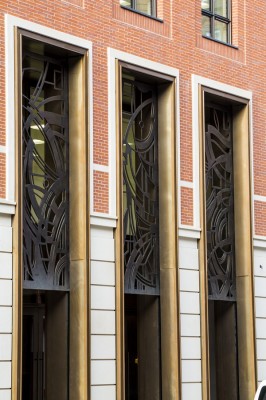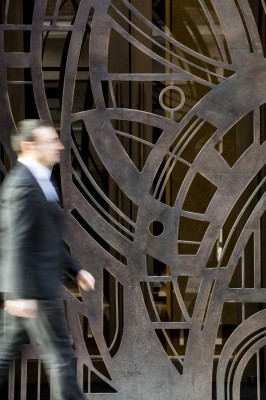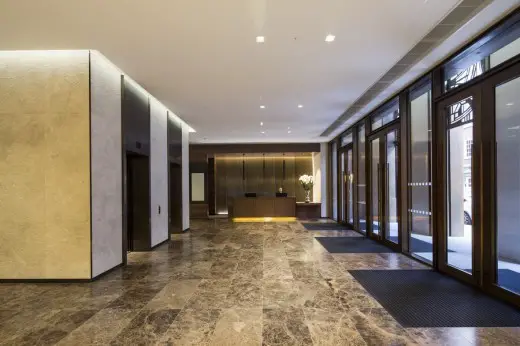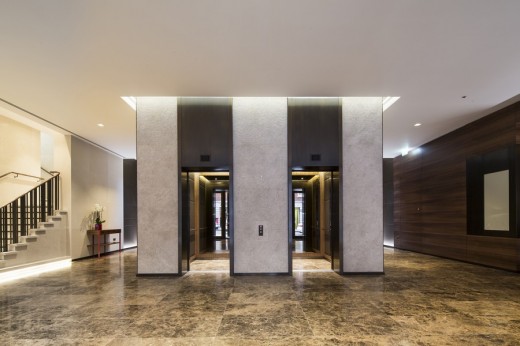Mixed-use Development, Mayfair, London, Office Building, Photos, Architect
29-37 Davies Street
Landmark Building, London, England – design by HOK
13 Mar 2014
Davies Street in London
Design: HOK
Location: 29-37 Davies Street, London
HOK Releases Designs for Completed Office Building
HOK’s London based Commercial team today celebrated completion of 29-37 Davies Street, a mixed-use development located in the heart of London’s Mayfair.
The landmark building, comprises of 28,856 sq ft of highly specified office space along with an impressive 211ft (64m) frontage that stretches along one of Mayfair’s most desirable streets, opposite the world famous Claridge’s Hotel.
Appointed by Grosvenor Estate and Stow for the adaptive reuse of the office and retail accommodation, HOK’s brief was to create a new five storey office building with ground floor retail, in the epicentre of Mayfair, reflecting the spirit and exclusivity of the neighbourhood. The project took a total of 18 months to construct to a budget of £18m.
Situated in a Conservation area, the architecture of the building was developed to respond to the traditional character of the immediate area. In addition to the prestigious Claridge’s Hotel, the Argentinian, Italian and Canadian Embassies are all located in close proximity to the building.
BIM modelling was used throughout the design and construction phases of the project and HOK trialled and implemented a number of key initiatives to enable the use of BIM for future facilities management. These include for example:
• Online FM Tools – The management of all key services, including security and the building management system, are linked to a tablet computer along with access to the operation and maintenance (O&M) manuals
• Tenant fit-out – Lease clauses are being re-written to actively encourage the incoming tenants to design fit-outs in a model environment compatible with the base shell and core model. The tenant will also be required to update the model to reflect any subsequent changes so at the end of the lease term the model will be available for the next tenant or as a base for any improvement work
The broader vision is to provide a portfolio solution for managing the entire estate in a consistent and easily accessible way. The Davies Street development is being used as part of a trial Geospatial Information System (GIS) estate model which will develop and grow as new projects are realised.
In addition, to help improve the building’s environmental credentials, the team replaced the standard electric water heaters with VRF heat pumps. The project achieved BREEAM “Excellent” certification at the design stage demonstrating the delivery of high environmental and sustainability standards.
Larry Malcic, HOK London, says: “HOK London has a strong track record of creating distinctive mixed use projects across the globe. We are delighted to be unveiling the completed images for Davies Street and believe the resulting space will stay true to the traditional character of the surrounding area while creating modern and dynamic office and retail spaces.”
Franck Namani, the leading Parisian-based specialist in cashmere is due open its flagship and first UK store in Davies Street in June 2014.
29-37 Davies Street in London images and text from HOK
Location:29-37 Davies Street, London, England, UK
London Buildings
Contemporary London Architecture Designs
London Architecture Designs – chronological list
London Architectural Tours – tailored UK capital city walks by e-architect
Royal Opera House London
Dixon Jones Architects
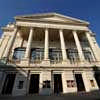
photo © Nick Weall
Royal Opera House Building context : Covent Garden
Royal Courts of Justice London
Comments / photos for the 29-37 Davies Street in London page welcom

