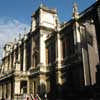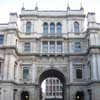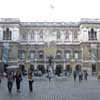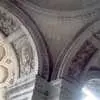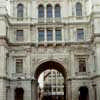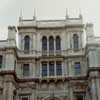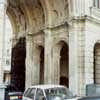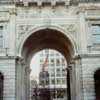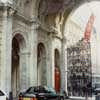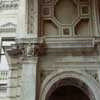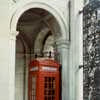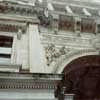Royal Academy London Architecture Photo, RAA Building Façade Pictures, Phone, Location
Royal Academy London Architecture
Key Building on Piccadilly, West End, London, England, UK design by Sir William Chambers
post updated 11 November 2023
Location: Piccadilly, west end, central London
Date built: 1768
Design: Sir William Chambers Architect
New RAA photos from 12 Nov 2012:
Internal entry facade to courtyard:
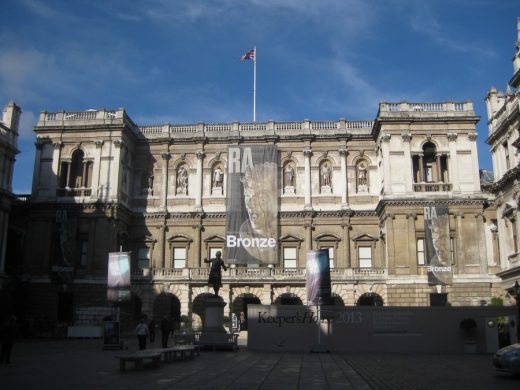
photograph © Adrian Welch
Royal Academy of Arts
24 Apr 2012 – Royal Academy Arts Summer Show : Eva Jiricna & Chris Wilkinson to curate architecture gallery.
RAA building façade to Piccadilly:
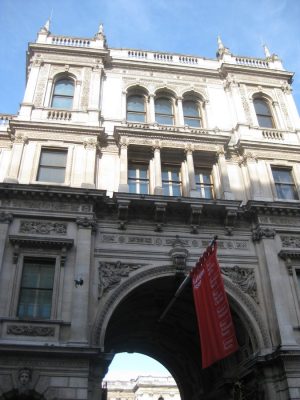
image © Adrian Welch
Royal Academy of Arts, London: Burlington House
Royal Academy of Arts, London Address: 1 Piccadilly, London W1J 0BD
Telephone: 020 7300 8000
Nearest tube stations: Piccadilly Circus or Green Park
Sackler Galleries, Royal Academy of Arts, London, UK
Dates built: 1985-91
Design: Foster + Partners
The practice’s first opportunity to work within an historical building, the commission for the Sackler Galleries demonstrates how contemporary interventions can enhance the old by relying on the sensitive juxtaposition rather than historical pastiche. The key to unlocking the design solution was the rediscovery of the lightwell between Burlington House and the Victorian extension, into which a new lift and staircase were inserted.
The commission for the Sackler Galleries at the Royal Academy of Arts provided the practice with its first opportunity to work within a historical building. Although perceived by the visitor as a single entity, the Royal Academy actually consists of two buildings: the original Palladian house, converted by Lord Burlington in the eighteenth century, and a subsequent Victorian gallery behind, linked by a grand central staircase.
The project brief required the replacement of the undistinguished nineteenth-century Diploma Galleries at the top of Burlington House and the improvement of access routes through the building.
The project demonstrates how contemporary interventions can enhance the old by relying on the sensitive juxtaposition rather than historical pastiche. The key to unlocking the design solution was the rediscovery of the lightwell between Burlington House and the Victorian extension, into which a new lift and staircase were inserted.
In the process redundant historical accretions were peeled away, revealing the garden facade of Burlington House for the first time in over a century. Cleaned and repaired, this elevation contrasts strikingly with the Victorian structure and the free-standing new insertions. The new work is demonstratively of its own time, using modern materials for modern ends, but it also enables a rediscovery of the potential of Burlington House and the Victorian galleries, much of which had become inaccessible over time.
In addition to this historical reclamation, the Sackler Galleries achieved new environmental standards, allowing the Academy to meet the exacting criteria set by international exhibitions. These include a glazed reception area incorporating the parapet of the Victorian galleries.
Sculpture from the Academys permanent collection is displayed along this simultaneously modern and antique route, most notably Michelangelo’s tondo of the Virgin and Child with the Infant St John, powerfully revealing a contrast between old and new. The Royal Academy was the first in a line of projects demonstrating a clear philosophy about contemporary interventions in historical structures, which continued with the Reichstag in Berlin and the Great Court at the British Museum.
Client: Royal Academy of Arts
Consultants: YRM Anthony Hunt Associates Nick Green Albert Will, Davis Langdon and Everest, James R Briggs Associates, George Sexton Associates
Sackler Galleries London information from Foster + Partners
Royal Academy of Arts : building at 6 Burlington Gardens
Sackler Galleries, Royal Academy, Piccadilly, central-west London
Dates built: 1989-91
Design: Foster Associates
£5.2m
Royal Academy Sackler Galleries architects : Foster Associates
Royal Academy Summer Exhibition – architectural installation
Date built: 012
Design: Chris Wilkinson, Wilkinson Eyre Architects
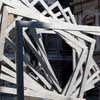
image : Luke Hayes
Royal Academy Summer Exhibition
The 244th annual Summer Exhibition at the Royal Academy of Arts features a site specific architectural installation designed by architect and artist Chris Wilkinson RA, Director at Wilkinson Eyre Architects.
Royal Academy of Arts Homeshell
Design: Rogers Stirk Harbour and Partners
Location: Royal Academy of Arts, Piccadilly, London, UK
Architecture in London
London Architecture Links – chronological list
London Architecture Walking Tours
Another London building by William Chambers, Architect
Somerset House
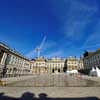
photo © Nick Weall
Building near to the Royal Academy of Arts London – Piccadilly Circus:
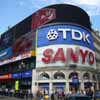
photo © Adrian Welch
Piccadilly Circus
Royal Academy of Arts Architecture Exhibition : Andrea Palladio
Royal Courts of Justice London
Royal Academy London images – scanned photos © Isabelle Lomholt
Architectural Designs
Contemporary Building Designs – recent architectural selection from e-architect below:
Buildings / photos for the Piccadilly London Architecture page welcome
Website : www.royalacademy.org.uk

