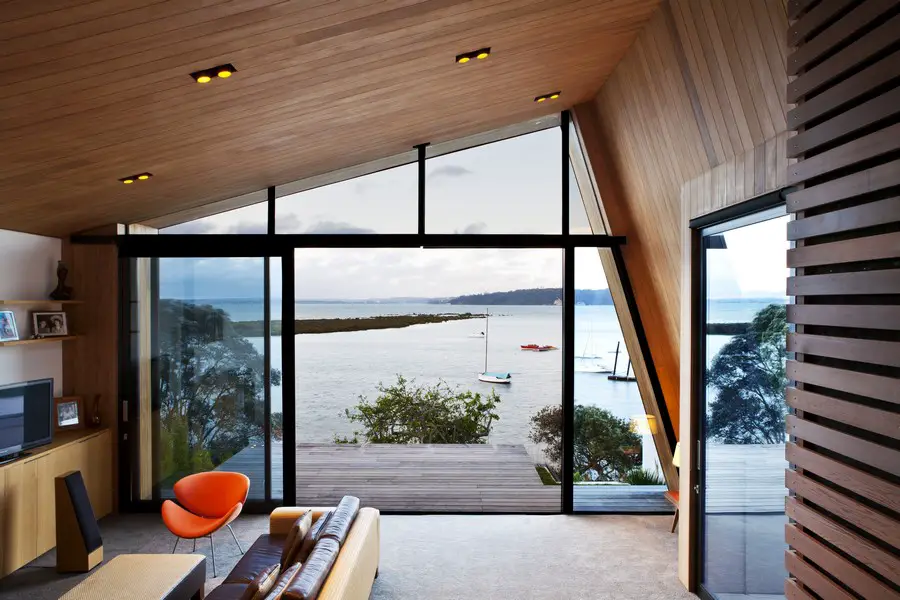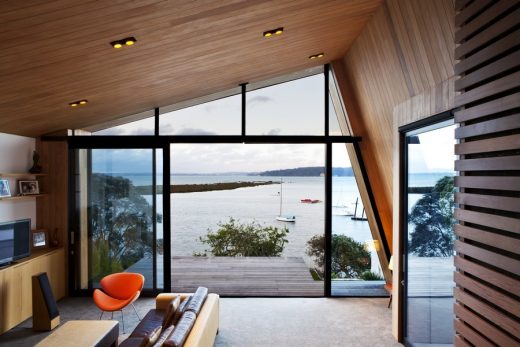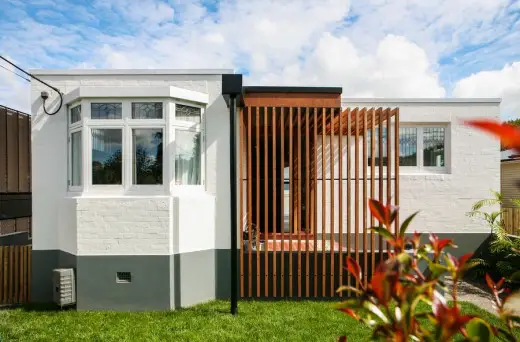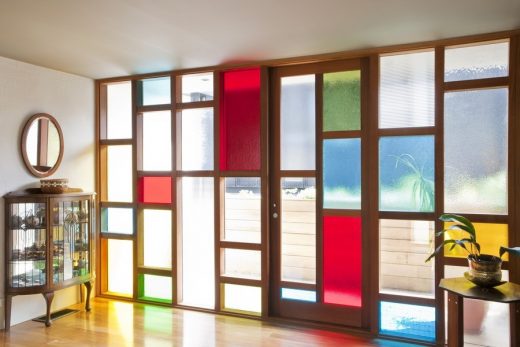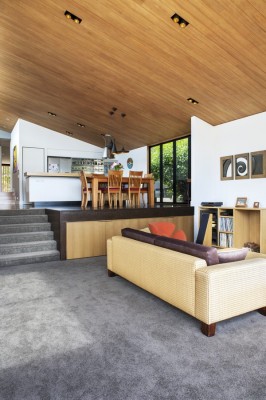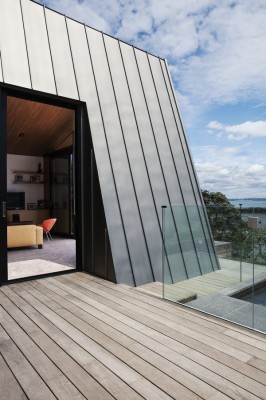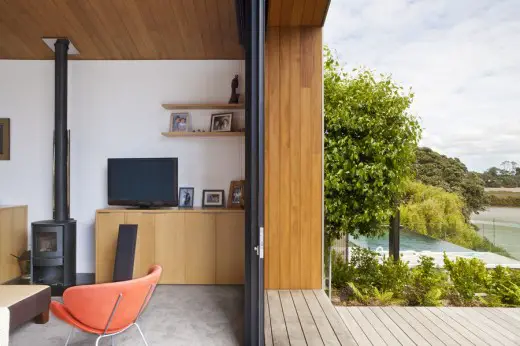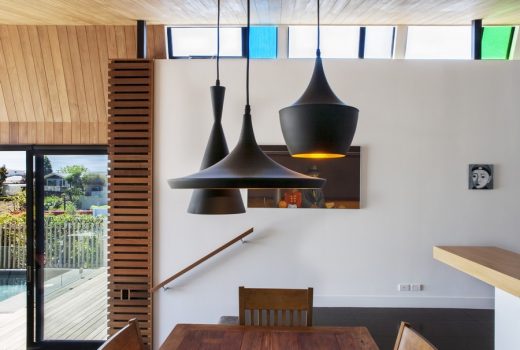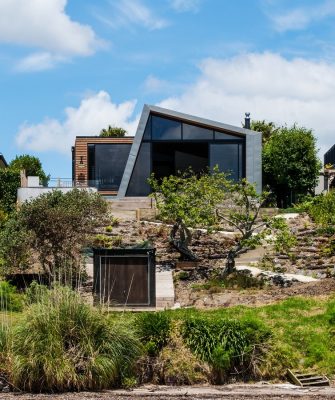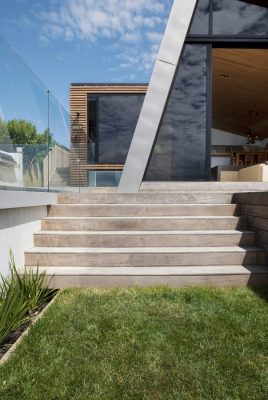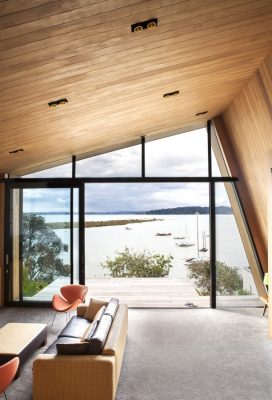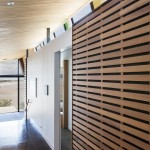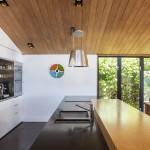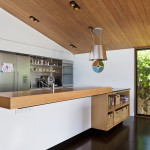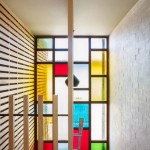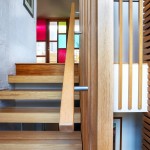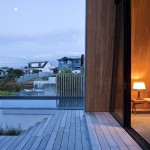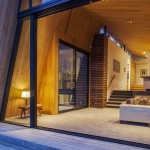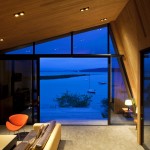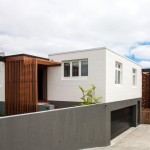Winsomere Cres, Waterfront Auckland Property, New Zealand Ocean Residential Architecture
Winsomere Cres Auckland
New Zealand Residential Development design by Dorrington Architects & Associates
post updated 1 Jun 2020 ; 13 Mar 2014
New Westmere Residence
Design: Dorrington Architects & Associates
Location: Westmere, Auckland, New Zealand
A contemporary home incorporates the charming but time-worn house, and capitalises on the stunning views on offer.
The original house on this waterfront site was a double-skin brick bungalow with warren-like rooms and little connection with the foreshore. The clients liked the traditional detailing of the existing house but wanted to maximise the aspect and views.
Philosophically, a renovation was preferred to a new build and as a result, the focus of the Winsomere Cres Auckland design was on an amalgam of the old and new structures.
Formally the house comprises two exisiting and two new blocks, linked by the hallway, foyer and stairs. The existing blocks contain two brick-clad and lined bedrooms, an office and an original art deco bathroom.
The new blocks contain the living spaces in a zinc-clad apexed void, and the master suite in a cedar-screened block. These sit on a lower level plinth, which houses a guest bedroom, bathroom, laundry and media room.
The original brickwork has been stripped back and painted white as part of the re-presentation of the old house, and is further enhanced by the refinished interior doors, double-glazed existing lead-light windows and timber details.
The house is directed to the view and is arranged so that, on entry from the street, there is a natural progression from the original house through to the new. From the foyer, stairs lead down to the living areas, and the asymmetrically framed view is revealed.
Winsomere Cres – Building Information
Title: Winsomere Cres
Location: Westmere, Auckland, New Zealand
Design: Dorrington Architects & Associates Ltd
www.dorringtonarchitects.co.nz
Completed: 2012
Builder: Precision Projects
Area: 400m2 including garage
Photography: Emma-Jane Hetherington
Materials
Roof: Zinc and membrane roofing
Cladding: Zinc cladding, cedar slatted screens, existing brick – both bagged and solid plastered
Floor: Matai timber strip flooring, Hilton Solution dyed nylon carpet from Irvine Floorcoverings, New York Cemento tiles from HeritageTiles, White railway tiles from Heritage Tiles, Cork flooring from Cork Concepts
Other: Vitex and oak screens, Media room with stone composite bar and solid oak battened cellar
Winsomere Cres Auckland images / information from Dorrington Architects & Associates Ltd
Location: Westmere, Auckland, New Zealand
New Zealand Architecture
Contemporary New Zealand Buildings
New Zealand Architectural Designs – chronological list
New Zealand Architects Studios
Houses in New Zealand
Westmere House : Stevens Lawson Architects
Great Barrier Island House : Crosson Clarke Carnachan Architects
Karaka Bay House, Glendowie : Stevens Lawson Architects
Comments / photos for the Winsomere Cres – New Zealand Residential Architecture page welcome

