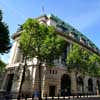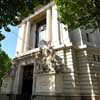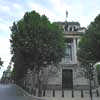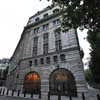Australia House, The Strand Building, London, Photo, Design, Property, Image
Australia House London
The Strand Architecture: High Commission of Australia in London, England, UK
23 Aug 2009
Australia House
The Strand
Date built: 1913-18
Design: Alexander Marshall Mackenzie
High Commission of Australia in London
Interior was used as Gringotts Bank in ‘Harry Potter and the Philosopher’s Stone’
Construction delayed by the war. Designed by Scottish architect
The High Commission of Australia in London is the diplomatic mission of Australia in the United Kingdom. It is located in Australia House, a Grade II listed building. It is both Australia’s first diplomatic mission and the longest continuously occupied diplomatic mission in the United Kingdom.
A major landmark on Strand, construction on the building by the Dove Brothers commenced in 1913, but shipping problems caused by World War I delayed completion. It was officially opened by King George V in a 1918 ceremony attended by the Australian Prime Minister William Morris Hughes. The building was designed by Scottish architects, Alexander Marshall Mackenzie and his son, Alexander George Robertson Mackenzie following an architectural competition, the judges of which included Bertram Mackennal, John Longstaff, George Washington Lambert, Fred Leist and Arthur Streeton. The Commonwealth of Australia’s chief architect, John Smith Murdoch, travelled to London to work with the Mackenzie firm on the building.
Much of the building materials used in its construction were imported from Australia. The building is of Portland stone on a base of Australian trachyte. The marbles used include dove-coloured Buchan marble from Victoria, the light and dark Caleula from New South Wales, and white Angaston marble from South Australia. The joinery and flooring timbers include timber varieties from all Australian States but the most prominent of these is black bean, a very hard and dense wood similar to English oak, used principally for panels of the first floor Downer Room where the carvings represent arts and sciences. This work is credited to Messrs Wylie & Lockhead of London and Glasgow.
Spource: wikipedia
Location: The Strand, London, England, UK
London Buildings
Contemporary London Architecture
London Architecture Designs – chronological list
Architecture Walking Tours in London by e-architect
Bush House Aldwych
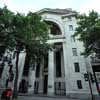
photo © Nick Weall
Bush House The Strand
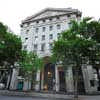
photo © Nick Weall
Embassy Architecture + High Commission Buildings
Buildings close by to Australia House:
Centre Point, tower
Richard Seifert, Architect
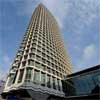
photo © Nick Weall
Central St Giles
Design: Renzo Piano Building Workshop (RPBW)
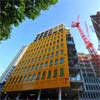
photo © Nick Weall
Comments / photos for the Australia House London Architecture page welcome
Website: www.uk.embassy.gov.au

