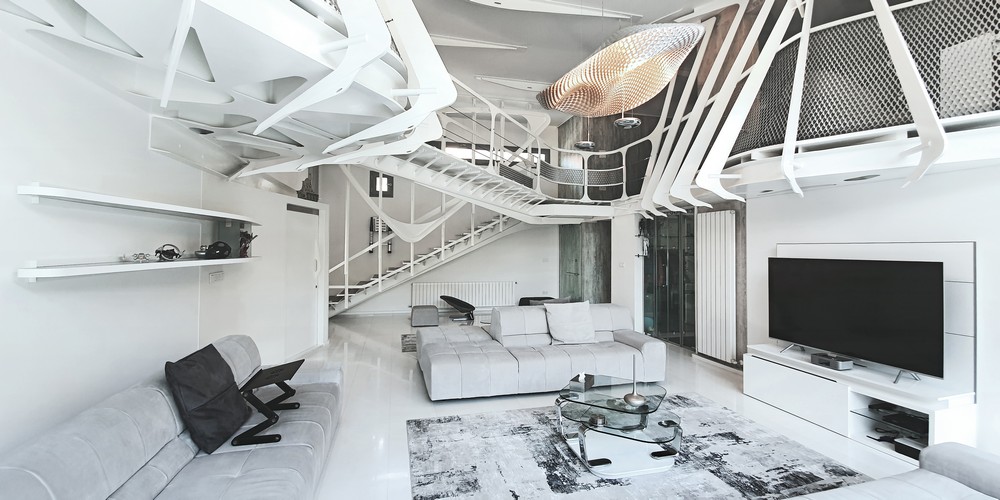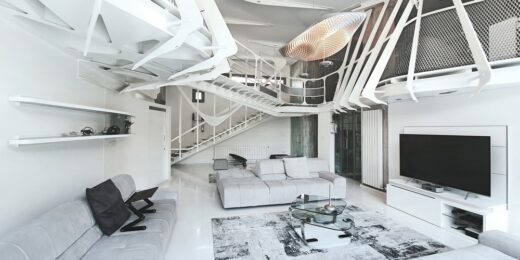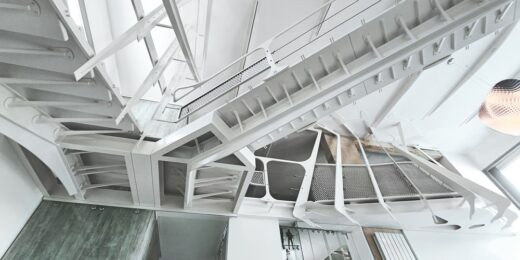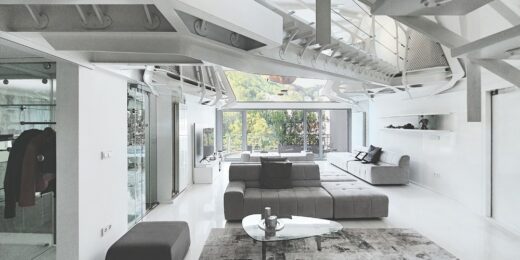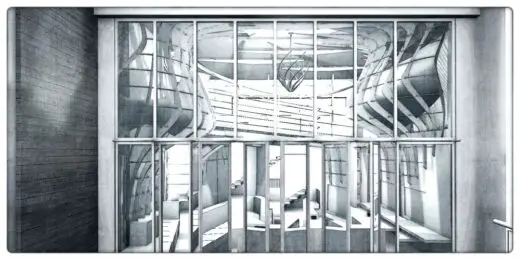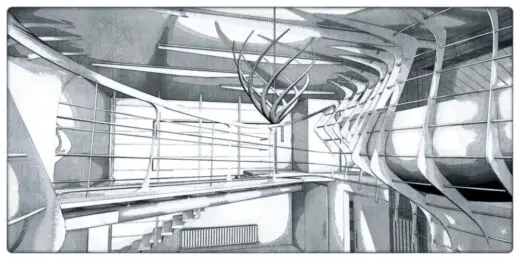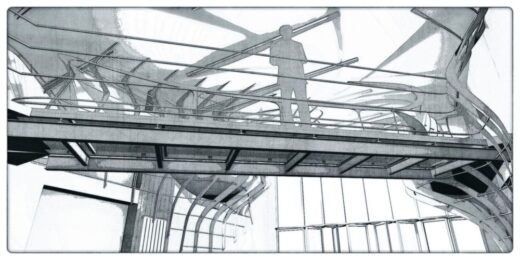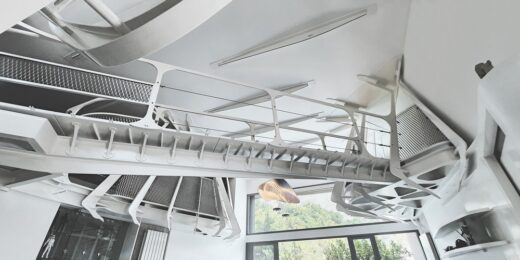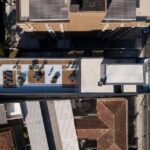LOFT.id, Kornet Chehwan Lebanon Residential Interior Project, Architecture, Lebanese Apartment, Architecture Images
LOFT.id in Kornet Chehwan
19 Aug 2022
Design: SEARCH / Samer Eid Architect
Location: Baabda, Lebanon
Photos: Sami Daccache, Samer Eid
LOFT.id, Lebanon
Situated in Mount Lebanon – Matn district, at the north-eastern edge of Greater Beirut within the lower peri-urban vicinity of Kornet Chehwan – a bipartite residential building sits on the crest of Rabweh hill. Occupying the upper storeys of the compound’s minor b-block – the 200-square-meter-duplex LOFT.id apartment boldly features a single-family living quarter.
Programmatically segregated between communal and private, the loft includes the following utilities: a vast reception area with an adjacent dining room, a kitchen and other amenities – at entrance floor; a dormitory alcove, partly open to the double-height monospace and compartmented in two distinct sleeping zones with a dressing corner and a bathroom; another niche, as a workstation – at mezzanine.
Beyond the constraints of its highly compressed setting and functional rationale, this project resolutely engages a hybrid protocol with trans-architectural aesthetics – through which space-making evolves into dual nature: rigid receptacle vs anatomical figure / instrumental prosthesis vs intestinal sculpture. Reminiscent of an excrescent limb – a biomorphic body percolates the hosting trapezoidal enclosure:
Derived spatial apparels embrace a coupling of intricate circulatory apparatuses, while involving both cascading steel stairflight and suspended “passerelle” – in floating junction with an aerial pair of ergonomic protrusions, via asymmetrical configuration. Hung above yet mounted to ceiling and walls, a svelte skeletal structure contracts and stretches its numerous leg-bearing segments, like a myriapod.
This architectonic complex covers an exhaustively customized glossary of iterative industrial pieces; encompassing laser-cut metal plates and fins, brackets and bracings; all drenched in a white coating. Expanded aluminum mesh sheets are deployed in silver foliage, carving a sheer interest towards transformative geometries and ornamental patterns – an exuberantly interlaced corset sophistication.
White marble surfaces below, mirror spectral reflections of the eerie installation above. Raw concrete shear walls’ portions, sliding glass partitions and large matt leather couches collaborate to rendering immersive the domestic ensemble; along with a transversal green screen, on the extending balcony. Neo-gothic temple or hyper-futuristic vessel? Inner atmospheric views exhibit elegant confrontations.
Quasi analogous to a royal crown made of frozen thorns, predatory leaf lobes with multi-fanged locks, rib-caged snow-white chimeras, entangled in a trunk; a raptorial bird with long magnetic wings and sharp claws, fossilized in a jurassic nest; a bicephalous cetacean vertebrate, navigating in ethereal floe; This introspective proto-interior ventures into the imaginative – trapped in between angel and insect.
LOFT.id in Kornet Chehwan, Lebanon – Building Information
Situation: Kornet Chehwan, Lebanon
Architects: SEARCH / Samer Eid Architect
Principal: Samer Eid
Team: Jad Nehmeh, Marc Baladi, Ranine Homsi, Sami Daccache, Gilles Chahwan
Area: 200 m2
Year: 2018
Manufacturers: Artemide, Gautier, Gigacer, Goccia, Italfim Jung, Naos, Nicoline, Porcelanosa, Rosieres
Steel Works Contractor: Parissis
General Finishing Contractor: Skill Enterprise
Photographs: Sami Daccache, Samer Eid
LOFT.id, Kornet Chehwan Lebanon images / information received 190822
Location: Abadieh, Beirut, Lebanon
New Lebanese Architecture
Contemporary Lebanese Architectural Selection
Lebanese Architecture Design – chronological list
Beirut Architecture Walking Tours
Contemporary Lebanese Property
CH730 Villa, Chnaniir
Architects: DAZARCHITECTS
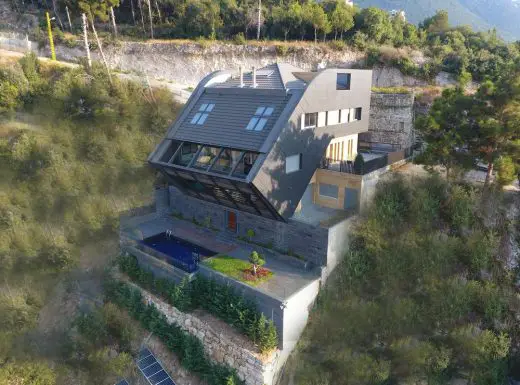
image courtesy of architecture studio
Villa in Chnaniir
Senses Pool-House, Zahlé
Architects: Wael Farran Studio
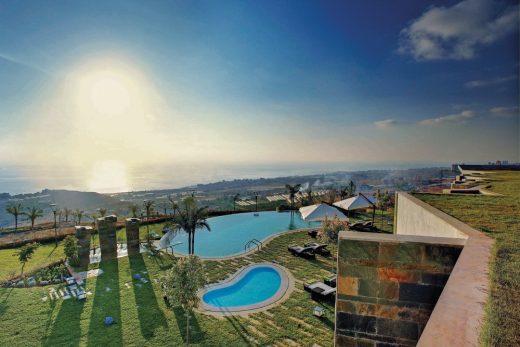
photography : Genia Maalouf
Senses Pool-House in Zahlé
U House, Beit Mery, Beirut
Architects: Paul Kaloustian Studio
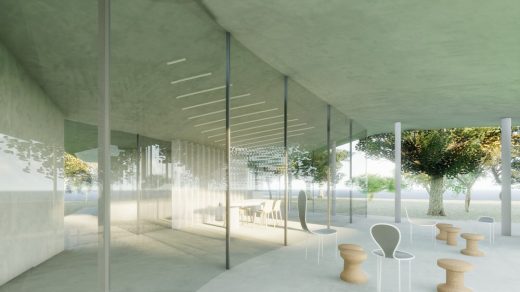
image courtesy of architecture studio
New House in Beit Mery
Contemporary Lebanese Architecture
486 Mina El Hosn
Design: LAN Architecture
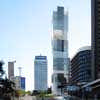
picture : Rsi-studio.com
486 Mina El Hosn Beirut
The Cube in Beirut Building
Design: Orange Architects
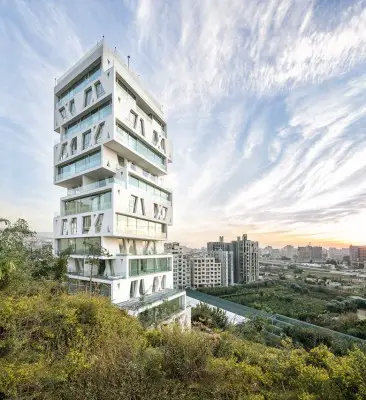
photograph : Matthijs van Roon
The Cube in Beirut Building
3Beirut
Architects: Foster + Partners
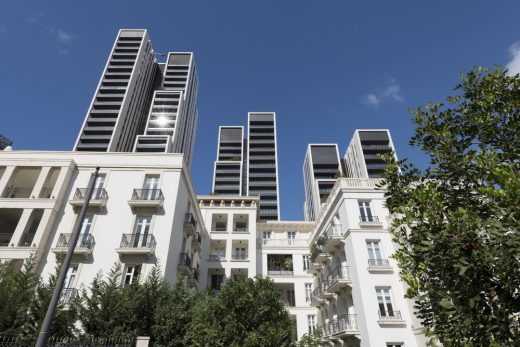
photograph : Nigel Young / Foster + Partners
3Beirut in Lebanon
Comments / photos for the LOFT.id, Kornet Chehwan Lebanon deisgned by SEARCH / Samer Eid Architect page welcome
Website: Kornet Chehwan

