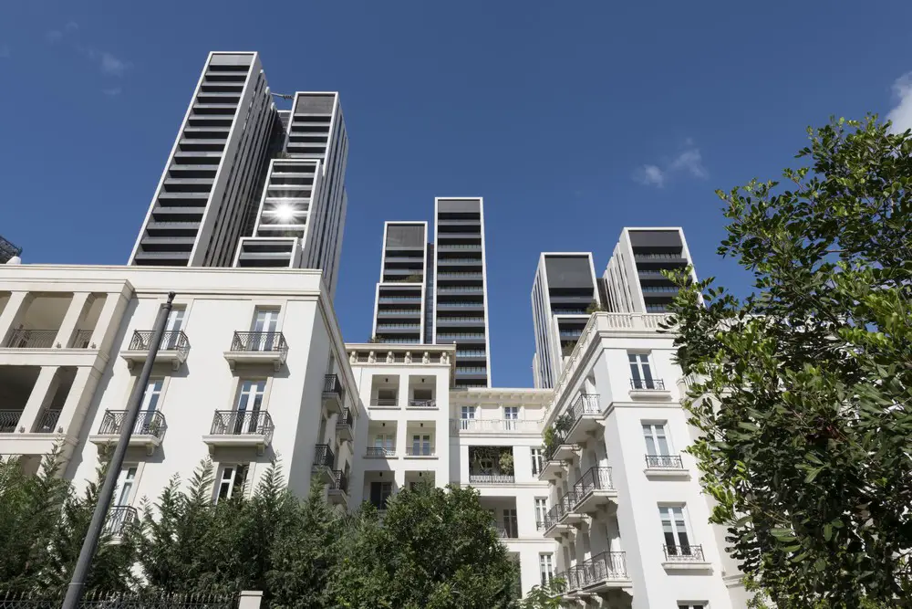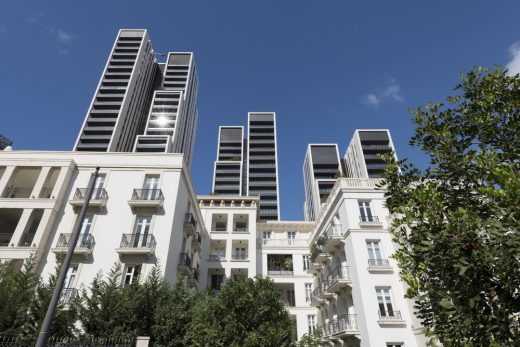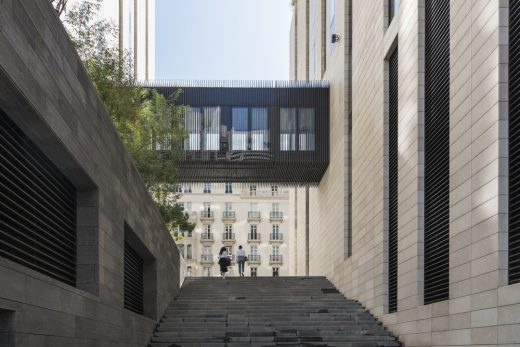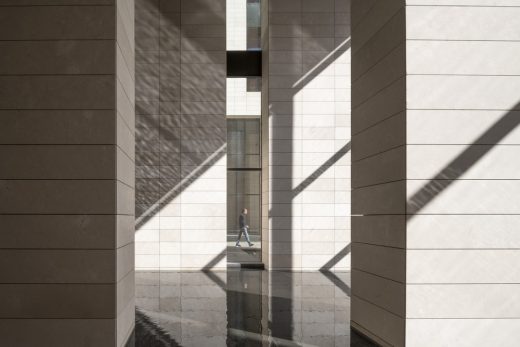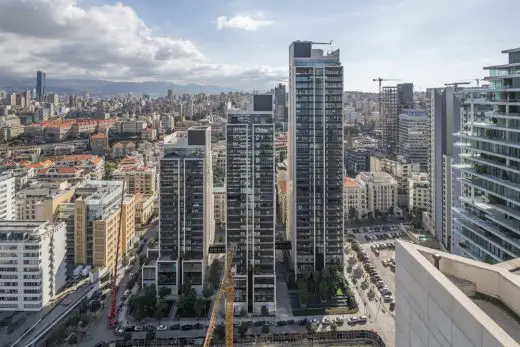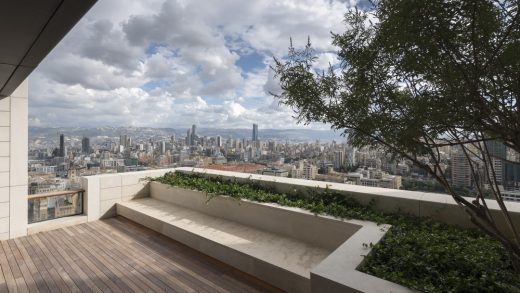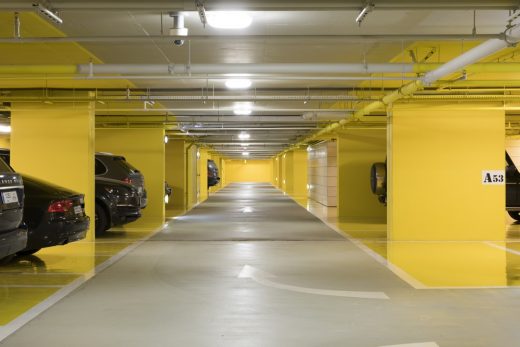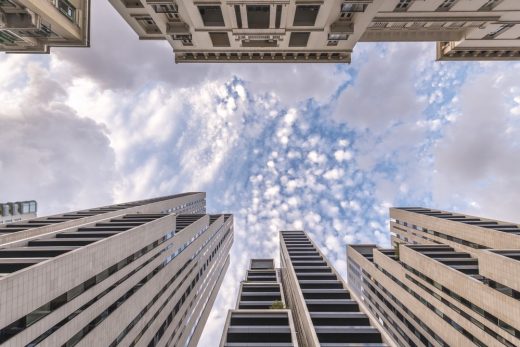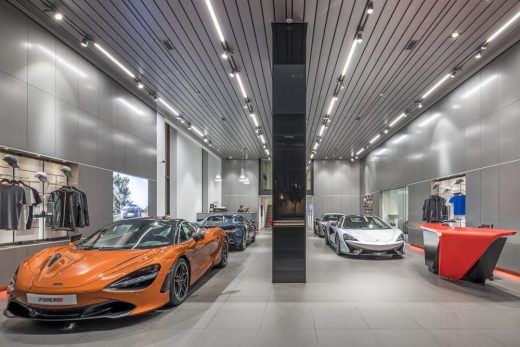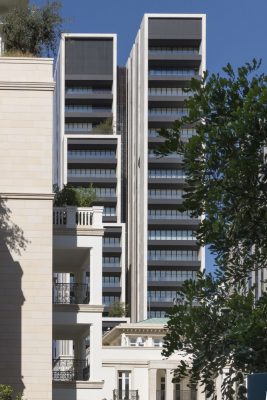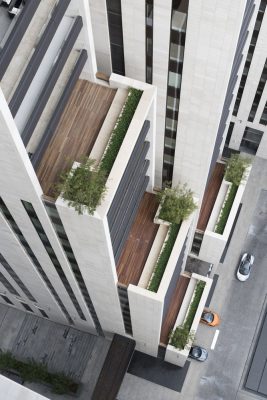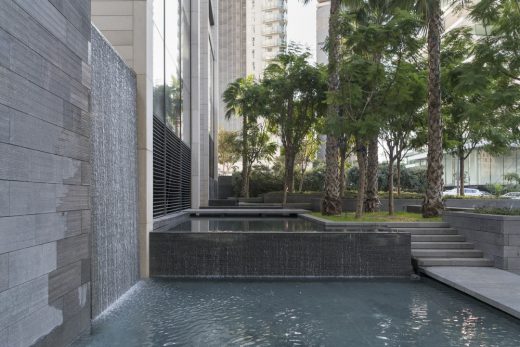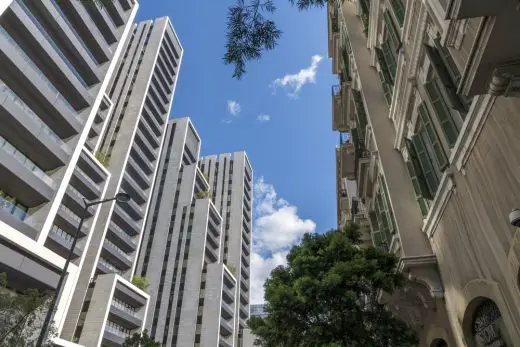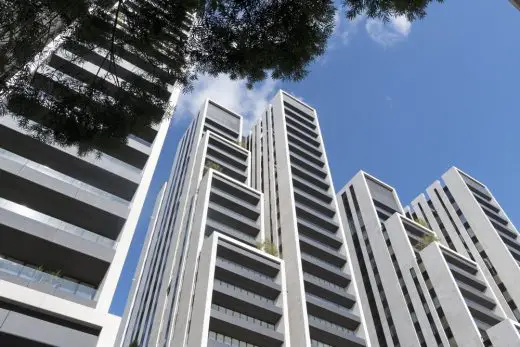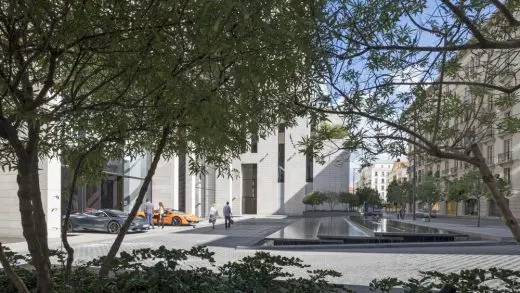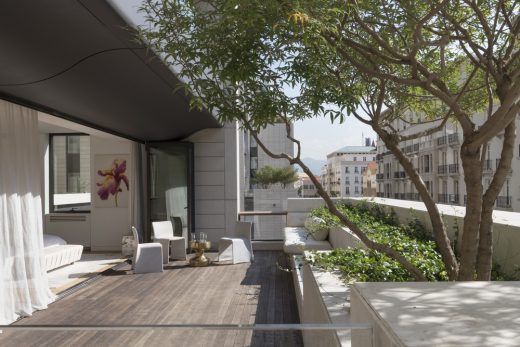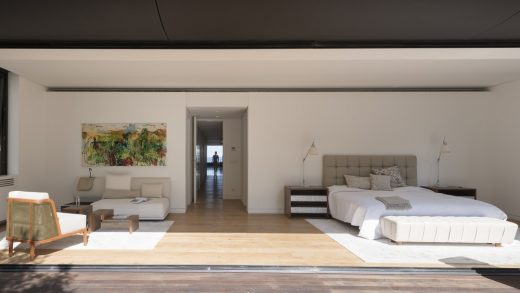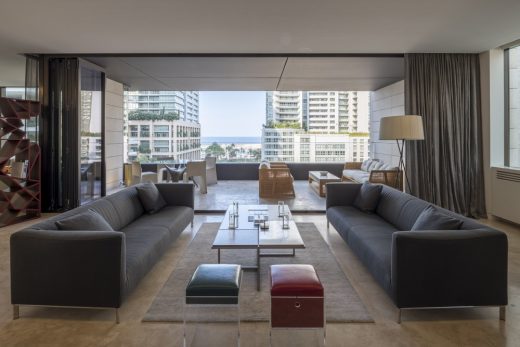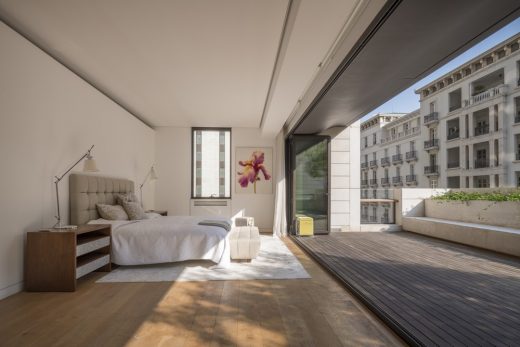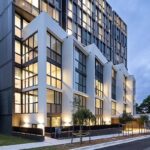3Beirut in Lebanon, Retail and Residential Building Project, Architecture, Lebanese Mixed-Use Development, Images
3Beirut in Lebanon Development
Commercial and Residential Buildings, Lebanon – design by Foster + Partners, Architects
5 Dec 2017
3Beirut Buildings
Architects: Foster + Partners
Location: Beirut, Lebanon
3Beirut Development
Foster + Partners has completed 3Beirut – the first of the practice’s projects in Lebanon. Responding directly to the site and culture of Beirut, the scheme creates a sustainable residential and retail development in the heart of the city. The development also strengthens Beirut’s role as a centre for tourism, commerce, retail and entertainment while providing new green spaces at ground level for the city to enjoy.
The scheme is located in Beirut Central District on a prestigious site within the wider Solidere masterplan for the regeneration of the city centre. Particular consideration was given to the public realm and the creation of new pedestrian routes through the site combined with new landscaped spaces that connect the historic centre to the harbour. On the south side, the central tower has been pushed back to create a landscaped forecourt.
The scheme is made up of three limestone clad towers that provide an animated ground plane of shops, cafes, restaurants, a fitness centre, an art gallery and public gardens. The lobbies are connected to the ground plane with a distinctive water features that flows from the inside to the outside creating a calming sound for the public.
3Beirut’s glazed north façade provides spectacular views of the harbour, while the south facing side steps down in height, with terraces and green roofs that help integrate the towers into the urban grain. The staggered layout of the towers also helps avoid apartments that overlook adjacent units, allowing residents a greater sense of privacy.
Luke Fox, Head of Studio and Senior Executive Partner at Foster + Partners, remarked, “We are delighted that 3Beirut has reached completion, which is the result of close collaboration between the client and Foster + Partners. The result is a high-quality building that gives back to the city.”
Faris Smadi, CEO SV Properties & Construction said, “SV Properties & Construction is proud to have completed this landmark residential development with world renowned architects Foster + Partners. It has been a real privilege to work together to realize this iconic scheme at the heart of the Beirut Central District, and one which will provide a great legacy not only for ourselves but also for the city.
With over 75% of the apartments now sold, and the first residents moving in earlier this summer, the development embodies the unique vibrancy of the city. A wide range of amenities, including a leisure suite, featuring a 26m pool and gym, and the McLaren showroom on the ground floor were inaugurated recently – bringing life to the area. Spurred on by the success of the recent exhibitions series held in temporary art galleries on the ground floor, a regular programme of art and culture events is being planned for the future, making 3Beirut a true social focus for the city.”
Photography: Nigel Young / Foster + Partners
3Beirut in Lebanon images / information received 051217
3Beirut Building by Foster + Partners
Foster + Partners on e-architect
Location: Beirut, Lebanon
New Lebanese Architecture
Contemporary Lebanese Architectural Selection
Lebanese Architecture Design – chronological list
Beirut Architecture Walking Tours
Contemporary Lebanese Residential Property
486 Mina El Hosn
Design: LAN Architecture
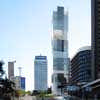
picture : Rsi-studio.com
486 Mina El Hosn Beirut
Cherished Glow Apartment, Ramlet Al bayda, Beirut
Architects: Wael Farran Studio
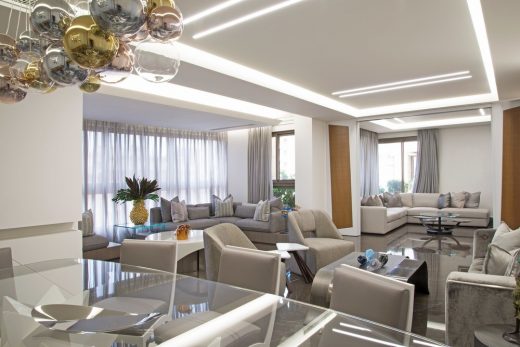
photography : Wael Khoury
New Apartment in Beirut
Modulofts, Beirut
Design: Fouad Samara Architects
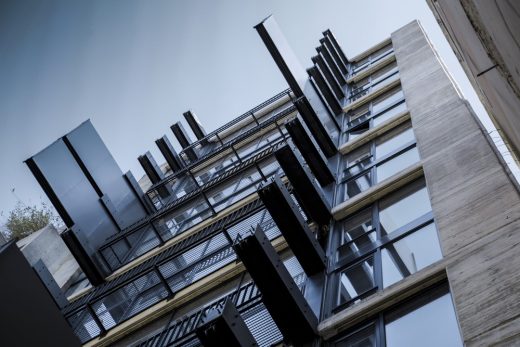
photo : Nader Mousally
Modulofts Beirut Building
Beirut Buildings
Dakota apartments, Ashrafieh
Design: Turner Associates
Beirut Housing
Marina Towers
Design: Kohn Pedersen Fox Associates
Marina Towers Lebanon
The House of Arts and Culture
Design: Kaputt!
Lebanese Architecture Competition : Entry
USEK Student Housing, Kaslik, north of Beirut
Design: Henry Eid Architect + SE.Arch
USEK Student Housing
Comments / photos for the 3Beirut in Lebanon page welcome
Website: Foster + Partners

