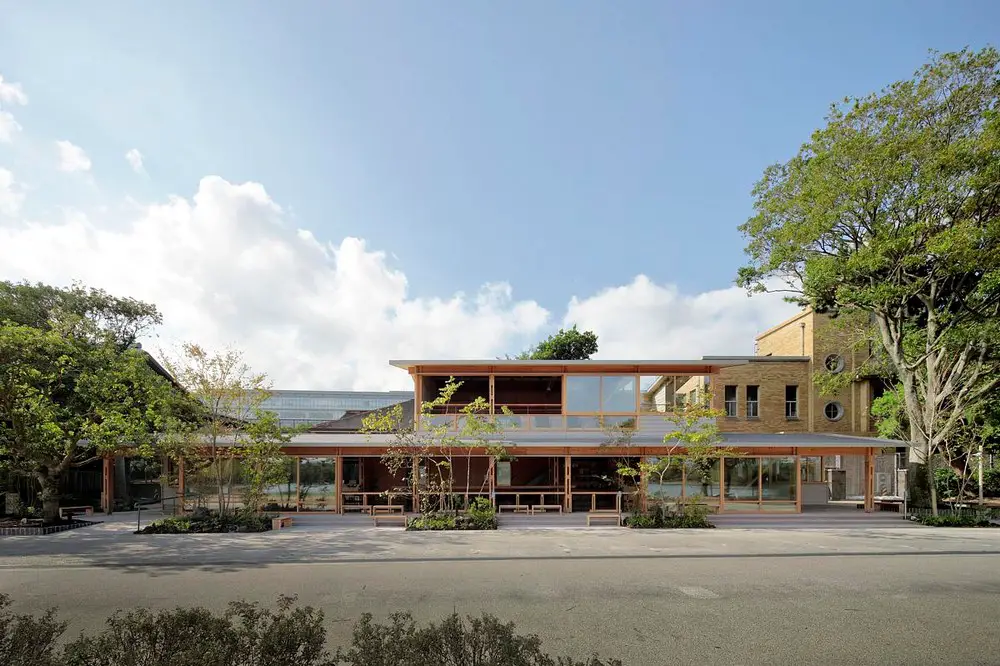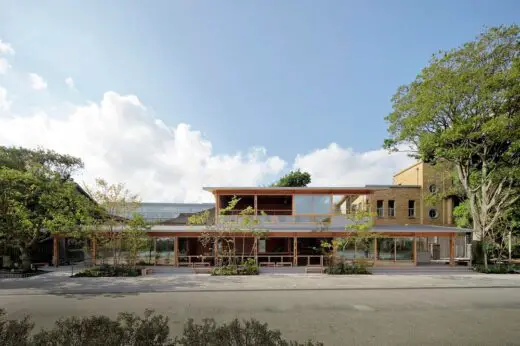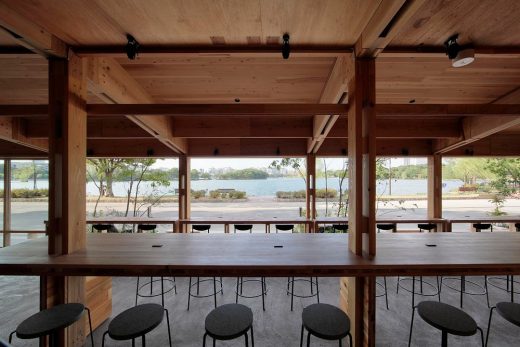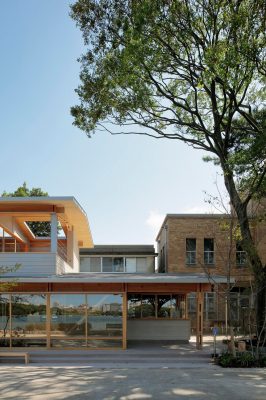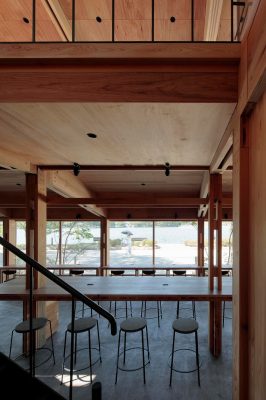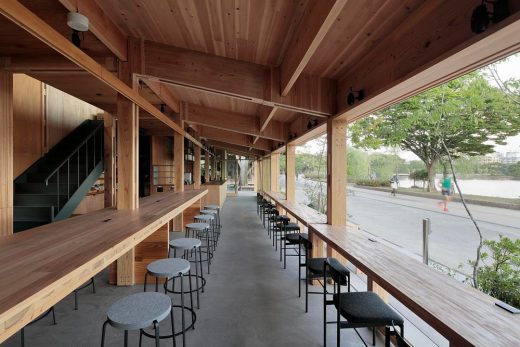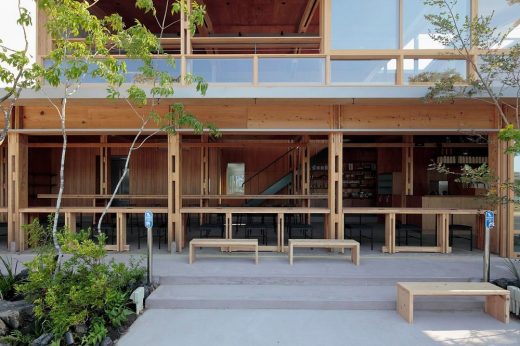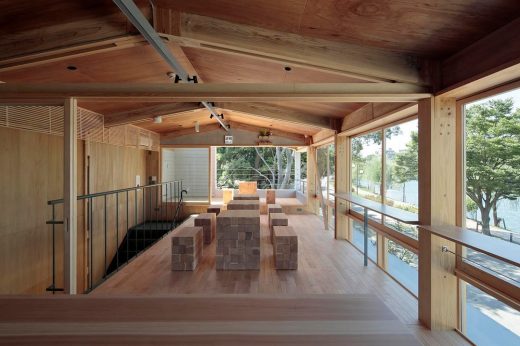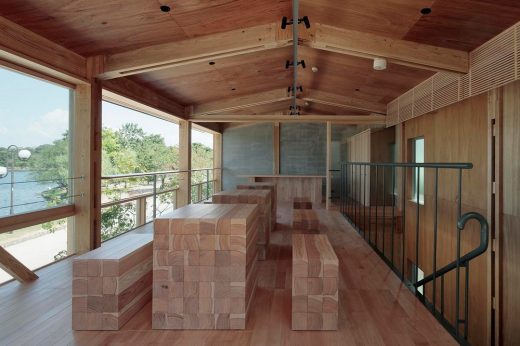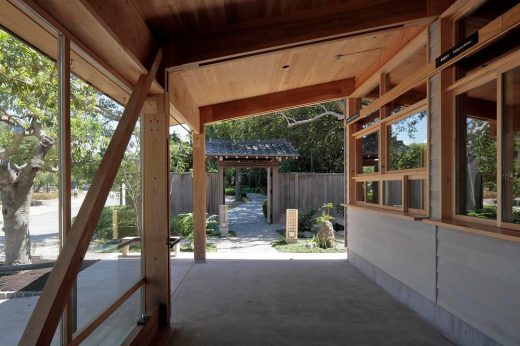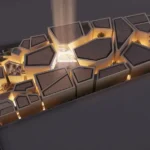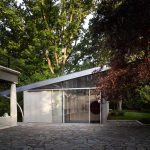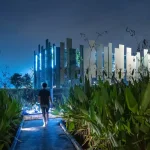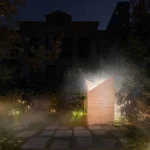Ohori Terrace Fukuoka Pavilion building, Japanese public architecture design photos
Ohori Terrace in Fukuoka
12 June 2023
Design: rhythmdesign.Ltd.
Location: Fukuoka City, Kyushu Island, Japan
Photos: Koichi Torimura
Ohori Terrace, Japan
The Ohori Terrace is a wooden building that harmonizes with Ohori park’s abundant nature so you can enjoy its view. In our minds, realizing this vision would require a clean structure.
Conventional Japanese architecture uses many materials, so there is a tendency for all that visual information to dominate the field of view. However, by fusing cutting edge lumber technology with traditional Japanese woodworking, we were able to create a simple structure using no metal at all.
Building upon existing values to manifest new ones, as it should be. A space where you can take in the scenery of Ohori park in its natural light, enveloped in the fragrance of fresh wood.
Ohori park is beloved by the people of Fukuoka as a place of recreation and leisure. Each day finds it brimming with people, whether it be locals out for a stroll or sightseeing visitors.
Ohori Terrace: Yame Tea, Japanese Garden
Park-PFI is a recreational people’s initiative that promotes the beautification and revitalization of Japan’s municipal parks by taking proposals from private firms to design and implement new projects. The initiative announced it would be accepting proposals for the design and construction of a two-story wooden structure to be built near the Japanese garden on the southern premises of Ohori park. The call stated that, in addition to spreading awareness for the Japanese park and improving its accesibility, it should also help promote one of Fukuoka prefecture’s special products, Yamecha, a locally produced tea.
From the designated site within the park grounds, a naturally lit, beautiful park landscape opens up before you. We aimed for an architecture that would not get in the way of this natural view, and furthermore, would mesh well with the adjacent Japanese garden. We endeavored to design something that would not draw attention to itself, but rather, act more like a rooftop laid over the park.
Also, rather than just make something in the traditional Japanese style, we wanted to demonstrate some new possibilities in wooden architecture by fusing cutting edge lumber technologies (like CNC woodcutting machinery) with traditional practices of Japanese wooden architecture that have been passed down through the ages, including the use of wooden joints instead of metal.
For our plan, we devised a structure using cross-laminated timber (wooden boards comprised of thin adhered layers, stacked so that the grain direction alternates in a perpendicular fashion) to develop wooden cross-beam supporters, which anyone can hammer into place themselves with nothing more than a wooden mallet—no need for any electrical tools.
It’s not a thing where we wanted the construction to start and end without anyone ever having realized. We actually wanted the locals to participate in the construction process and feel like they were connected to their community. We wanted something that could help give people a sense of stewardship through participation—that what we build together is a place where can belong together.
This is an architecture realized by taking advantage of the various perks of CLT, woodcutting, etc, and combining them. It is at once simple, spacious, and open. With windows on both floors facing out toward the garden (11m; 5.5) All you need to do is open either of them to feel like you’re outside. Also, our plan specifically avoided installing a gutter on that front window side, so you can relish in the soft trickling of rain.
In the months following the completion of the terrace, many visitors have been drawn to its pavilion. It’s gearing up to be a new sightseeing hotspot in Fukuoka.
Ohori Terrace in Fukuoka, Japan Pavilion – Building Information
Design: rhythmdesign.Ltd. – https://rhythmdesign.org/
Lead Designers: Kenichiro Ide and Natsuki Togami
Design Collaboration: design office TERMINAL
Structural Design: Crea Planning Corporation
Electrical Design: Crea Planning Corporation
Lighting Design: ModuleX Inc.
Construction: Momota Construction Company
Photography: Koichi Torimura
Ohori Terrace, Fukuoka, Japan images / information received 120623
Location: Fukuoka, Japan
Location: Fukuoka City, Japan, East Asia
Fukuoka Building Designs
Contemporary Fukuoka Architecture Selection
A2-house Residence, Fukuoka City
Design: Masahiko Sato Architects
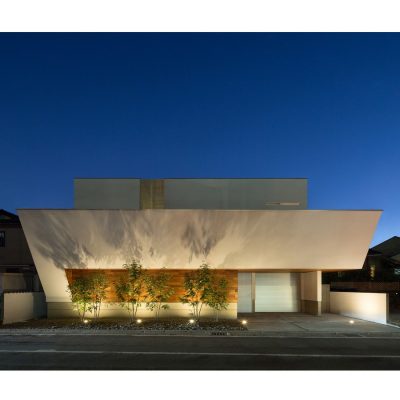
photograph : Toshihisa Ishii
Fukuoka City Property
Nexus Kashi II
Design: Martha Schwartz
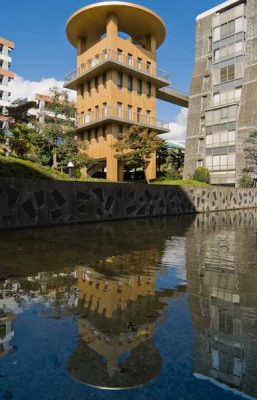
photo © Wade Zimmerman
Nexus Housing Fukuoka
Japan Architecture Designs
Contemporary Japan Architectural Selection
Japanese Architecture Design – chronological list
I house in Sasebo City, Nagasaki Prefecture, Kyusyu, Japan
Design: Masahiko Sato, Architect, of Architect Show Co., Ltd.
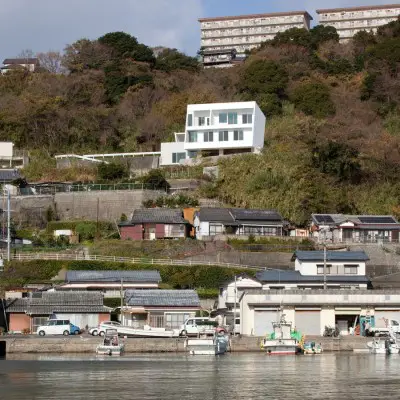
photo : Toshihisa Ishii
House in Sasebo City
N8-house [house of ⅢBox], Omura city, Nagasaki Prefecture, Kyusyu, Japan
Design: Masahiko Sato, Architect, of Architect Show Co., Ltd.
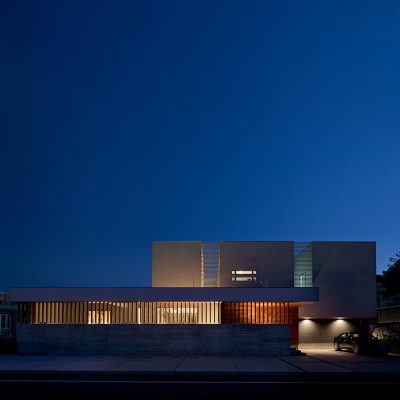
photo : Toshihisa Ishii
Residence in Omura city
Comments / photos for the Ohori Terrace, Fukuoka, Japan designed by rhythmdesign.Ltd. page welcome

