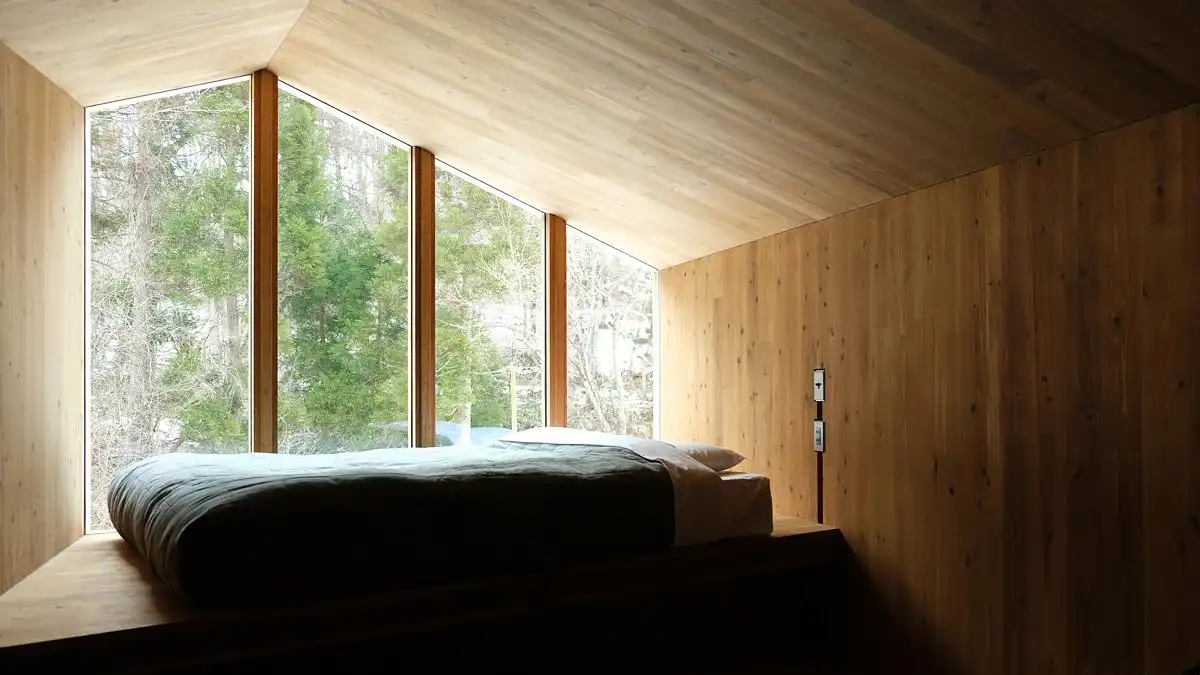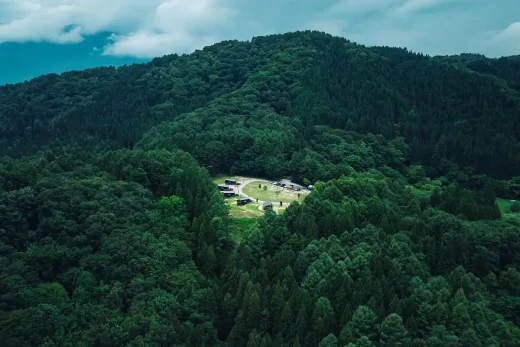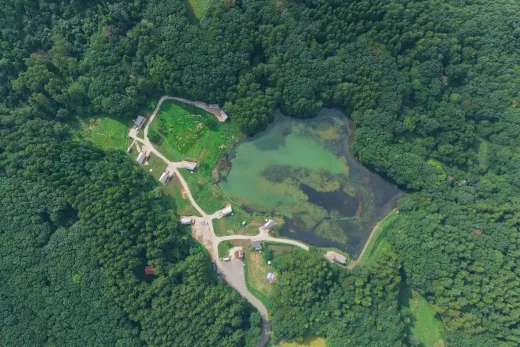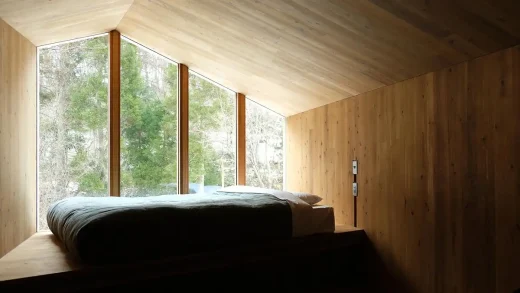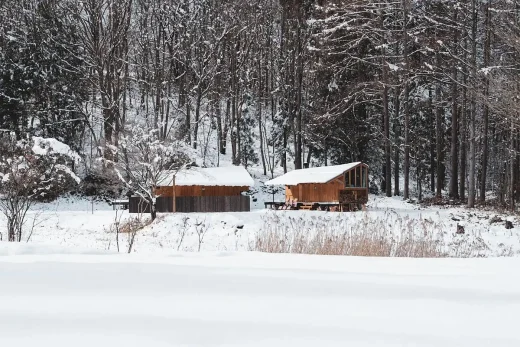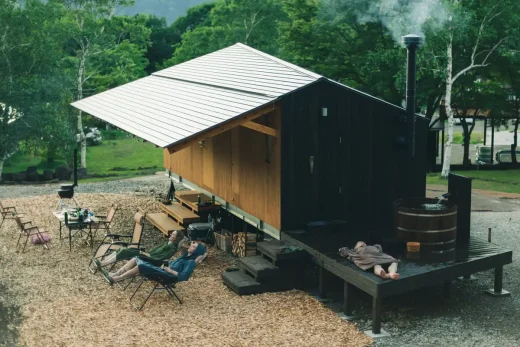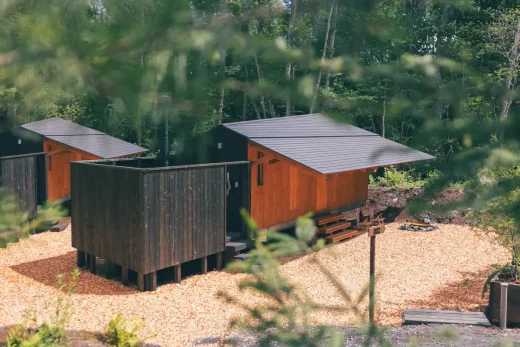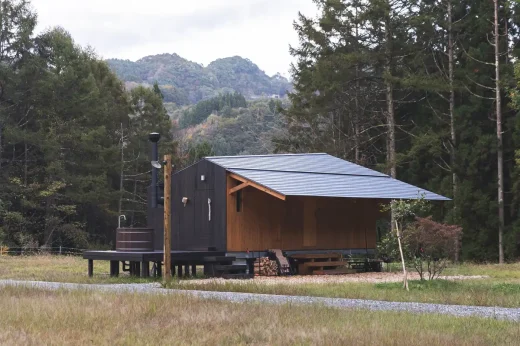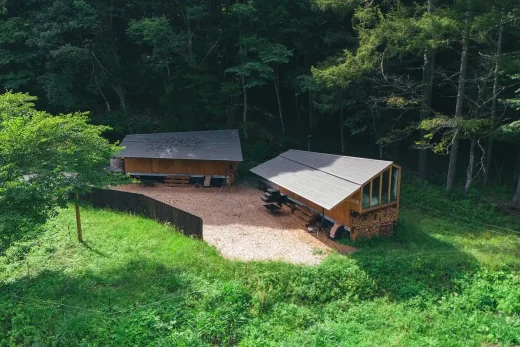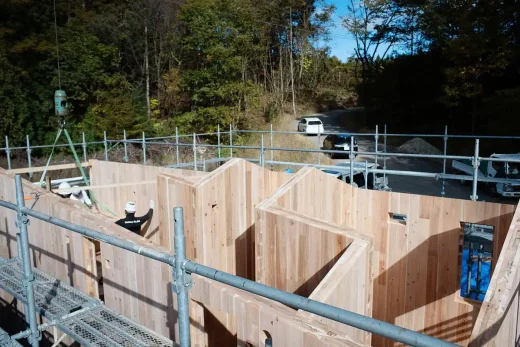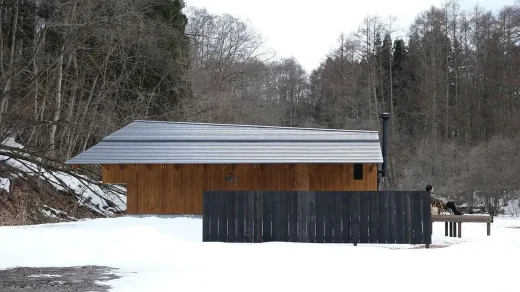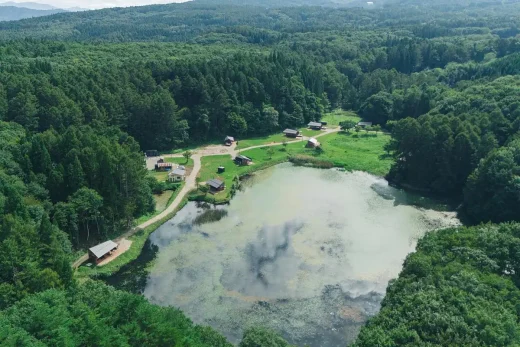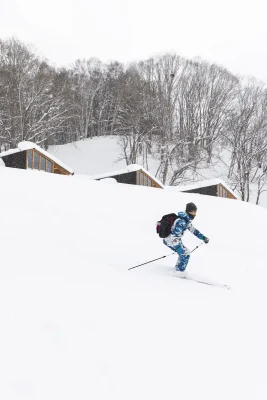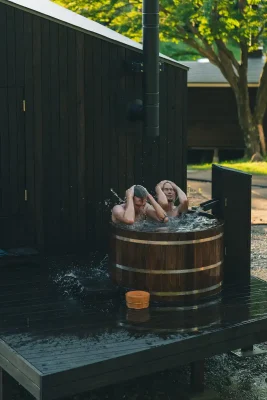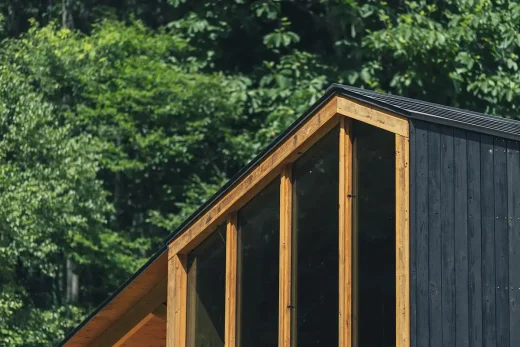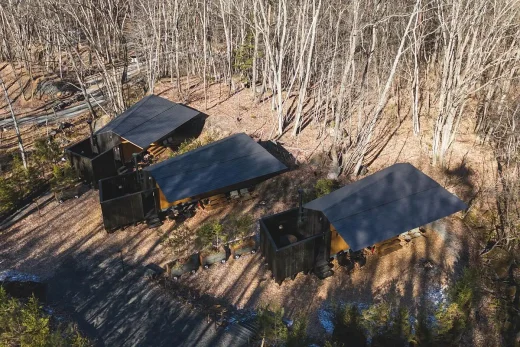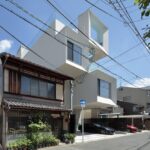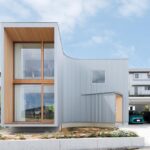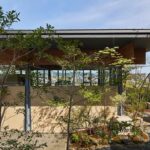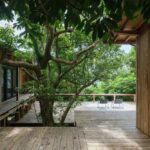Earthboat V1 Mobile Cabins, Japanese building development, Retreat architecture photos
Earthboat V1 Mobile Cabins, Japan
20 February 2025
Architect: PAN- PROJECTS
Location: Japan
Photos by Earthboat
Earthboat V1 Mobile Cabins, Japan Building Designs
Earthboat are mobile cabins crafted entirely from Cross-Laminated Timber (CLT), designed to reimagine Japan’s rural landscapes. It addresses the challenge of revitalising the many underused leisure facilities from the late 20th century—such as ski resorts, golf courses, and fishing ponds—that were mostly built during Japan’s economic boom but have since become less used.
With its foundation-free design, Earthboat “floats” above the ground, preserving the land while introducing new ways to interact with nature. Currently, around 60 units are situated across seven locations in Japan, with more sites set to open soon. Each cabin includes modern amenities, like an integrated sauna, offering guests a unique blend of comfort and a connection to the natural environment.
By revitalising underused spaces and diversifying their purpose, Earthboat combines sustainable architecture with innovative hospitality, setting a new standard for eco-conscious travel.
Earthboat redefines hospitality by transforming underused leisure facilities into sustainable, eco-friendly retreats. Built entirely from Cross-Laminated Timber (CLT), these mobile cabins are designed without fixed foundations, enabling them to “float” above the ground and minimise environmental impact.
The project provides new purposes for spaces that became less used over time, such as ski resorts, fishing ponds, rugby grounds, and golf courses—facilities often built during Japan’s late 20th-century economic boom. By introducing Earthboat to these sites, the project diversifies how people interact with nature and revitalises spaces that would otherwise remain underused.
Earthboat’s mobility ensures that once a site has been rejuvenated, the cabins can relocate to other locations, avoiding the creation of permanent structures that may become redundant—such as the many concrete leisure facilities built in the late 20th century. Each unit is thoughtfully designed to offer modern comforts, including integrated saunas while maintaining harmony with its surroundings.
Currently, Earthboat is active in seven locations across Japan, with around 60 units completed or in progress. More sites are expected to open this year, further demonstrating its ability to adapt to a variety of landscapes and needs.
Earthboat showcases the untapped potential of CLT in small-scale architecture, an innovative approach in Japan where CLT is often used only for large-scale construction. By proving its adaptability for compact buildings, the project diversifies CLT’s applications and paves the way for broader use in Japan’s architectural landscape.
Earthboat sets a precedent for sustainable design, environmental regeneration, and innovative hospitality by offering a new way to engage with and revitalise spaces from the past.
Earthboat V1 Mobile Cabins in Japan, eastern Asia – Building Information
Architect: PAN- PROJECTS – https://pan-projects.com/
Instagram: https://www.instagram.com/pan_projects/
Contact e-mail: [email protected]
Completion Date: January 2024
Project Location: Anywhere, Japan
Area: 20.5 sqm
Function: Mobile Cabin, Hotel
Status: Built
Primary Material: CLT (Cross Laminated Timber)
Structural engineer: ARSTR
Website: https://arstr.jp/work
Instagram: https://www.instagram.com/_arstr_/
Additional Credits
CLT Supplier: Cypress Sunadaya
Website: https://www.sunadaya.co.jp/
Timber Consultant: SHINMIRAI INC.
Website: https://shin-mirai.co.jp/
Contractor: TIC PLAN
Website: https://tic-plan.com/
Client: Earthboat
Website: https://earthboat.jp/
Instagram: https://www.instagram.com/earthboat_/
Photographer: Earthboat
Earthboat V1 Mobile Cabins, Japan, eastern Asia images / information received 200225
Location: Japan, eastern Asia
New Japanese Architecture
Japanese Architecture Designs
Japanese Architecture Design – chronological list
TAPKOP, Teshikaga, Hokkaido
Design: PAN- PROJECTS
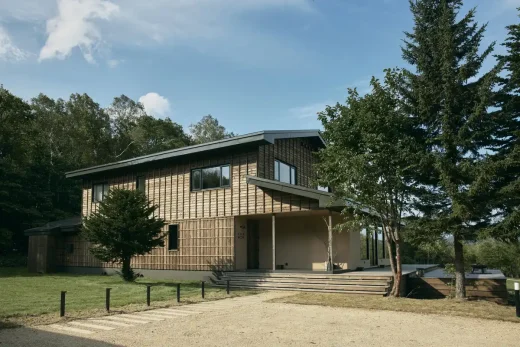
photo : Takehiro Kawamura
TAPKOP House, Teshikaga, Hokkaido
Otaru International Information Center, Otaru, Hokkaido
Design: waiwai
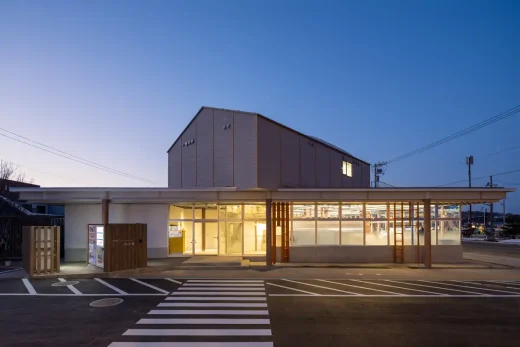
photo : Takehiro Kawamura
Otaru International Information Center, Hokkaido
Suetomi AoQ Cafe Stand, Kyoto
Architecture: G ARCHITECTS STUDIO
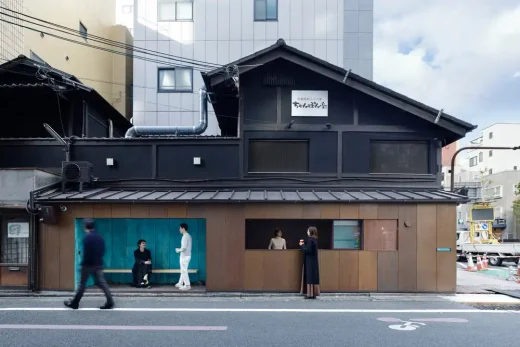
photo : Daisuke Shima
Suetomi AoQ Cafe Stand, Kyoto
+++
Modern Japanese Homes
Contemporary Japanese Home Designs
Le 49 Residence, Mount Kamakura, Kanagawa, southeast Japan
Design: APOLLO Architects & Associates Co., Ltd
Residence on Mount Kamakura in Kanagawa
Kanoko Building, Hushiki-ku, Kyoto
Architects: Eastern Design Office
Kanoko Building in Kyoto City
House in Muko
Design: Fujiwara Architects
New Kyoto Residence
Comments / photos for Earthboat V1 Mobile Cabins, Japan, eastern Asia designed by architect PAN- PROJECTS page welcome.

