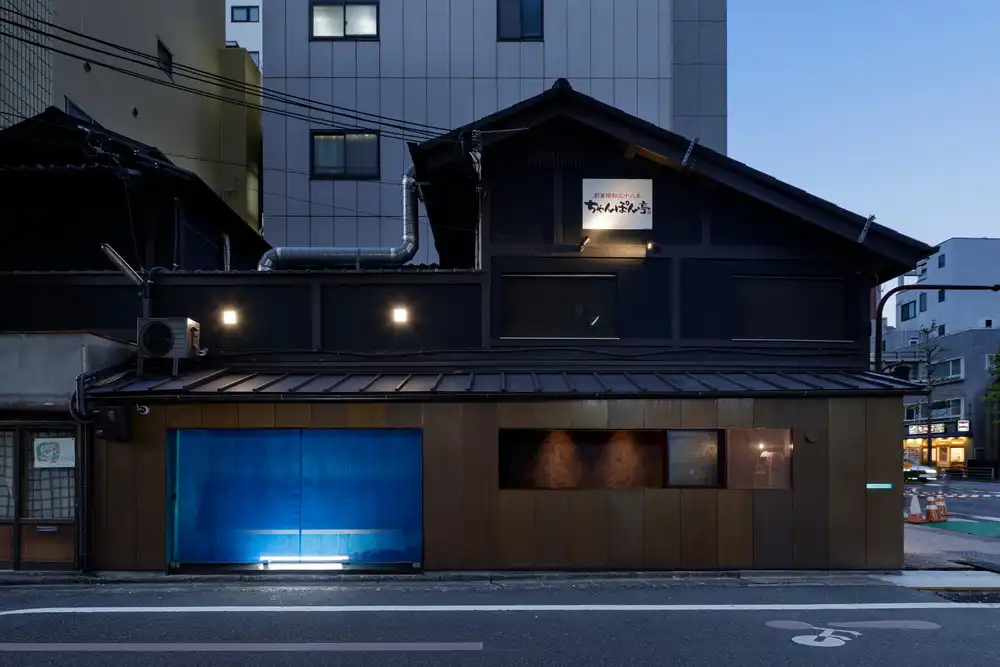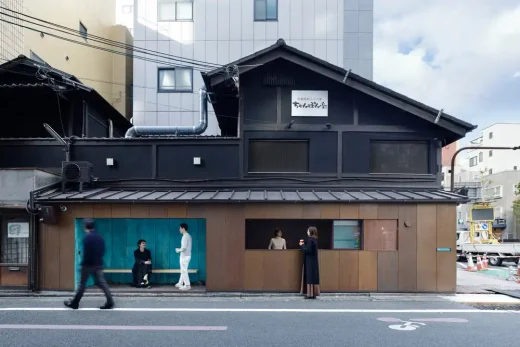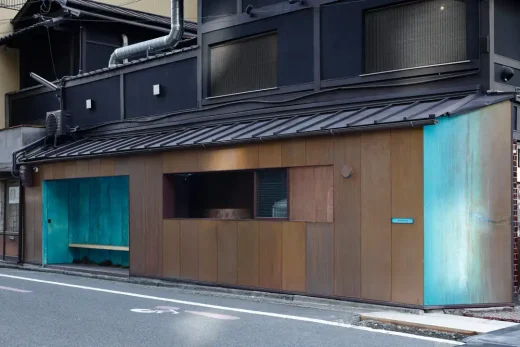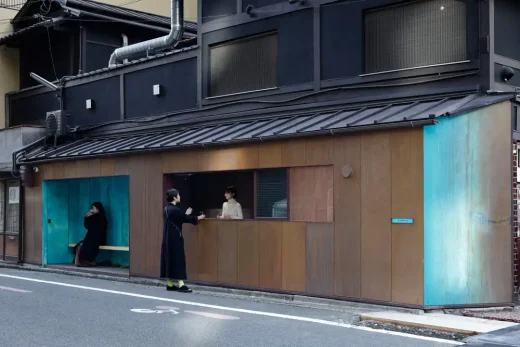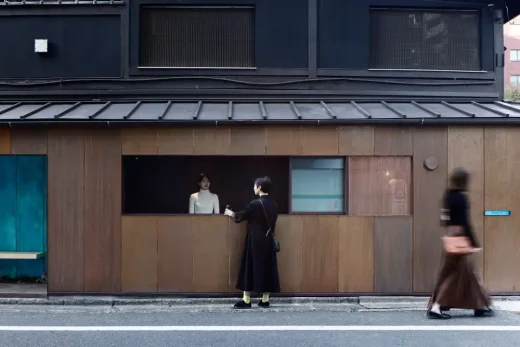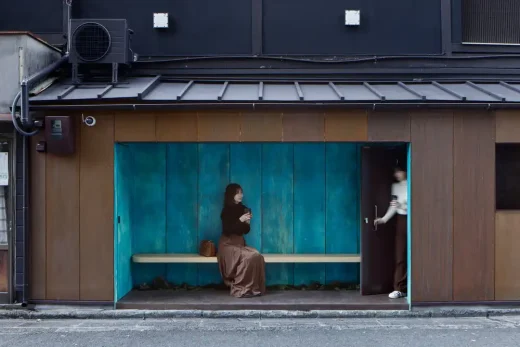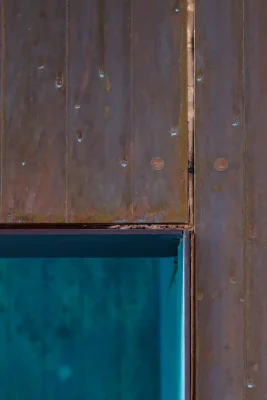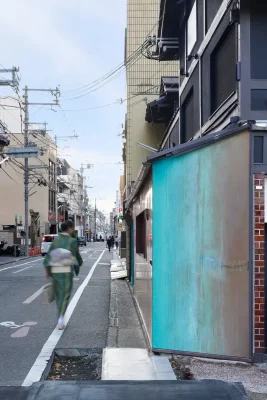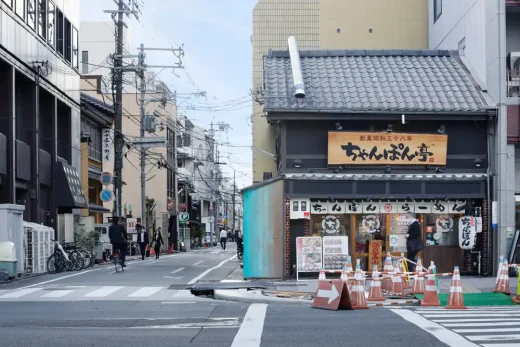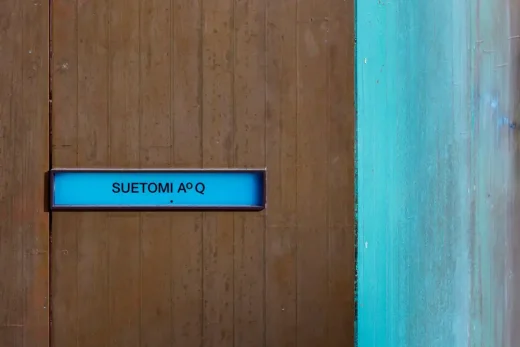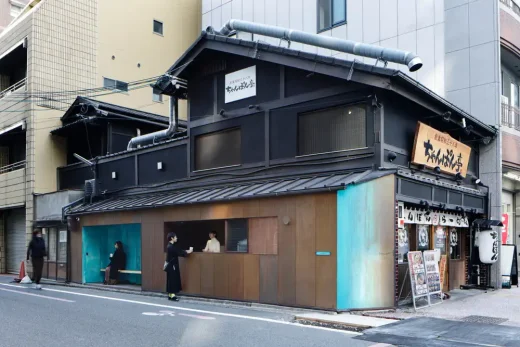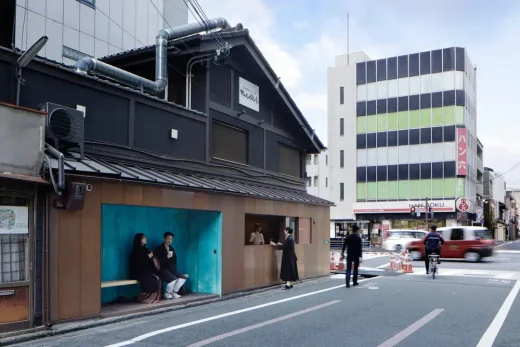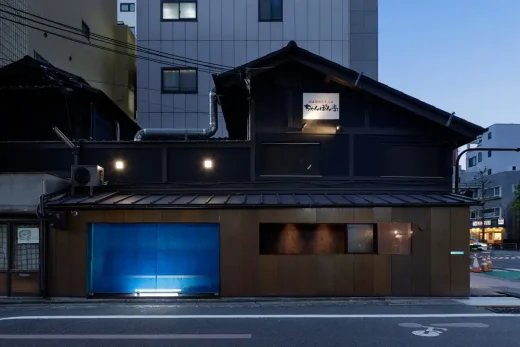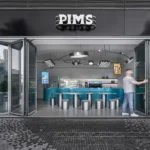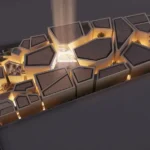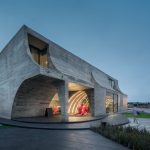Suetomi AoQ Cafe Stand, Kyoto City, Japanese Architecture Project, Japanese commercial building Photos
Suetomi AoQ Cafe Stand in Kyoto
10 December 2024
Architecture: G ARCHITECTS STUDIO
Location: Kyoto, Japan
Photos: Daisuke Shima
Suetomi AoQ Cafe Stand, Japan
Designed by Japanese architectural firm G ARCHITECTS STUDIO, the Suetomi AoQ Cafe Stand belongs to AoQ, a new brand established by SUETOMI, the renowned confectionery shop in Kyoto. The stand is on Karasuma-dori street, which runs from the Kyoto train station, and is located on the ground floor of a two-story wooden building at an intersection surrounded by hotels and office buildings.
The depth of the coffee stand is only about 1 meter and is so small and modest that it can almost be missed in the busy street. Since the depth of it is so shallow, a quick decision was able to be reached on the floor plan. The kitchen and the resting area were installed side by side, along the street in the front. Although the floor plan was decided upon almost automatically, more time was spent on what to do with the elevations. A dcision was made to study the vertical side – regardless of the interior and exterior of the stand – and an effort was made to chemically try to control the aging of the copper.
Copper foil was taped on the wall, and oxidized with soy sauce and chemicals. This was done to create a facade that resembles something that would be suitable for SUETOMI’s, a long established confectionery shop in Kyoto, as well as to give it a rusty patina color reminiscent of “Suetomi blue”, SUETOMI’s corporate color for the past seventy years.
SUETOMI’s flagship store is located just three minutes away on foot, so the desire was for the whole stand to function as a signboard, 1 meter thick, with the color, leading customers to the main store from the busy street. The patina color was used in two areas: the eye-catching side facing the intersection, as well as in the resting area. Cityscape regulations control the use of facade colors except for natural materials. The use of the colors was permitted by the local government as it was not painted, but rather was created by the oxidation of the copper.
Soy sauce was adequately used to slowly let the copper corrode, generating the reddish brown color, as well as ammonium chloride to quickly let the copper corrode, generating the patina color. Without these substances, and if the copper had only been exposed to wind and rain, it would have taken about three months to achieve this reddish brown color, and ten years to get the patina color.
When the cafe is closed, the resting area is covered with a roll screen made of a mesh sheet originally used for the temporary scaffold of a building construction. When it is lit at night, it resembles a bamboo blind historically used by Japanese noble families, which lets you see through to the patina color on the wall. It functions as a “street lamp” for pedestrians, but also as a billboard for the store.
Suetomi AoQ Cafe Stand in Kyoto, Japan – Building Information
Architect: G ARCHITECTS STUDIO – Eastern Design Office
Location: Map pointer 316-2 Tamatsushimachō, Shimogyo Ward, Kyoto, 600-8427, Japan
Design: Ryohei Tanaka | G Architects Studio
Client: Suetomi
Floor area: 10.17 sqm
Completion: 2022
Architect: Ryohei Tanaka/ G ARCHITECTS STUDIO
Art direction: Issay Kitagawa / GRAPH Co. Ltd
Construction: Takanori Yoshida/ YOSHIDA INTERIOR CO., LTD
Garden: Shota Ogino/ Ogino Landscape Design
Fabric: Makino Horiguchi/ fab-
Lighting: Mariko Hayashi/ ModuleX Inc.
About Ryohei Tanaka / G ARCHITECTS STUDIO
The aim of Ryohei Tanaka / G ARCHITECTS STUDIO in design is to create a new harmony between the past and the present. It is not just nostalgia.
Japan is their home country, and one with a long history. Like some other Asian countries, some parts of the city center are lined with modern, characterless buildings, and the deterioration of the cityscape is a problem.
As one proposal, the Studio designed a very small building. The building is located in Kyoto, an old city in Japan. They used the properties of copper and applied it to modern architectural design. Copper changes color depending on the degree of oxidation, but they used soy sauce and chemicals to chemically change the degree of oxidation. It was a design that seemed to control time, and they were able to balance a modern design with respect for history in a mediocre cityscape.
Photographer: Daisuke Shima
Suetomi AoQ Cafe Stand, Kyoto, Japan images / information received 101224
Location: Kyoto, Japan
New Japanese Architecture
Contemporary Japanese Architecture
Japanese Architecture Design – chronological list
Kanoko Building, Hushiki-ku, Kyoto, Japan
Architects: Eastern Design Office
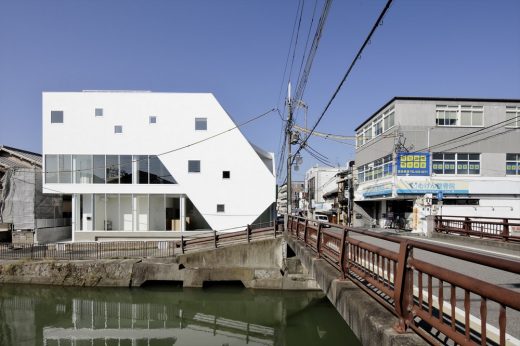
photographer : Koichi Torimura
Kanoko Building in Kyoto City
House in Muko
Design: Fujiwara Architects
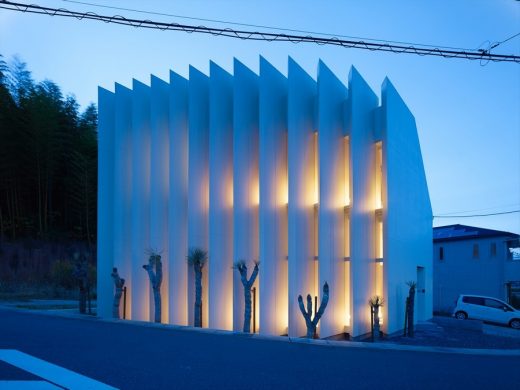
photo : Yano Toshiyuki
New Kyoto Residence
Panasonic Headquarters Kyoto Building
Kyoto Prefecture Library and Archives
Comments / photos for Suetomi AoQ Cafe Stand, Kyoto, Japan designed by G ARCHITECTS STUDIO page welcome

