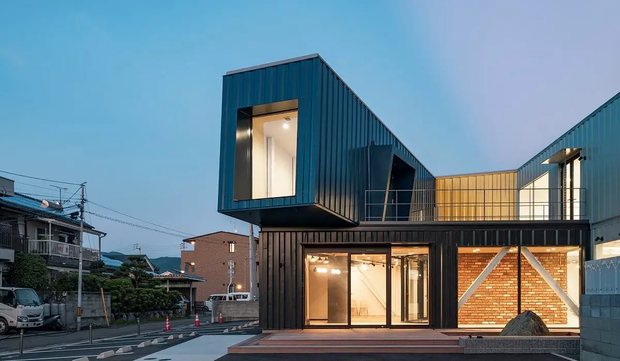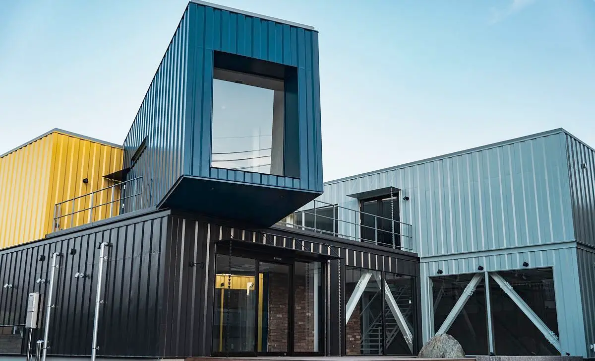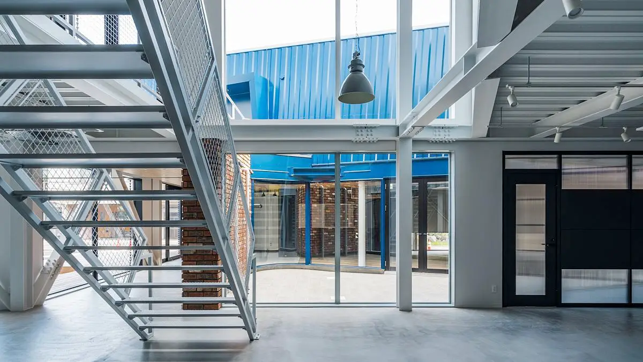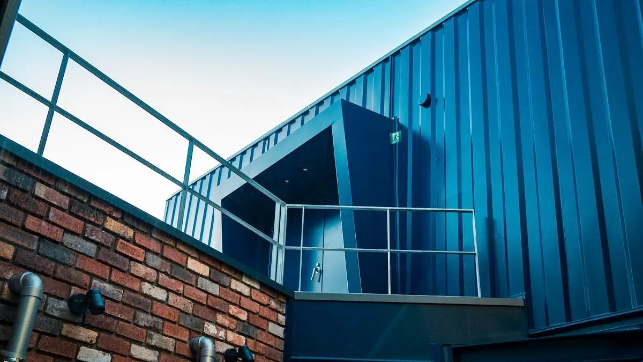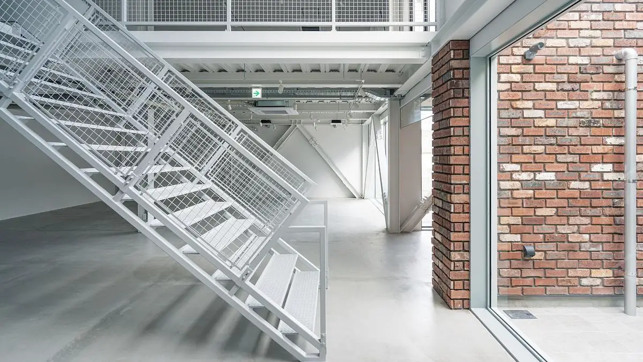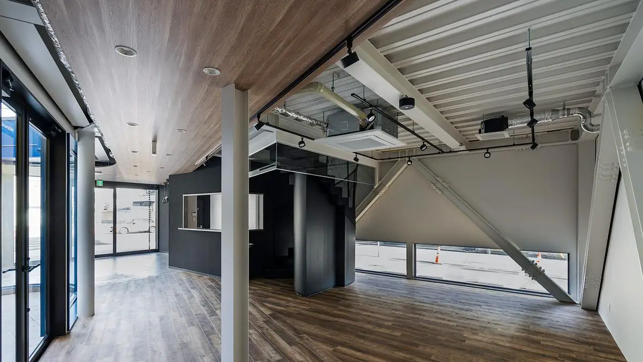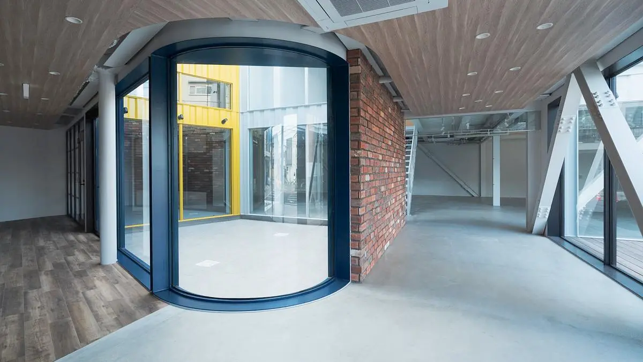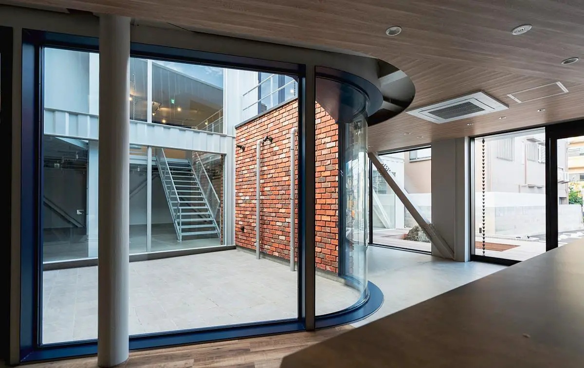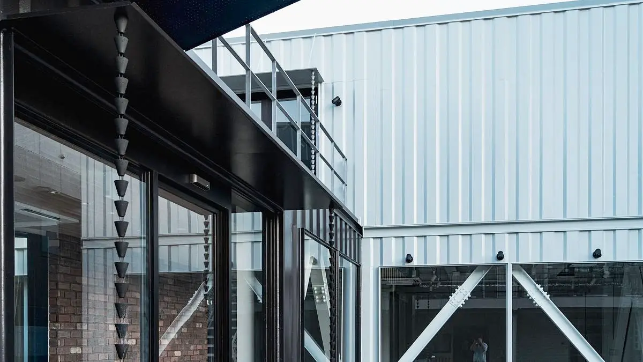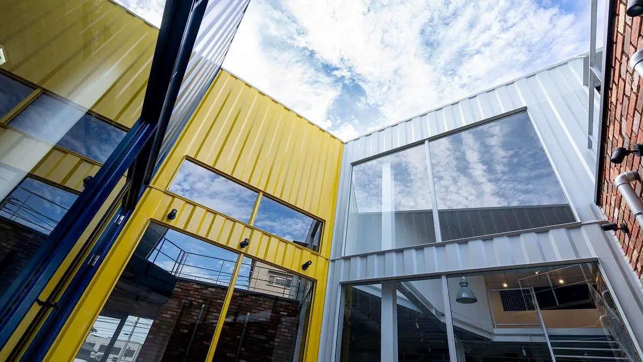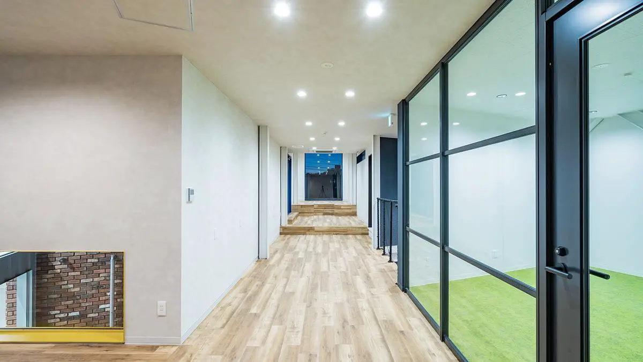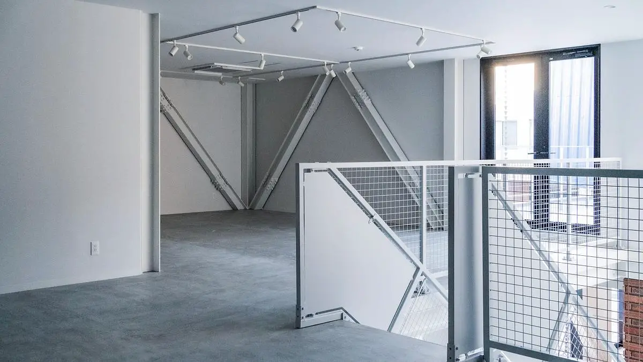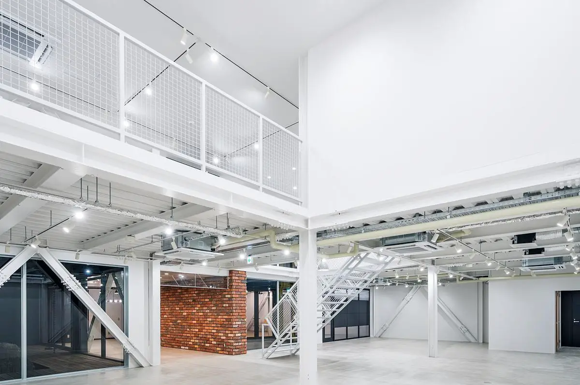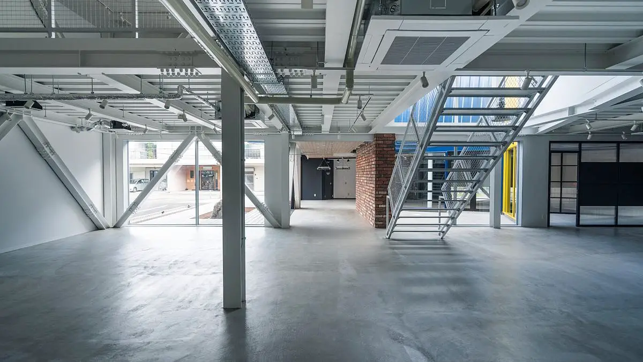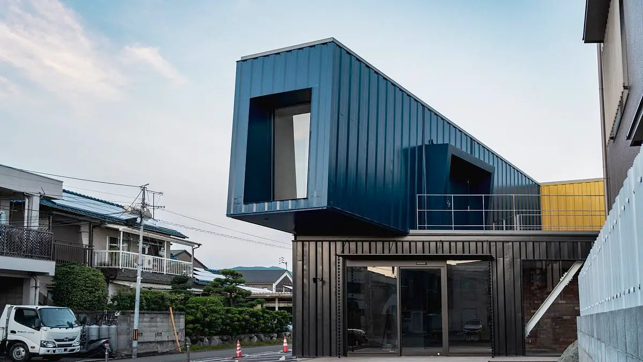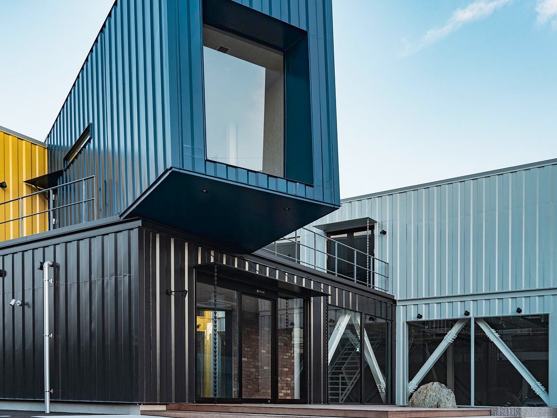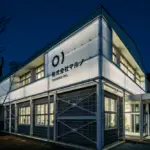ASD KonneKt, A Collaborative Hub for the Local Architecture & Design Community, Shikoku building, South Japanese Property
ASD KonneKt in Matsuyama City, Japan
31 March 2024
Design: Chiasma Factory Inc.
Location: Matsuyama City, Shikoku, southeast Japan
Photos by Shingo Tsuji
ASD KonneKt, Japan
Located in the suburbs of Matsuyama City, Ehime Prefecture, ASD KonneKt is a multifaceted facility designed to foster new communication within the architecture and interior design industries and their customers.
This project was initiated to address the challenges faced by local small and medium-sized enterprises in the architectural field. The two-story steel-framed building, with a total floor area of 467sqm, combines a showroom, café, co-working office, and a co-factory, aiming to invigorate the architectural community in a regional city.
From the outset, the client envisioned the facility as an “open and adaptable place, similar to a campsite,” with an “industrial atmosphere reminiscent of a manufacturing site.” To meet these expectations, the design team utilized original steel panels to create an exterior mimicking stacked shipping containers, incorporating industrial materials into the interior to achieve the desired ambiance.
The site’s location along a major road ensures easy access for the citizens. The project’s design centers around the concept of sharing, consolidating various functions within one facility to address the spatial and resource constraints faced by the target users. This setup allows users to share showrooms, meeting rooms, and workshop spaces at a lower cost, facilitating information exchange and collaboration.
ASD KonneKt transcends its role as a mere mixed-use commercial building by providing a hub for the local architectural community to connect and grow. This project opens new possibilities for the architectural sector in regional cities nationwide, providing a new venue for interaction among local residents and breathing fresh life into the suburban landscape of Matsuyama.
The distinctive appearance of the building not only makes a visual impact but also establishes a landmark presence in the area. The completion of the project stands as a testament to innovative thinking in architecture, symbolizing the potential for new architectural endeavors in regional settings and attracting widespread attention.
What was the brief?
ASD KonneKt in Matsuyama, Ehime Prefecture, is a multi-use facility aimed at fostering communication within the architectural and design industries and between them and their clients. This two-story steel-framed building of 467sqm, with a showroom, café, co-working office, and co-factory, is designed to stimulate the local architectural community.
The building’s exterior resembles stacked marine containers, while its interior atmosphere is characterized by exposed steel frames that reflect a manufacturing vibe. Located on a major road with easy access, it consolidates multiple functions to overcome space and resource limitations for the local architecture-related businesses, allowing for cost-effective sharing of spaces for showrooms, meetings, and workshops. After its completion, the project has become a landmark in the neighborhood, offering a new hub for local architectural professionals to connect and collaborate, and it stands as a model of innovation for regional architecture.
What were the key challenges and the design solutions to them?
The greatest challenge in the “ASD KonneKt” project was achieving the container-like appearance requested by the client. Adapting standard-sized steel panels to create a facade that mimicked shipping containers posed significant challenges in the face of the building regulations, construction practices, and the unique spatial configuration required for the project. The solution was to fabricate original steel panels, custom-bent to resemble the outer walls of containers, at a local ironworks.
This approach allowed for the high degree of spatial flexibility demanded by the client while achieving the stacked container appearance. Additionally, by exposing the steel columns and beams inside and using industrial elements such as rugged steel staircases, steel-framed windows, and brick blocks, the design captured the “industrial, workshop-like atmosphere” the client desired. This method not only met the project’s aesthetic requirements but also incorporated functional and accessible spaces, successfully creating a new community space in the region.
What is/are the unique feature(s) of the project?
ASD KonneKt stands out as a distinctive project that introduces a fresh breeze into the neighborhood and local architectural industry of provincial regions in Japan. The 2-story mixed-use facility integrates a showroom, café, co-working office, and more, offering a gathering place for local small and medium-sized architecture and design-related businesses to inspire and stimulate each other while sharing the spatial and material resources in a cost-effective manner.
Its most visible feature is the combination of a container-like facade and industrial interior design, creating an atmosphere reminiscent of a manufacturing site. The use of specially fabricated steel panels allowed for compliance with building regulations while achieving the desired appearance. The interior incorporates industrial elements such as exposed steel structures and rustic finishes, blending functionality with design. This project represents a significant contribution to the local community and a pioneering endeavor to expand the possibilities of architecture and design-related businesses in regional areas.
ASD KonneKt in Matsuyama City, Japan – Building Information
Chief Architect / Project Manager: Chiasma Factory Inc. – http://www.chiasma-factory.co.jp/
Collaborating Architect: YOHAKU Architects – https://www.yohakuarch.com/
– Location: Suburbs near the downtown area of Matsuyama City, Ehime Prefecture, along a major regional road.
– Project type: New construction
– Use: A mixed-use facility incorporating architecture and interior-related showroom, café, co-working office, and a co-factory (a workspace shared among the member users)
– Size: Two-story / total floor area: 467 sqm / site area: 909 sqm
– Completion date: May 2023
– Structural Type: Steel frame
Photographs: Shingo Tsuji
ASD KonneKt in Matsuyama City, Japan information/images received 310324
Location: Matsuyama City, Japan, East Asia
Japan Architecture Designs
Contemporary Japan Architectural Selection
Japanese Architecture Design – chronological list
A recent Japanese house design by Suppose design office, architects:
House in Fukawa, Hiroshima
Another Japanese house design by Suppose design office, architects:
Japanese Architecture – Selection
House in Senri, Suita, Osaka
Shogo Iwata
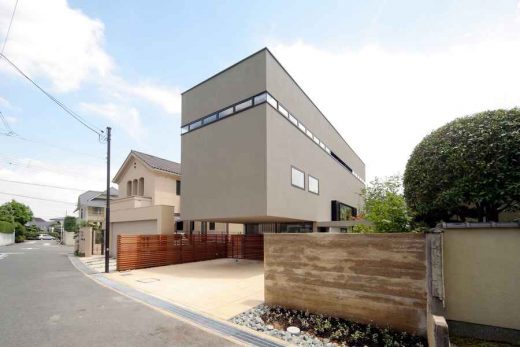
photograph : Nagaishi Hidehiko
House in Senri
House F
Architect: Kenji Architectural Studio
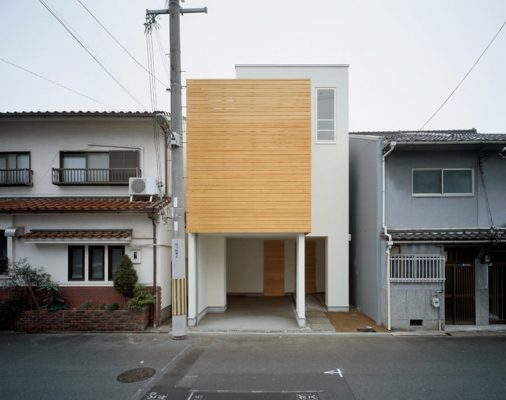
photo : Takumi Ota
House F – Osaka Residence
Light well House, Kyoto
Keiichi Hayashi
Light well House Kyoto
EASTERN design office
Mountains & Opening House
Y-House, Tokyo
Frank la Riviere, Architects inc.
Y-House
Contemporary Houses : Designs + Images from around the world
Comments / photos for the ASD KonneKt, Matsuyama City, Japan designed by Chiasma Factory Inc. page welcome.

