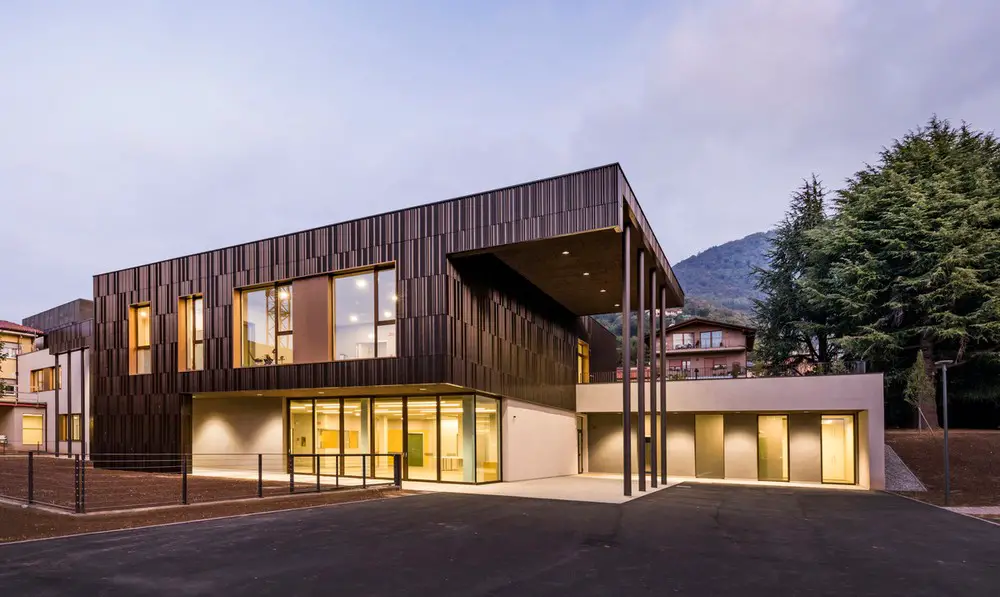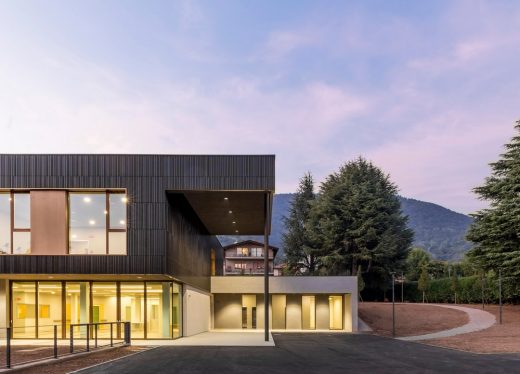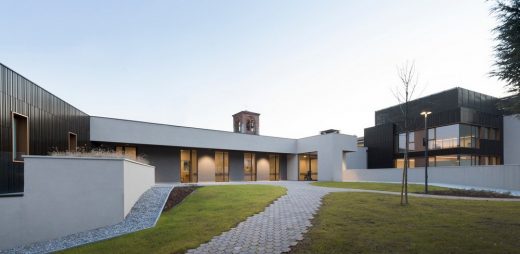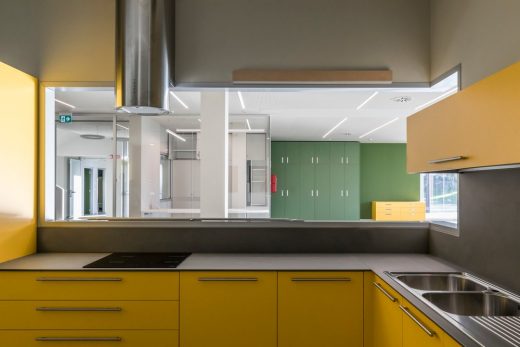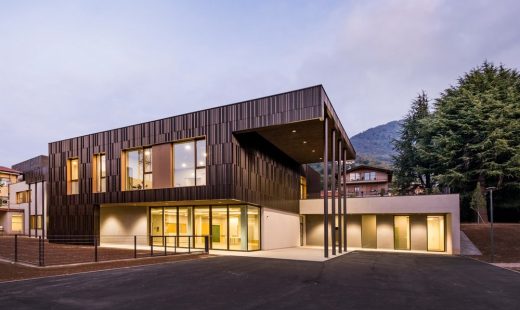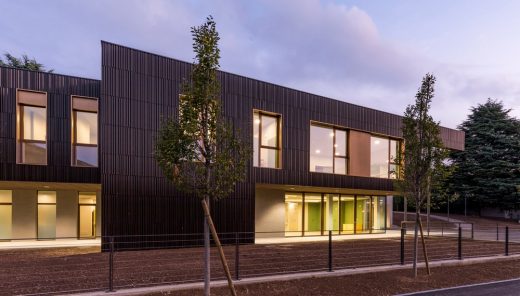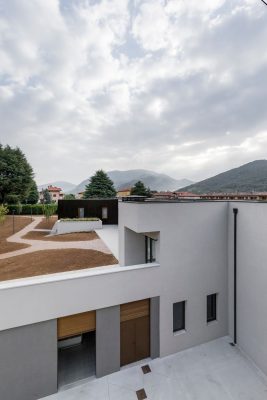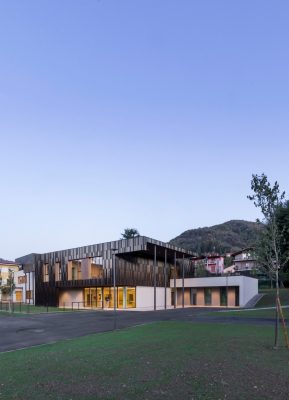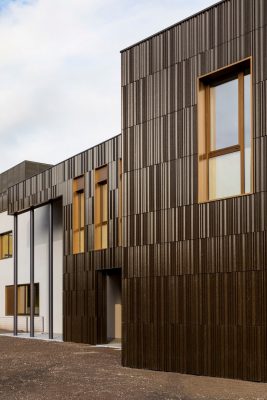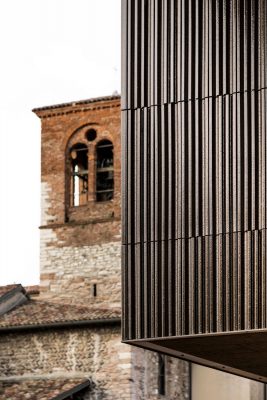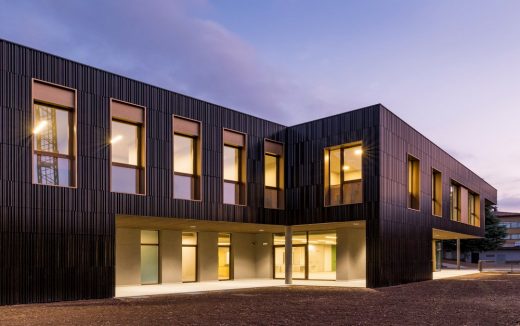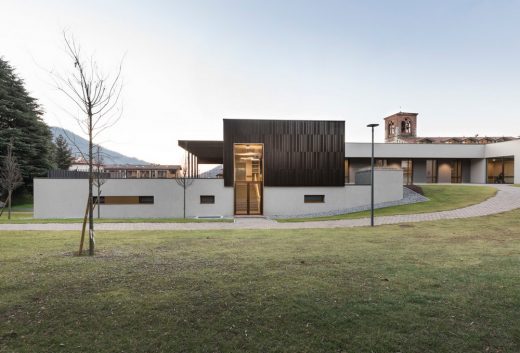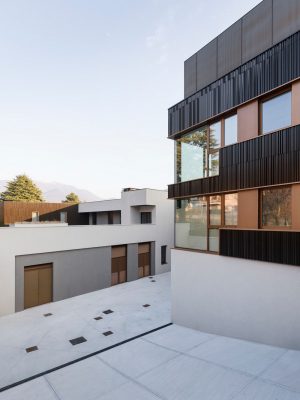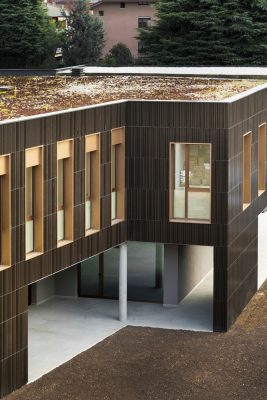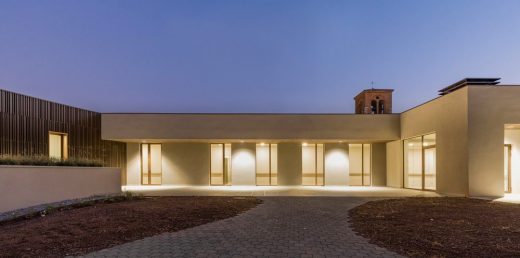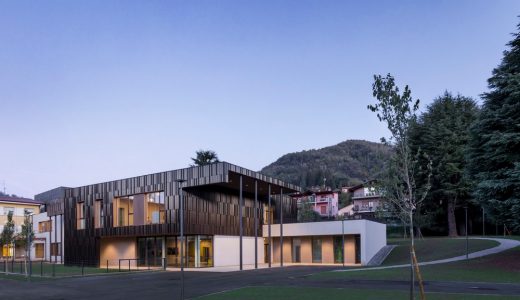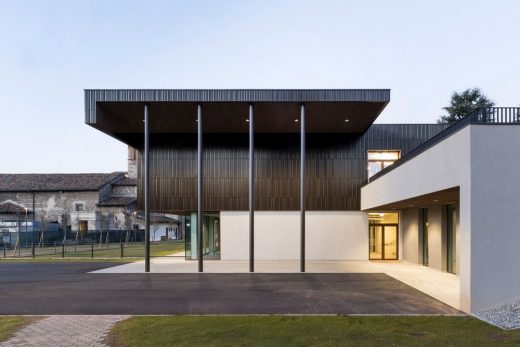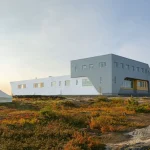Nembro Multi Service Care Centre, Bergamo City Urban Landscape, Italian Architecture Images
Nembro Multi Service Care Centre in Bergamo
16 Jul 2021
Architect: Studio Capitanio Architetti and DBmLab
Location: Nembro, Bergamo, Italy
Nembro Multi Service Care Centre
Vulnerability And Urban Landscape Piazza Degli Alpini
The new multi-service daycare centre is located in Nembro, in the province of Bergamo, at the access to Valle Seriana. The project was designed by Studio Capitanio Architetti in cooperation with DBmLab and executed between 2019 and 2020, following an open tender issued by NGO Fondazione RSA di Nembro. The residence has been fully activated by the beginning of 2021.
The new healthcare facility was conceived bearing in mind the requirement for Fondazione RSA to provide for the growing need for support of the elderly. It operates as a day centre providing support to vulnerable service users and acting as the meeting point between social and health care Services and family caregivers as an alternative to assisted residential care.
The project shows awareness of the physical and environmental context and its setting in the community environment -and active community at the access to Valle Seriana, in the province of Bergamo- interacting with the sensitive social context with which this type of facility must engage.
The new complex, which revisits the existing 4000 sqm adding 2000 sqm of new-build, develops from the existing RSA (assisted residential care building) along with an open space that encompasses the sixteenth-century San Nicola church, the parish house and then turning towards the historic Via Ronchetti.
The design takes advantage of the difference in level between the garden of the RSA and the pedestrian walkway bordering Via Oriolo and Via dei Frati to the north. This allows managing the built volume so that it is pushed against the garden at the back thus allowing both levels of the building to enjoy the park at the front: ground floor facing south, first floor facing north.
The built volume exploits the marked difference in level in the existing garden to hide its actual size concealing part of the north facade. The staggered overlapping of the levels of construction creates covered porticos on the ground floor and roof terraces on the first, essential for the outdoors activities of the day centre service users and to protect from the sun in the summer.
The facades are finished in variable-section, glazed-terracotta elements creating a dialogue in colour and material with the traditional river cobblestone finish of the church of San Nicola.
The aim of the composition of the internal spaces is to offer an environment that on the one hand guarantees maximum efficiency in the routes and connections between the different functions, and on the other provides a high level of comfort in the living spaces for all the service users. This feature is guaranteed by the ample, linear corridor and the communal spaces that create a continuous route throughout the building. The building itself includes the multi-service day centre catering for 30 service users, an out-patient system with gyms and therapy cubicles and office space for the home care services.
This project deals with the construction of dwellings for the older bracket of the population, facing new essential needs. It is responding to changing demands, longer life expectancy and the consequent level of quality of life that can and needs to be enjoyed by the elderly.
Considering the general changes in our lifestyle, the rapid increase in life expectancy and the insurgence of new needs, this facility is set in a context where attention to structures destined to cater for this vulnerability is fundamental.
The rigorous correspondence between health programme and distribution project characterises the design choices. Interaction between the spaces is ensured by technical and construction choices that can guarantee both high flexibility and adherence to the evolving medical technology and its ever-changing spatial needs.
“The new social and behavioural models at the basis of the project can be identified in the close relationship between technological innovation and daily life, making us, the project designers, face new scenarios. To these scenarios we reply with the construction of an architectural form which is interconnected and cohesive with local dynamics and at the same time highly contemporary” Remo Capitanio.
Nembro Multi Service Care Centre in Bergamo, Italy – Building Information
year: 2019-2020
residence full activation: feb 2021
time: 24 months
site: 11.500 sqm
dimension: 6.000 sqm
location: Nembro, Bergamo, Italy
type: architecture / health-care
Client: Fondazione RSA di Nembro Onlus
Project:
Remo Capitanio – Studio Capitanio Architetti
Joi Donati e Alice Bottelli – DBmLab
Site supervision: Remo Capitanio – Studio Capitanio Architetti
Mep: Enrico Zambonelli – MCZ ingeneria srl
Structures: Sebastiano Moioli
Health and safety: Luigi e Marzia Rondi – Studio Rondi
Collaborators:
Martina Brambati
Ilaria Ambrosini
Elia Giampellegrini
Marco Poma
Model: Studio Capitanio Architetti
Builder: Impresa EdilTre https://www.ediltre-srl.it/
MEP Builder:
Errebi Impianti
Idroterm Romele
ITE https://www.ite-srl.it/impianti/
Wooden structures: Woodbeton gruppo Nulli https://www.woodbeton.it/
Windows sistems:
Falegnameria Cuni https://www.falegnameriacuni.com/
Metra http://www.metra.eu/
Outdoor pavements: L’altra Pietra – Granulati Zandobbio http://sinteredstone.it /
Ceramic facade: Alphaton Moeding https://www.moeding.de/
Green works: Florovivaistica Picinali http://www.florovivaisticapicinali.com/
Green roof: Rasenfix https://www.rasenfix.com/it/
English text Giovanna Bosis
About Studio Capitanio Architetti
https://www.capitanioarchitetti.it/
https://www.instagram.com/studiocapitanioarchitetti/
Based in Bergamo, Studio Capitanio Architetti deals mainly with urban architecture and design at all levels,
investigating languages and methodologies in search of the quality of contemporary living spaces.
Always alert to the changes in the local community and environment, this studio demonstrates a strong,
sensitive awareness of the context, functionality and compositional philosophy.
Attention to the environmental, social and construction dimensions is embedded in the studio’s activities
through a planned process of design and construction control.
The project design is entrusted to the use of few, selected materials, clean lines and local references in the
quest for quality, timeless architecture.
The studio took part in a number of competitions, focusing on projects on regeneration of urban public spaces,
and was awarded acknowledgements and prizes.
About DBmLab
DBmLab Architects is an architectural firm founded in 2010 by Giuseppe Joi Donati and Alice Bottelli.
The office carries out design activities at the different scales of urban planning, architecture and interior design.
The design is addressed to a careful reinterpretation of the architectural tradition with an emphasis on the complex and articulated meanings of contemporary living and its dynamics.
photo: Stefano Tacchinardi
Nembro Multi Service Care Centre, Bergamo information / images received 160721
Location: Bergamo, Italy
Italian Architecture
New Italian Architecture Designs
Italian Architecture Designs – chronological list
Milan Architecture Design – chronological list
Milan Architecture Walking Tours
Bergamo Buildings
Bergamo Architettura, Italia
ELAV Kitchen & Beer
Architects: Francesca Perani architetta / Marg Studio Annalisa Grasselli – Matteo Rota
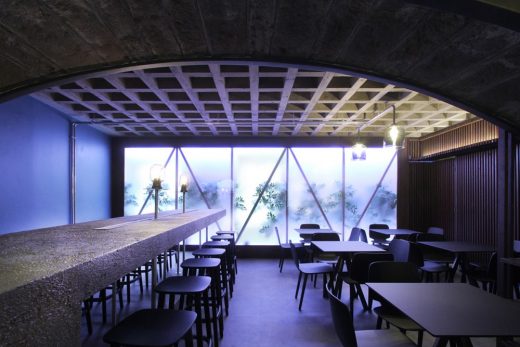
photograph : Francesca Perani
ELAV Kitchen & Beer in Bergamo
S.Pellegrino Flagship Factory, San Pellegrino Terme, Bergamo
Architects: BIG – Bjarke Ingels Group
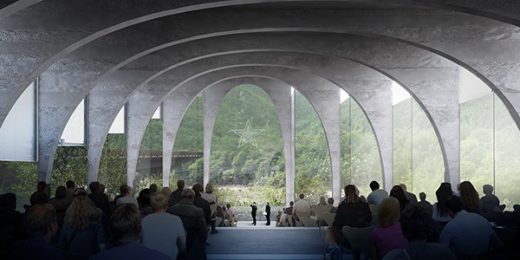
image Courtesy BIG – Bjarke Ingels Group
S.Pellegrino Flagship Factory in Bergamo
Italcementi i.lab
Design: Richard Meier & Partners Architects LLP
Italcementi i.lab Bergamo
The Church of St. Michael the Archangel, Borgo di Terzo, near Bergamo, north eastern Italy
San Michele Arcangelo
Cultural Center in Ranica, near Bergamo
Design: DAP studio / Paola Giaconia
Cultural Center Ranica
Comments / photos for the Nembro Multi Service Care Centre, Bergamo – Italian Architecture page welcome

