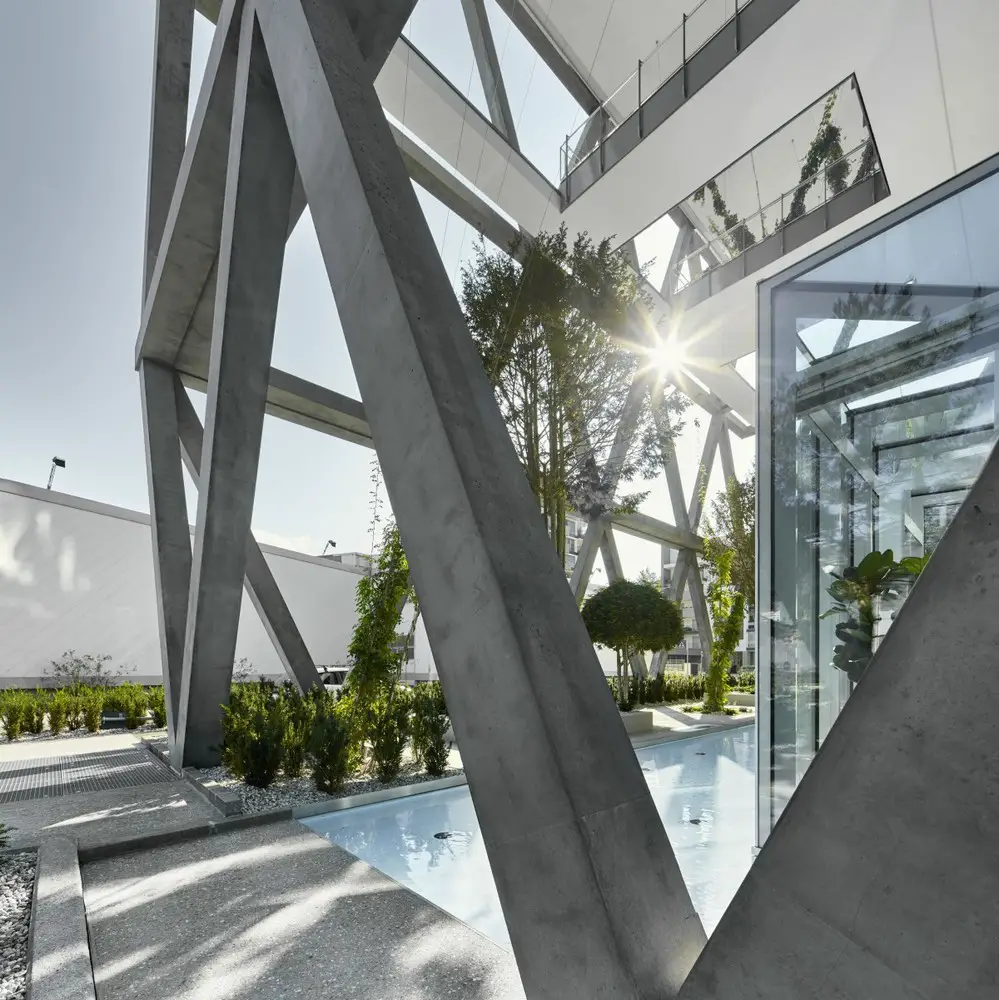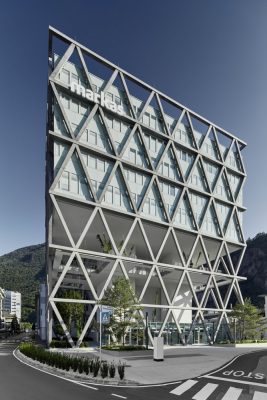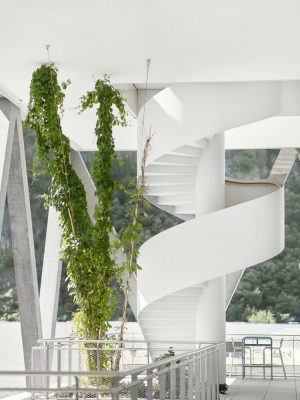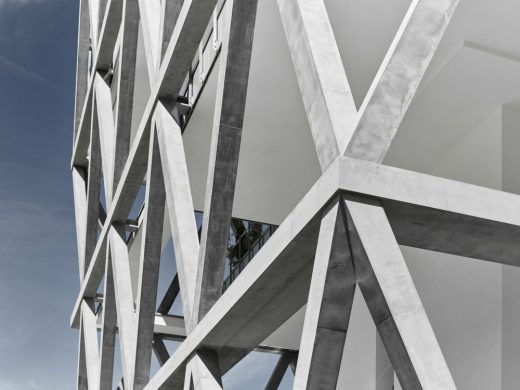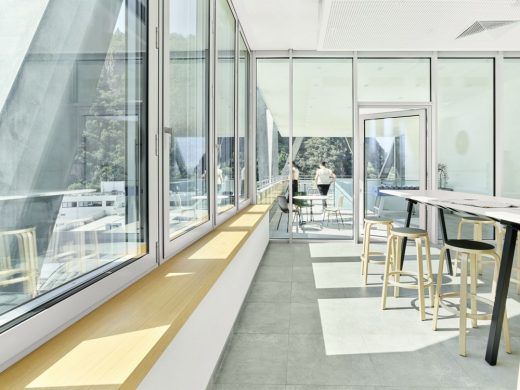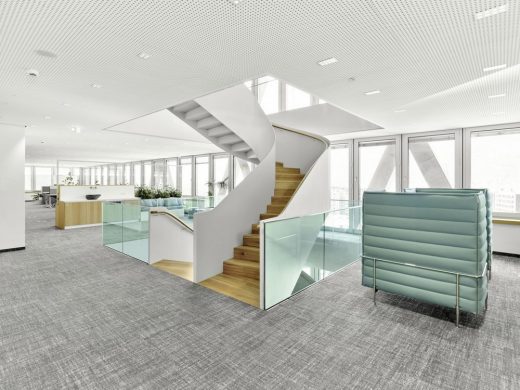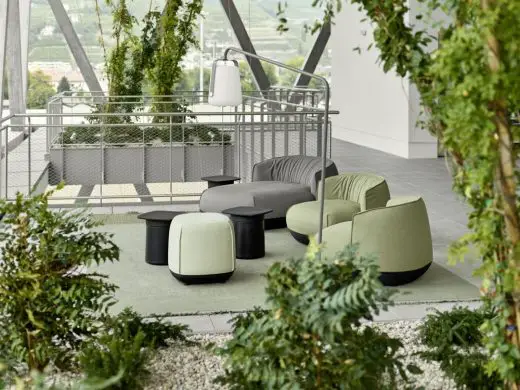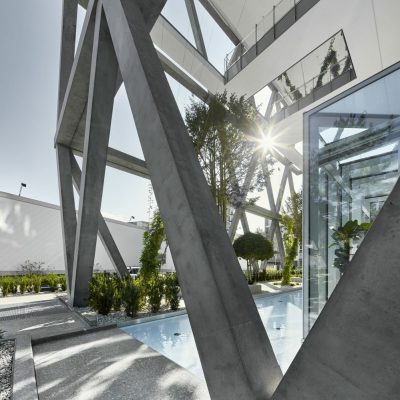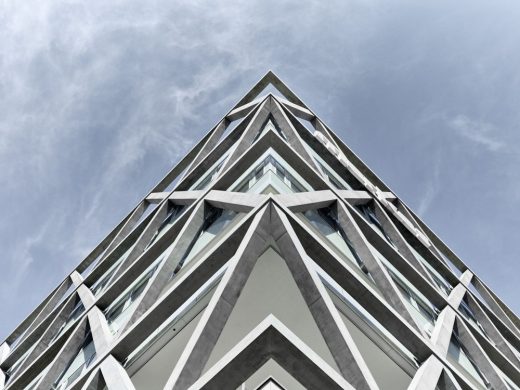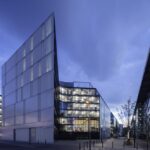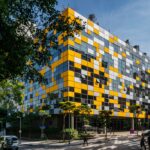Markas Headquarters, Northern Italy Office, Italian Office Building Project, Italian Architecture Images
Markas Headquarters in Bolzano, Northern Italy
Public Building Project in Northern Italy design by ATP Architects Engineers
30 Oct 2019
Design: ATP Architects Engineers
Location: Northwest Italy
Markas Headquarters Bolzano
Who wouldn’t want to work here? The new Markas Headquarters in Bolzano, which were integrally designed with BIM by ATP, are more than 40 meters high and yet the innovative load-bearing structure means that there’s still “space down below”. A stylishly cool garden level at a height of 14 meters above the ground and open office spaces that are flooded with daylight and offer breathtaking views are amongst the major assets of the office building, which lends the company a true sense of identity and is, naturally, designed to the highest energy efficiency standards.
The new headquarters of the service providers Markas in Bolzano were integrally designed with BIM by ATP on the basis of its winning scheme from a realization competition of 2016. The tower, which plays an important role in the cityscape, is characterized by a well-proportioned volume that, unusually, is capable of growing downwards.
“Our basic idea was to make use of both the maximum permitted height of 40 meters and the overall potential volume in our design in such a way that the building contains reserve volume for further expansion”, explains Paul Ohnmacht, Head of Design at ATP Innsbruck. “If we had merely designed a conventional tower of the same height with the current permitted volume then this tower would have been too slender and the floor plans would have been uneconomic.”
Hanging gardens
The energy-efficient office building is publicly accessible via a generous forecourt. A “garden level”, which is designed for break times and events and connected to the canteen on the next floor via a spiral stair, floats at a height of 14 meters above several “open floors”. This marks the beginning of the actual office building on the floors above. The mild temperatures of South Tyrol mean that one can also work amidst this greenery.
A load-bearing structure that creates both space and light
One prerequisite for this column-free and, hence, extremely flexible open-office concept are the massive V-shaped façade elements, which combine with the central technical and circulation cores to form the load-bearing structure. The intersections of this hybrid, reinforced concrete and cast steel structure support the entire building. This special façade concept offers the offices huge interior flexibility and a daylighting illumination factor of over 2. By using the full permitted height in this way it was possible to offer the workplaces a panoramic view of the surrounding mountains and the picturesque setting of Bolzano.
Integrally designed with BIM: The Markas Tower and its digital twin
As pioneers of digitalization it’s a long time since sets of plans and propelling pencils played a major role at ATP. By using state-of-the-art technology such as building information modeling the ATP team was able to offer Markas concrete bases for taking decisions and a virtual experience of the future building via its digital twin from a very early phase.
Markas Headquarters, Bolzano, Italy – Building Information
Architects: ATP Architects Engineers
Location: Bolzano/Bozen, South Tyrol, Northern Italy
Photography: ATP/Becker
Markas Headquarters in Bolzano, Northern Italy images / information received 301019 from ATP Architects Engineers
Location: Northern Italy, southern Europe
Bolzano Architecture
Bolzano Builldings
Markas Headquarters, Northwest Italy
Design: ATP Architects Engineers
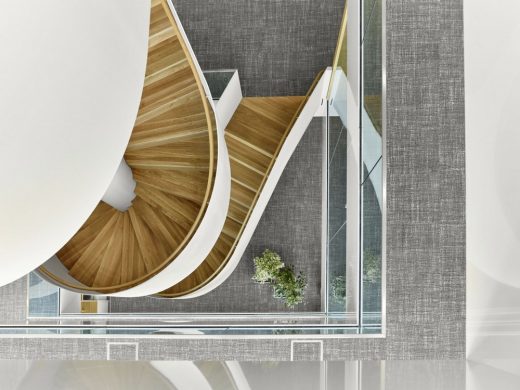
photography : ATP/Becker
Markas Headquarters in Bolzano
Museum Quarter
Architects: Snøhetta
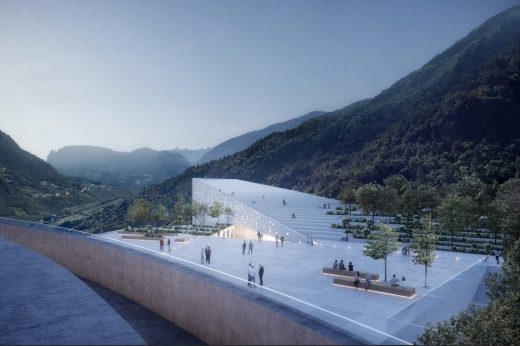
image : moka-studio & Snøhetta
Museum Quarter in Bolzano
Nuovo Palazzo Provincia di Bolzano
Design: OFL architecture
Nuovo Palazzo Provincia di Bolzano
Salewa Spa Headquarters
Design: Park Associati – Cino Zucchi Architetti
Salewa Spa Headquarters Bolzano
Bolzano Science & Techonology Park
Design: Chapman Taylor Architetti / Claudio Lucchin & Architetti Associati
Bolzano Building
The Mirror Houses, Bolzano, South Tyrol
Architects: Peter Pichler Architecture
The Mirror Houses, Bolzano
Italian Office Developments
Italian Headquarters Buildings – recent selection:
Furla Headquarters, Tavarnelle Val di Pesa, Florence, Tuscany – Design Award
Architects: GEZA Architettura
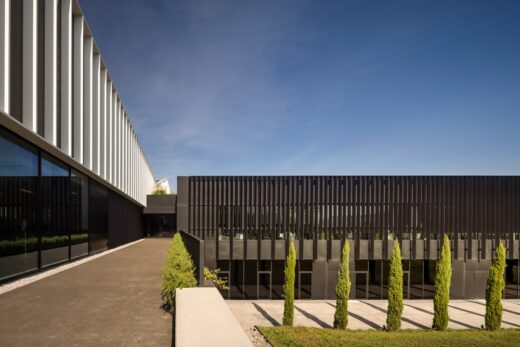
photo : Fernando Guerra
Furla Headquarters, Tavarnelle Val di Pesa
PRATIC 2 Headquarters, Udine, north east Italy
Design: GEA Gri e Zucchi Architettura srl
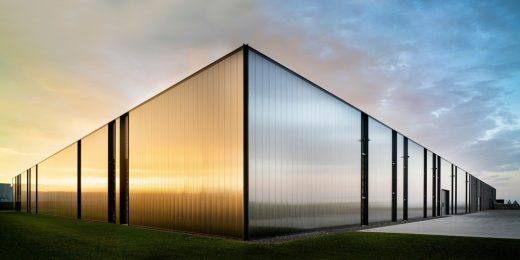
photograph : Javier Callejas
PRATIC 2 Headquarters
Italian Architecture
Italian Architecture Designs – chronological list
Comments / photos for the Markas Headquarters in Bolzano, Northern Italy – Architecture design by ATP Architects Engineers page welcome

