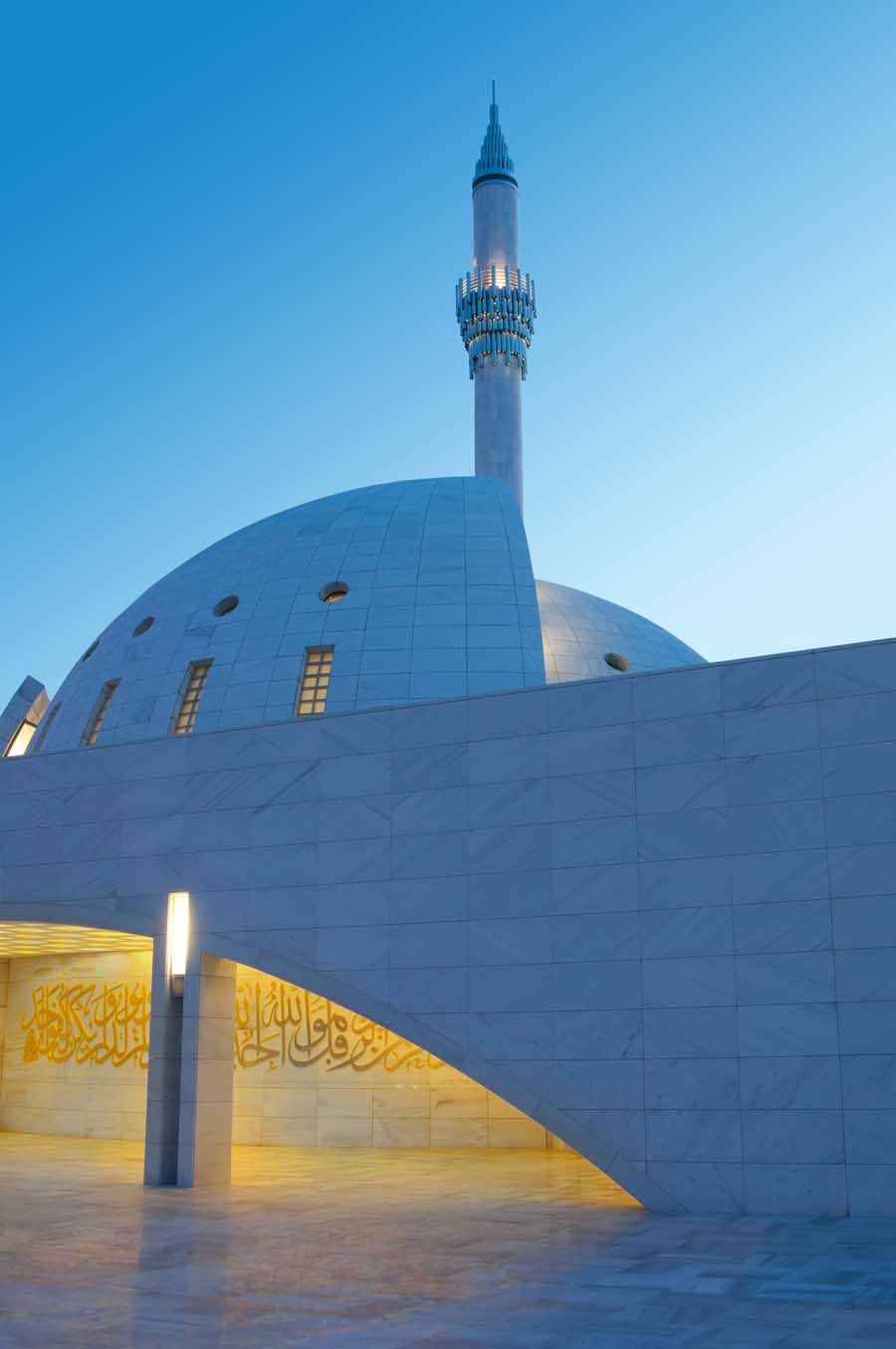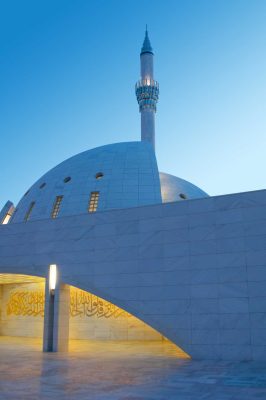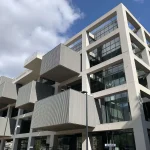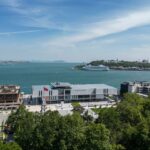Yesil Vadi Mosque design photos, Istanbul religious building project images, Western Turkish architecture
Yesil Vadi Mosque Istanbul, Turkey
Mosque Building Istanbul design by Adnan Kazmaoglu MAM Architectural Research Center
9 Aug 2010
Location: Istanbul, Turkey
Architect: Adnan Kazmaoglu MAM Architectural Research Center, Istanbul, Turkey
Photos by Engin Gercek
Yesil Vadi Mosque Istanbul
CONCEPTIONAL MEANINGS OF DESIGN
The circle form represents the universe and infinity (The symbol of infinity is formed by twisting a circle!). At the same time circle is the symbol of unity. Centric planned Ottoman mosques are circularized, permitted by extent of construction. In the design process of Yesil Vadi Mosque circle is used as the main form in two-dimension and three-dimension.
The unity of existence as a single entity constitutes the essence of Islamic thinking. Existence only changes form; everything in the universe is the reflection of it. Unity can denote a combination of all the parts, elements and individuals into an effective whole. Even the smallest whole has the quality of being united into one and represents the universe. A literal translation of Arabic “muslimun” would be “one who wants or seeks wholeness”, where “wholeness” translates islamun.
Whole universe is united with each other; it is the part of the omnipotent being. Universe (cosmos) has no beginning or end. The notion of beginning and end only exists for mortals; these are only periods in the unity of existence. The starting points of design were based on all these notions and especially “kelime-i tevhid”.
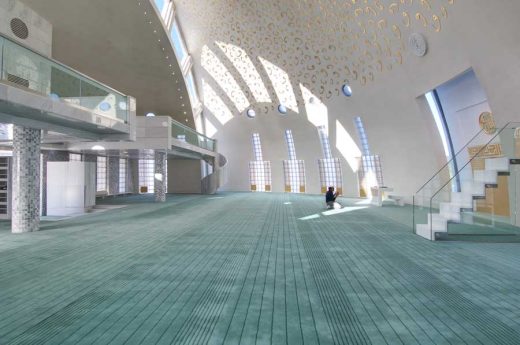
ARCHITECTURAL DESIGN
The mosque serves as a place where Muslims can come together for salat (prayer) as well as a center for information, education and dispute settlement.
In the Ottoman urban texture, a city square is not found as in the European cities. The Mosque and mosque courtyard relatively serves as a city square. Mosques with their social complexes are the center of social life.
Apart from their plan metric assembly due to masonry construction, we can observe from the point of geometric forms that minarets provide a visual focal point not domes. Domes are also take part in Turkish bath’s, tombs, markets and similar buildings.
Ottoman Mosques having circular geometry, multi-directional, illuminated, a sanctuary of esthetic, technical balance and a hint of heavenly transcendence spaces contrast with the church architecture being rectangular, unidirectional, dogmatic, scary and dark.
The aim of gathering grater amount of people under one space is obtained in the central domed examples by articulating building units with construction capabilities of the era. Formed by structural aggregation, perceptional meaning of central spaces coincide with the idea of existence as combining of all the parts, elements and individuals into an effective whole. Domes’ seamless spatial effect identify with the existence of universe, minarets symbolize as a religious communication antenna. Construction technique, architectural space and meaning become integrated.
Yesil Vadi Mosque is designed from functions emphasized, identifying components; bearing in mind all these traditional, spatial, semantic criteria’s and also taking to heart the mosque image in the communal memory.
Mosque schedule formed in the context of “social gathering” is made up of 350 person prayer area, 250 person meeting hall, library, social activity units, courtyard and square forms a social complex.
Main structure of the mosque is placed on a water surface covering half of the site. This positioning isolates the building from the environment functionally and symbolically.
Central space and form of the mosque is obtained by subtractions from a 25 m diameter mass hemisphere. A 2.5 m thick spherical piece subtracted from half of the hemisphere forms gathering-place, emptying a section sphere forms the last prayers area, subtraction of a vertical piece forms the cap stone gate and entrance, subtraction of shell like piece mihrab (a niche in the wall of a mosque that indicates the qibla/ direction of the Kaaba in Mecca) and subtraction of smaller shell pieces windows are formed.
Contrary to geometry of dome, minaret is formed by joining a paraboloid cone to a cylinder. Smaller cylinders aggregated together form cone, crescent and gallery (balcony which encircles the upper sections from which the muezzin may give the call to prayer).
Main space of concrete shell is defined by two different diameter hemisphere domes. The circular opening between two domes is divided by 11 (33, 99 religious directory) illuminated windows. These windows flow light to main space through engraved symmetric kufic calligraphy of prayers. Calligraphy reflects over interior of the dome, this windows form a crown like lighting at night.
Main space takes in light from 3 stepped windows, subtraction of shell like piece mihrab takes in light from rear and top windows. Mihrab is emphasized with engraved symmetric kufic calligraphy “Basmala” an Arabic noun that is used as the collective name of the whole of the recurring Islamic phrase “In the name of God, Most Gracious, Most Merciful” (b-ismi-llahi r-rahmani r-rahim).
Main gate made of stainless steel and glass sliding doors, is marked with geometric marble muqarnas forms.
Minaret positioned detached from the main structure, is sized according to the golden ratio for the scale of architectural proportion and all sizes of elements is connected to these scales.
The gallery, cap and crescent is made up of 20 cm diameter stainless steel cylinder tubes. These muqarnas like tubes illuminate the minaret and the gallery with fiber optic lighting elements below. The cap of the minaret has a 4 way surround speaker system for calling to prayer.
Additional building forms a platform having wide gargoyle flow water down. Water element covering half of the courtyard symbolizes life and being alive as for marble covering symbolizes stability and death. Concrete console structure placed in between two musalla stones (space outside a mosque that is mainly used for funerary area).This console is engraved with Sura Al-Fatiha is the first chapter of the Muslim holy book, the Qur’an. In abstract and physical basis life, time and death sequence is symbolized.
Yesil Vadi Mosque positioned according to master plan data’s in the new settlement area is planned by our office. Yesil Vadi Housing Settlement containing housing blocks, shops, social facilities and sports center, elementary school forms a neighborhood.
Istanbul Mosque Building images / information from Adnan Kazmaoglu MAM Architectural Research Center
Location: Istanbul, Turkey
Istanbul Architecture Designs
Contemporary Istanbul Architectural Selection
Istanbul Architecture Designs – chronological list
Architectural Tours Istanbul by e-architect
Istanbul Architecture Offices – design firm listings
Beyazit Public Library
Design: Tabanlioglu Architects
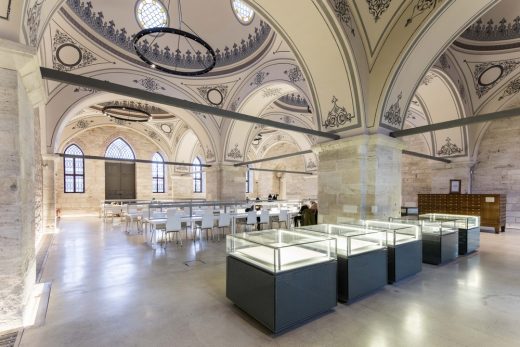
photograph : Emre Dorter
Beyazit Public Library in Istanbul
Southeast Turkey Heritage Conservation, cities of Mardin and Antakya
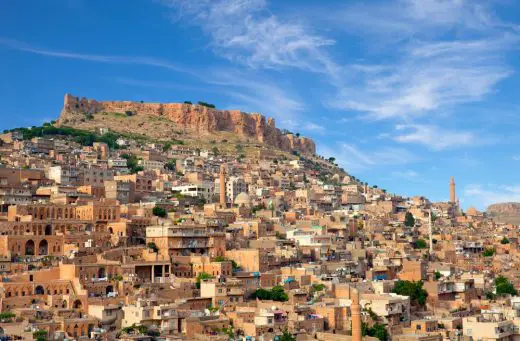
photo © Shuttershock
Turkish Cultural Heritage News
Santral Istanbul Contemporary Art Museum, Istanbul
EAA-Emre Arolat Architects / Nevzat Sayn (NSMH)
Santral Istanbul Contemporary Art Museum
7800 Çesme Residences & Hotel, Turkey
7800 Çesme Turkey
Mosque Building Designs
Mosque Architecture Designs – key architectural selection on e-architect below:
Mosque Building in Mardin, Mardin, Anatolia, southeast Turkey
Design: medmim architecture
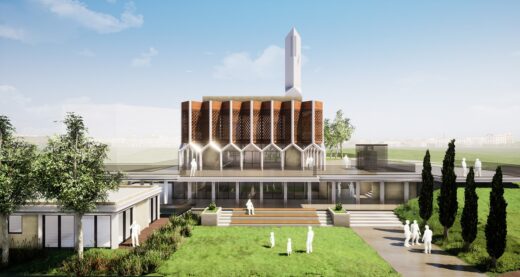
Mosque Building in Mardin
Cambridge Central Mosque, Cambridgeshire, southeast England, UK
Design: Marks Barfield Architects
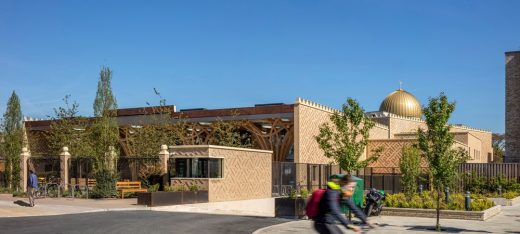
photo : Morley von Sternberg
Cambridge Central Mosque
Saint John Baptist Chapel in Tenerife – El Hierro island, Spain
Design: Alejandro Beautell
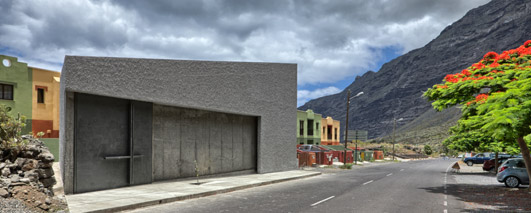
photograph : Efraín Pintos
Saint John Baptist Chapel in Tenerife
Comments / photos for the Yesil Vadi Mosque Visit Istanbul Architecture design by Adnan Kazmaoglu MAM Architectural Research Center page welcome.

