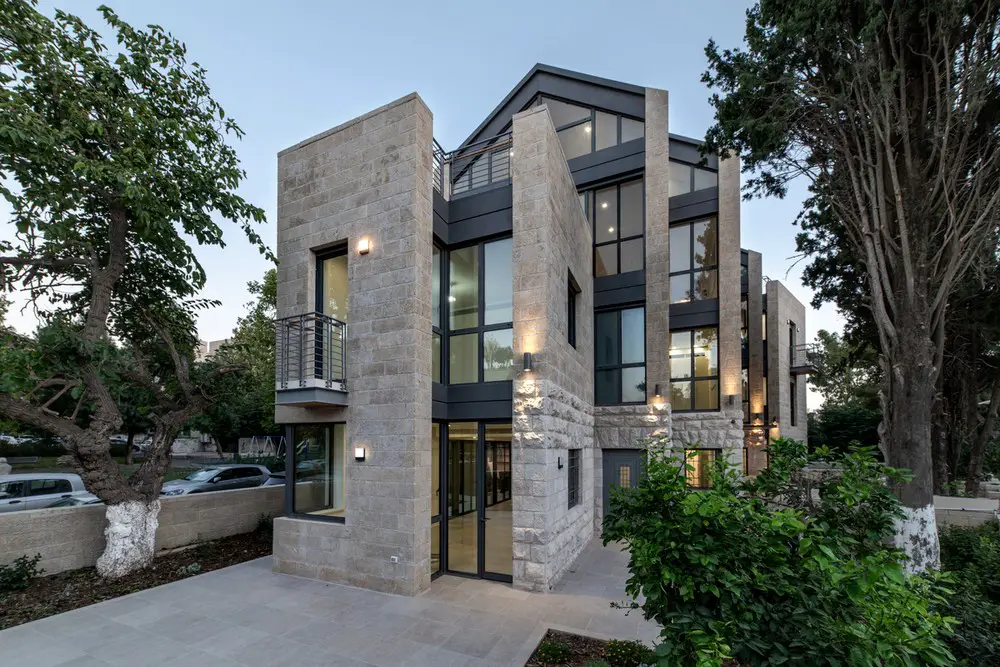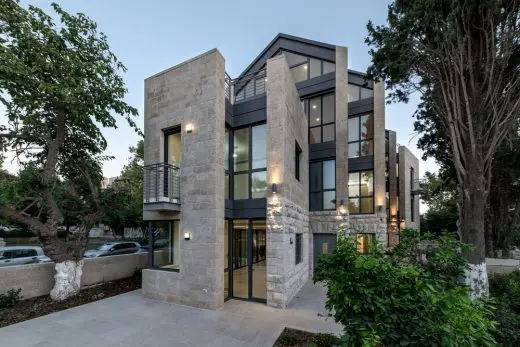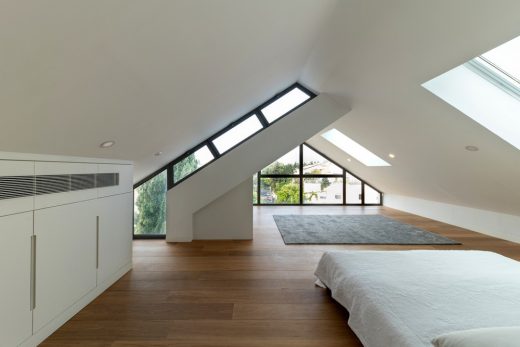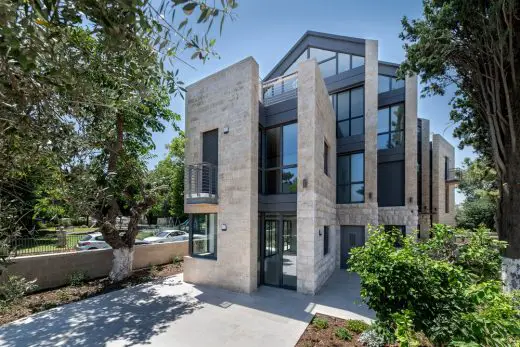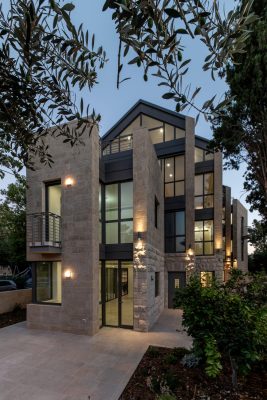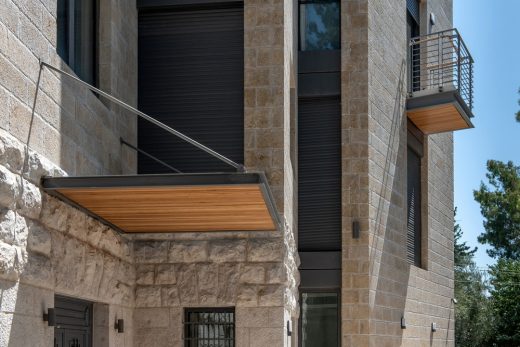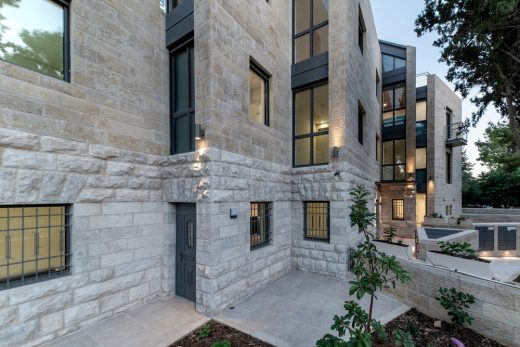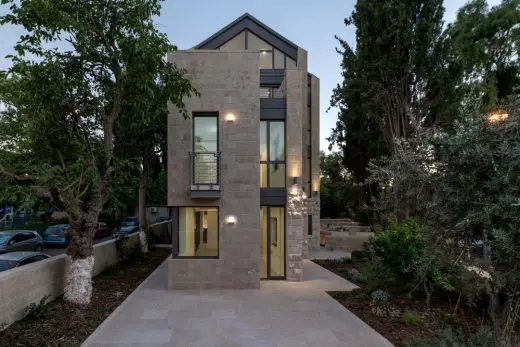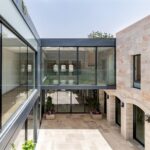Yiftah House, Jerusalem Modern Real Estate Project, Israel Building Development, Architecture Photography
Yiftah House in Jerusalem
24 Sep 2021
Design: Matti Rosenshine Architects
Location: Jerusalem, Israel
Photos by Ilan Nahum
Yiftah House
Yiftah House is a residential building constructed on a very small triangular site while retaining a historically preserved façade from 1930. The triangular site, preservation laws, zoning restrictions and a brief requiring 4 residential units with underground parking posed a true design challenge. To realize the design program, while achieving optimal light and air, the building was designed in a telescopic configuration.
What was the brief?
To create 4 residential units with underground parking
What were the key challenges?
Five primary factors created substantial design challenges:
1. A narrow triangular site.
2. A preserved stepped facade,
3. Strict zoning guidelines
4. A heavy design brief
5. Multiple preserved trees
The design objective was to overcome these challenges and create high quality residential units with optimal natural light qualities and views to the outdoors.
What were the solutions?
Working with the sites triangular geometry, the building was formed in a telescopic configuration while creating receding pitched roofs and vertical slots of light to each unit.
Yiftah House in Jerusalem, Israel – Building Information
Design: Matti Rosenshine Architects
Project size: 900 sqm
Site size: 500 sqm
Completion date: 2020
Building levels: 4
Photography: Ilan Nahum
Yiftah House in Jerusalem images / information received 240921
Location: Jerusalem, Israel, Middle East
Israel Architecture Designs
Contemporary Israel Architectural Selection
Tel Aviv Architecture Tours by e-architect
Contemporary Jerusalem Buildings Selection
Academy of Advanced Studies in Jerusalem
Design: Chyutin Architects Ltd
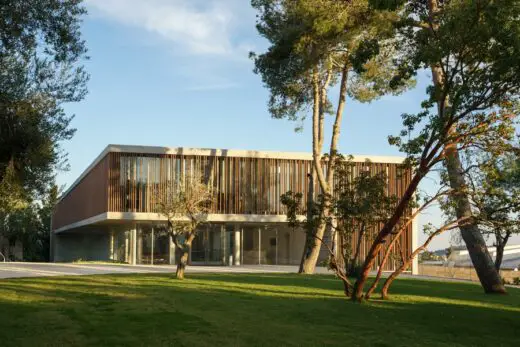
photo from architects office
Academy of Advanced Studies in Jerusalem
King George Towers, Jerusalem, east Israel
Design: Baer, Shifman-Nathan Architects
King George Towers
Bezalel Academy of Arts and Design – New Campus, Jerusalem
SANAA with Nir Kutz Architects
Bezalel Academy of Arts and Design
Yad Va’Shem Holocaust Museum, Jerusalem
Design: Safdie Architects
Yad Va’Shem Holocaust Museum
Observation tower on “Armon Hanatziv” walkway in Jerusalem
Design: Nir Ben Natan Architect
Observation Tower Jerusalem
Jerusalem District Courthouse, central Israel
Design: Chyutin Architects
Jerusalem Courthouse
Comments / photos for the Yiftah House – Jerusalem Architecture page welcome

