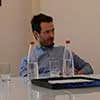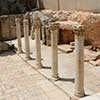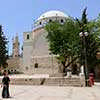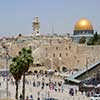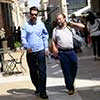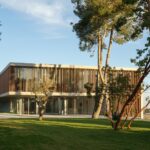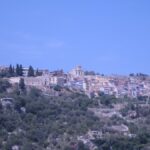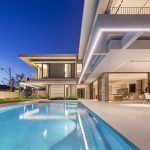Israel Architecture Design, Architects, New Buildings, Urban Development, Pictures
Israeli Architecture Design
New Architectural Developments in Israel, Middle East
14 + 13 + 10 + 9 + 8 + 7 May 2013
Architecture Design in Israel
e-architect are on an architectural tour of Israel this week. In the last year we have been to visit, photograph and review buildings in Amsterdam, Paris, Hamburg, London and Copenhagen. After Israel our next visit will be to Sicily.
We are guests of Kinetis with no connection to the government, a non-profit organisation. Along with archdaily, worldarchitecturenews and freshome we are focusing not only on key contemporary buildings in Israel but also meeting architects, urbanists and clients.
Day 1
Architect Zvi Efrat (co-author of major works at the Israel Museum) gave us a whistle-stop run through Israeli architecture, from various Kibbutz designs, structuralist buildings and Brutalist projects up to contemporary works. We had a grounding in Israeli architecure – an excellent walking tour through the Old City of Jerusalem. This ancient history provides a framework from which one can start to try to comprehend the culture and movements within Israeli architecture.
The Church of the Holy Sepulchre, Jerusalem:
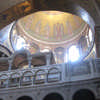
photograph © Adrian Welch
Day 2
We saw three projects and spoke with the architects and Clients.
Hansen Compound, Jerusalem
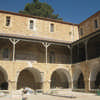
photograph © Adrian Welch
First we visited the Hansen Compound, a sensitive refurbishment and redevelopment of a former leper colony. The structure is being transformed into a space for artists including some from Bezalel Academy. Although the architectural intervention was minimal – mostly conservation of a fairly small two-storey building – the whole process & programme was positive. the building is due to open later in 2013.
Israel Museum, Jerusalem
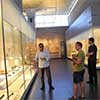
photo : Cecilia Koren
Next we visited the Israel Museum, first meeting James Snyder, museum director, and then Meira Kowalsky and Zvi Efrat of Efrat-Kowalksy Architects, who have reworked this major museum campus. The museum was founded in 1965 using the concept of a cluster of pavilions set on a hill, like an Arabian village. James oversaw a $100m renewal project using Jamie Carpenter (USA) to design new entry buildings and a ‘Route of Passage’ underground access ramp and local architects Zvi and Meira to rework the existing galleries. The approach taken was a subtle reworking, a ‘light touch’, extending here and there to allow access for all and to direct routes through the pavilions. The spaces work well with the exhibits, architecture and contents in harmony, dealing with the slope down the hill.
Yad Va’Shem Holocaust Museum, Jerusalem
Design: Safdie Architects
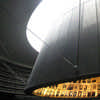
photograph © Adrian Welch
Finally we visited the Yad Va’Shem Holocaust Museum, again in Jerusalem, but set some way out of the city centre. The building was designed by Moshe Safdie led by Irit Kochavi who runs IK Architects in Israel. Again like the Israel Museum this is a new intervention significantly extending a 20th Century building set on a small hill. Many architects will be familiar with the key architectural element of this building, the phenomenal insitu concrete form that slices through the hillside. A strong architectural promenade starts with the winding route down to a simple white trabeated fram that straddles the vehicular circulation immediately prior to the turning circle.
We then moved to Tel Aviv late in the day and met up with Erez Ella of HQ Architects (formerly of REX and before that at OMA; plus two younger architects, Gili and Dorit from practice TwoArch and a Designer.
Day 3
The day started with meeting Els and Elie of Derman Verbakel Architecture, Uri Cohen and Avner Amiri. Els and Elie explained one of their projects which focused on a public realm intervention in a small village street close to Israel’s ski centre. Using shared space and ‘pockets’ of greenery they propose to revitalise a fairly nondescript street.
We talked about various controversies in the world of Israeli architecture, notably the National Library project in Jerusalem, initially won by a small local design practice but after some problems won by swiss practice Herzog and de Meuron (Switzerland). Like many countries there is friction between local and international starchitects with major projects often going to outsiders who don’t always convincingly interpret the locale, the culture and subtle aspects of brief and programme. As well as the library recent key buildings by outside architects include the Tel Aviv Museum of Art by Preston Scott Cohen (USA), Peace Peres House by Massimiliano & Doriana Fuksas Architects (Italy), Design Museum Holon by designer Ron Arad (UK) and coming soon the Rothschild Tower, Tel Aviv, by Richard Meier & Partners Architects (USA) and possibly to progress the Bezalel Academy of Arts and Design – New Campus, Jerusalem by SANAA (Japan) with Nir Kutz Architects. Of course some of these architects are either Jewish or Israeli, there are not many buildings by architecture offices from other cultures.
Next we headed south from Tel Aviv centre to the neighbouring smaller but conjoined city of Holon to see a fairly recent small museum building by Ron Arad.
Design Museum Holon
Design: Ron Arad
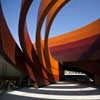
image © DMH
The building shows exhibitions about Israeli design, and on our visit was showing bathing suits and related designs. The structure is located on the edge of the traditional city centre, in a cultural quarter which is yet to complete. The building appears as an organic form, but within it is essentially formed by a large upper and a small lower gallery, both rectilinear. As a group we discussed the anomaly of billowing coloured swirls outside and the restrained white spaces within. The spaces might allow curatorial flexibility but the fact that their perimeter wasn’t reflected externally concerned us architect visitors as we have all been taught that form should be ‘honest’ and reflect the form of the space held within.
Day 4
We started the day at the Tel Aviv University campus, meeting at the School of Architecture to discuss with the head and a few students what they are doing and about the state of Israeli architectural education.
We then went on to hear about the work of the Porter School of Environmental Studies on another part of the campus. The PSES is an admirable body, working to advance sustainable building in Israel. Like all good ambassadors they lead by example: they are building a new LEED Platinum class school on the edge of the campus (in fact just beyond the old boundary to the east) which we visited. Currently structurally almost complete the building intends to showcase a host of key attributes, such as low energy use and clever materials and design to attain the Platinum status.
In the afternoon we toured the ‘White City’ with architect Amnon Rechter. The White City is a large group of Bauhaus-style architecture, mostly located along key streets such as Sderot Rothschild. Rechter Architects was established in the 1920s by Zeev Rechter on his return from Paris. A key early building by Zeev was the concert hall in Tel Aviv. in 1960 after Zeev’s death his son Yacov took over and designed a series of major buildings in the city. His son Amnon became a partner in 1994 after studying at the AA in London, taking over in 2001 with the death of Yacov. After a presentation in Amnon’s office we headed east into the city from the sea, stopping at He Be’lyar, Modern housing around the Kikar Hamedina (State Square), designed by Oscar Niemeyer. This is a large circular space, but Niemeyer only completed buildings on the east side.
We stopped to visit Rechter Architects’ extension to their Court Hall building. Amnon took us on a quick tour inside and around the exterior – the building’s concrete facade uses three types of texture, smooth, horizontal plank shuttering and vertical plank shuttering, making for a captivating pattern.
We then entered Tel Aviv Museum of Art through the old building, with its elegant rectilinear foyer, then through a glass link to the controversial new building by Preston Scott Cohen, a Boston-based designer and the Gerald M. McCue Professor in Architecture at Harvard Graduate School of Design.
Next we had a look at The Tel Aviv Performing Arts Center (TAPAC) designed by Israeli architect Jacob Rechter and the recent connected work to the north by Rechter Architects, ie the Cameri Theater (2003). This building has an unusual tight foyer space with angular columns within, designed to evoke the forests of Shakespeare’s plays. The new theater has five auditoriums: Cameri 1, the largest auditorium with an Aaltoesque interior has 930 seats; Cameri 2 has 430 seats, the Black Box has 250, and the Rehearsal Hall has 160. Externally the building features an organic shaped white-rendered form that acts as a ‘pivot’ on the square and a foil to the sharp point of the new Tel Aviv Museum of Art. Close by is the Central Municipal Library.
Next we headed to Yaakov Garden, an area which includes some of the key cultural buildings of the city. We started in the north west corner, at the Helena Rubinstein Pavilion of Contemporary Art by architects Dov Karmi, Ze’ev Rechter, and Ya’akov Rechter, and established in 1952.
Habima Square Tel Aviv
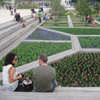
photograph © Adrian Welch
HaBima Square (also known as The Orchestra Plaza) is a public space in the center of the city. It is home to a number of cultural institutions such as the Habima Theatre, the Fredric R. Mann Auditorium and the Helena Rubinstein Pavilion for Contemporary Art.
Charles Bronfman Auditorium
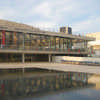
photograph © Adrian Welch
The Fredric R. Mann Auditorium was inaugurated in 1957 but has just been refurbished with reopening in May 2013. The building is the home of the Israel Philharmonic Orchestra. The idea to establish a cultural center was originally proposed in the Geddes Plan, the first master plan of Tel Aviv planned by Patrick Geddes in the late 1920s.
Habima Theater was designed by architect Oscar Kaufman in the International style and finished in 1945. Habima Square buildings are a part of the White City of Tel Aviv.
Bialik Square Building
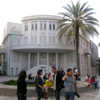
photograph © Adrian Welch
We then headed west to The Museum of the History of Tel Aviv-Yafo, which opened in 2009 in what was the old Tel Aviv Municipality building in Bialik Square. This is an elegant piece of city planning, humble, axial and successful as a place where people like to linger. It features a contemporary extension to the north.
Day 5
We headed south from Tel Aviv to visit the Negev Desert, starting in Be’er Sheva, the sixth largest city in Israel and the largest in the Negev
Be’er Sheva Buildings
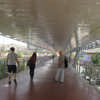
photograph © Adrian Welch
Be’er Sheva housing ; walkway from Ben Gurion University campus to a Be’er Sheva railway station ; Ben Gurion University buildings.
Monument to the Negev Brigade, east of Be’er Sheva, Negev Desert
Design: Dani Karavan
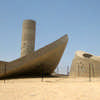
photograph © Adrian Welch
Beit Halochem, east of Be’er Sheva, Negev Desert
Design: Kimmel Eshkolot Architects
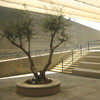
photograph © Adrian Welch
Finally we visited a Kibbutz in the northwestern Negev Desert:
Shoval Kibbutz Buildings
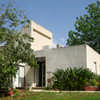
photograph © Adrian Welch
The key architectural aspect of this kibbutz are the houses by Moshe Safdie from the 1980s, located north of the centre. We ate lunch in the Dining Hall – or Eating Room – then saw a brief presentation on kibbutz designs – before touring the northern parts of the community. Shoval is a kibbutz in the northern Negev desert in Israel. It is located just west of the Bedouin city of Rahat. The community was founded by Hashomer Hatzair members.
Israel Architecture : news + key projects
Israeli Buildings : A-Z
Adrian Welch – e-architect Editor
Israeli Building Designs
Here are some Israeli buildings we’ll be taking a closer look at shortly – a building by an American practice that some architects in Tel Aviv feel doesn’t pay sufficient attention to the original, and a tower by the famous US architects office led by Richard Meier. We’ll add photos of the buildings at some point in the next week, for now here is some general information:
Tel Aviv Museum of Art, western Israel
Design: Preston Scott Cohen
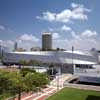
photo © Amit Geron Courtesy Tel Aviv Museum of Art
Tel Aviv Museum of Art – 27 Oct 2011
An international city renowned for its vibrant young culture and tradition of modern architecture, and a museum known as the very heart of its nation’s thriving arts community, today opened the doors of a visionary new building that may alter the future of museum architecture and lift its country to new prominence in the world of contemporary art.
Rothschild Tower, Tel Aviv, western Israel
Richard Meier & Partners Architects
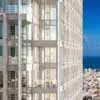
rendering: DBOX
Rothschild Tower – 23 Feb 2011
Historically architecture in Tel Aviv consists mostly of low scale Bauhaus style buildings designed in the 1930’s. Known as the White City, it was designated a UNESCO World Heritage Site in 2003.
Bezalel Academy of Arts and Design
New Campus, Jerusalem
SANAA with Nir Kutz Architects
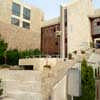
image from BAAD
Bezalel Academy of Arts and Design
Peace Peres House, Jaffa, central Israel
Massimiliano & Doriana Fuksas Architects
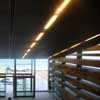
image : Archivio Fuksas
Peace Peres House Jaffa
More Israel Architecture Design online soon
Kinetis Vibe Israel video – external link
Location: Israel
Israel Architecture
Contemporary Architecture in Israel
Israeli Architecture Designs – chronological list
Jerusalem Architecture Walking Tours
White City, Tel Aviv, western Israel
Date built: 1930s
4,000 International Style buildings – UNESCO World Heritage Site
Key Buildings in the Middle East
Israeli Architect office – Moshe Safdie
Buildings / photos for the Israeli Architecture Design Developments page welcome

