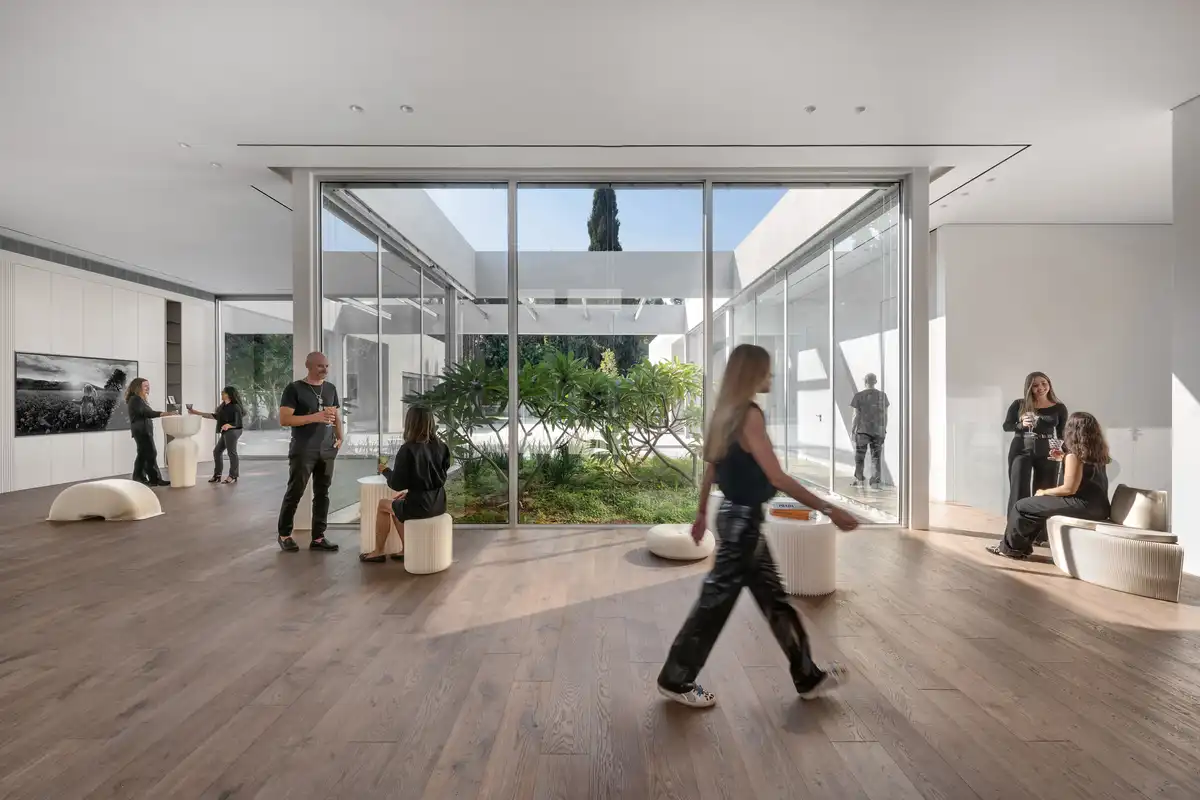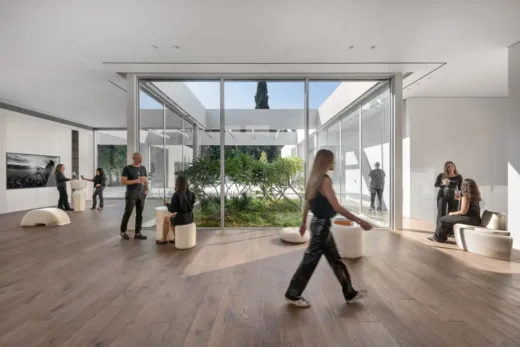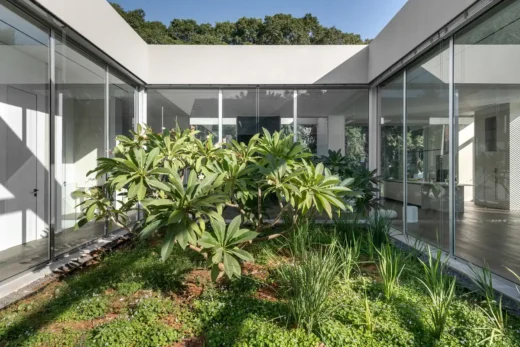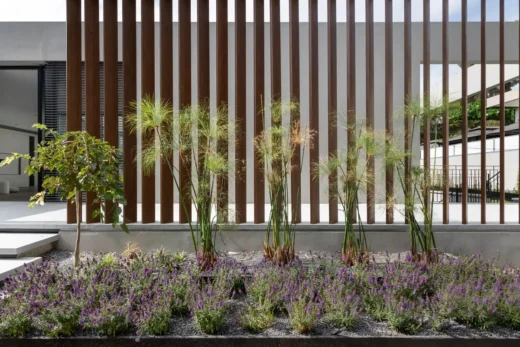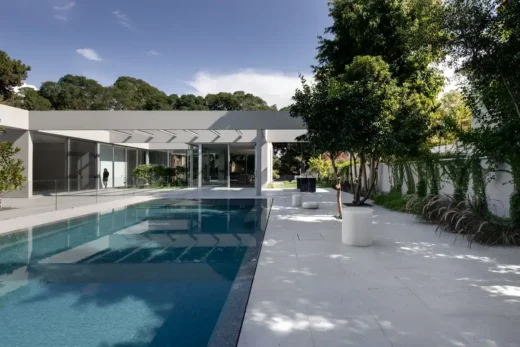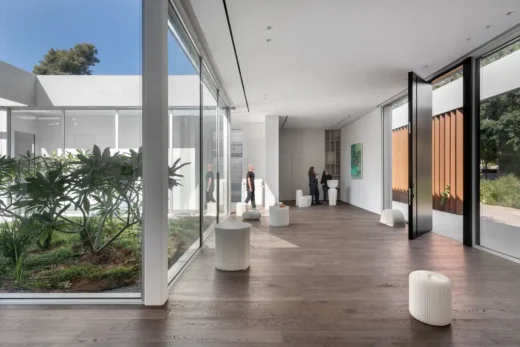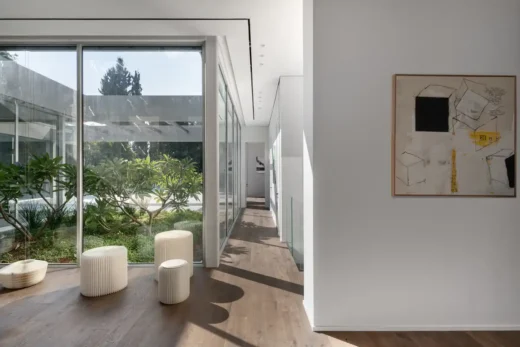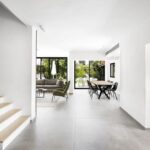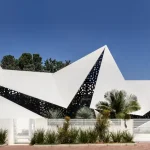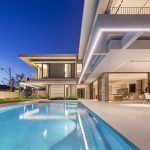A Harmonious Home that Invites Light, Space & Soul, Israel real estate architecture, Modern house photos
A Harmonious Home that Invites Light, Space & Soul
27 May 2025
Design: Dorit Sela and Nitzan Horovitz, Architects
This modern home uses English-style courtyards at ground level. The property uses large windows to provide visual access to the garden outside.
– A Home that is the Perfect Canvas
– A Harmonious Home that Invites Light, Space & Soul
The Project: A private two-story house with a built area of approximately 350 square meters/3,770 sq ft on a 2,000 sq m plot/21,530 sq ft in one of the central region’s communities.
Architectural and Interior Design: Dorit Sela and Nitzan Horovitz
Photos by Oded Smadar
________________________________________
A Harmonious Home that Invites Light, Space & Soul
The design of this home, located in the heart of one of the most sought-after communities in central Israel, on a spacious 2,000 sq m plot/21,530 sq ft plot, was developed by Horovitz and Sela over more than three years. The owners are a real estate entrepreneur, his wife, and their three children (two teenagers and a younger son) – a family for whom the designers had previously planned a project.
“This is a home that was initially designed with a thoroughly family-oriented approach, tailored specifically to the needs of the five,” says Horovitz. “Even though it was eventually decided that the property would be rented out in the initial phase, this did not stop anyone involved from continuing to plan a refined and thoughtful home where every detail is deliberate and every decision made with careful consideration.”Reddit+2context.reverso.net+2context.reverso.net+2
“The topography and allowed building percentages enabled us to create a very proportional and visually pleasant two-story structure: a main living floor and a basement level, totaling approximately 350 sqm. Accordingly, the facades are also relatively low, reaching up to only 4.5 meters, maintaining a balanced scale between the built mass and its users. The guiding principle is that the human being is at the center, and for us, it’s crucial to create a calm environment that doesn’t feel overwhelming or imposing. The result is modest and egoless – and it is precisely this balance of dimensions and volumes, the carefully chosen materials, and the seamless connection between the interior and the surrounding garden that make it so moving,” he explains.
“The original program, which was set when it still seemed the family would live in the house, guided us throughout,” adds Sela. “The approach was highly personalized at every stage, and the couple was involved in many decisions, with a sincere desire to create a high-standard, cozy, family-friendly home – one that would also appeal to potential renters. We dove deep into layers of advanced infrastructure such as audio-video systems, security, and more – all requiring meticulous planning. Though tailored for this specific family, the resulting composition suits the needs of many families with children seeking to rent in the area.”
“We created a layout where the master suite, the younger son’s room, and the utility room are on the ground floor, separated from the public wing, which includes the kitchen, dining, and living areas. A family lounge and home office were planned in a separate zone. In the basement, there are two independent living units for the teenagers, along with another large central laundry room, assuming their future partners might join them. While we usually avoid planning bedrooms in the basement, here it was possible due to English-style courtyards at ground level that ensure living quality equivalent to that of the main floor. These also serve as large windows providing access to the garden.”
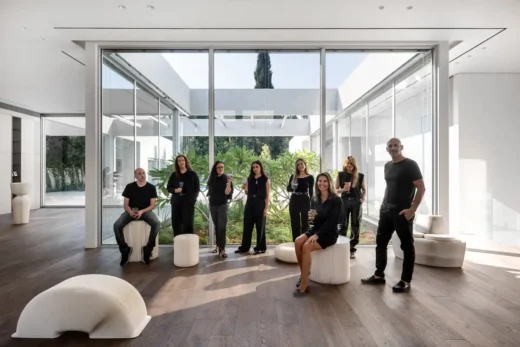
________________________________________
“Since the house sits on a large plot, the front facade facing the street level was designed to be horizontal and expansive,” Horovitz explains. “We chose to set the building back from the lot line to create a large parking area and a gradual, inviting experience – from entering the garden all the way to the external foyer. This creates a panoramic view of the wide and airy front. The aluminum wood-look louvers incorporated into the facade create rhythm, segmentation, and visual interest.”
“The balanced human-scale proportions continue indoors. Especially on the entrance floor, we were careful not to create overly large spaces or long corridors. As one progresses through the path, a spacious foyer is revealed, enhancing the sense of intimacy we aimed to establish upon entering the home. On either side of the tall and impressive pivot door, made of dark aluminum, we placed glass facades that bring natural light into the entire floor – especially around the dining area, planned nearby.”
“Directly opposite the door, the internal patio opens to the sky, letting natural light flood the floor. It also reveals the entertaining courtyard and the swimming pool. The patio, located in the heart of the home, helps define the public spaces: to its left are the living room and kitchen, to the right is a staircase leading to the basement. The resulting space is highly proportional and balanced, and it’s the clean, considered aesthetic that creates the ‘wow’ effect.”
“To maintain the longitudinal lines of the floor, the kitchen cabinetry continues into the living room,” Dorit adds. “It follows the architectural plan and adapts to the window openings. The large open space, housing both functions, is connected through the custom carpentry, which creates a harmonious and visually pleasing continuity.” The effect is amplified by the materials and color palette – from the parquet flooring throughout the house, through the light-toned cabinetry, to the natural-toned aluminum openings, which reflect light and enhance the connection between indoors and out. “We intentionally created a light and minimalist canvas that serves as an optimal platform for the furniture, accessories, and textiles to be added later.”
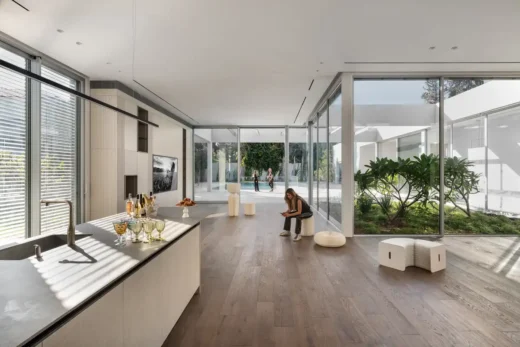
________________________________________
The outdoor areas were also lovingly designed:
“We chose to plant mature vegetation that looks as if it has been there for years, and like inside, we defined separate outdoor zones for cooking and entertaining. We also designed a poolside pavilion that can function as a gym or family room when spending time outside. Just like the interiors, the exteriors reflect a clean, thoughtful geometry and material selection – evident in the facades, fences, surfaces, and large pool area, which is finished in a light blue mosaic that matches the subtle monochrome color scheme throughout the property.”
Since the project is unfurnished at this stage, and in order to present its full potential to prospective renters, it was decided to photograph it in an artistic and non-traditional way.
“We wanted to create a series of images that conveys movement and atmosphere,” Horovitz explains. “So we turned the place into a kind of gallery. Though the house is empty of contents, this approach brought it to life – evoking emotion and illustrating everyday scenes. To do this, we collaborated with two beloved companies: the Israeli art gallery ‘1 of 135’, which provided the wonderful artworks, and the lighting company ‘Art of Light’, from which we borrowed accordion-like paper furniture. We also involved our own team members, whose presence in the photos helped demonstrate the proportions and dynamics between the spaces. All of these added an essential human touch to the static shell – which otherwise might only inspire to a certain extent – helping bring its full potential to life.”
www.instagram.com/dorit_sela/
www.instagram.com/nitzan_horovitz_design/
Photography: Oded Smadar
A Harmonious Home that Invites Light, Space & Soul images / information received received 270525
Location: Central District of Israel, Middle East
Modern Israeli Residences
Contemporary Residential Properties in Tel-Aviv
Beautiful from the Start House, Sharon region city
Architecture and Interior Design: Architect Yaron Eldad
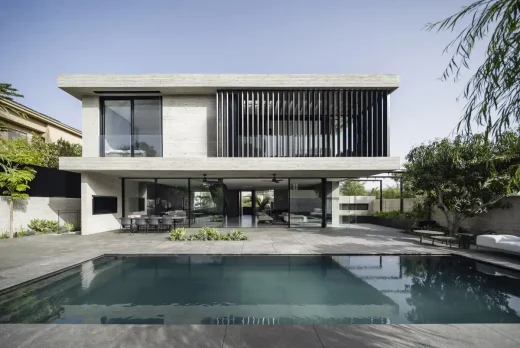
photo : Amit Geron
Beautiful from the Start House
M2: Country House, Tel Aviv
Architects: Architect Raz Melamed
M2 Country House, Herzliya, Israel
SSY House, Tel-Aviv
Design: Broides Architects
New Tel-Aviv Villa
The Black Core House, Tel Aviv
Design: Axelrod Architects
The Black Core House Tel Aviv
Israel Architecture Designs
Contemporary Israel Architectural Selection
Tel Aviv Architecture Tours by e-architect
Comments / photos for the A Harmonious Home that Invites Light, Space & Soul design by Israelevitz Architects page welcome.

