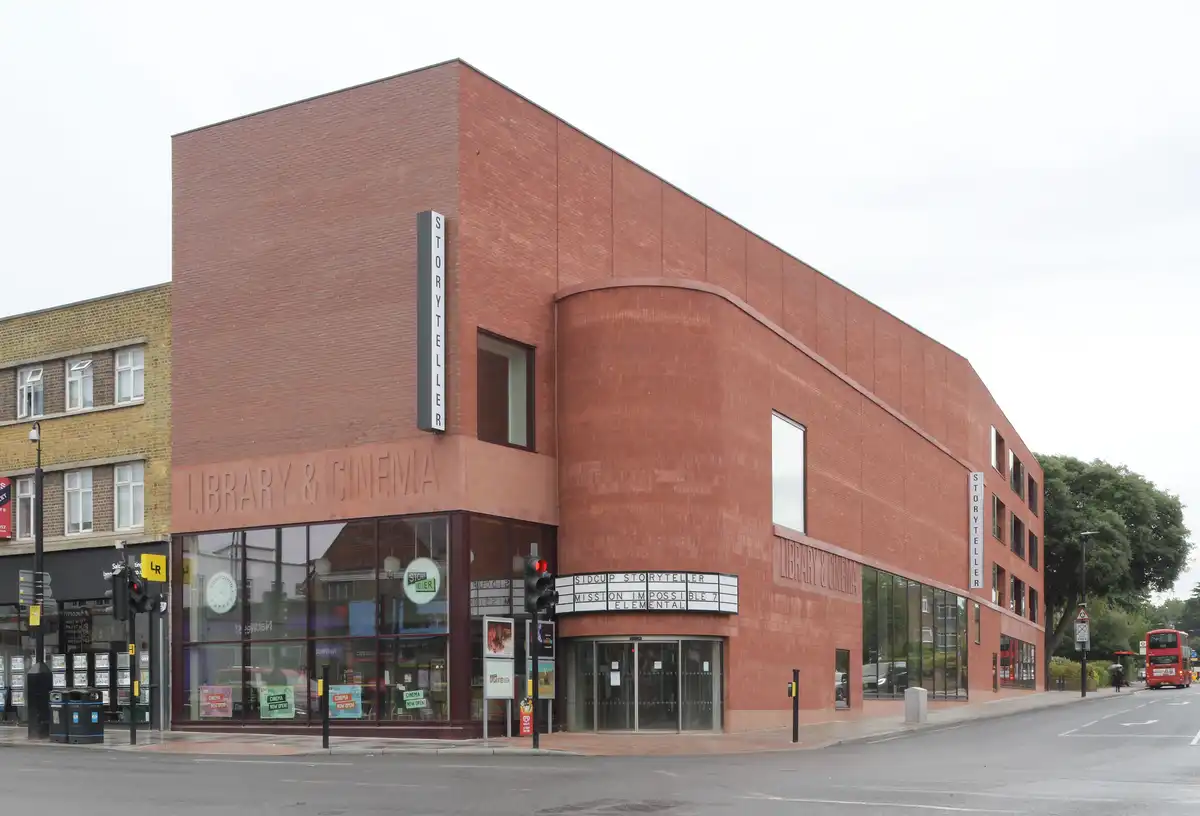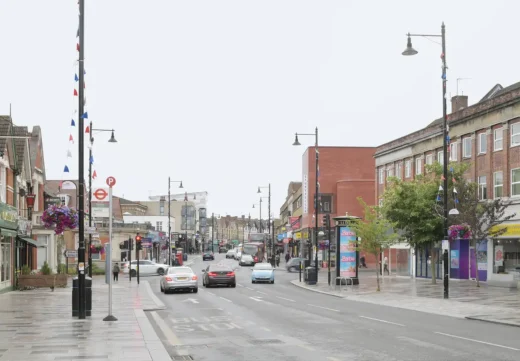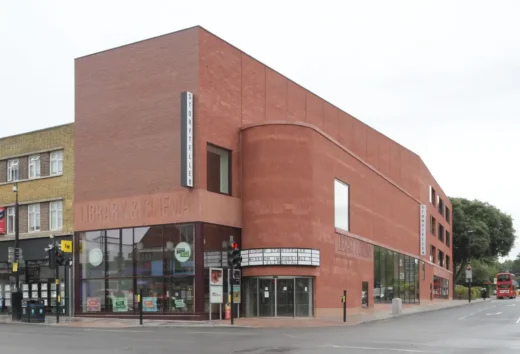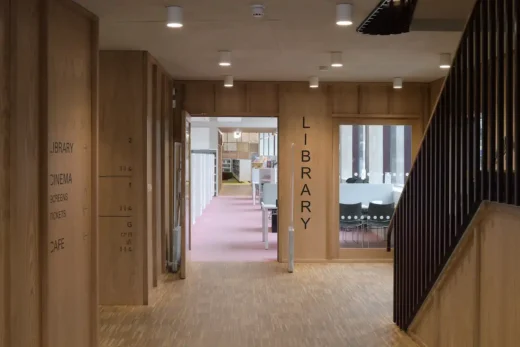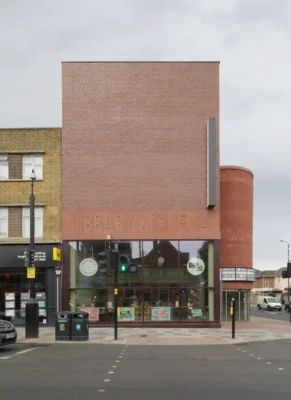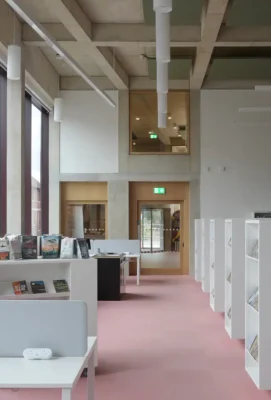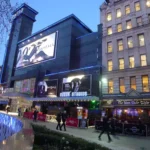Sidcup Storyteller south-east London cinema, DRDH Architects library building design, Brick architecture images
Sidcup Storyteller, London cinema and library
26 May 2025
A bold new red-brick library, cinema and co-working space has become the centrepiece of the high-street regeneration of Sidcup.
Design: DRDH Architects
Address: 106 High St, Sidcup DA14 6DS, London, England, UK
Photos by David Grandorge
Sidcup Storyteller by DRDH Architects
Jury citation:
Sidcup Storyteller Cinema and Library Building
Very few buildings can be credited as saving a town, but this is what the client says of the Sidcup Storyteller. The civic building is a centrepiece to the high-street regeneration and has changed the demographic of the library users to include students and young parents with their children. This is a well-planned mixed-use development that includes a public library, café, three small cinema screens and rentable co-working spaces funded by the nine private residential apartments built as part of the development.
The entrance to the public spaces is off a prominent four-way crossing, and the residential entrance sits to the rear of the site beneath the shade of an old holm oak. The bold new red-brick building sits at a crossroads and responds to the massing and materiality of the high street to create a ‘tower’ on the corner.
The architect has dealt creatively with the change from civic on the high street to residential on the side road through a curved geometry that celebrates the entrance and then follows the back of the pavement as it rises to the residential buildings beyond. Inside the building, this curve creates the landing of the stair that rises from the ground to the cinemas on the second floor.
The main signage is a contemporary response to the embossed signage of Victorian civic buildings. Internally, the ground floor is a sequence of tall volumes with exposed concrete structure divided by smaller timber-lined foyers that accommodate the secondary functions. The library desk has been located deep in the library’s plan to encourage visitors into the space.
The narrow linear building results in excellent-quality natural light streaming into the deepest part of the library. The views into and from the building are well considered. The café’s big wall of glass to the street welcomes visitors into the building.
Large picture windows on stair landings or looking out from the children’s library towards the upper pavement level allow you to watch the world go by. A strong emphasis on reuse resulted in furniture from the old library being repurposed in the new building. This is an accomplished building that is civic, approachable and welcoming.
2025 RIBA London Awards Winners
Sidcup Storyteller London cinema and library building design – RIBA London Awards Shortlist 2025 images / information received 130525
Location: 106 High St, Sidcup DA14 6DS London, England, United Kingdom
South London Buildings
Contemporary South London Building Designs on e-architect – selection:
WorkStack, 599 Woolwich Road, London SE7
Design: dRMM architects
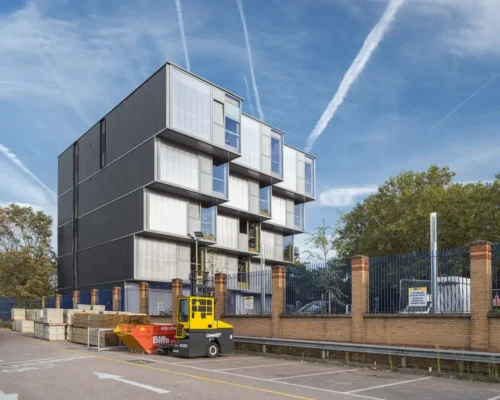
photo : Fred Howarth
Harfield Gardens Home, Southwark
Design: Quinn Architects
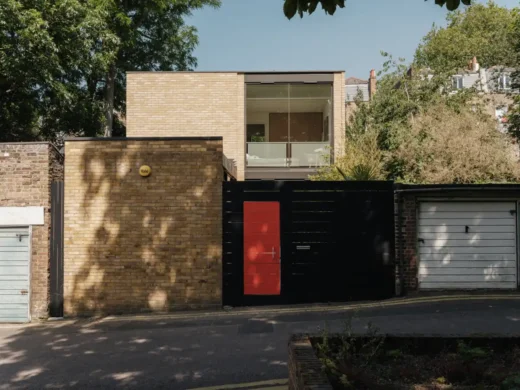
photo : Elliot Sheppard
Bird College Sidcup Design Competition
London Building Designs
Contemporary London Architectural Designs
London Architecture Links – chronological list
127 Charing Cross Road, Soho, central London
Architects: Barr Gazeta
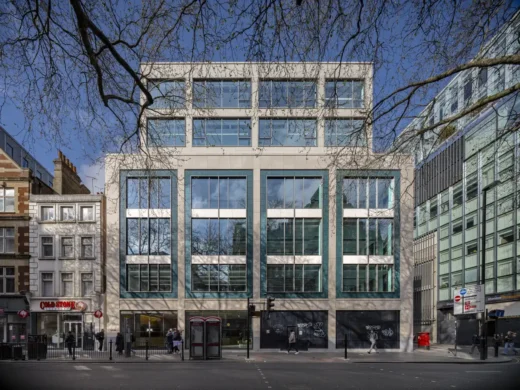
photo : Timothy Soar
London Architecture Walking Tours – bespoke UK capital city walks by e-architect
Comments / photos for the Sidcup Storyteller, London cinema and library design by DRDH Architects, England, UK, page welcome.

