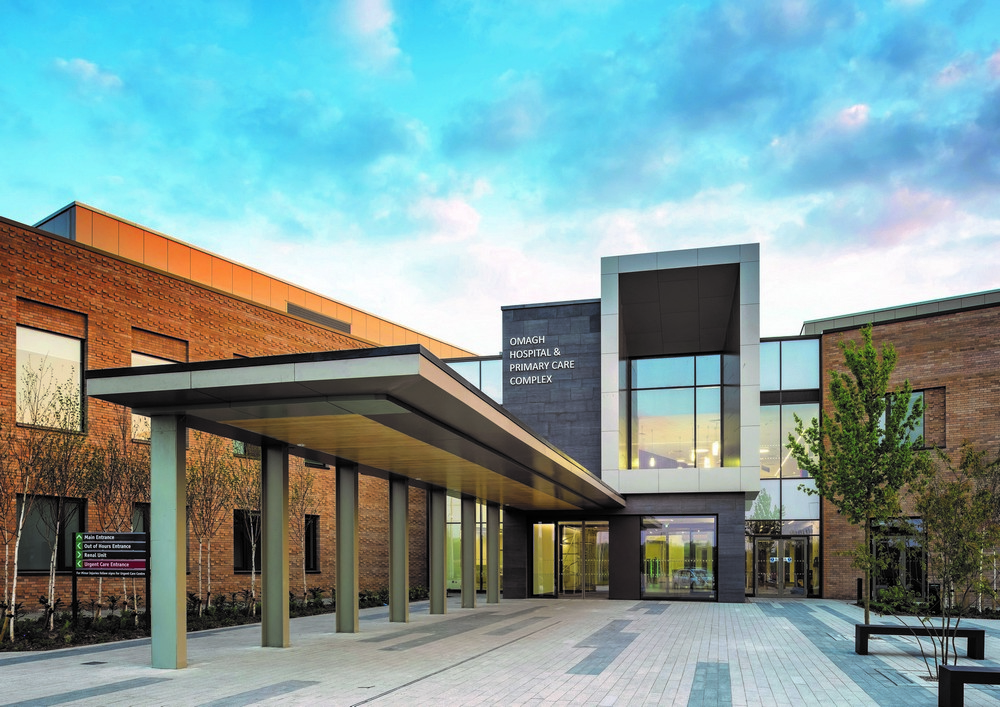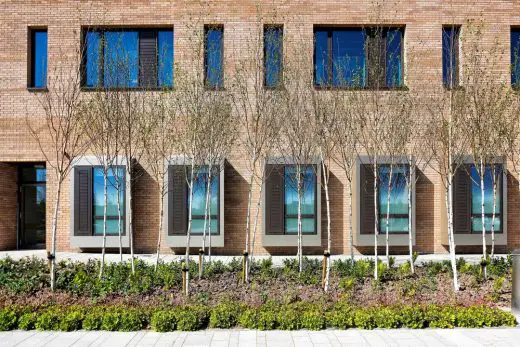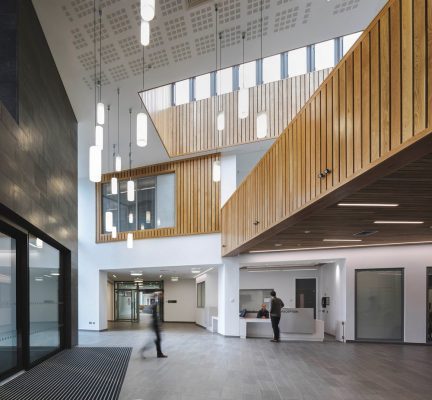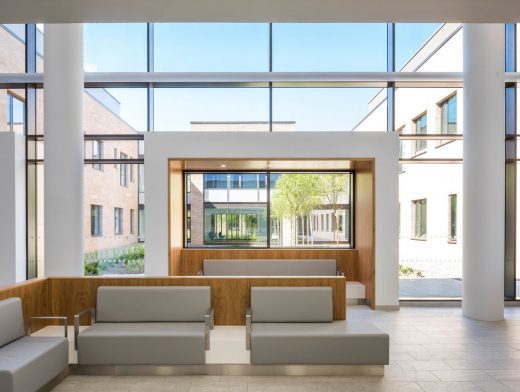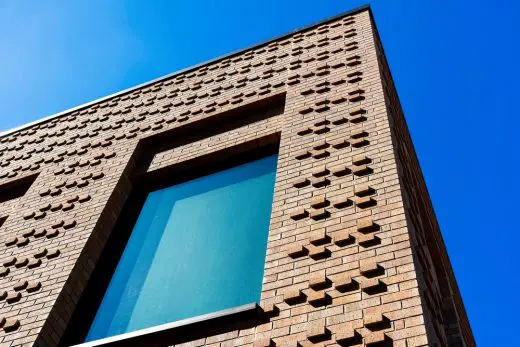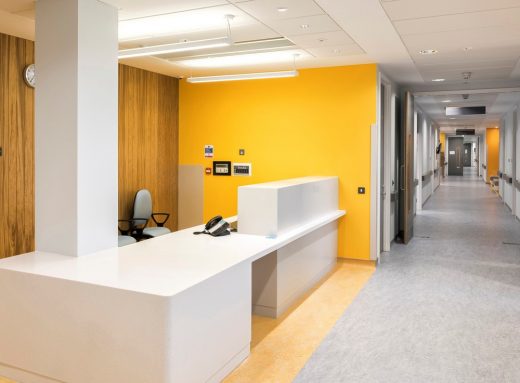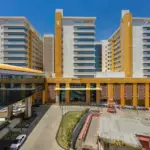Omagh Hospital and Primary Care Building, County Tyrone Healthcare Design
Omagh Hospital and Primary Care Complex, County Tyrone
Northern Irish Healthcare Development design by TODD Architects with Hall Black Douglas
21 Jul 2017
Omagh Hospital and Primary Care Complex in County Tyrone
Design: TODD Architects with Hall Black Douglas
Omagh Hospital & Primary Care Complex – A New Model of Care
TODD Architects (with Hall Black Douglas) have completed the £75m state-of-the-art Omagh Hospital and Primary Care Complex in County Tyrone, the first of its kind in Northern Ireland.
Sitting on a greenfield site on the outskirts of the town, this innovative scheme replaces the previous 118-year old Tyrone County Hospital, delivered under a three year contract by local contractor McLaughlin & Harvey.
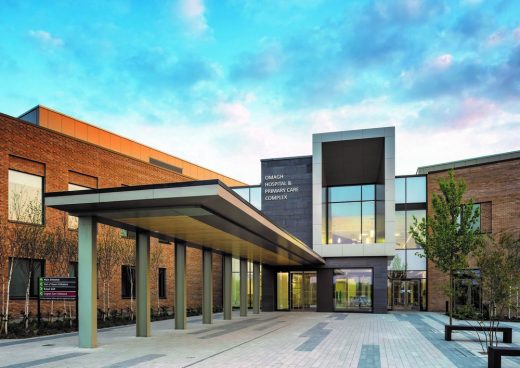
photographs © Chris Hill Photography
Omagh Hospital and Primary Care Complex introduces a new model of care into the province, bringing together acute and primary services onto a shared campus, including modern GP practice facilities, a day procedure unit and urgent care department, together with a 40-bed ward.
Architecturally the scheme has been conceived with vernacular influences, particularly in the approach to the overall scale and mass where the various key components have been grouped into defined and legible elements, linked with light glazed enclosed links; a connecting street and a main
atrium/foyer space.
The newbuild complex is composed of a series of carefully articulated brick pavilions arranged around landscaped courtyards. The interiors maximise the benefit of natural light and views over the surrounding countryside.
Visual prominence was a key consideration, with the design concept aiming to balance the desire to showcase the new building and engender an appropriate level of civic pride and prominence whilst not being out of scale with context.
Employing a mix of two and three storey elements, the scheme follows a predominantly linear configuration, along and around a central courtyard and connecting street. The departments are modelled as a series of pavilions, each consciously articulated to define its use and aid legibility within the overall building. This approach visually reduces the mass and scale assists in the overall articulation and in turn enables a range of views ‘to’, ‘from’ and ‘between’ the main blocks to the internal landscaped courtyards and beyond to the external surroundings, enhancing the user and visitor experience.
“This newbuild Hospital and Primary Care Complex is one of the first of its kind in Northern Ireland, and was a very interesting project for us in that it represents a refreshed approach to the traditional delivery of healthcare services. As well as offering advanced clinical facilities and enhanced care, this new complex strikes a chord of difference in that it is distinctively designed to create a connection between the patient and the outside.
While architecturally vernacular in its influence, we aimed to root the design in its natural topography and surrounding green landscape. We encouraged natural light to filter in as much as possible by incorporating large windows, a glazed atrium and a central courtyard garden to help create a therapeutic environment. The internal spatial configuration was carefully considered to orientate users and promote a sense of community including an open foyer space and several seated break-out areas for visitors and patients to meet and relax.”
Andrew Murray, Director, Todd’s Architects
Departments have been designed to break down the barriers between traditional clinical and patient areas by introducing break out areas that encourage a sense of community to create a relaxed healing environment.
The interiors have a range of spaces that maximise the benefit of natural light and views into courtyards and over the surrounding rivers and mountains. Through this considered design, a therapeutic environment has been created for all users, both inside and outside the building.
Omagh Hospital & Primary Care Complex – Building Information
Project: Omagh Hospital and Primary Care Complex
Location: Omagh, Co. Tyrone, Northern Ireland
Sector: Hospitals & Healthcare
Lead Consultant: TODD Architects,
Architects: TODD Architects, (with support from Hall Black Douglas)
Building area: 27,000 m²
Site area: 138,000 m²
Site type: Greenfield site
Value: Circa £75m
Client: Western Health and Social Care Trust
Commenced: July 2014
Completed: May 2017
Contractor: McLaughlin and Harvey
Structural Engineer: Doran Consulting Limited
Civil Engineer: Doran Consulting Limited
Principal Designer: Doran Consulting Limited
QS & Cost Consultancy: WH Stephens
M&E Consultants: WYG Engineering
BREEAM Consultant: WYG Engineering
Landscape Architects: Soltys Brewster Consulting
Omagh Hospital & Primary Care Complex Building images / information from Todd Architects
Address: 0NR, 7 Donaghanie Rd, Omagh BT79 0JJ, United Kingdom
Phone:+44 28 8283 3100
Location: Omagh Hospital & Primary Care Complex, Omagh, Northern Ireland
Northern Irish Architectural Designs
Contemporary Architecture in Northern Ireland
Ballymena Health & Care Centre, Northern Ireland
Keppie Design / Gareth Hoskins Architects
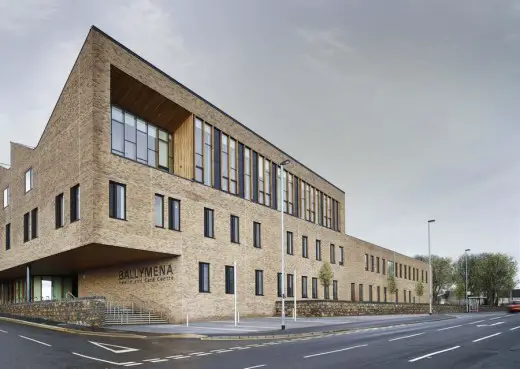
photo from architect
Ballymena Health & Care Centre Building
Ulster Hospital Building
Design: Avanti Architects
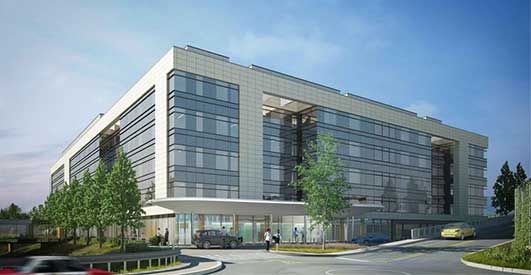
image from architects
Ulster Hospital Building
Southwest Acute Hospital, Enniskillen
Design: Stantec

photograph : Timothy Soar
Southwest Acute Hospital Building
Old See House Community Mental Health Facility, Belfast, Northern Ireland
Design: Richard Murphy Architects
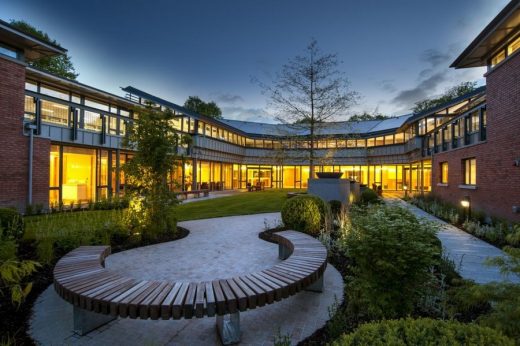
Old See House Community Mental Health Facility
The Rowan Centre, Antrim
Design: Keppie Design
The Rowan Centre Antrim
Altnagelvin Area Hospital Derry
Ballymena Health & Care Centre
Child and Psychiatric Unit Cork
Northern Irish Architecture – Selection
Giants Causeway Building
Heneghan Peng Architects
Giants Causeway Building
Buildings by TODD Architects
Titanic Belfast, Northern Ireland
Architect & Lead Consultant: TODD Architects ; Concept Design: CivicArts / Eric R Kuhne & Associates
Titanic Belfast Building
Public Records Office of Northern Ireland
Todd Architects
Public Records Office of Northern Ireland
The Boat, Belfast, Northern Ireland
TODD Architects and Planners
The Boat Belfast
Comments / photos for the Omagh Hospital and Primary Care Complex in County Tyrone Building page welcome

