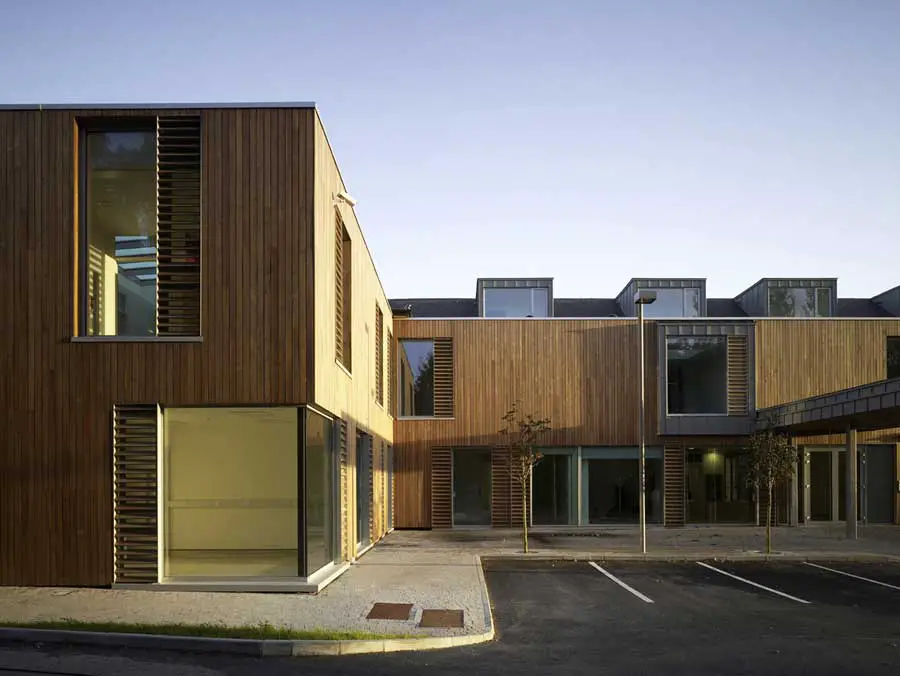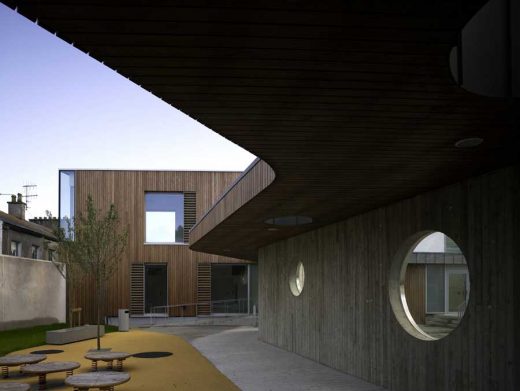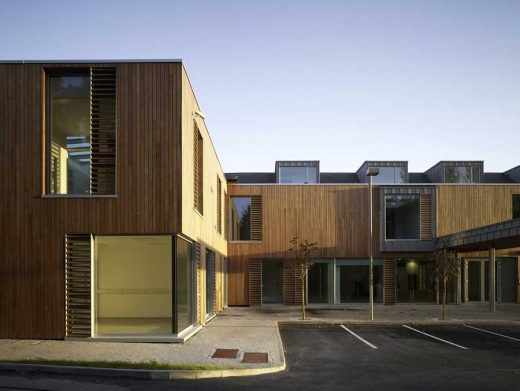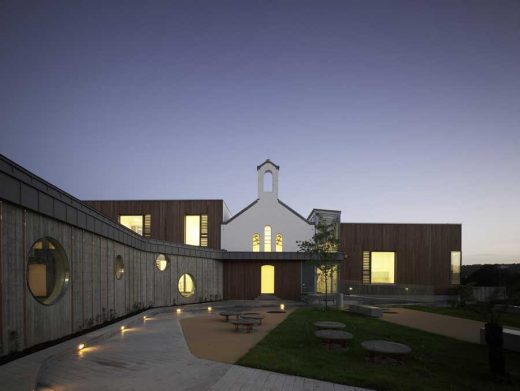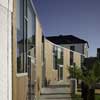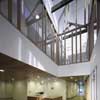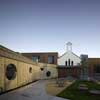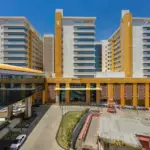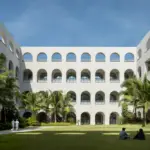Child and Psychiatric Unit Cork Building, Ireland Architecture Photos, Design, Picture
Child and Psychiatric Unit Cork, Ireland : Building
Child and Adolescent Psychiatric Unit Cork design by McCullough Mulvin Architects
15 Apr 2011
Child and Psychiatric Unit Cork
Design: McCullough Mulvin Architects
Photographs: Christian Richters
A Chapel and Maternity Hospital for unmarried mothers dating from the 1920s with a sad history of adopted babies was the site for a new Child and Adolescent Psychiatric Unit.
The project seeks, by engulfing the older buildings, to change their nature, reversing patterns of use with a new entrance block on the north and rooms around a new garden on the south, putting nature at the centre of recovery.
Linking the former chapel and hospital with a timber/zinc canopy across the garden, new volumes are clad in larch, with folded roofs bringing light deep into the plans. The older buildings are like rocks in a sea of timber and green.
Child and Psychiatric Unit Cork information / photos from McCullough Mulvin Architects
McCullough Mulvin, Republic of Ireland
Location: Cork, Ireland
Irish Architecture
Irish Architecture Designs – chronological list
McCullough Mulvin Architects : Dublin Architect – contact details
A major Irish building by McCullough Mulvin Architects:
The Source Arts Centre and Library – Thurles
Source Arts Centre
Recent Irish buildings by McCullough Mulvin on e-architect:
The Butler Gallery, Kilkenny, County Kilkenny, province of Leinster, South-East Ireland
Design: McCullough Mulvin Architects
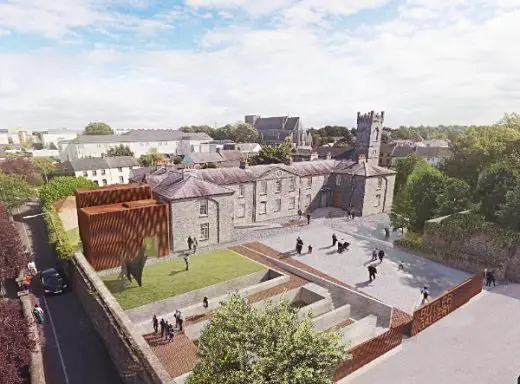
image © McCullough Mulvin Architects
Butler Gallery Building in Kilkenny
Beaufort Maritime and Energy Research Laboratory, Ringaskiddy, Cork, Ireland
Design: McCullough Mulvin Architects
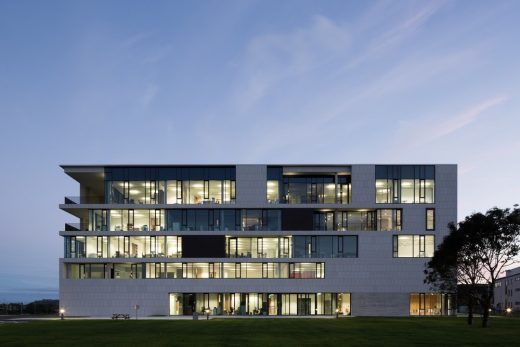
photo © Christian Richters
Beaufort Maritime and Energy Research Laboratory in Cork
Dublin Dental Hospital
Design: McCullough Mulvin
Dublin Dental Hospital
Arts Centre and Library in Thurles
Design: McCullough Mulvin Architects
Arts Centre and Library in Thurles
Long Room Hub, Trinity College Dublin
Trinity College Dublin
Irish Architecture Designs – chronological list
Major Cork building:
Lewis Glucksman Gallery
Design: O’Donnell + Tuomey Architects
Lewis Glucksman Gallery Cork Building
Loug Derg, Nenagh, County Tipperary, west Ireland
Design: Box Architecture
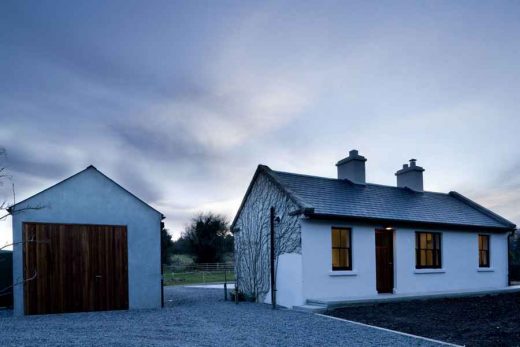
photo : Paul Tierney
Loug Derg Property: Tipperary House
Comments / photos for the Child and Psychiatric Unit Cork Building design by McCullough Mulvin Architects page welcome

