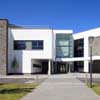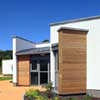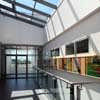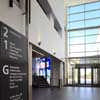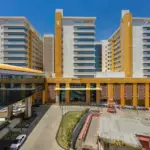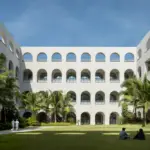Downe Hospital, Downpatrick Building, Irish Health Project News, Design Images
Downe Hospital Downpatrick
Downe Hospital Building, Northern Ireland design by Scott Wilson with Capita Symonds
20 May 2010
Scott Wilson wins RIBA award for Downe Hospital
Design: Scott Wilson in association with Capita Symonds
Scott Wilson, in association with Capita Symonds, has been successful in gaining a prestigious RIBA Award for its contemporary and considered design of the Downe Hospital, Downpatrick. The modern three storey hospital has been designed to be sympathetic to its historic landscape and provides a bright, welcoming and healing environment for patients, staff and visitors.
RIBA judges commented “The new building departs from the original institutional form by breaking down the mass of an array of smaller wings springing from a central entrance. One benefit of disintegrating a large building into smaller architectural forms is the effect it has on the sense of wellbeing in the hospital’s many rooms. All spaces are daylit and where possible naturally ventilated. This is not groundbreaking or heroic architecture, but it is a sophisticated response to a complex building type, which owes its success to straightforward design that is welcoming and offers a sense of reassuring ease to its users.”
Paul Finlay, Scott Wilson’s Architectural Director comments “We consulted with patients, staff, members of the public and bodies such as Disability Action and Royal Society for the Blind to ensure the hospital was designed to suit the needs of its users in not only a functional way, but to provide a comfortable place to stay and welcoming environment to visit.
Research has proven that patients heal quicker in non-institutionalised spaces with contact to nature, so 90% of the beds have views over the scenic Downshire Estate. In addition, healing is encouraged with extensive natural lighting, courtyard gardens and the inclusion of local art to create a bright, welcoming environment”.
The modern hospital, which opened last year, houses important departments such as A&E, diagnostics services, rehabilitation, dementia, psychiatry and paediatric units. Scott Wilson was appointed as Lead Consultant for the hospital, providing Architecture, Civil and Structural Engineering, Landscape Architecture, Digital Media and CDM Coordination. Capita Symonds acted as Healthcare Planners. The Downe Hospital is the latest in a series of high-profile projects successfully delivered by Scott Wilson and Capita within Northern Ireland. These include the award-winning Belfast Cancer Centre and various phases of work at the Royal Victoria Hospital.
Scott Wilson Group plc
Scott Wilson Group plc is a global integrated design and engineering consultancy for the built and natural environments. With its headquarters in the UK, the Group has a worldwide network of 80 offices and 6,000 employees. Scott Wilson offers Strategic Consultancy and multi-disciplinary professional services in the Railways, Buildings & Infrastructure, Environment & Natural Resources and Roads Sectors.
The key Regions are the UK & Ireland, Asia-Pacific, Europe, India and the Middle East, with regional centres in London, Hong Kong, Warsaw, New Delhi and Bahrain/Dubai.
There have been a significant number of high-profile contract wins. These include the Waverley Railway Project, Lancashire Waste, Airdrie Bathgate Rail Link, East London Line, London Crossrail, Three Counties Alliance, Combe Down Mine Stabilisation, Bahrain Islands Developments, and the Central and Ionia Odos Motorways in Greece.
Scott Wilson is responsible for the design of numerous award-winning and innovative schemes throughout Northern Ireland. Completed projects include the prestigious £60m Belfast Cancer Centre, the redevelopment of Newcastle Promenade and the £5m landmark building at the Titanic Quarter, White Star House. Other projects include the £104m Westlink upgrade in Belfast, the £50m Bombardier CSeries Factory in Downpatrick and the Mourne Coastal Route Projects.
Downe Hospital, Northern Ireland images / information from Scott Wilson, Architects
Location: Downe Hospital, Northern Ireland
Northern Irish Building Designs
Contemporary Northern Irish Healthcare Buildings Selection
Omagh Hospital & Primary Care Complex, County Tyrone
Design: TODD Architects with Hall Black Douglas
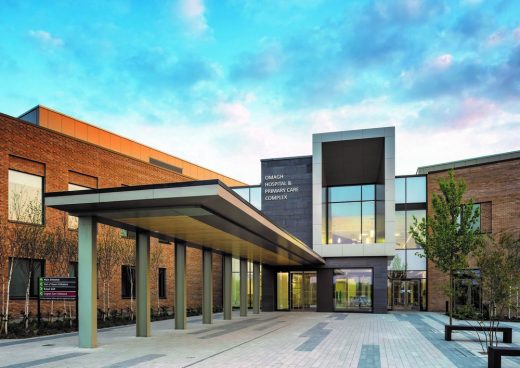
photo © Chris Hill Photography
Omagh Hospital & Primary Care Complex
Ulster Hospital Building
Design: Avanti Architects
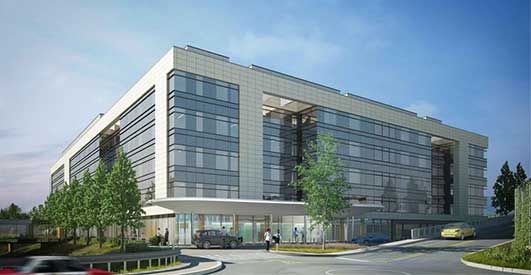
image from architects practice
Ulster Hospital Building
The Rowan Centre, Antrim
Architects: Keppie Design
The Rowan Centre Antrim
Ballymena Health & Care Centre
Design: Gareth Hoskins Architects / Keppie Design
Ballymena Health & Care Centre
The Willows, Ballee, Ballymena
Architects: Keppie Design
The Willows Ballee Ballymena
Altnagelvin Area Hospital – New South Wing, Derry, Northern Ireland
Design: HLM Architects
Altnagelvin Area Hospital Derry
Irish Architecture Designs
Contemporary Architecture in Ireland
Irish Architectural Designs – chronological list
Irish Architecture – Selection
Comments / photos for the Downe Hospital Irish Architecture page welcome

