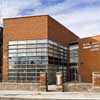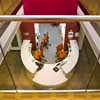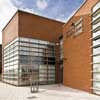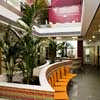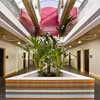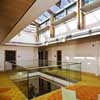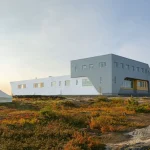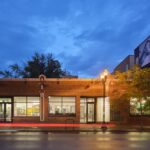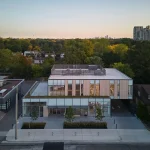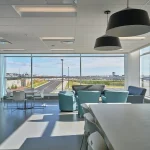Irishtown Health Centre, Irish Building, Project, Photo, Design, Property, Image
Irishtown Health Centre Ireland : Building
Key Development by A&D Wejchert and Partners in Ireland
8 Jul 2009
Irishtown Health Centre
Design: A&D Wejchert and Partners
IRISHTOWN PRIMARY CARE CENTRE
The Health Care Centre at Irishtown was commissioned by the Health Services Executive to provide primary care services for the people of the locality. Patients visit the centre for dental, nursing, GP and therapy treatment. It also acts as a base for community based services.
Photographs : Peter Moloney
The building is located in the centre of Ringsend and Irishtown, which is an attractive mixture of small scale buildings of different periods. The centre is designed to complement these in scale and in choice of materials.
The presentation to the street is of two small blocks separated by a glazed entrance. The front of the building is stepped to respond to the varied building lines on either side. The higher block is adjacent to the multi storey apartment block to the south and the smaller two storey block relates to the Edwardian domestic scale building to the north. Both are clad in brick, a predominant material in the vicinity, and the brick on the centre was selected to complement the existing colours and finish.
The building footprint occupies most of the site and is very overlooked. As a result, the design incorporates a central top lit space around which the clinical rooms are grouped.
The building form and the low energy design are integral to each other. The central top lit space provides light to circulation and waiting areas without being overlooked and gives a view of the sky and weather. It also tempers the air and provides the method of air handling within the building. It allows choice and variety in waiting spaces and provides control, both access and separation in a subtle fashion.
The design incorporates natural lighting and ventilation. It is designed to minimize energy usage both by installing high levels of insulation and by appropriate design of air handling. The facility is for the treatment of people who are unwell, so fresh air is used throughout.
The entrance is located at the corner of the step and an intermediate outdoor space is provided between the public street and the inside of the building.
The architect provided interior design services also. A warm, welcoming and bright colour scheme was selected. This has been well received by the users.
Detailing and materials must be robust and easy to clean and maintain. They also comply with the HSE guidelines and good practice for health care buildings. The building is accessible and designed to cater for disabled and frail visitors.
Irishtown Health Centre images / information from A & D Wejchert & Partners, Architects
IRISHTOWN & RINGSEND PRIMARY CARE CENTRE
Client’s comments
The development of Irishtown and Ringsend Primary Care Centre is one of the Health Service Executive new health centers provided according to the new standards based on the national primary care development strategy. It is designed to provide accommodation as set out in the brief in an attractive and comfortable robust manner. The building is forming an integral part of the local community.
The two storey building has replaced the old much smaller health centre located at the same site. The site is tight and surrounded by high residential buildings so the new building is designed around a central two story void. This allows lighting to central circulation and waiting areas. The total floor area is 860 sqm.
This project is a low energy and sustainable design. Design of the building and the services are very closely integrated to allow low energy passive control of heating and air circulation in a sophisticated and subtle way. The central rooflight acts as a venture. Heat recovery is achieved by a thermal wheel. All air is fresh and suitable for a medical building. The design is modern but scaled to match the adjoining buildings.
The Architects provided an excellent architectural professional design service from the conception of the project through to completion of the construction phase, commissioning and fitting out.
The design developed by the Architects responded to the brief and also presented a few innovative elements never before used in our health centers. The Architect was also acting actively in the Arts Committee preparing and choosing suitable art elements for the centre.
The delivered by Architects building is a top quality development finished on time and within the budget and to the expected standards of workmanship.
The Health Service Executive would like to underline the excellent cooperation between Design Team members led by the Architect and enormous engagement during all stages of the project.
Irishtown Health Centre images /information from A&D Wejchert and Partners
Location: Irishtown, Northern Ireland
Location: Ireland
Irish Architecture Designs
Contemporary Architecture in Ireland
Irish Architectural Designs – chronological list
Contemporary Irish Healthcare Buildings Selection
Omagh Hospital & Primary Care Complex, County Tyrone
Design: TODD Architects with Hall Black Douglas
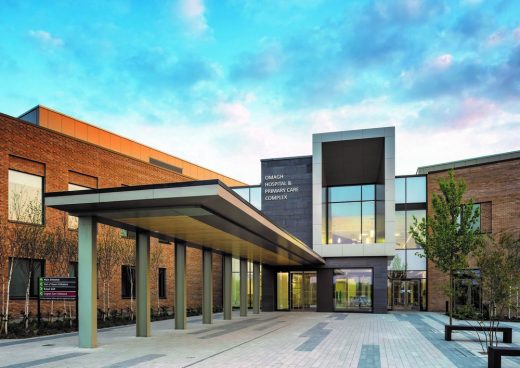
photograph © Chris Hill Photography
Omagh Hospital & Primary Care Complex
Child and Psychiatric Unit Cork
Irish Architect – design office listings
Kildare Civic Offices, Republic of Ireland
heneghan.peng.architects
Kildare County Council Offices
The Source Arts Centre & Library, Thurles
McCullough Mulvin
Irish arts building
Comments / photos for the Irishtown Health Centre Irish Architecture page welcome

