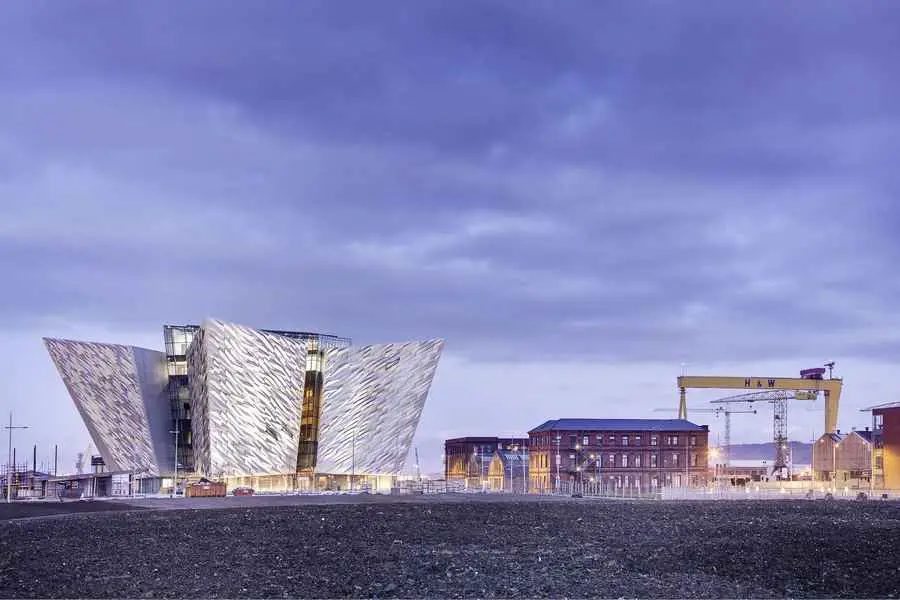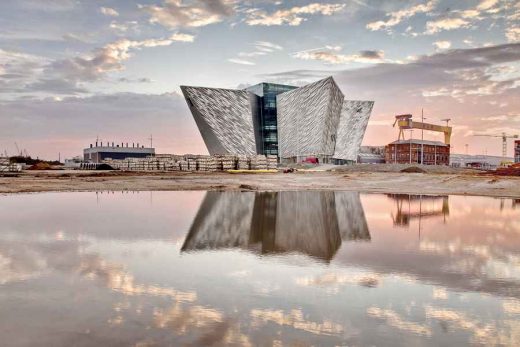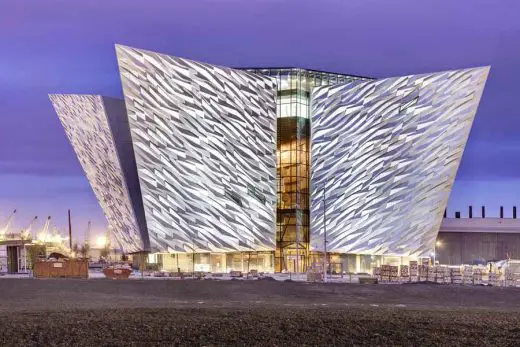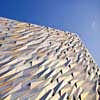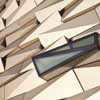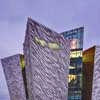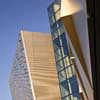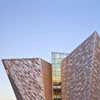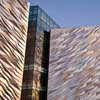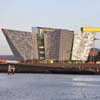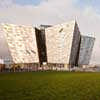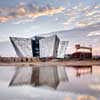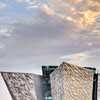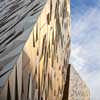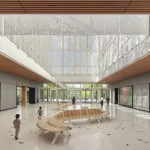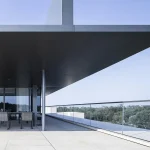Titanic Belfast Building, Visitor Centre, Northern Irish Architecture News, Picture, Eric Kuhne Design
Titanic Belfast Building
Titanic Quarter Regeneration Project, Northern Ireland – design by TODD Architects / CivicArts
page updated 29 Jul 2016 ; 30 Mar 2012
Titanic Belfast News
Titanic Belfast architect Eric Kuhne has died aged 64.
The designer of this Northern Irish tourist attraction died of a suspected heart attack.
Previously:
The BBC report that it is the biggest launch Belfast’s waterfront has seen in a 100 years. The last one was the Titanic itself.
Now a century later the slipways are dominated by the imposing Titanic Belfast centre designed to commemorate the most famous vessel ever built.
Titanic Belfast visitor attraction:
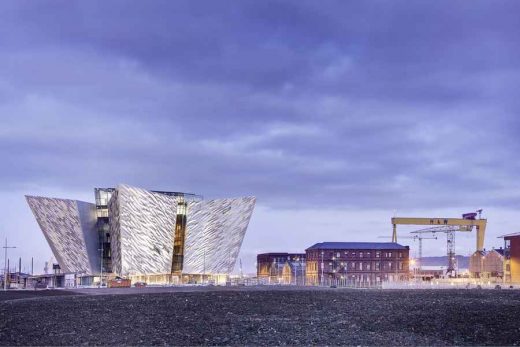
photograph : Christopher Heaney
It cost £77m to construct this visitor attraction building, with most of the funding (£60m) coming from the public purse.
Based on projected visitor numbers, it is one of the most expensive buildings of its kind in Europe.
Per visitor, it cost more than Disneyland in Paris, is almost three times more expensive than the Guggenheim in Bilbao, and cost about seven times more than the Tate Modern.
Development company Titanic Quarter Limited, chipped in £16.35m of private money towards the cost.
23 Mar 2012
Titanic Belfast
Architect & Lead Consultant: TODD Architects
Concept Design: CivicArts / Eric R Kuhne & Associates
Project Description
The Titanic Belfast project is viewed as the iconic centrepiece of the Titanic Quarter Regeneration Project which encompasses approximately 75 hectares of waterfront, former industrial brownfield lands to the south side of the River Lagan in Belfast City Centre.
On 31st March 2012, Titanic Belfast will open its doors to the world; 100 years to the day since the great ship was completed. It will be the world’s largest Titanic-themed visitor attraction, telling the story of the Titanic, while the upper floors accommodate 1000 diners in banquet halls and function rooms. Construction work commenced on the site in January 2009 with completion on programme for March 2012 in advance of the 100th anniversary of the launch of the Titanic.
The building has a complicated geometry and challenging construction programme as well as using ground-breaking construction techniques. The building which includes a range of sustainable strategies – Combined Heat and Power micro generation, 56,000 litre rainwater harvesting and intelligent lighting – is on target for BREEAM Excellent accreditation.
Titanic Belfast is 14,000 sq.m excluding the basement underground car park of 500 spaces. You enter the building at ground floor level into the ‘Welcome Hall’ a dramatic space which includes a 60ft high wall covered in folded steel panels of the same size to those used on Titanic’s hull.
The entire external façade is clad in two thousand unique three-dimensional aluminium panels, creating an awe-inspiring visual appearance, which is further enhanced by reflective pools of water surrounding the base of the structure.
The Titanic Building is a technologically ambitious man-made structure that towers over the Grade A listed Nineteenth Century drawing offices where the Titanic was designed and the Scheduled slipways where the Titanic and Olympic were built. The relationship beautifully reflects the original connection between the Harland and Wolf drawing office and the Titanic and Olympic- engineering marvels of their day.
The drawing offices and slipways, which have been designated an Historic Monument, define the edge of a new public piazza with the Titanic Building centred on both axis through the Piazza. All of which have been central considerations during the design, planning and construction of the project. These heritage elements are more than just scheduled monuments and listed buildings – they represent a cornerstone of Belfast’s folk memory and identity.
Paul Crowe, Managing Director of TODD Architects said, “Having worked at the heart of this truly global project, it fills us with an enormous sense of pride to see such a fascinating building dominating the Belfast skyline. Bringing the plans to life and delivering a building that reflects the ingenuity and ambition displayed by the thousands who built the Titanic was a huge architectural challenge – and one we are delighted to have met. Titanic Belfast will leave a lasting impression on visitors from across the world, a new symbol of a new Belfast which we can all enjoy and be proud of.”
Titanic Belfast – Building Information
Project Title: Titanic Belfast
Client: Harcourt Construction Ltd
Main Contractor: Harcourt Construction Ltd
Architect & Lead Consultant: TODD Architects
Concept Design: CivicArts / Eric R Kuhne & Associates
Exhibition Design: Event Communications Ltd
Mechanical & Electrical Engineer: AECOM
Civil Engineer: RPS Consulting
Gross Floor area: 14,000 sqm
Location: Titanic Quarter, Belfast, Northern Ireland
Status: Complete – Opening 31 Mar 2012
Project start date: On site Jan 2009
Cost: £74m
Address: 54.608465;-5.9097 (Queens Island, Belfast, Northern Ireland, BT3 9DT)
Titanic Belfast images / information from TODD Architects
Location: Queens Island, Belfast, Northern Ireland, BT3 9DT
Northern Irish Architectural Designs
Contemporary Architecture in Northern Ireland
Belfast buildings by TODD Architects on e-architect:
The Boat, Belfast
The Boat, Belfast, Northern Ireland, UK by TODD Architects and Planners
University of Ulster Belfast Campus Building
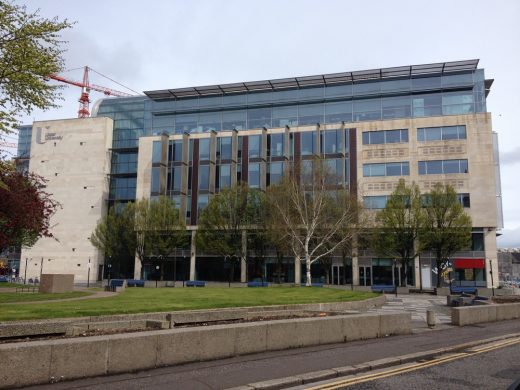
image courtesy of architects office
University of Ulster Belfast Campus
Omagh Hospital & Primary Care Complex, County Tyrone
Design: TODD Architects with Hall Black Douglas
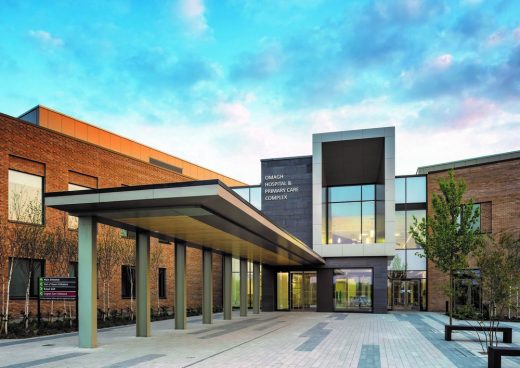
photograph © Chris Hill Photography
Omagh Hospital & Primary Care Complex
MAC Belfast by Hackett Hall McKnight
Giants Causeway Visitor Centre
Comments / photos for the Titanic Belfast Building page welcome

