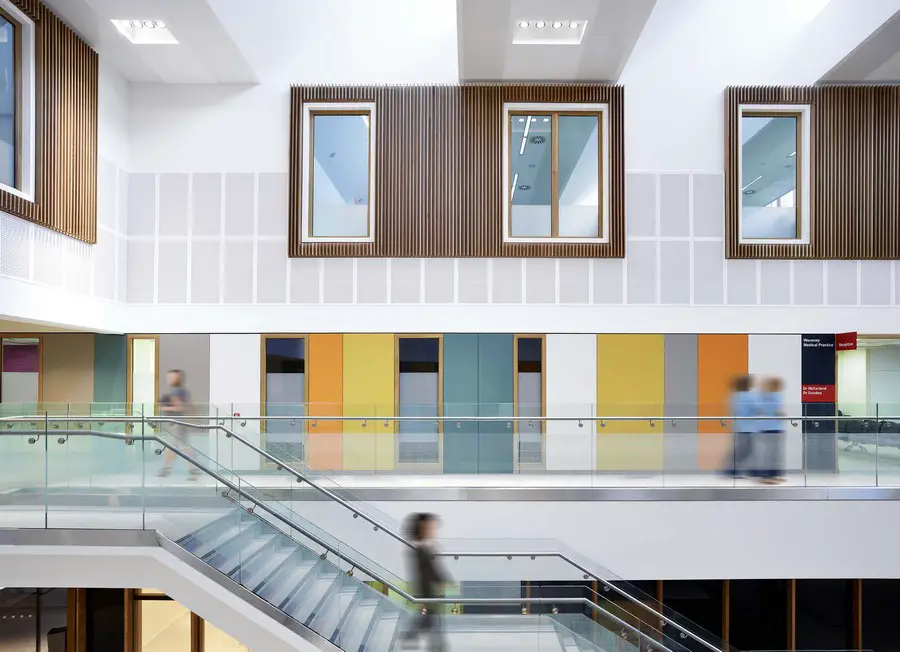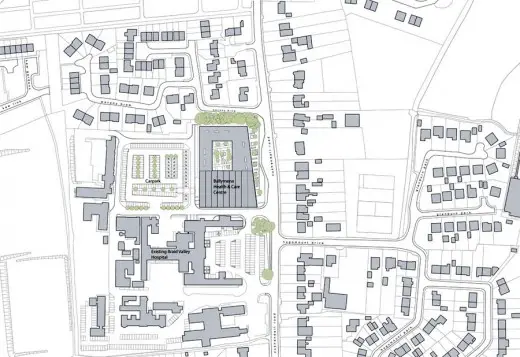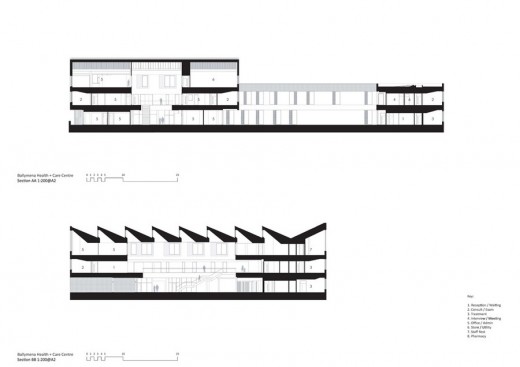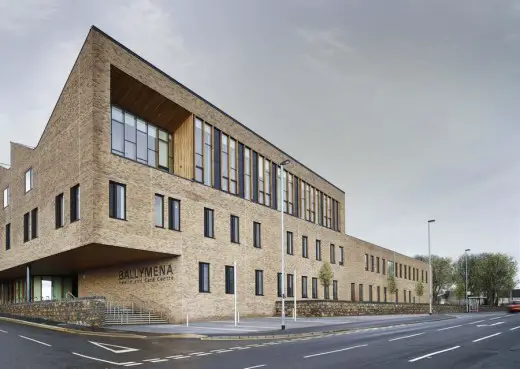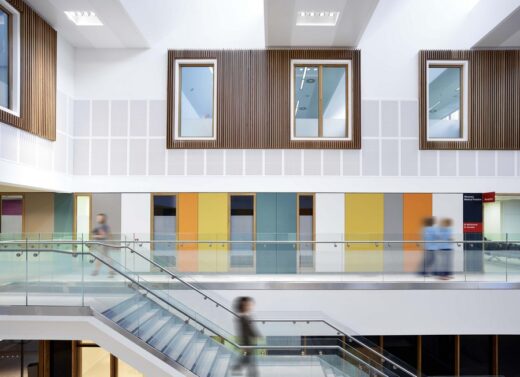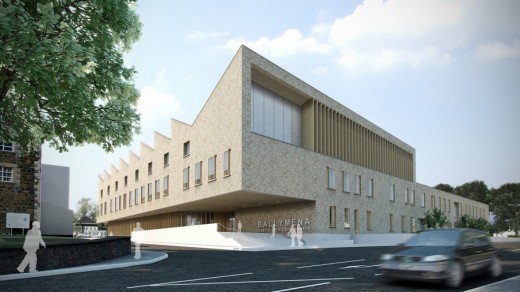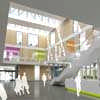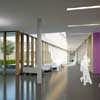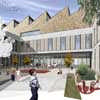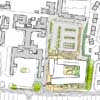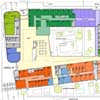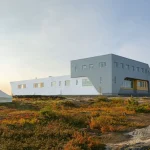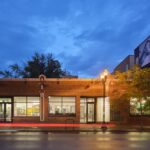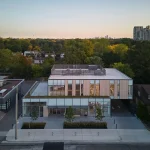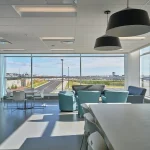Ballymena Health & Care Centre, Irish Healthcare Building, Project Photo, News, Design, Property Images
Ballymena Health & Care Centre
Northern Trust Development in Northern Ireland by Keppie Design / Gareth Hoskins Architects
updated 11 Apr 2016 ; 17 Feb 2016
Ballymena Health and Care Centre News
Design: Gareth Hoskins Architects / Keppie Design
Location: Ballymena, County Antrim, Northern Ireland
Ballymena Health & Care Centre Design
Introduction
The newly completed Ballymena Health and Care Centre was designed by Keppie Design and Hoskins Architects, for
Northern Ireland Health Estates. Externally the building is dramatically defined by its sawtooth roofline, nevertheless
sitting peacefully amongst its existing neighbours. Internally the building is oriented around the central triple-height
atrium, providing a naturally-lit arrival and navigation space for patients, visitors and work teams.
Background
The design collaboration between two of Scotland’s leading architectural firms was borne out of a college-time
friendship between Keppie’s Design Director, David Ross, and Hoskins principal, Gareth Hoskins who studied at
the Mackintosh School of Architecture in the early 90s. Over the last 15 years the two practices have carried out a
series of collaborations within the Healthcare Sector, including The Rowan, the UKs first Sexual Assault Clinic (SARC)
at Antrim Area Hospital and a bid for the £300m Women & Children’s Hospital in Belfast which was run by Health
Estates and led by John Cole, then Director of Health Estates Investment Group for Northern Ireland.
Following Keppie Design’s earlier appointment to develop feasibility studies for the Northern Health and Social Care
Trust, Keppie and Hoskins entered into a design competition to compete for the award of work under John Cole’s
PCCI (Primary Care and Community Infrastructure) Programme. The design team was appointed in 2008, having
Ballymena, Northern Ireland demonstrated experience and ability to deliver a high standard of quality in Health Care environments along with an expertise in the planning of complex facilities.
Project Description
The new Ballymena Health & Care Centre brings together a wide range of primary, intermediary, diagnostic and
community health facilities. It provides a ‘one stop’ centre for assessment, treatment, care and the provision of
information to the population of Ballymena and the wider Northern Trust catchment area. The new facility includes
the following accommodation;
• 6 General Medical Practitioners and a GP Treatment Area
• Community & General Dental Department
• Diagnostics, Treatment & Assessment Department (comprising Physiotherapy, Occupational Therapy, Podiatry
and Imaging services such as X-Ray/ Ultrasound)
• Outpatient & Community Clinics Department (including Mental Health & Acute Care)
• Children’s Services Department
• Commercial Pharmaceutical Service
• Meeting rooms
• Workstations for the above clinical departments and associated services such as social care and district nursing.
The Site
The new Health and Care Centre is located on the existing Braid Valley Hospital site on the western side of Cushendall
Road, approximately one mile north of Ballymena town centre.
The first development on the site was the Ballymena Workhouse building which was designed by George Wilkinson in
1843. The workhouse was closed in 1948 and later became the Braid Valley Hospital, which today provides a range of
community hospital services to the Ballymena community.
Initially a feasibility study was carried out to ascertain the optimum location for the proposed Health and Care Centre
within the operational hospital site. A number of options were assessed before the preferred site, on Cushendall
Road to the north of the existing workhouse building, was identified.
Key Architectural Objectives
From the beginning of the design process, a number of key architectural objectives were identified from the analysis
of the site and brief. These included:
• To address the incongruous scales of the existing workhouse and residential buildings.
• To provide a positive presence on Cushendall Road and reinforce the existing building line.
• To create clear entrance(s) and legible internal circulation and communication spaces.
• To have a views to outside spaces and primary communication spaces from patient waiting areas.
• To maximise naturally lit and naturally ventilated spaces.
• To have a simple and robust architectural language to complement the existing workhouse building.
At the project outset a number of building configurations were proposed and tested. In consultation with the client
team and building users, the courtyard/atrium model was identified as the preferred option as it delivered a simple
layout with the atrium & courtyard acting as focal points, improving legibility.
Siting and Massing
The new Health & Care Centre follows the building line of the adjacent workhouse and housing, with a protective
‘front garden’ space providing a degree of privacy to the clinical spaces. Car parking and drop off is located behind
the building ensuring the legibility of the entrances and the building’s presence on Cushendall Road with the delivery
area located in the north-west corner of the building, separate from the public approach routes.
The massing of the Health and Care Centre, with 2 storeys of clinical departments and a smaller upper storey of staff
accommodation, allows the building to step between the scale of the three storey workhouse and smaller residential
buildings to the north and east of the site. The striking sawtooth roof sets up a dialogue with the adjacent workhouse
building with the final sawtooth turned to address Cushendall Road.
Approach and Arrival
The building form and landscaping were designed to ensure that both entrances are clearly visible to building
users on their approach. A large cantilever at the south east corner creates a sheltered entrance off Cushendall
Road. This cut out continues around the south elevation, above a contrasting timber and glass element containing
the pharmacy, leading visitors from Cushendall Road to the car park entrance and into the building. The car park
landscaping, with shared surfaces and a tree-lined pedestrian walkway which leads directly to the west entrance.
Movement through the Building
From both entrances, visitors and patients arrive in a bright, top light, three storey atrium. The atrium acts as a main
arrival and reception volume, and provides patients with a clear understanding of the routes to the different clinical
departments, which are organised around the atrium and courtyard.
The children’s services and assessment departments are accessed directly from the atrium at ground floor level, with
views and access to the courtyard garden.
The pharmacy and shared meeting rooms are located in the timber & glass element, between the entrances, which
facilitate out of hours access to these spaces. The café at the corner of the atrium with seating overlooking the
courtyard enlivens the dramatic double height glazed route, along the eastern edge of the courtyard. This route leads
patients to the diagnostic, podiatry and physiotherapy departments, which overlook the front garden on Cushendall
Road, and to the dental department with views out to the mature trees on the north boundary. The courtyard
landscape with has been designed with ramps and different surfaces allowing departments to access to the courtyard
for therapeutic use.
Public stairs and lifts in the atrium bring patients to the clinical departments on the first floor. The six GP practices
and GP treatment area are located around the first floor of the atrium space. Each GP practice has an open ‘shop
frontage’ with its own reception and waiting spaces overlooking the atrium. Consultation/examination rooms on the
upper floor benefit from excellent levels of daylight without compromising the privacy of the patients. A clear route
along the upper edge of the courtyard provides a rich spatial experience and facilitates a strong connection for the
outpatient and community clinics with the wider building.
Entrances to the various clinical departments are generous in width and use daylight to improve legibility, with
waiting areas taking advantage of views out to surrounding landscape. Internally departments are arranged around a
central circulation space. Consultation and treatment spaces are generally located on external walls to ensure access
to daylight and natural ventilation, with store rooms/wc’s etc. occupying the internal spaces.
The second floor staff accommodation is located under the undulating roof, creating dramatic team sized zones
within the large floor plate, with rooflights bringing daylight into the heart of the open plan space. Long views are
provided through large areas of curtain walling to the east and west elevations, while smaller windows along the
south elevation give more discrete views out from the workstations. Meeting spaces are located at the corners of the
glazed walls with views out to the east and west. The staff accommodation also overlooks the atrium, ensuring that
the staff working here has a connection to the whole of the Health and Care Centre.
Materials
One of the most apparent issues drawn from the site analysis was the fragmented nature of the existing context.
There is little consistency either in form, massing or material palate in the immediate surroundings. However within
this context, the workhouse stands out as a public building, compared with its predominantly residential neighbours.
This is achieved through its form, mass and finishes.
There were a number of qualities which became important when considering the material palate for the new Health
& Care Centre;
• Material should reinforce public nature of the building.
• Material should complement the dominant stonework of the workhouse
• Material must be robust to ensure longevity of appearance
• Material should have permanent quality
Brick was identified as a preferred material for the external walls, as it draws on the texture, colour variation and expressed pointing of the workhouse stonework adding richness to the proposed building without resorting to adornment.
Bronze anodised aluminium clad timber windows provide a crisp contrasting element where the inside punches through the brick skin. Timber caps to feature areas of glazing add warmth and texture to the palette and reflect the finishes utilised internally. The internal courtyard extends the bonze aluminium pallet to create a dramatic counterpoint to the brick outer skin with a perforated mesh cladding creating an ambiguous surface providing ventilation, privacy and sun shading.
Neil Whatley, Keppie Design, said “It’s great to see the Ballymena Health and Care Centre open to the public following an incredibly rewarding nine year journey with the Northern Health and Social Care Trust (NH+SCT) and Health Estates. We hope the completed building and consolidated estate proves to be a worthy facility for both the local community and the dedicated staff at the Braid Valley Hospital. The building is testament to all those that helped contribute to the project from Health
Estates, the NH+SCT and our collaborative partners at Hoskins.”
Clare Kemsley, Hoskins Architects, said “We are delighted to have had the opportunity to work with such an ambitious client team at Health Estates and the Northern Trust, and to help deliver such a considered and welcoming Health and Care Centre. We took real pleasure working with the client team to help understand the community’s needs in order to design healing environments that lift spirits, and contribute to wellness.”
David Ross, Keppie Design, said “We are absolutely delighted at how well-received the building has been since its recent opening. It has a mission to care and its principal spaces – both internal and external – are very welcoming and human. We are convinced the building’s contribution to the community in Ballymena will be extremely positive and substantial.”
COMPLETED BUILDING CASE STUDY
BALLYMENA HEALTH & CARE CENTRE
8/11 April 2016
CREDITS
Design Team Details:
Client – Northern Health and Social Care Trust
Lead Consultant and Architect – Keppie Design
Architect – Hoskins Architects
Interior Design – Keppie Interiors
Mechanical and Electrical Engineer – Wallace Whittle
Civil & Structural Engineer – Waterman Group
Quantity Surveyor – WH Stephens
Landscape Architect – The Paul Hogarth Company
Main Contractor – O’Hare and McGovern
Suppliers
To be obtained from O’Hare and McGovern: Norman Ellis/Barry Heffron
Key Data:
Total Contract Cost – £15m
Area – 8,800m2
BREEAM – Very Good
Form of Contract – GC/WORKS/I WITH QUANTITIES
Photography – Donal McCann/David Cadzow
Ballymena Health & Care Centre Building, Northern Ireland
Ballymena Health and Care Centre Opens
17th February 2016 – As part of the appointment to Health Estates Primary Care and Community Infrastructure (PCCI) Framework, the
Ballymena project is the first of three Health and Care Centres to be designed for the Northern Trust.
Officially opening on the 18th February 2016 (by Simon Hamilton, the Minister for Health, Social Services and Public Safety in the Northern Ireland Executive), the new building is designed around a welcoming, three storey entrance atrium, stepping down to a two story block formed around an external courtyard space. The atrium and courtyard create a highly legible layout, providing clear user wayfinding and orientation, while maximising opportunities for natural ventilation and daylight.
Lead architect Keppie, in collaboration with Hoskins Architects, spent considerable time with the various departments and operational and facilities user groups, to ensure that the clinical adjacencies, patient journeys and materiality have been configured to form a clear, cohesive and calming building, from a hitherto disparate range of accommodation and services.
David Ross, Keppie’s Design Director says “The opening of the Ballymena Health and Care Centre is a significant landmark in our eight year journey with the Northern Health and Social Care Trust; from initial studies for the reconfiguration of the Braid Valley site, to the provision of treatment and care to the Ballymena community in a state-of-the-art facility.”
Our ambition was to create a calming and caring environment for both visitors and service providers, while forming an appropriate civic addition to the town on Cushendall Road. The new building is reflective of the hard work and dedication of the entire construction team, our collaborative Architects at Hoskins and not least, the dedicated Client group”.
Ballymena Health and Care Centre – Building Information
Design: Keppie in collaboration with Hoskins Architects
Client: Northern Social Care Trust, Northern ireland
Contract: PCCI (Primary & Community Care Infastructure)
Value: £15m
Floor Area: 7,000 sqm
BREEAM: Very Good
Keppie Design
Keppie are one of the UK’s leading, independent architectural practices offering services in architecture, interior design and planning. Headquartered in Glasgow, the company employs over 160 people in studios based in Glasgow, Edinburgh, Perth, Inverness, Aberdeen and Manchester.
Keppie count some of the UK’s top public and private sector companies amongst their Clients and operate across the UK and internationally. Further information can be found at www.keppiedesign.co.uk
Ballymena Health & Care Centre, Northern Ireland images / information from Keppie Design Architects
Ballymena Health & Care Centre
Phone: 028 2531 3140
Location: Gables Medical Centre, 45 Waveney Mews, Ballymena, County Antrim, Northern Ireland, BT43 6HQ
Northern Irish Healthcare Building Designs
Contemporary Northern Irish Healthcare Buildings Selection
Another Ballymena healthcare building by Keppie Design on e-architect:
The Willows, Ballee, Ballymena
The Willows Ballee Ballymena
Old See House Community Mental Health Facility, Belfast, Northern Ireland
Design: Richard Murphy Architects
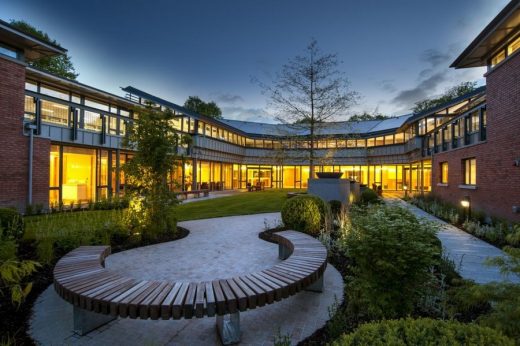
Old See House Community Mental Health Facility
Ulster Hospital Building
Design: Avanti Architects
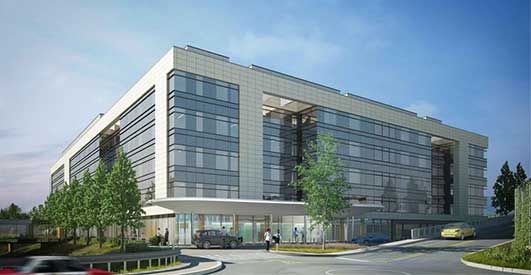
image from architects
Ulster Hospital Building
The Rowan Centre, Antrim
Keppie Design
The Rowan Centre Antrim
Southwest Acute Hospital
Design: Stantec
Enniskillen Hospital
Irish Architecture Designs
Contemporary Architecture in Ireland
Irish Architectural Designs – chronological list
Comments / photos for the Ballymena Health & Care Centre Opening Irish Architecture page welcome
Website: Ballymena Health and Care Centre

