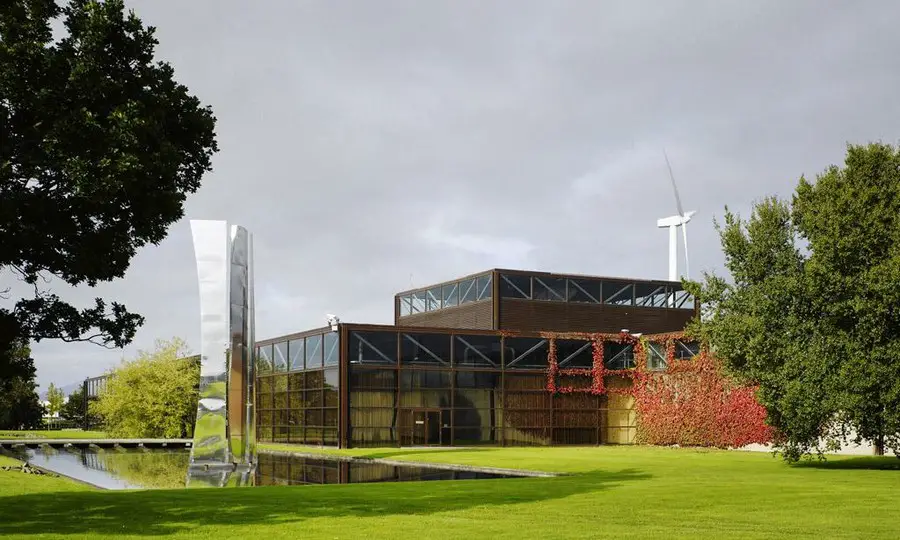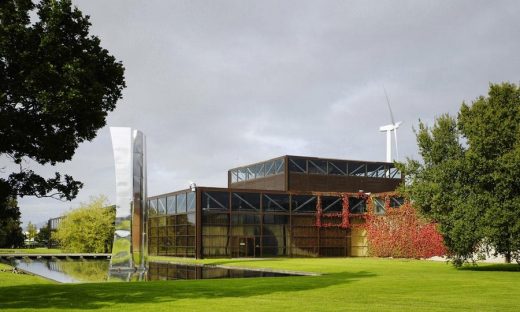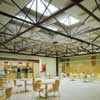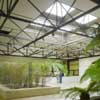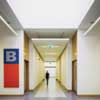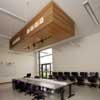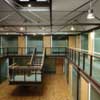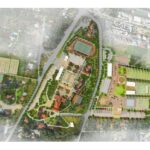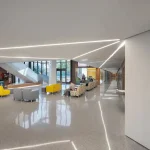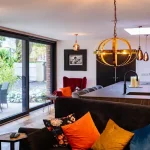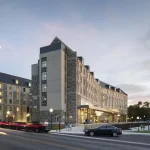DKIT School of Informatics & Creative Arts, Dundalk Education Building, Irish Architecture
DKIT School of Informatics & Creative Arts, Ireland
Irish Higher Education Development in County Louth building design by Scott Tallon Walker Architects
Design: Scott Tallon Walker Architects
Location: Dundalk, County Louth, Ireland
DKIT School of Informatics & Creative Arts Dundalk
30 Aug 2013
Dundalk Informatics & Creative Arts Building
Brief
In 2001 Dundalk Institute of Technology acquired the cigarette factory which is a protected structure designed in 1967. Their objective was to convert 10,000 sq. metres into a third-level educational facility for the departments of Informatics and Creative Arts.
Concept
The original concept of the building was very simple – the repetition of a single structural bay (20.6m by 20.6m) square steel structural unit capable of expansion in a multi-cellular way. This concept allowed us to raise three existing bays, thus creating office accommodation over two stories and organized around three atria. Due to the cruciform column design, this was achieved without interfering with the adjoining bays.
The building’s new circulation routes were aligned with the gridlines of the building which gave the overall internal planning a strong discipline. These spacious corridors are one module wide (3430mm) and two modules high and are derived from the existing building’s proportions. We then introduced a large social and performance space and a winter-garden as focal points. In these spaces the existing suspended ceiling was removed in order to expose the elegant two-way spanning steel truss structure.
Modification to the envelope consisted of removing only the brick panels adjacent to each column and replacing them with bespoke curtain walling. This gives a clear architectural expression to each free standing structural bay.
Sustainability
Renewable energy systems employed include the Institute’s wind turbine being used to create ice banks at off peak times. Windcatchers on rooflights are employed to bring natural ventilation and light into the building. An air tightness of 8.2m³/m2/hr was achieved. While this may not be impressive for a new building, it was a considerable achievement as the 45mm deflection of the roof trusses required bespoke wall to ceiling details. The building improved its energy rating from G to B1.
DKIT School of Informatics & Creative Arts images / information from Scott Tallon Walker Architects
Scott Tallon Walker Architects, ROI
Location: Dundalk, County Louth, Ireland
Irish Architecture Designs
Contemporary Architecture in Ireland
Irish Architectural Designs – chronological list
Another Dundalk building design by Scott Tallon Walker Architects on e-architect:
Contemporary Irish Education Buildings
Beaufort Maritime and Energy Research Laboratory, Ringaskiddy, Cork, Ireland
Design: McCullough Mulvin Architects
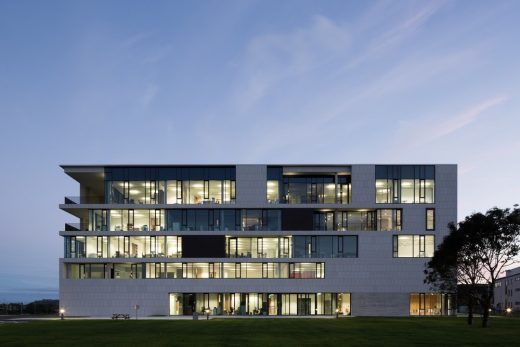
photo © Christian Richters
Beaufort Maritime and Energy Research Laboratory in Cork
Queen’s University Belfast Computer Science Hub Building
Design: Kennedy Fitzgerald Architects LLP
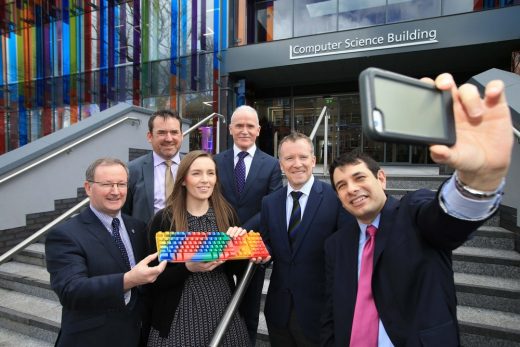
photo : Paul McErlean Photography
Queen’s University Building in Belfast
National University Ireland Building
University of Limerick Medical School
Irish Architecture – Selection
Education Architectural Designs
Comments / photos for the DKIT School of Informatics & Creative Arts – Irish Architecture page welcome

