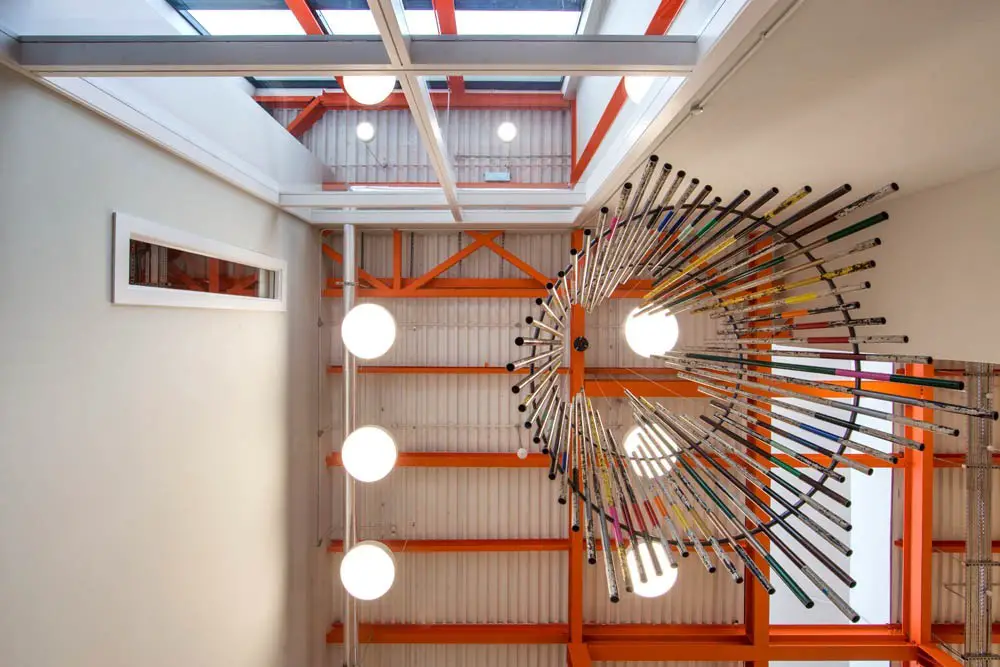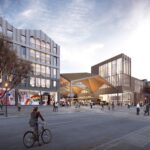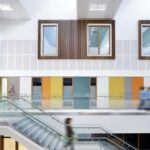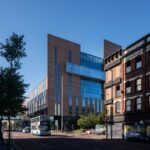Dublin buildings images, Eire Property Developments News, Irish Projects Plans
Dublin Buildings : Architecture
Architecture in Ireland : Locations, Dates, Architects, Photos, Awards
post updated 14 December 2024
e-architect select key examples of current Dublin Architecture. Our aim is to include projects in the capital of the Republic of Ireland that are either of top quality or interesting, or ideally both.
We cover completed Dublin buildings, new building designs, architectural exhibitions and architecture competitions across the city. The focus is on contemporary buildings but information on traditional buildings is also welcome.
We have 2 pages of Dublin Architecture selections with links to many individual project pages.
Dublin Architecture – Selection
Dublin Architecture : A-K (this page)
Dublin Building Designs : L-Z
+++
Dublin Building News
Irish Architecture Walking Tours
Dublin Architecture Walking Tours : architectural walking tour by e-architect
6 Sep 2017
Ballymun Boilerhouse Rediscovery Centre
Design: ABK Architects
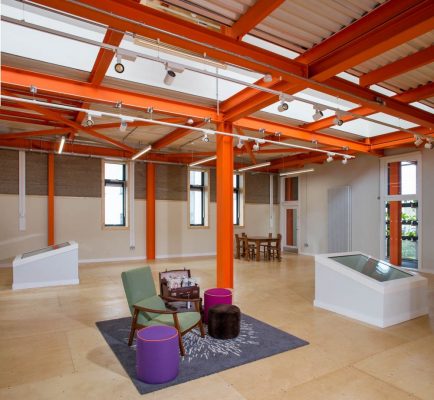
photograph : Paul Tierney
Ballymun Boilerhouse Rediscovery Centre Building in Dublin
The project gives a new life to Ballymun’s old Boiler House and creates a National Centre of Excellence in Education for Sustainable development. The building previously housed four 35 tonne boilers that provided district heating and hot water to the local public housing scheme realised in the 60’s and subsequently demolished.
Describing Architecture 2013, Dublin
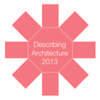
image from the competition organiser
Irish Capital Architecture Designs – latest additions to this page, arranged chronologically:
Sean Treacy House, Buckingham Street Upper, Dublin 1 – added 28 Aug 2013
Design: Paul Keogh Architects
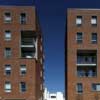
photograph © Peter Cook
Sean Treacy House was commissioned by Dublin City Council to replace a number of derelict 1960s flat blocks with a mixed tenure social housing development comprising apartments, houses and own door duplexes.
Extension to Primary School Crumlin, Dublin – 29 Aug 2013
Design: Mary Laheen Architects
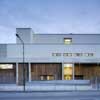
photograph from architects
The new extension is located at the street edge of the site on a busy road leading from the city centre to the west.
Ballyroan Library Building, Dublin 14
Design: Box Architecture
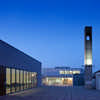
photo : Paul Tierney
Ballyroan Library Building Dublin – 19 Mar 2013
The original library building was built in the 1980’s and served the community well over the past decades.
UCD Student Centre, Dublin 4
Design: FKP Architects – Fitzgerald Kavanagh + Partners
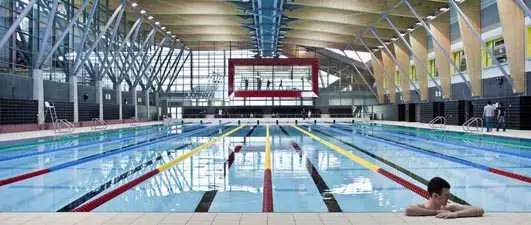
photograph by Donal Murphy; courtesy of FKP Architects – Fitzgerald Kavanagh + Partnerss
UCD Student Centre Dublin
New building at University College Dublin’s Belfield Campus – a new epicentre of sporting, social and academic life. The building occupies a unique position in the history of the Belfield campus, as both the largest single architecture project since the original masterplan, and the first to be funded entirely by its students.
Artist studio, Drumcondra, Dublin 9
Design: architecture republic
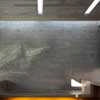
photograph : Paul Teirney
Dublin artists studio
The client, John Graham, an artist based in Dublin, required a new studio space at the end of his garden. Due to the format of his work he needed to be able to lay it out and observe from a height.
Dublin Dental Hospital
Design: McCullough Mulvin
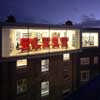
photo © Christian Richters
Dublin Dental Hospital
Long Room Hub, Trinity College Dublin
McCullough Mulvin
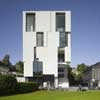
photo : Ros Kavanagh
Trinity College Dublin
Dublin T2 Airport
Design: Pascall + Watson Architects
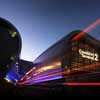
image from architects
Dublin T2 Airport Building
Aviva Stadium
Design: Populous
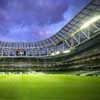
photo : Chris Gascoigne
Aviva Stadium Building
Matilde house
Design: Ailtireacht
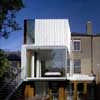
picture from architect
Matilde house
Plastic House
architecture Republic
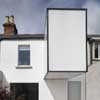
photo : Paul Tierney photography
Plastic House
A-House
Design: FKL architects
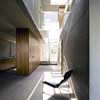
photo : Verena Hilgenfeld
A-House Dublin
U2 Tower + Britain Quay development, Dublin Docklands
Design: Foster + Partners
U2 Tower Dublin : abandoned 31 Oct 2008
Cherry Orchard Primary School
Dublin building award – RIBA European Awards 2007
Dublin Building Designs
Designs, alphabetical:
Adamstown Central – 21st Century New Town, nr Dublin
Design: Metropolitan Workshop
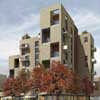
picture from architect
Adamstown Central : £1.2 Billion new town
Ashtown – Residential Development
2007
Design: McCauley Daye O’Connell
Baldoyle Public Library, County Dublin
2004
Design: FKL Architects
Ballymun Estate Regeneration
1997-2003 / various phases
Design: MacCormac Jamieson Prichard
Bank of Ireland
1975
Scott Tallon Walker
British Embassy Building
–
Allies and Morrison Architects
Brookfield Community and Youth Centre
2007
Hassett Ducatez Architects
Cabra Sports Centre, Cabra, north of Dublin
2004
Henchion-Reuter
Carysfort Road House
ODOSarchitects
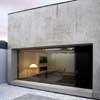
photograph : Barbara Corsico
Carysfort Road House
Centre for Research into Infectious Diseases, University College Dublin
2003
O’Donnell + Tuomey Architects
Cherry Orchard School
2004-06
O’Donnell + Tuomey Architects
Cherry Orchard School
Children’s Hospital of Ireland
NBBJ Architects + Murray O’Laoire/Brian O’Connell Associates
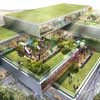
picture from architect
Children’s Hospital of Ireland
Childrens’ Hospital
–
McCullough Mulvin Architects
Clarence Hotel redevelopment – proposal, Liffey Quays
Foster + Partners
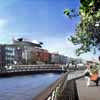
image © Foster + Partners
Dublin Hotel building – Clarence Hotel currently owned by Bono & The Edge, from U2
Community Hall
2005?
Henchion-Reuter
Croke Park – Gaelic Athletic Association HQ, north Dublin
1991-
HOK Sport / Lobb Partnership; executive architects Gilroy McMahon Architects
82,500 capacity, reportedly 5th largest in Europe, various phases, ongoing
Daycare & Respite Centre (for Alzheimer’s Society of Ireland)
–
Niall McLaughlin
Dublin Airport Terminal 2
2007-
Pascall & Watson
Approx. £410m
Dublin City Market development, Temple Bar
HKR Architects with make and Gehl Architects
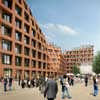
image © make architects
Dublin Market : Architecture Competition winner 2008
Dublin Dental Hospital + School, Trinity College
1994-98
ABK Architects
Dublin Docks Bath
Julien De Smedt Architects
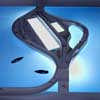
image from architects
Dublin Docks Proposal
Dublin house
Carson and Crushell Architects
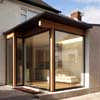
photo : Henrietta Willliams
Dublin house
Dublin Mews Houses
ODOSarchitects
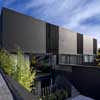
photo : Barbara Corsico
Dublin Mews Houses
Dublin Parlour
LiD Architecture
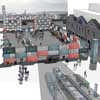
image from architect
Dublin Parlour Design Competition
Dublin Spire
Ian Ritchie Architects
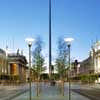
photo from Ian Ritchie Architects
Dublin Spire
Elm Park campus, off Merrion Rd
2008
Bucholz McEvoy
Mies van der Rohe Awards 2009 Nominee
ESAT Building
–
de Blacam & Meagher
ESB HQ Contest Dublin
ESB Headquarters Competition, Dublin : Shortlist News
Fingal County Offices, Swords, County Dublin
1996-2000
Bucholz McEvoy with BDP Dublin
£9m
Gallery of Photography, Temple Bar, Dublin 2
1996
O’Donnell + Tuomey Architects
The Gibson Hotel
Scott Tallon Walker Architects
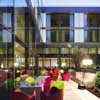
image : Donal Murphy
The Gibson Hotel
Grand Canal Square
Studio Daniel Libeskind
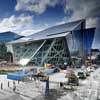
photo © Ros Kavanagh
Grand Canal Square Theatre + Grand Canal Square Dublin
Hanover Quay
2007
O’Mahony Pike
Henrietta Street Competition – Heritage Trades Centre
Ryan W. Kennihan Architects
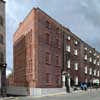
image from architect
Henrietta Street Dublin
House at 13 + 13a Thor Place, Stoneybatter
2008
Odos Architects
House
2008
Boyd Cody Architects
Howth House, Howth, County Dublin
2003
O’Donnell + Tuomey Architects
Hugh Lane Gallery
–
David Chipperfield Architects
IMI Campus Masterplan, Sandyford Rd, Dublin 16
2006
O’Donnell + Tuomey Architects
Irish Film Centre, Temple Bar, Dublin 2
1992
O’Donnell + Tuomey Architects
Irish Pavilion, Irish Museum of Modern Art, Kilmainham
1991
O’Donnell + Tuomey Architects
James Joyce Bridge, bridge over River Liffey
2003
Santiago Calatrava Architects
James Usher Library, Trinity College
–
McCulloch Mulvin Architects
Dublin building : RIBA Awards 2005
Jigsaw – house extension
McCullough Mulvin
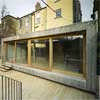
photo : Ros Kavanagh
Jigsaw Dublin
Killiney House, Private House, Killiney, County Dublin
2005
O’Donnell + Tuomey Architects
More Dublin Architecture online soon
Location: Dublin, Ireland
Irish Architecture Designs
Contemporary Architecture in Ireland
Irish Architectural Designs – chronological list
Loreto Sports Hall Competition, Dublin : RIAI Design Contest
RIAI Irish Architecture Awards
Buildings / photos for the Dublin Architecture page welcome

