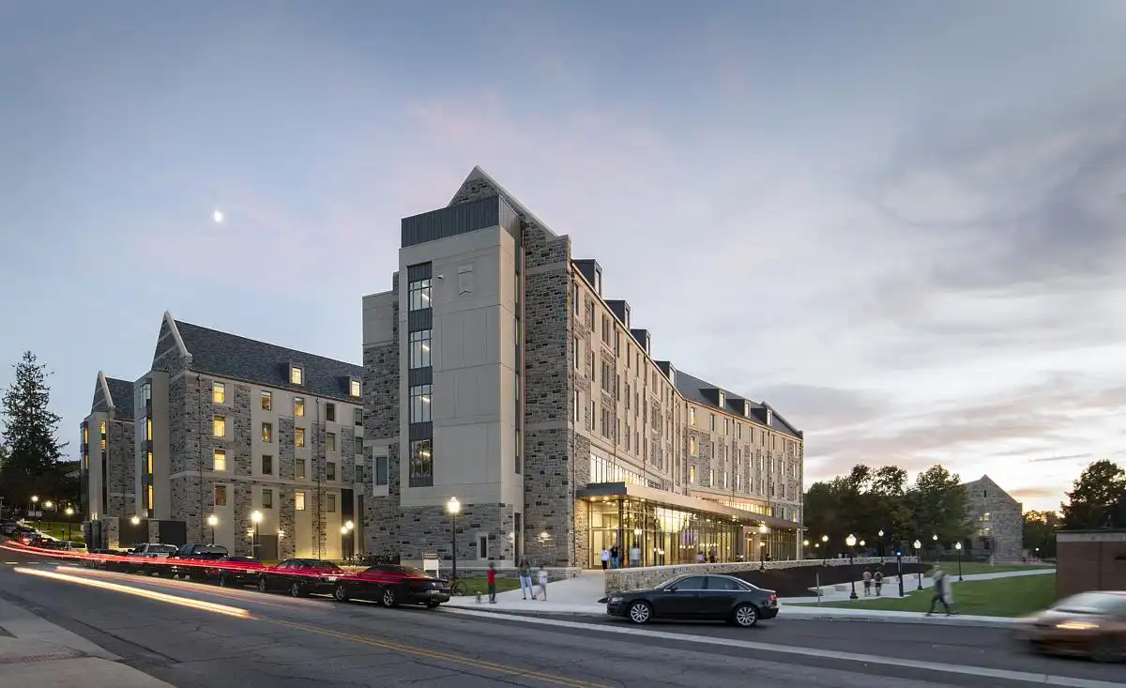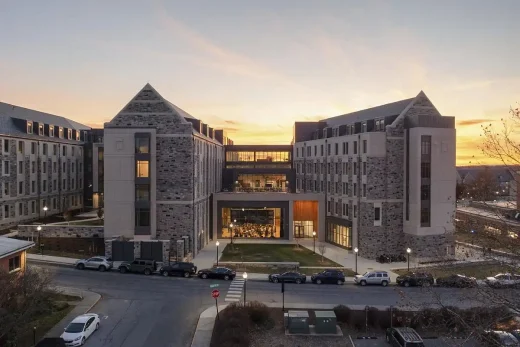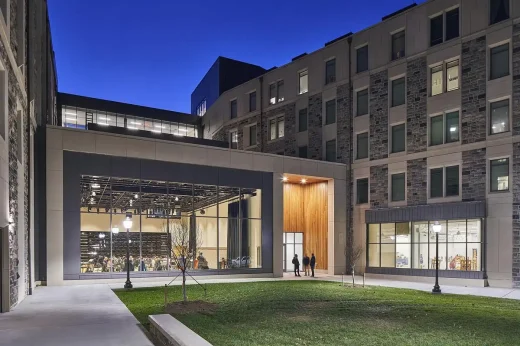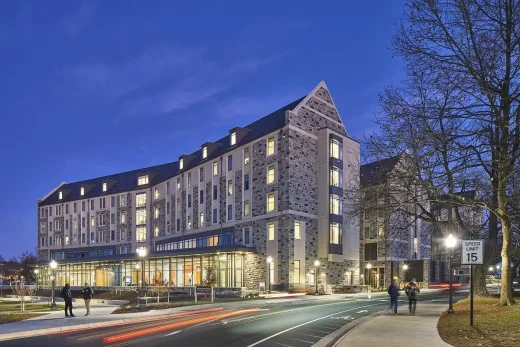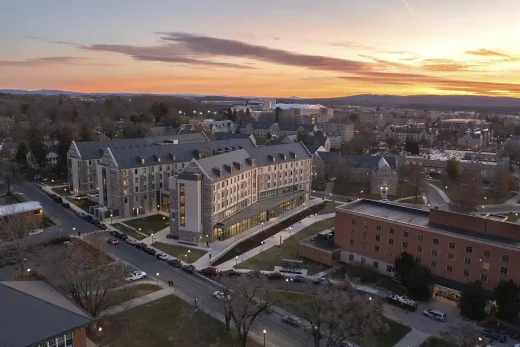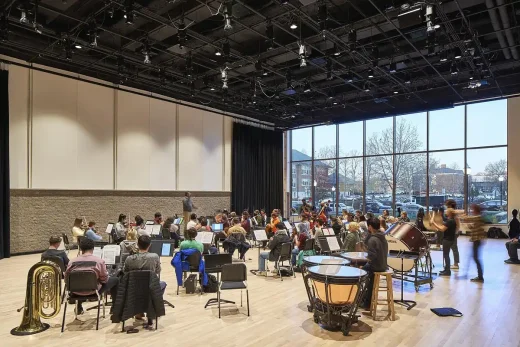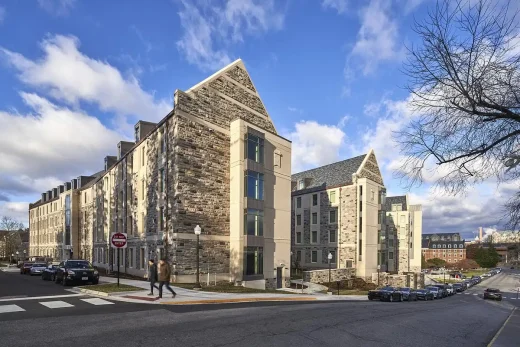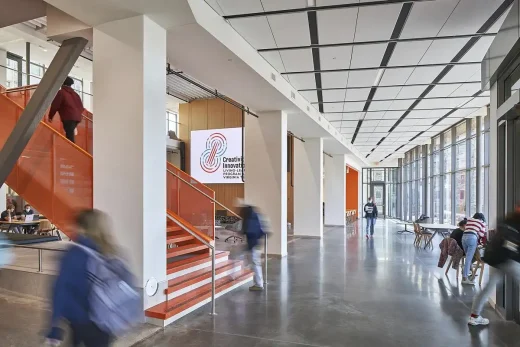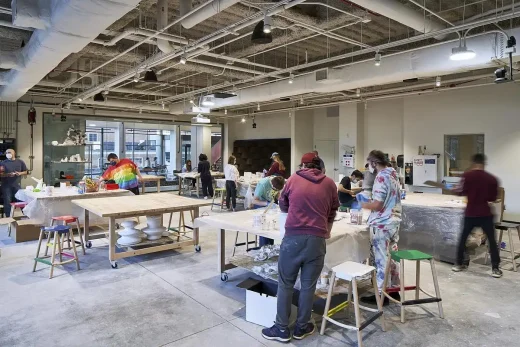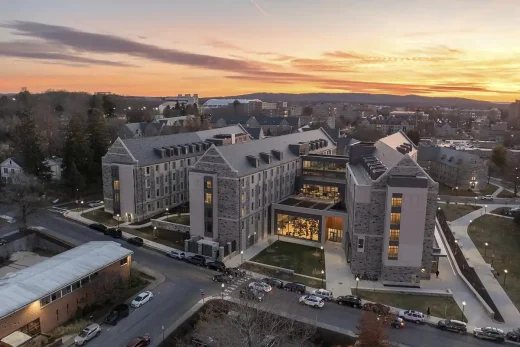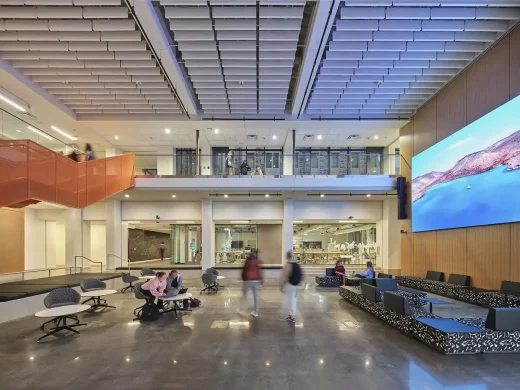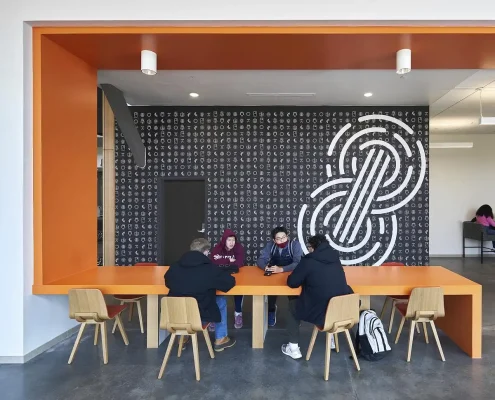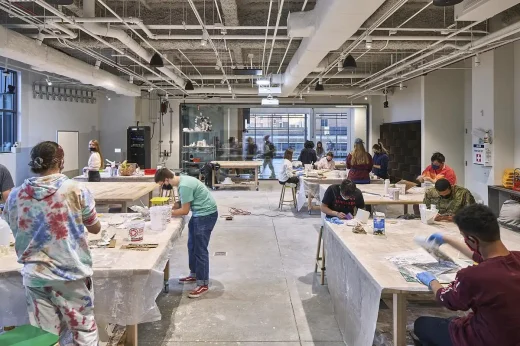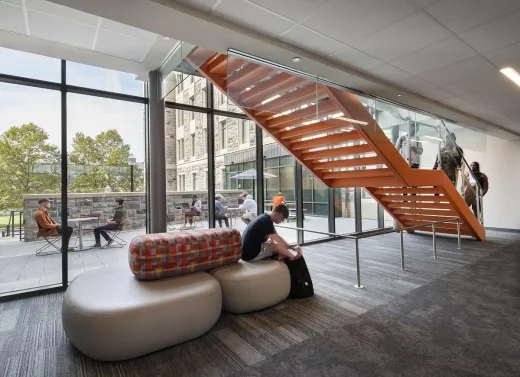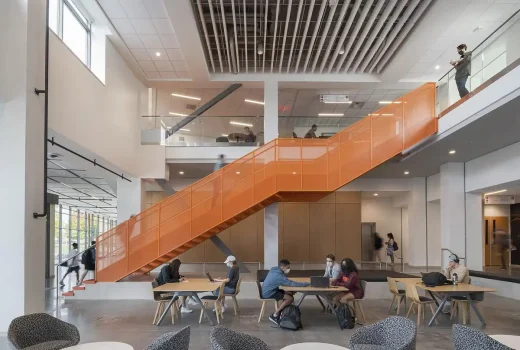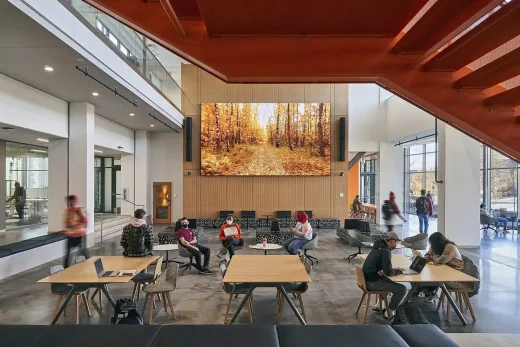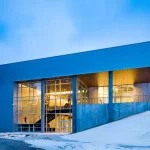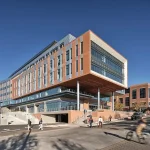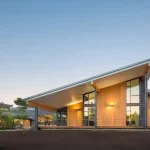Gilbert Place Innovation Campus in Northern Virginia, Blacksburg VA building, USA real estate photos, American architecture
Virginia Tech Creativity and Innovation District in Blacksburg
February 25, 2025
Architecture: Hanbury
Location: Blacksburg campus, Northern Virginia, USA
Photos by Keith Isaacs Photography
Virginia Tech Creativity and Innovation District, Blacksburg campus, USA
Serving as a vibrant hub for strategic and creative collisions, the Virginia Tech Creativity and Innovation District is a ‘playground for the innovators, inventors, and makers who will build the world of tomorrow.’ At its core lies a dynamic living/learning community spanning 30,000 square feet of interdisciplinary space, where students, faculty, and community entrepreneurs converge to collaborate and redefine boundaries.
By igniting innovation and facilitating the journey from concept to commercialization, the project offers a blueprint that empowers students to extend their impact well beyond graduation and into their communities. The inclusion of “bridge spaces” becomes a vital component, fostering close collaboration among companies, students, faculty, and scholars. These spaces serve as incubators, nurturing ideas and guiding their evolution into viable businesses.
The upper floors provide an immersive residential experience for 600 curious students, creating a holistic environment for exploration and personal growth. Each design element is meticulously crafted to enhance engagement and fuel innovation, resulting in a transformative, innovative, and entrepreneurial student experience.
New Language, Inspired Context
The Virginia Tech CID showcases innovation through its intentional design that fosters cross-disciplinary engagement and increases the likelihood of creativity and innovation. The design is intentional in creating physical and visual connections, promoting collaboration in every corner of the community, and spatial relationships to strategically encourage serendipitous encounters.
The project introduces a new language of transparency, transforming the traditional residential setting at Virginia Tech. A central and transparent spine and ground floor infuse the community with natural light, while showcasing creativity and innovation to the broader campus community.
The architectural forms, characterized by gabled stone structures connected by glass connectors, establish visual connections with the campus and surrounding community. Each form serves as a home for students, paying homage to traditional campus architecture while inspiring new quadrangles and outdoor learning spaces that complement the campus’s existing design language.
Creativity and Innovation on Display
To capture the spirit of unity found on the playing field, the project seeks to translate that energy into the engaged residential experience. Community connections play a vital role, with the orange stair serving as a physical and symbolic link that transcends levels and boundaries within the building. It weaves its way through the structure, curating the community’s story and connecting a hierarchy of engagement opportunities, from personal reflection and study to collaborative creative and innovation explorations. The use of the color orange represents energy, excitement, and its connection to the university brand, ensuring high visibility and a strong sense of identity.
“If you’re interested in the creative process, from imagination to innovation, this is where you come to work with a like-minded community, no matter what your disciplinary origins.”
– Ben Knapp, founding executive director of the Institute for Creativity, Arts, and Technology (ICAT)
The Hanbury / WM Jordan team’s winning proposal focused on refining design elements to increase the probability of engagement and innovation through a transformative, innovative and entrepreneurial student experience. The proposal met the criteria established by Virginia Tech and the criteria document consultant, VMDO.
Virginia Tech Creativity and Innovation District in Blacksburg, USA – Building Information
Design: Hanbury – https://www.hewv.com/
Project size: 233,931 ft2
Completion date: 2022
Building levels: 6
Photographer: Keith Isaacs Photography
Virginia Tech Creativity and Innovation District, USA images / information received 250225
Location: Northern Virginia, United States of America
+++
Virginia Buildings
Virginia Architecture Designs
Gilbert Place Innovation Campus, Northern Virginia, USA
Architecture: Hanbury
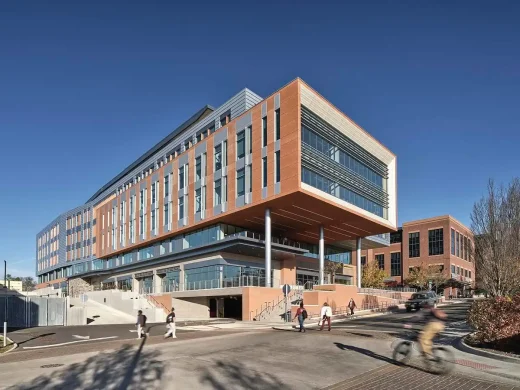
photo : Keith Isaacs Photography
New River Train Observation Tower
Design: Virginia Tech students and faculty
National Museum of the US Army, Scottsville
Design: Skidmore, Owings & Merrill
The Heights, Arlington School
Design: BIG with Leo A Daly architects
Gloucester House, Fore Store Virginia
Design: ARCHITECTUREFIRM
VCU Institute for Contemporary Art, Richmond
Design: Steven Holl Architects
Virginia Beach Convention Center
Design: SOM
Quirk Hotel, Charlottesville
Architects: ARCHITECTUREFIRM
+++
Contemporary US Architectural Designs
Comments / photos for the Virginia Tech Creativity and Innovation District, USA design by Hanbury page welcome.

