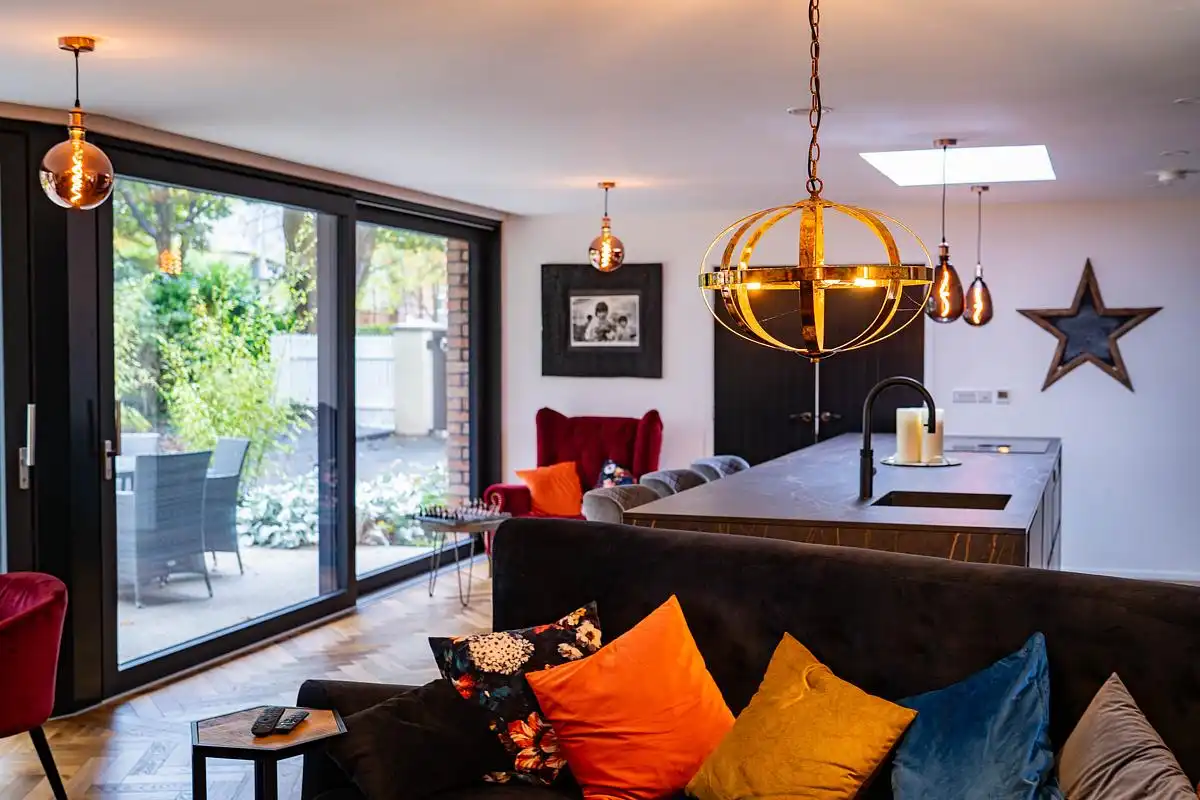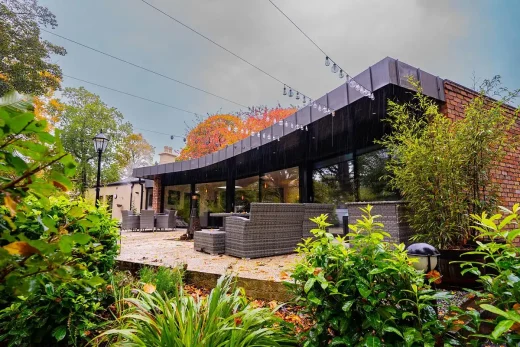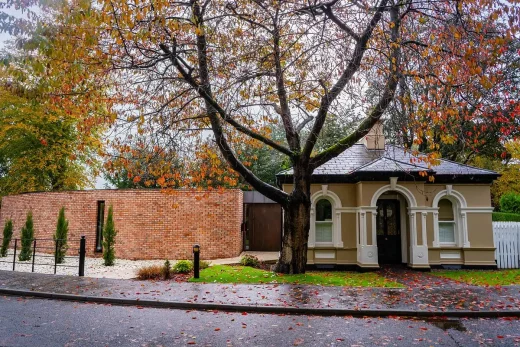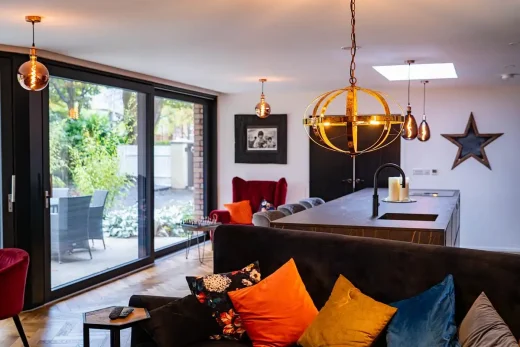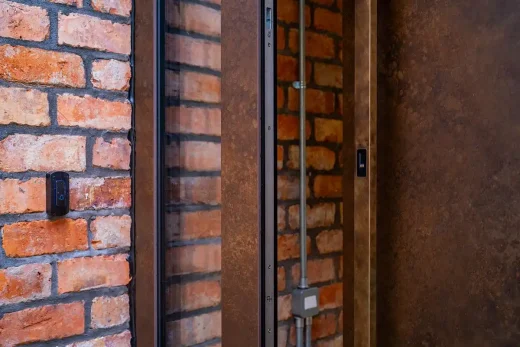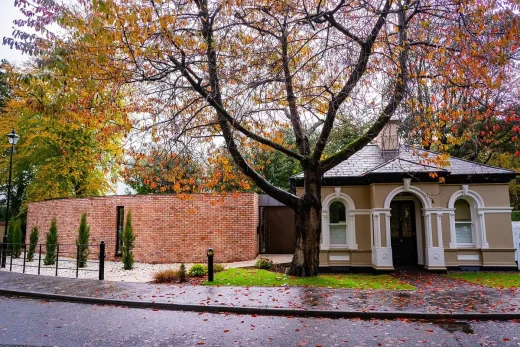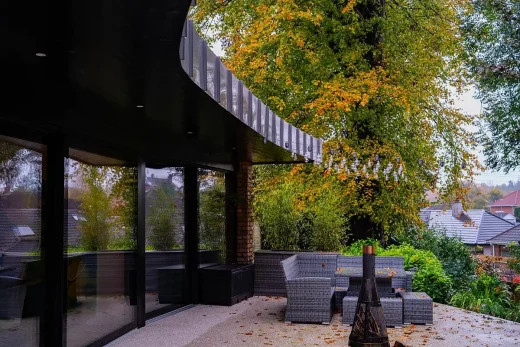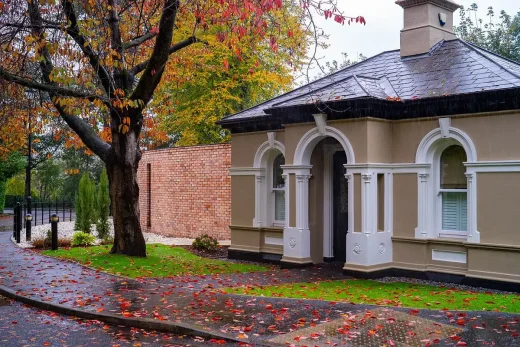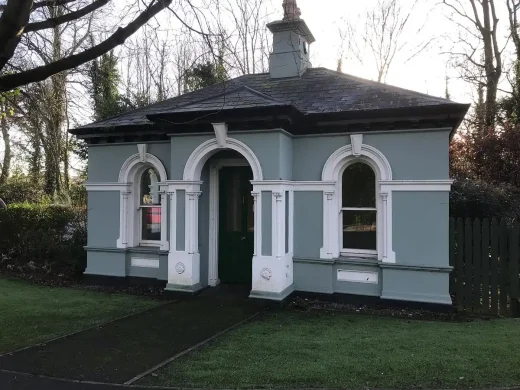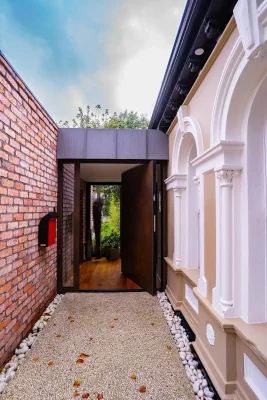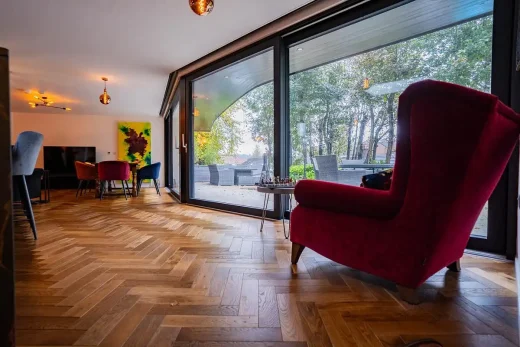The Gate House Belfast, Northern Ireland Victorian home design photos
The Gate House in Belfast
2 February 2025
Location: Belfast, Northern Ireland
Design: 2020 Architects
Photos: Paul Davis
The Gate House, Northern Ireland
Dating from around 1880, the main challenge of this Belfast-based project was made more difficult due to the setting of the original Gatehouse and it’s potential impact on the privacy of the site.
2020 Architects proposed that the extension should be a simple and modern intervention to create a striking and simple form that not only aimed to enhance and promote the existing listed gatehouse but also deal with and reduce public vantage points into the site.
The extension curves to match the adjacent road and is designed purposely to read as a courtyard or garden wall. The illusion of the courtyard wall is contrasted on the opposite side by a wall of glass, facing onto a tree-lined, light-filled, southern garden patio. These extensive glazed panels slide open to allow the seamless transition between indoor and outdoor, which was an important part of our clients brief.
The new entrance door and hallway acts as the link, stitching the old building to the new extension. The bespoke front door was designed to occupy the entire width of this gap and is strikingly finished in bronze. To the right the original gatehouse, to the left a set of double doors bring you into the heavily glazed open plan kitchen & living space that breaks out to the patio and garden beyond.
Victorian gatehouse transformed with modern architectural extension.
Curved extension mimics road, creating courtyard illusion.
Bronze front door links old and new structures.
Seamless indoor-outdoor transition with sliding glass panels.
Project enhances privacy while preserving historical elements.
Architecture: 2020 Architects – https://www.2020architects.co.uk/
Photographer: Paul Davis
The Gate House, Belfast, Northern Ireland images / information from 020225
Location: Belfast, Northern Ireland, United Kingdom.
Northern Irish Building Designs
Contemporary Northern Ireland Healthcare Buildings – recent architectural selection from e-architect below:
Rathview Mental Health Facility, Omagh, County Tyrone
Design: TODD Architects
Rathview Mental Health Facility Building
Omagh Hospital and Primary Care Comple, County Tyrone
Design: TODD Architects with Hall Black Douglas
Omagh Hospital and Primary Care Complex
Belfast Architectural Designs
Contemporary Architecture in Northern Ireland
House Ballyscullion, north of Lough Neagh, mid Ulster
Design: McGonigle McGrath Architects
House at Lough Beg
The Loft Lines, Queen’s Island, Titanic Quarter
Design: TODD Architects
The Loft Lines, Queen’s Island Homes
University of Ulster Belfast Campus
Design: TODD Architects
University of Ulster Belfast Campus
Queen’s University Belfast Computer Science Hub Building
Design: Kennedy Fitzgerald Architects LLP
Queen’s University Building in Belfast
Design: Allford Hall Monaghan Morris Architects (AHMM)
The Sixth Belfast Office Building
Lyric Theatre Belfast
Design: O’Donnell + Tuomey architects
Lyric Theatre Belfast Building
Titanic Belfast
Architect & Lead Consultant: TODD Architects ; Concept Design: CivicArts / Eric R Kuhne & Associates
Titanic Belfast
The Boat
Design: TODD Architects and Planners
The Boat Belfast
Irish Architecture Designs
Contemporary Architecture in Ireland
Irish Architectural Designs – chronological list
Comments / photos for the The Gate House, Belfast, Northern Ireland designed by 2020 Architects page welcome.

