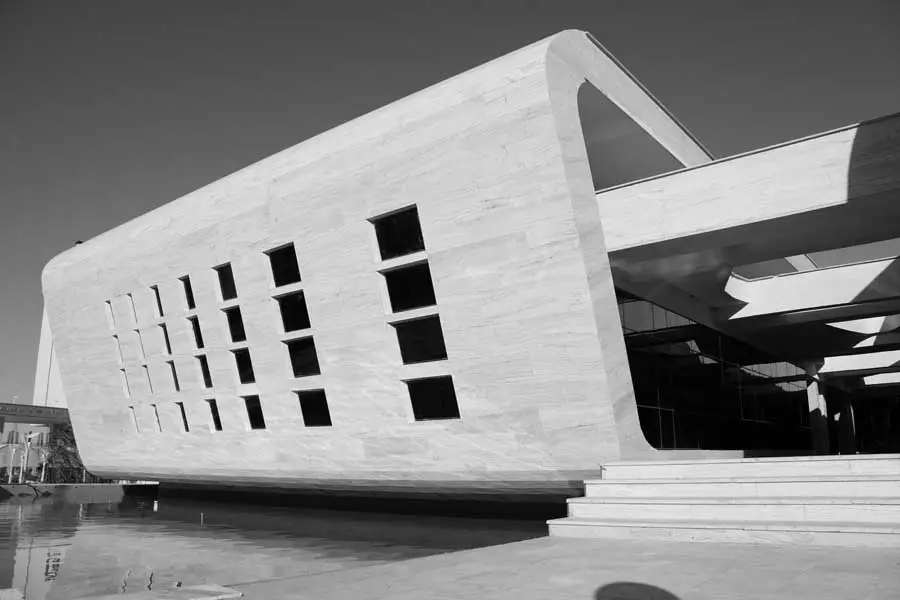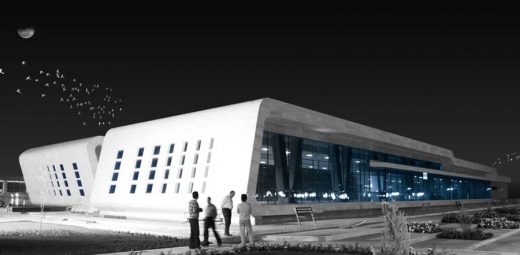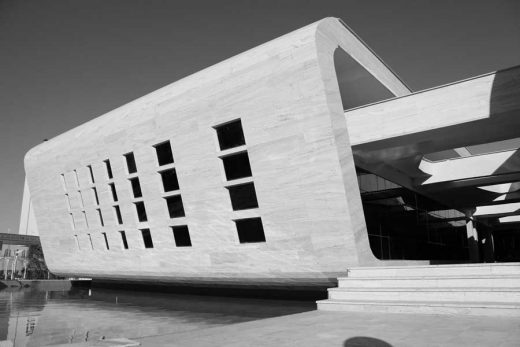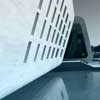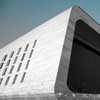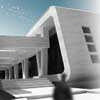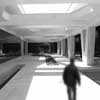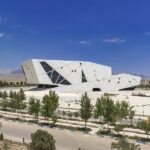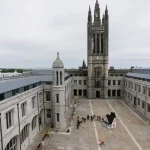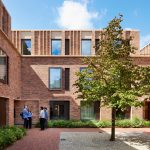University Restaurant Zahedan, Iranian Building, Architect, Images, Info
University Restaurant, Zahedan, Iran
Contemporary Iranian Building Project – design by New Wave Architecture
22 Nov 2010
University of Sistan & Baluchestan Restaurant
Design: New Wave Architecture
Restaurant of University of Sistan & Baluchestan, Zahedan, Iran
The project has been located in Sistan & Baluchestan university campus in respect to the university students and staffs as our prime audience.
The building with total area of about 3000 sqm and single flat has been designed and constructed in an open area in 2006. In accordance with client’s demand and project function, the students meet it from the main Blvd. and the services areas are accessible from the eastern facets.
The construction of this project, not only responds to project requirements and climatic issues to approach to a unify form, but also leaves influence on the whole campus. In considering with climatic specification a statue on the water, provides an idealistic architectural spaces peak of its active hours during the year particularly in hot summers. Water plays an essential role in architecture and urban planning for years hence “building on water” establishes a typology of architecture.
The windows are sides of loops that continue with the water and green area and induce a direct visual communication between the students and environment.
The folded skin which stems from the piece of land while creates spaces, beget shadows, expands along the surfaces, perforates and combines with pillars to form a consolidated special identity. United glass which enhance the facade transparency while at times capturing circular, reflections of light, shadow and views of green spaces.
The possibility of breaking the mass into two volumes allowed us not only to make efficient and appropriate use of ground and responds to ministry of science criteria, but also to create an element to communicate with surrounding landscape in various view angles.
The special organization of the project has been defined in a way to present an idea of space in accordance with the physical program .Having the total built area of 3000sq meters, this project consists of 2 dining salons, each occupying 400 people -separated deliberately for two genders – and services spaces such as kitchen, storages and etc.
University Restaurant Zahedan, Iran – Building Information
Design: New Wave Architecture – Lida Almassian / Shahin Heidari
Location: Zahedan, Iran
Designed in: 2006
Built in: 2010
University Restaurant Zahedan images / information from New Wave Architecture
Location: Baluchestan, Zahedan, Iran
New Iran Architecture Designs
Contemporary Architecture in Iran
Iran Architecture Designs – chronological list
Another Iranian building design by New Wave Architecture:
Iran International Trading Center of Carpet
Iranian Architecture – Selection
Paykar bonyan panel factory, Parand industrial city, northwest Iran
ARAD
Iranian factory
Vali-Asr Commercial Office Building
Kelvan
Iranian Office Building
The Ramp House, Astalak, Tehran
A project by Jastudio and Afshin Farzin
Ramp House Tehran
Ayatollah Boroujerdi Square, Boroujerd
Daneshgar Architects
Boroujerdi Square
Tehransar Project, Tehran
Daneshgar Architects>
Tehransar Project
Comments / photos for the University Restaurant Zahedan Architecture page welcome

