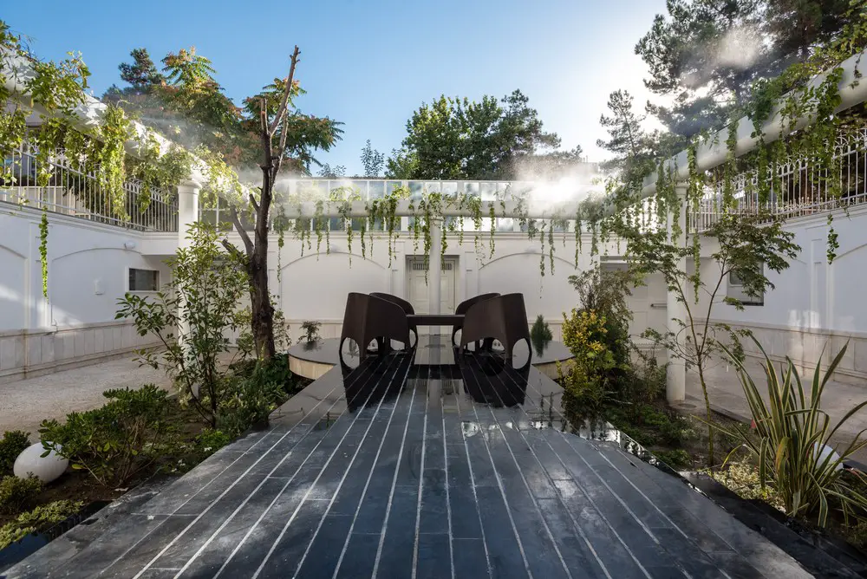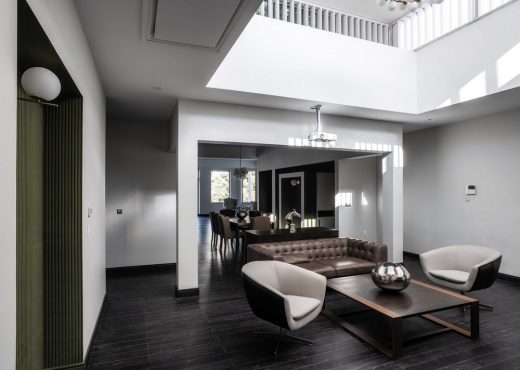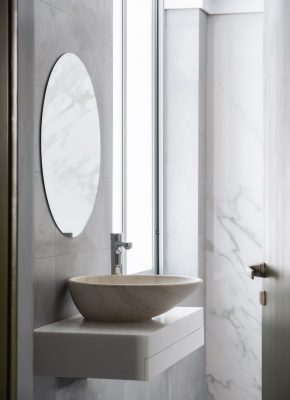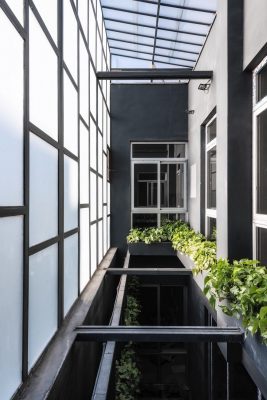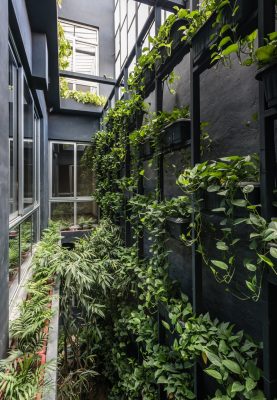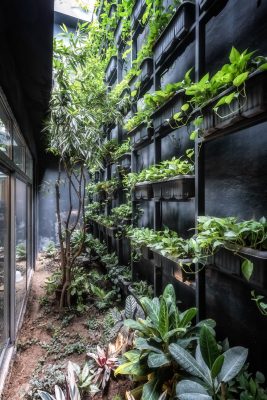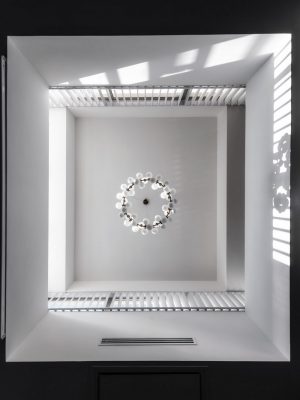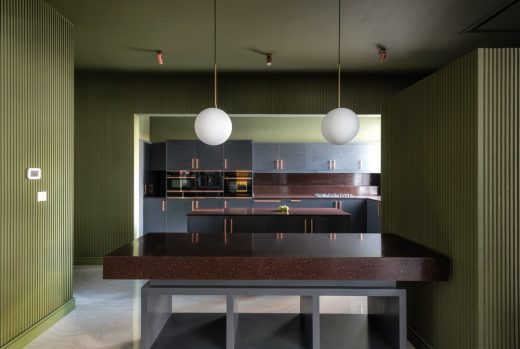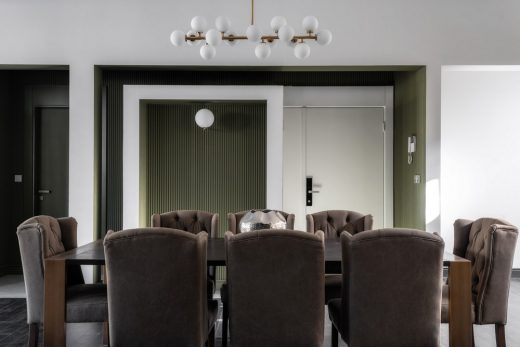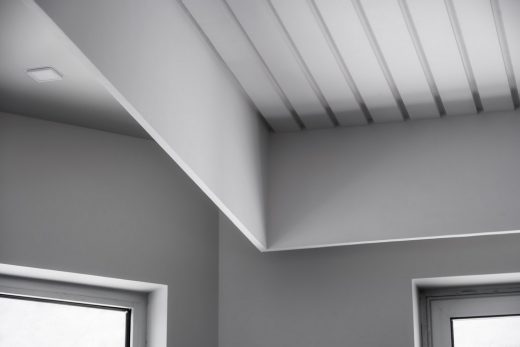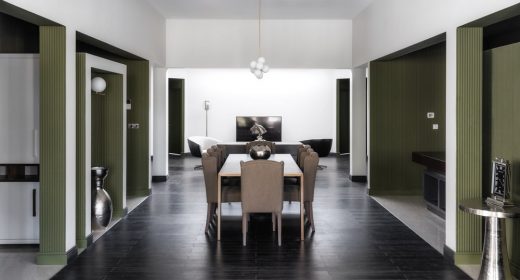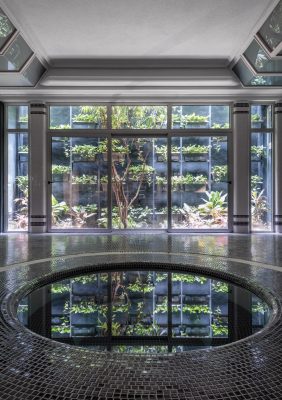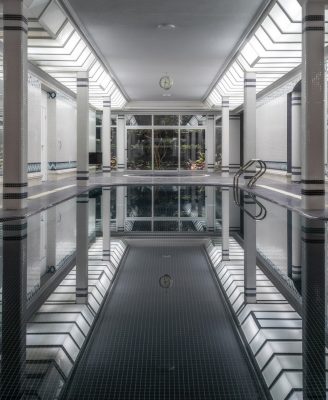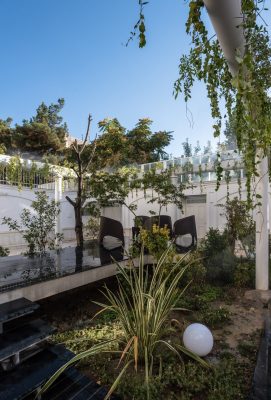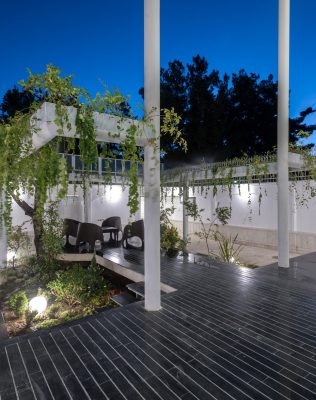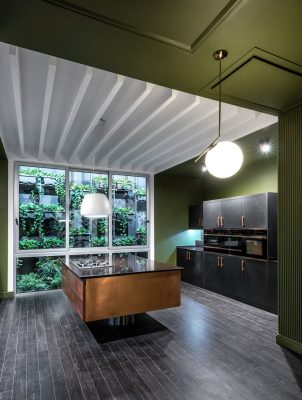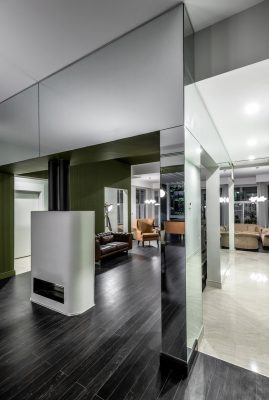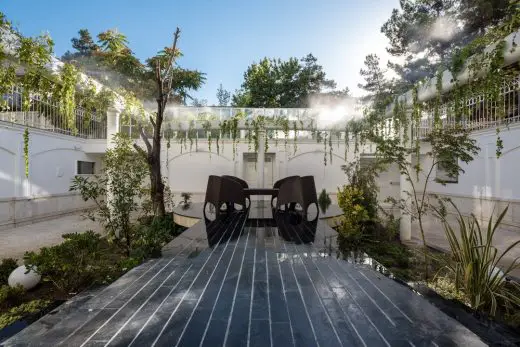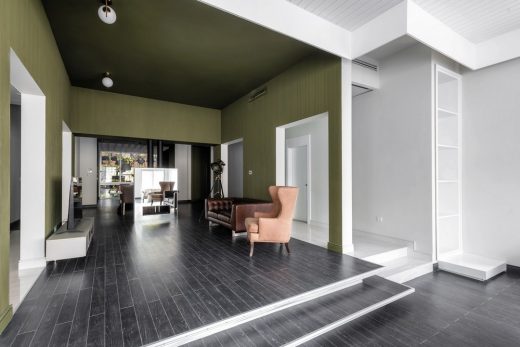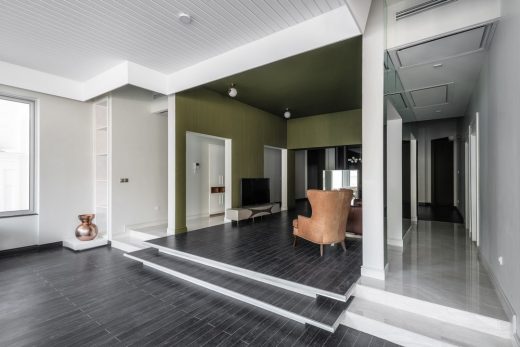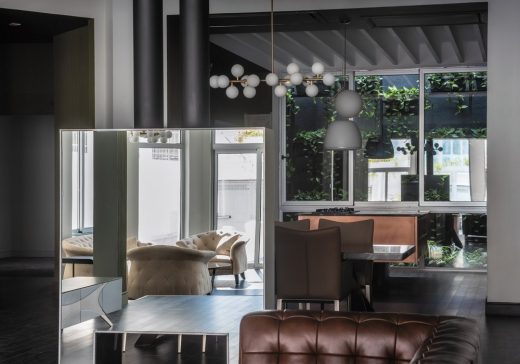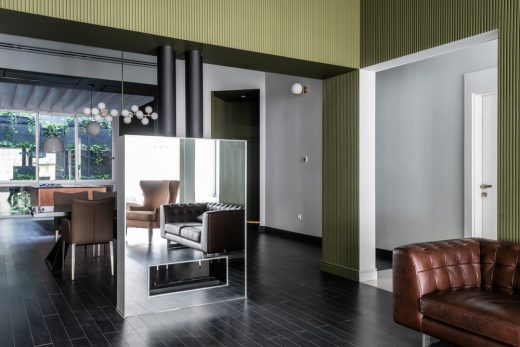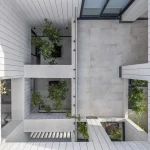Mashhad Home, New Iranian Residential Architecture, Modern House Images
Mashhad Residence in Iran
Contemporary Residential Architecture in Northeastern Iran design by Pi Architects
3 Dec 2017
Mashhad House in Northeast Iran
Design: Pi Architects
Location: Mashhad, Northeast Iran
Fifth Week, A Renovation
This project is based in a residential building in Mashhad whose construction dates back to approximately twenty years ago. The building has two residential floors and a basement where a jacuzzi, a pool and a sauna are located.
The client had requested that Pi Architects transform the ground floor into a place suitable for his mother and sister, and the first floor into a comfortable dwelling for his wife and children. He believes that the facade is acceptable and does not need changing. A symmetrical structure is what he looks for.
This structure of the building was already designed accordingly. Symmetrical axis spaces accompanied with classic ratios are prominent features of this building.
As a result of this, this project focuses on preserving the current classic ratios and structural symmetries, as well as modifying the properties of X and Y axis. Also, the Z axis is paid special attention to in this regard.
In addition to this, the concepts of indoors, outdoors and identity are significant features which have been taken in to consideration.
In this project, the main objective has been rebuilding the architectural structures of invaluable houses of previous periods in Kashan. A closer look into Abbasian’s homes in Kashan as well as the analysis of spaces and programs for different hours during the day have been of main issues dealt with in this project.
It is attempted to view the issues in six different aspects, which means each space, based on its function and attributions, stresses one major issues concerning its decoration and design.
It can be said that all spatial elements, such as lighting, hierarchies, ratios etc., are employed for axis and directions. The stress is on dichotomies such as stability-movement and silence-sounds for internal spaces extending from the skylight to the yard. This emphasis is associated with the concepts of habitancy as well as In-Out identity.
To put this idea into practice, certain measures are to be taken, for example the sky light is to be the green vertical axis of the building which is accommodated with the sound of birds and movements. Besides, the yard is to be amended with two levels of garden.
Mashhad Home – Building Information
Name of project: Fifth Week, A Renovation
Location: Hakim Nezami St. Mashhad
Architect firm: Pi Architects (Hosein Ebrahimzade,Mohammad Ebrahimzade)
Design Associates / Team: Hosein Ebrahimzade, Ayoob Abootorabi
Date of design: 5/11/2016 – 5/12/2016
Date of Construction: 6/12/2016 – 6/8/2017
Site area: 593 sqm
Ground floor area: 323 sqm
Built area: 989 sqm
Building Type: Residential
Mechanical Engineer: Kazem Fazelinezhad
Electrical Engineer: Mehdi Hajizade
Construction Company: Pi Architects
Executive Manager: Mohammad Ebrahimzade
Executive Team: Mohammad Ebrahimzade, Ayoob Abootorabi, Amene Akbari
Supervisor: Hosein Ebrahimzade
Contractor: Pi Architects
3D renders: Omid Najafi
Graphics: Zahra Ebrahimzade
Awards: Candidate of Memar Awards 2017 – www.memarmagazine.com
Client: Mr . Marvian
Budget: (USD) 400,000
Photographers: Sina Momtaheni
Mashhad Residence images / information received 031217 from Pi Architects
Location: Mashhad, Northeast Iran, Asia
New Iran Architecture Designs
Contemporary Architecture in Iran
Iran Architecture Designs – chronological list
Contemporary Iranian Houses Selection
New Residence in Mosha, Tarrud Rural District, Damavand County, Tehran Province, Iran
Design: New Wave Architecture
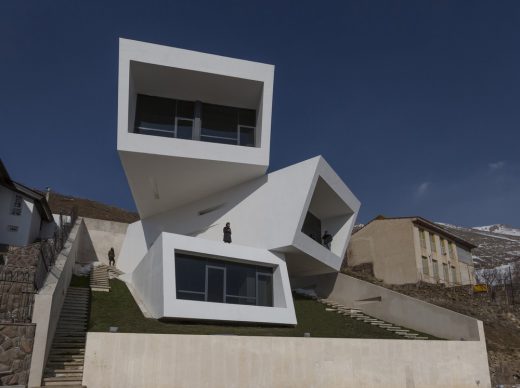
photograph : Parham Taghioff
House in Mosha
Asara Villa in Karaj, Alborz Province, northern Iran
Design: Jafar Lotfolahii, Architect, of Point studio
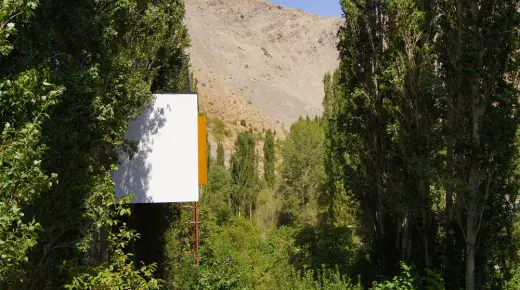
photographer Point Studio, Villa Asara, 2013
Asara Villa in Karaj
The Ramp House, Astalak, Tehran
A project by Jastudio and Afshin Farzin
Ramp House Tehran
Comments / photos for the Mashhad Residence design by Pi Architects page welcome
Website: Mashhad Iran

