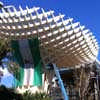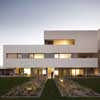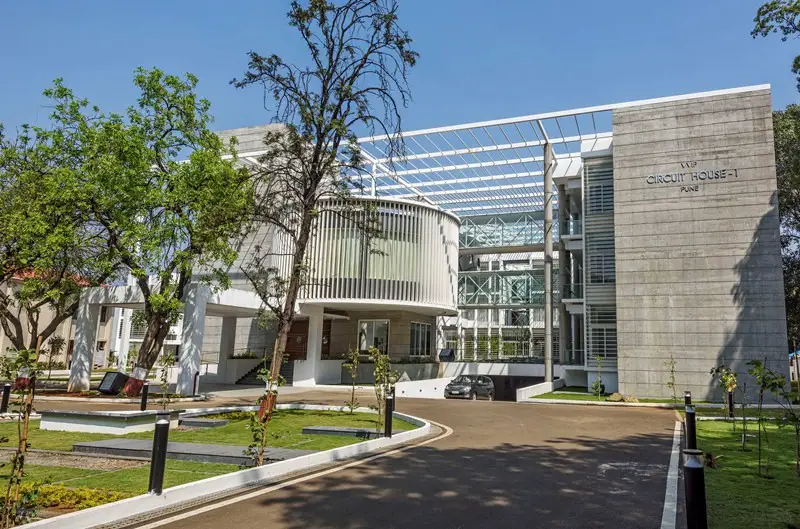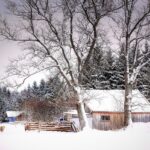Mobile Building Components, Climate-friendly Architecture, Natural Folding Mechanisms
Building Climate Control Design
TUM Campus Straubing for Biotechnology and Sustainability Architectural Article – Mobile Facades
3 Dec 2017
Building Climate Control Kinetic Design
Study on bionic drive elements could bring movement into architecture
Climate-friendly architecture thanks to natural folding mechanisms
Mobile components on buildings such as blinds whose design was copied from naturally occurring solutions — that is the subject of the research conducted by a team from the Technical University of Munich (TUM), the University of Freiburg, and the University of Stuttgart. The aim is to outfit them with drive elements that can move without any energy input. Serving as a model here are pine cones, which utilize the varying swelling behaviors of their tissue to open when moist or close when dry.
Worldwide, the use of buildings accounts for 40 percent of total energy consumption. Around half of this is used for climate control. Although blinds and other mobile facade elements can be used to optimize the building shell’s transparency to heat and light, their electric motors also require energy to move these systems.
“Sustainable architecture urgently requires new materials if it is to live up to the high energy efficiency and climate protection requirements”, says the chemist, forest scientist, and materials researcher Professor Cordt Zollfrank. At the Chair of Biogenic Polymers on the TUM Campus Straubing for Biotechnology and Sustainability of the TUM, he is researching the related basic principles. His goal is to develop drive elements and actuators which are able to convert signals into mechanical movements without consuming energy.
Together with architects, civil engineers, and botanists, he has found futuristic methods that allow natural mechanisms to be used to improve the energy balance of buildings. In a joint article in the specialist journal “Advanced Materials, the team reports on the status of the research in this area, and demonstrates the possibilities of the models from the plant world.
Material replaces motor
Ripe pine and fir cones close their scales when it rains in order to protect the seeds. However, when it is dry, they open up and release them. During this movement, the composition of the cell walls plays a crucial role. They are composed primarily of lignin, which does not swell much, and cellulose, which is good at swelling up. Due to the different orientation of the cellulose fibrils in the tissue of the scales, they curve inwards when humidity is high, and outwards when it is dry.
“The exciting thing about this is that the energy for these movements does not come from metabolic processes, but solely from physical mechanisms and material properties”, says Professor Zollfrank. Via the combination of materials with varying swelling propensities, he has already succeeded at developing such biomimetic drive elements, called actuators. These elements are also composed of two layers of materials which absorb varying amounts of liquid and behave similarly to their naturally occurring models.
Overcoming physical limits
However, before they can be used on a large scale in architecture, the material researchers still need to solve one problem which affects scalability: The larger the cell or the tissue, the longer the time required for the water to penetrate its pores towards the inside. Something that takes two hours in a pine cone would take several years in a building. Hence, in order to utilize the hydraulics of pine cones for applications in architecture, a physical limit will first need to be overcome.
All a question of the right links
For this purpose, Zollfrank proposes a type of restructuring process at the material level. “We decouple the tissue size and take the whole thing to the magnitude of an individual cell”, he explains. Via cleverly chosen cross-links, a loose cell complex is created whose individual components nevertheless still act like individual cells and absorb water extremely rapidly.
“The question now is how such cross-links can be designed as efficiently as possible and how to create them in any size”, says Zollfrank. However, for later practical applications, he can also imagine porous biopolymer materials whose pores are filled with an extremely hydrophilic liquid (hydrogel). Material researchers are already working on this. It is only a matter of time before we find out which solution will ultimately make its way into the architecture of the future.
Publication
Simon Poppinga, Cordt Zollfrank, Oswald Prucker, Jürgen Rühe, Achim Menges, Tiffany Cheng, and Thomas Speck: Toward a New Generation of Smart Biomimetic Actuators for Architecture, Advanced Materials 10/2017. DOI: 10.1002/adma.201703653.
Contact
Prof. Dr. Cordt Zollfrank
Chair of Biogenic Polymers
Technical University of Munich
TUM Campus Straubing for Biotechnology and Sustainability
Phone: +49 9421 187 450
Mail: [email protected]
Technical University of Munich (TUM)
The Technical University of Munich (TUM) is one of Europe¹s leading research universities, with more than 550 professors, around 10,000 academic and non-academic staff, and 41,000 students. Its focus areas are the engineering sciences, natural sciences, life sciences and medicine, combined combined with economic and social sciences. TUM acts as an entrepreneurial university that promotes talents and creates value for society.
In that it profits from having strong partners in science and industry. It is represented worldwide with a campus in Singapore as well as offices in Beijing, Brussels, Cairo, Mumbai, San Francisco, and São Paulo. Nobel Prize winners and inventors such as Rudolf Diesel, Carl von Linde, and Rudolf Mößbauer have done research at TUM. In 2006 and 2012 it won recognition as a German “Excellence University.” In international rankings, TUM regularly places among the best universities in Germany.
Sustainable Building Design
Sustainable Architecture Design
Sustainable Timber Architecture
Architectural Articles
Orthogonal Architecture by Professor Richard Weston

photograph © Gonzalo Navarro
Heroic Architecture by Douglas Klahr

photograph : Nelson Garrido
Comments / photos for the Building Climate Control Mechanisms – Mobile Facade Components, article page welcome




