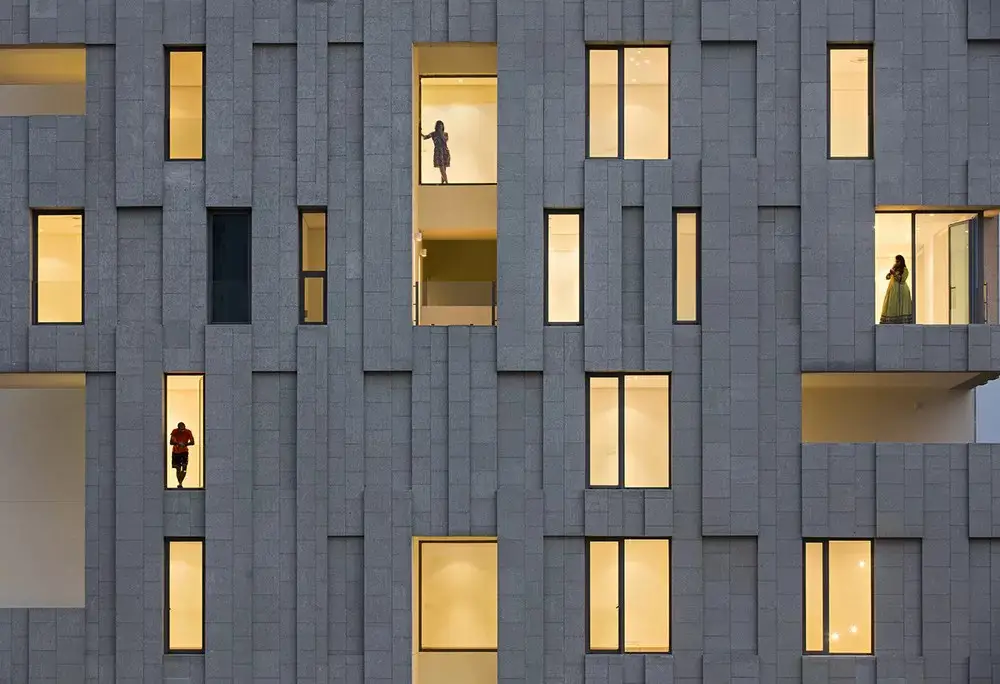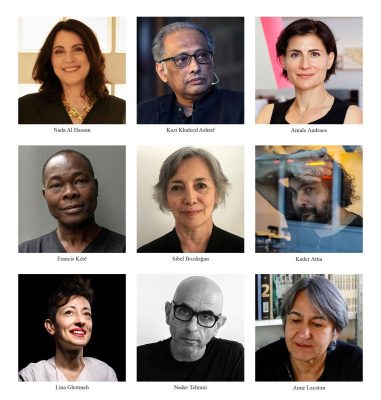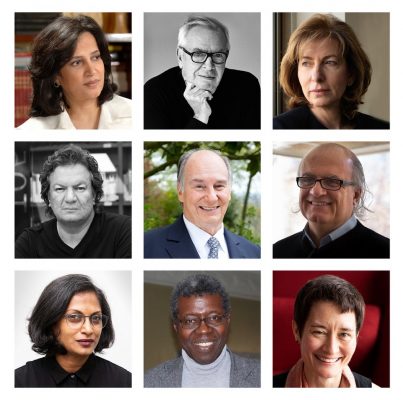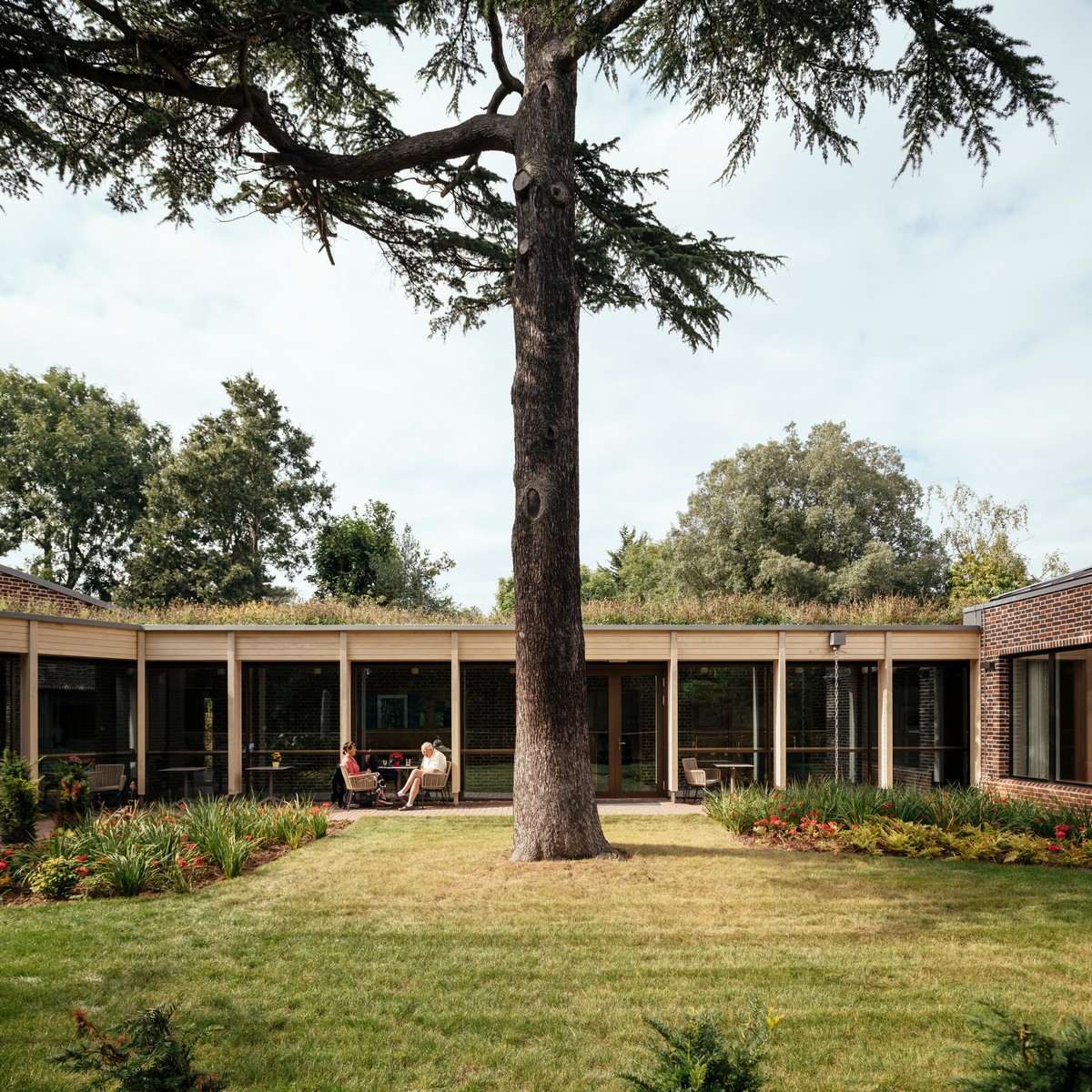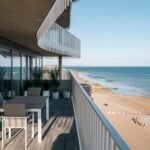Aga Khan Award 2022 Shortlist, Architects, Architecture Design, Buildings News
2022 Aga Khan Award for Architecture Shortlist News
21 + 17 + 14 + 7 + 6 + 5 + 2 June 2022
Aga Khan Award for Architecture Announces 2022 Shortlist
20 projects in 16 countries, from Indonesia to Cape Verde
Geneva, Switzerland, 2 June 2022 – The Aga Khan Award for Architecture (AKAA) today announced 20 shortlisted projects for the 2022 Award cycle. The projects will compete for a share of the US$ 1 million prize, one of the largest in architecture.
The 20 shortlisted projects were selected by an independent Master Jury from a pool of 463 projects nominated for the 15th Award Cycle (2020-2022).
The Aga Khan Award for Architecture was established by His Highness the Aga Khan in 1977 to identify and encourage building concepts that successfully address the needs and aspirations of communities in which Muslims have a significant presence. Since it was launched 45 years ago, 121 projects have received the award and nearly 10,000 building projects have been documented. The AKAA’s selection process emphasises architecture that not only provides for people’s physical, social and economic needs, but that also stimulates and responds to their cultural aspirations.
Photographic representations of the 20 shortlisted entries will go on display in an exhibition in King’s Cross, London from 2 June to 30 June, as part of the King’s Cross Outdoor Art Project, coinciding with the London Architecture Festival.
Bahrain
- Rehabilitation of Manama Post Office, Manama, Bahrain, by Studio Anne Holtrop: Built in 1937, the Post Office was rehabilitated to its original form and role as a functioning post office, and added a new wing to the existing building.Rehabilitation of the Manama Post Office
Design: Studio Anne Holtrop, Architects
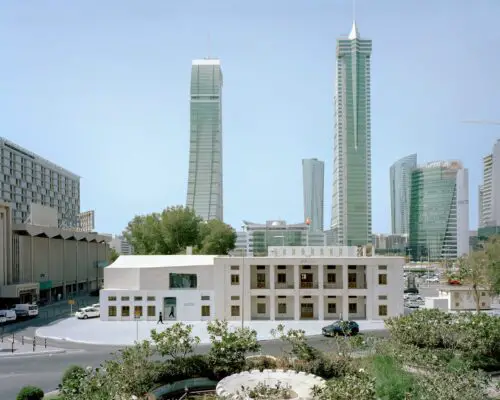
photo : Aga Khan Trust for Culture / Maxime Delvaux (photographer)
Manama Post Office Rehabilitation
Bangladesh
- Community Spaces in Rohingya Refugee Response, Teknaf, Bangladesh, by Rizvi Hassan, Khwaja Fatmi, Saad Ben Mostafa: Sustainably built structures in the world’s largest refugee camps, which occurred collaboratively in the field without drawings or models.Community Spaces in Rohingya Refugee Response, Teknaf, Cox’s Bazar District, Division of Chittagong
Architects: Rizvi Hassan, Khwaja Fatma, Saad Ben Mostafa
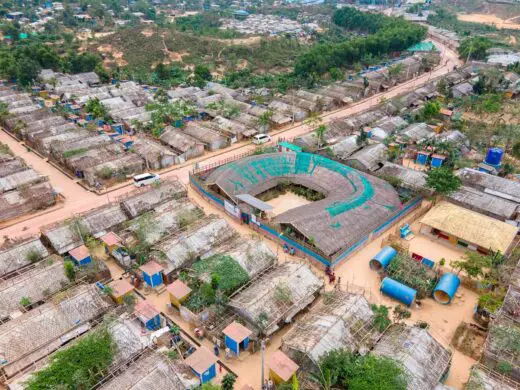
photograph © Aga Khan Trust for Culture / Asif Salman (photographer)
Community Spaces in Rohingya Refugee Response - Urban River Spaces, Jhenaidah, Bangladesh, by Co.Creation.Architects / Khondaker Hasibul Kabir: A community-driven project providing public spaces in a riverine city with 250,000 residents, offering walkways, gardens and cultural facilities, as well as environmental efforts to increase biodiversity along the river.Urban River Spaces in Jhenaidah
Architect: Co.Creation Architects / Khondaker Hasibul Kabir
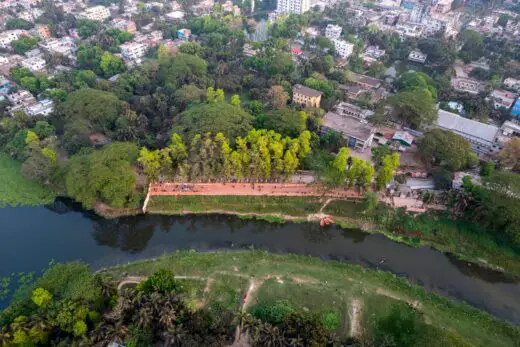
photograph © Aga Khan Trust for Culture / Asif Salman (photographer)
Urban River Spaces in Jhenaidah
Cape Verde
- Outros Bairros Rehabilitation Programme, Mindelo, Cape Verde, by OUTROS BAIRROS / Nuno Flores: An urban rehabilitation and redesign of a public space allowed residents to execute works in their own neighbourhoods and enhance their sense of belonging.Outros Bairros Rehabilitation Programme, port of Mindelo, São Vicente, Cape Verde
Architect: OUTROS BAIRROS / Nuno Flores
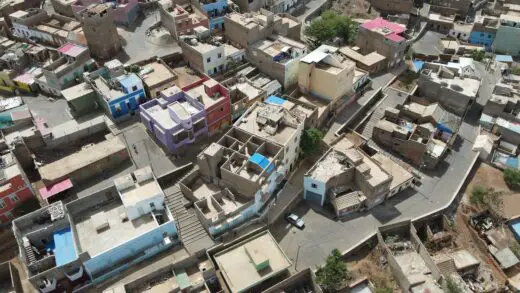
photo : Nuno Flores
Outros Bairros Rehabilitation Programme Mindelo
India
- Lilavati Lalbhai Library at CEPT University, in Ahmedabad, India, by RMA architects / Rahul Mehrotra & Nondita Correa: The library, a living case study of passive climate mitigation strategies, integrates seamlessly into the existing campus while forging its own distinct identity.Lilavati Lalbhai Library, CEPT University, Ahmedabad, Gujarat, western India
Architect: RMA Architects / Rahul Mehrotra
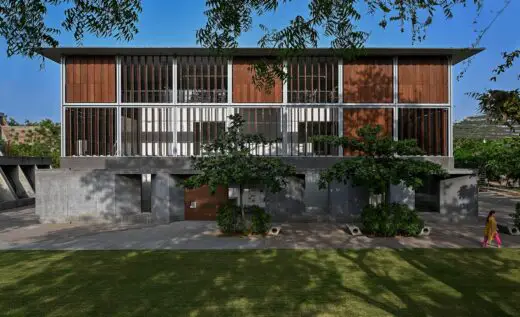
photo : Dinesh Mehta
Lilavati Lalbhai Library at CEPT University, Ahmedabad
Indonesia
- Blimbingsari Airport, Banyuwangi, Indonesia, by andramatin: Serving more than 1,100 domestic passengers per day, the airport’s roofs indicate a clear division between departure and arrival halls.Banyuwangi International Airport, East Java, Indonesia
Design: andramatin
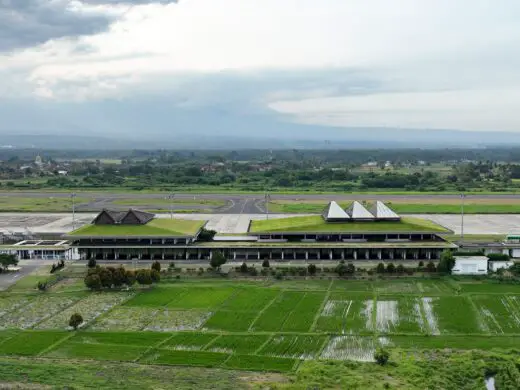
photo : Mario Wibowo
Banyuwangi International Airport - Expandable House, Batam, Indonesia, by ETH Zurich / Stephen Cairns with Miya Irawati, Azwan Aziz, Dioguna Putra and Sumiadi Rahman: This new sustainable dwelling prototype is designed to be flexibly configured around its residents’ (often) precarious resources over time.Expandable House, Batam, Riau Islands
Design: ETH Zurich / Stephen Cairns with Miya Irawati, Azwan Aziz, Dioguna Putra and Sumiadi Rahman
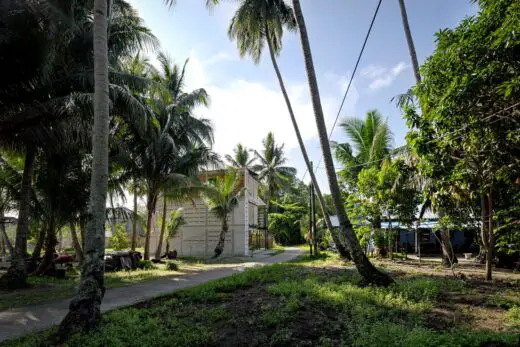
photo : Mario Wibowo
Expandable House Batam, Riau Islands
Iran
- Aban House, Isfahan, Iran, by USE Studio / Mohammad Arab, Mina Moeineddini: On a narrow rectangular site in Isfahan’s historic centre, the three-storey house is arranged around three open courtyards.Aban House, Isfahan
Design: USE Studio / Mohammad Arab, Mina Moeineddini
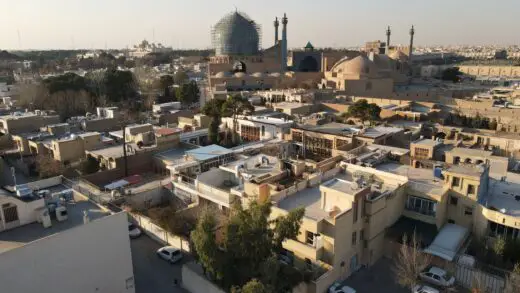
photo : Deed Studio
Aban House - Argo Contemporary Art Museum & Cultural Centre, Tehran, Iran, by ASA North / Ahmadreza Schricker: Distinct materials differentiate new additions from the brick-built historic fabric in this contemporary art museum housed in an abandoned 100-year-old brewery.
Argo Contemporary Art Museum & Cultural Centre, Tehran
Design: ASA North / Ahmadreza Schricker
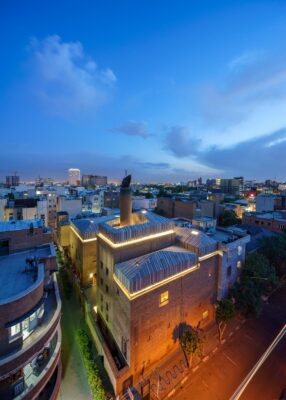
photo : Deed Studio
Argo Contemporary Art Museum & Cultural Centre - Jadgal Elementary School, Seyyed Bar, Iran, by DAAZ Office / Arash Aliabadi: An elementary school, managed by villagers and teachers and funded by tourism and needlework from local women, is a sustainable development centre for surrounding areas.
Jadgal Elementary School Building, Seyyed Bar, Polan District, Chabahar County, Sistan and Baluchestan Province
Design: Daaz Office
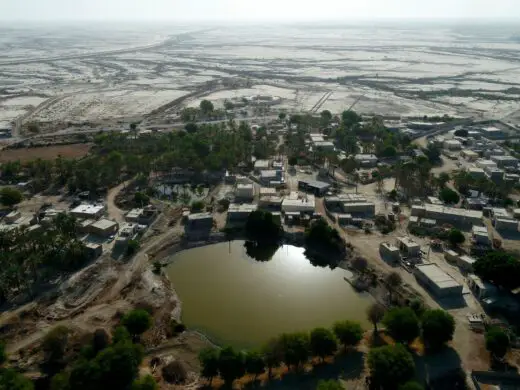
photo : Deed Studio
Jadgal Elementary School Building
Lebanon
- Renovation of Niemeyer Guest House, Tripoli, Lebanon, by East Architecture Studio: Designed by Oscar Niemeyer but abandoned when civil war erupted in 1975, the guest house has been transformed into a design platform and production facility for the local wood industry.
Renovation of Niemeyer Guest House, Tripoli, Lebanon
Renewal Design: East Architecture Studio ; Design: Oscar Niemeyer
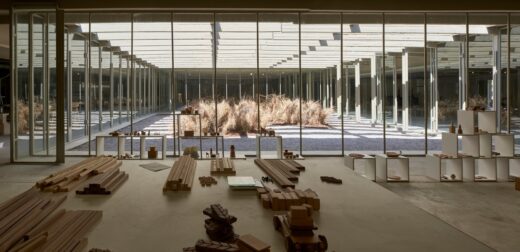
photo : Cemal Emden
Niemeyer Guest House Renovation Tripoli
Kuwait
- Wafra Wind Tower, Kuwait City, Kuwait, by AGi Architects: The 13-storey building conceived as a wind tower features a central, vertical courtyard that provides natural ventilation to each apartment unit.Wafra Wind Tower
Wafra Wind Tower by AGi architects
Morocco
- Issy Valley Improvement, Ait Mansour, Morocco, by Salima Naji: While improving the palm orchards and water reservoirs, trails and facilities for tourists were also upgraded in the first phase of a larger project for the valley.
Issy Valley Improvement Landscape Design, Issy Valley, Aït Mansour, West Morocco
Design: Architect Salima Naji
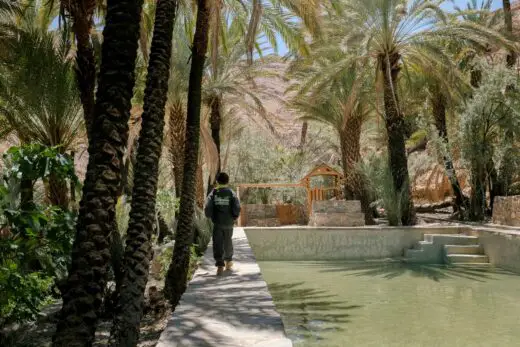
photo : Amine Houari
Issy Valley Improvement, Aït Mansour
Niger
- Niamey 2000, Niamey, Niger, by united4design / Yasaman Esmaili, Elizabeth Golden, Mariam Kamara, Philip Straeter: As a response to a housing shortage amid rapid urban expansion, this prototype housing of six family units seeks to increase density while remaining culturally appropriate.
Design: united4design / Yasaman Esmaili, Elizabeth Golden, Mariam Kamara, Philip Straeter
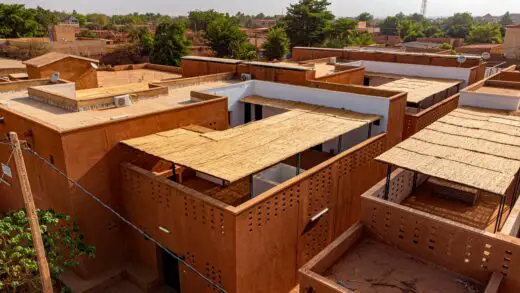
photo : Aboubacar Magagi
Niamey 2000
Palestine
- Tulkarm Courthouse, Tulkarm, Palestine, by AAU Anastas: Featuring two buildings, one for administration and the other containing 10 courtrooms, the Courthouse is anchored to its urban context by a public space.
Senegal
- CEM Kamanar Secondary School, Ziguinchor, Senegal, by Dawoffice: For this secondary school, volunteers, using local techniques, produced vault modules from clay which (with lattices) act as evaporating coolers.
Design: Dawoffice / David Garcia, Aina Tugores
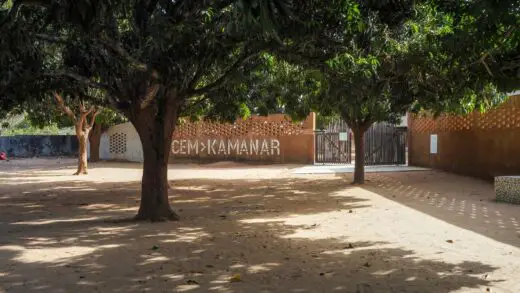
photo : Amir Anoushfar
CEM Kamanar Secondary School Senegal
Sri Lanka
- Lanka Learning Centre, Parangiyamadu, Sri Lanka, by feat.collective / Noemi Thiele, Felix Lupatsch, Valentin Ott and Felix Yaparsidi: A multifunctional cultural centre and adult school where locals learn craftsmanship creates a multi-ethnic meeting point.
Lanka Learning Centre
Design: feat.collective
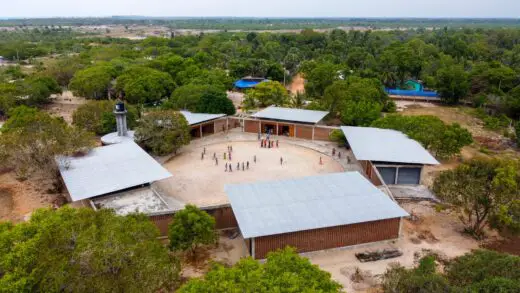
photo : Nipun Prabhakar
Lanka Learning Centre Sri Lanka
Tunisia
- Le Jardin d’Afrique, Zarzis, Tunisia, by Rachid Koraïchi: An ecumenical cemetery provides a sanctuary and dignified place of final repose for the hundreds of unburied bodies that had been washing ashore.
Turkey
- Rehabilitation of Tarsus Old Ginnery, Tarsus, Turkey, by Sayka Construction Architecture Engineering Consultancy: Adaptive reuse of an abandoned 19th century ginnery allows the operation of a contemporary centre for archaeological research and public engagement.Tarsus Old Ginnery Rehabilitation, Mersin Province, south-central Turkey
Design: Sayka Construction Architecture Engineering Consultancy
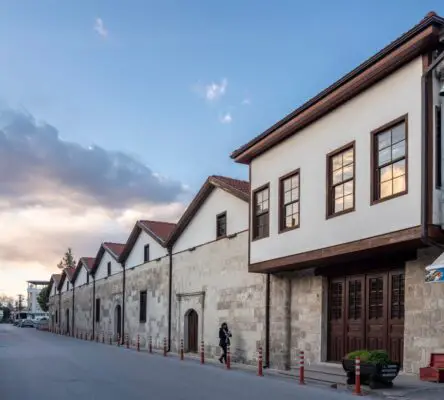
photo : Cemal Emden
Tarsus Old Ginnery Rehabilitation
United Arab Emirates
- Flying Saucer Rehabilitation, Sharjah, United Arab Emirates, by SpaceContinuum Design Studio / Mona El Mousfy: The Flying Saucer, a 1978 Brutalist-style building that was fully restored as a community art space, contributes to Sharjah’s collective cultural memory.Sharjah Flying Saucer Building Rehabilitation
Design: SpaceContinuum Design Studio / Mona El Mousfy
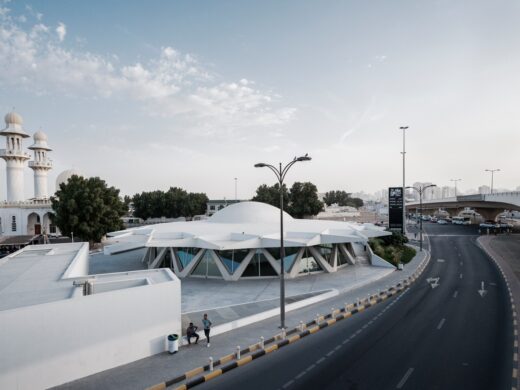
photo : Danko Stjepanovic
Sharjah Flying Saucer Building Rehabilitation
The shortlisted projects have undergone rigorous reviews, at the site of each project, by independent experts, including architects, conservation specialists, planners and structural engineers. The Master Jury meets again this summer to examine the on-site reviews and determine the final recipients of the Award.
The nine members of the independent Master Jury who selected the 20 shortlisted projects are:
Nada Al Hassan, an architect specialising in the conservation of architectural and urban heritage;
Amale Andraos, Professor at the Columbia University Graduate School of Architecture, Planning and Preservation;
Kader Attia, an artist who explores the wide-ranging effects of western cultural hegemony and colonialism;
Kazi Khaleed Ashraf, director-general of Bengal Institute for Architecture, Landscapes and Settlements, in Dhaka, Bangladesh;
Sibel Bozdoğan, a Visiting Professor of Modern Architecture and Urbanism at the Department of the History of Art and Architecture, Boston University;
Lina Ghotmeh, a French-Lebanese architect who leads a practice where every project learns from a vernacular past to build a new “déjà-là”;
Francis Kéré, an AKAA laureate and internationally renowned Burkinabè architect who received the Award in 2004 for his first project, an elementary school in Gando, Burkina Faso;
Anne Lacaton, founder of Lacaton & Vassal in Bordeaux in 1989, who focuses on the generosity of space and economy of means;
Nader Tehrani, founding principal of a practice dedicated to design innovation, collaboration and a dialogue with the construction industry.
For more information, please see the biographies of the Master Jury.
The Aga Khan Award for Architecture is governed by a Steering Committee chaired by His Highness the Aga Khan. The other members of the Steering Committee are Sheikha Mai Bint Mohammed Al Khalifa, President, Bahrain Authority for Culture and Antiquities, Manama; Emre Arolat, Founder, EAA – Emre Arolat Architecture, Istanbul; Meisa Batayneh, Principal Architect, Founder, maisam architects and engineers, Amman; Sir David Chipperfield, Principal, David Chipperfield Architects, London; Souleymane Bachir Diagne, Director, Institute of African Studies, Columbia University, New York; Nasser Rabbat, Aga Khan Professor, Massachusetts Institute of Technology, Cambridge; Marina Tabassum, Principal, Marina Tabassum Architects, Dhaka; and Sarah M. Whiting, Dean, Graduate School of Design, Harvard University, Cambridge. Farrokh Derakhshani is the Director of the Award.
2022 Aga Khan Award for Architecture Shortlist images / information received 020622
Previously on e-architect:
18 October 2023
Aga Khan Award for Architecture 2025 Award
The Aga Khan Award for Architecture has announced the members of its Steering Committee for the 2023-2025 cycle.
2025 Aga Khan Award for Architecture
23 September 2021
2020-2022 Aga Khan Award for Architecture Jury News
Independent Master Jury Will Select Recipients of US$ 1 Million Prize
2020-2022 Aga Khan Award for Architecture
2019 Aga Khan Award for Architecture Winner
X-Architects wins Aga Khan Award for Architecture 2019 with Wasit Wetland Centre Sharjah, United Arab Emirates
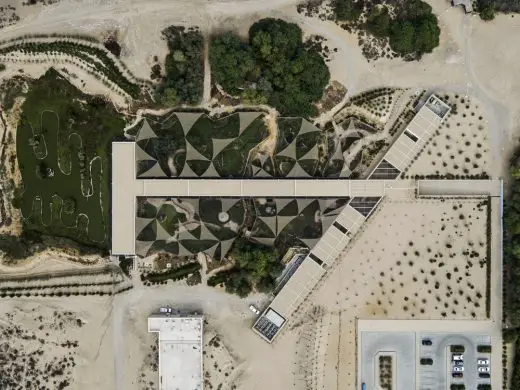
photograph © X-Architects Nelson Garrido
Architect: X-Architects, Dubai, United Arab Emirates
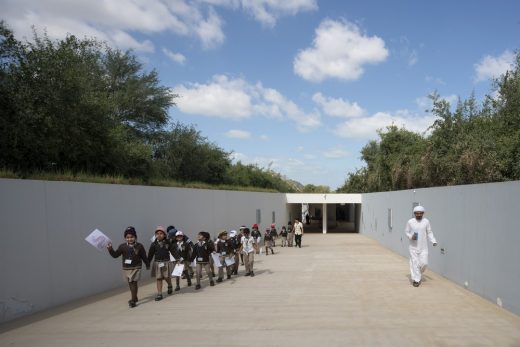
photograph © Aga Khan Trust for Culture / Cemal Emden (photographer)
Aga Khan Award for Architecture 2019 Shortlisted Projects
Aga Khan Award for Architecture 2019 Shortlist – selected projects:
Muttrah Fish Market Muscat, Oman
Architect: Snøhetta, Oslo, Norway
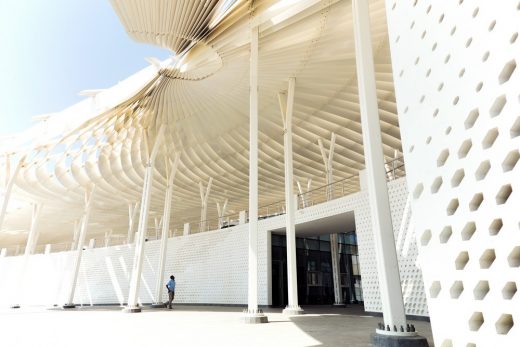
photography © Firas Al Raisi, Luminosity Productions
Mutrah Fishmarket Muscat Building by Snohetta
Concrete at Alserkal Avenue Dubai, United Arab Emirates
Architect: OMA: Office for Metropolitan Architecture, Rotterdam, Netherlands
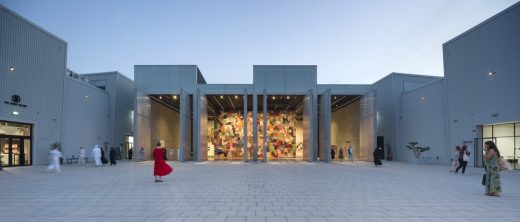
photograph © Aga Khan Trust for Culture Cemal Emden
Concrete Venue Dubai Alserkal Avenue by OMA
Palestinian Museum Birzeit, Palestine
Architect: Heneganh Peng Architects, Dublin, Ireland
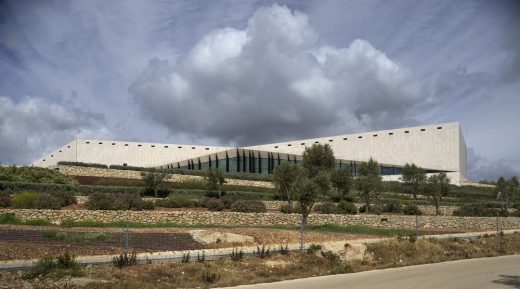
photograph © Aga Khan Trust for Culture Cemal Emden
Palestinian Museum Birzeit by Heneghan Peng Architects
Amber Denim Loom Shed Gazipur, Bangladesh
Architect: Archeground, Dhaka, Bangladesh
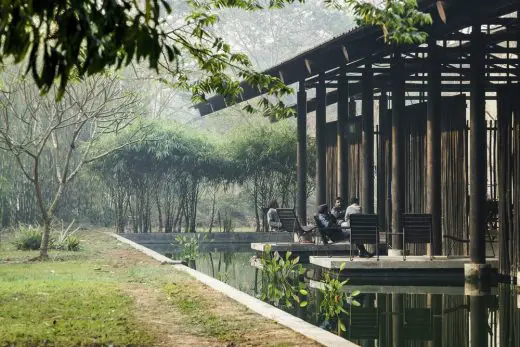
photograph © Aga Khan Trust for Culture Sandro di Carlo Darsa
Amber Denim Loom Shed by Archeground
Taman Bima Microlibrary, Bandung, Indonesia
Architect: SHAU Architects, Bandung, Indonesia
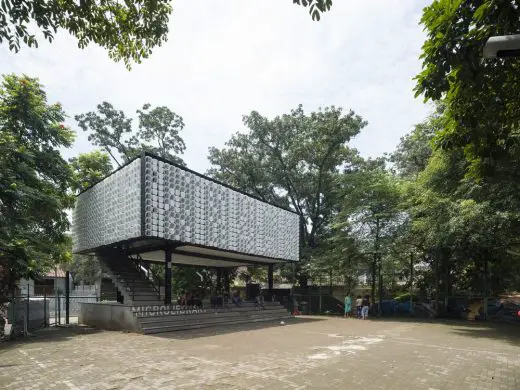
photograph © Aga Khan Trust for Culture Cemal Emden
Taman Bima Microlibrary by SHAU Architects
AM Residence Jakarta, Indonesia
Architect: Andramatin Architect, Jakarta, Indonesia
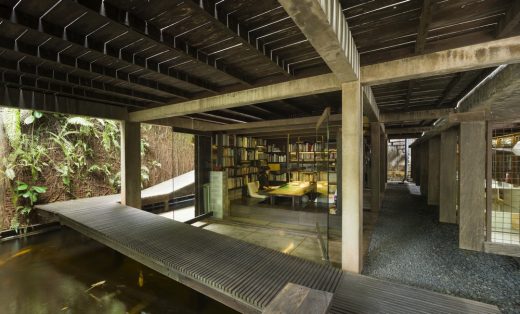
photograph © Aga Khan Trust for Culture Cemal Emden
AM Residence by Andramatin Architect
Courtyard House Plugin, Beijing, China
Architect: People’s Architecture Office, Beijing, China
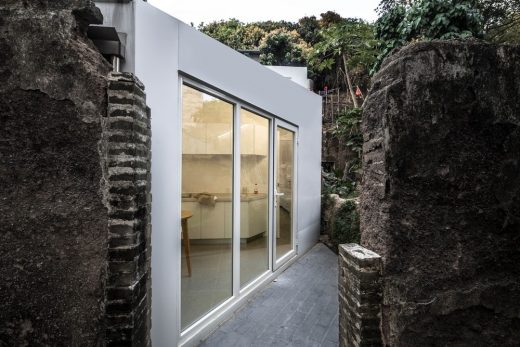
photograph © People’s Architecture Office
Courtyard House Plugin by People’s Architecture Office
Aga Khan Award for Architecture
Location: Doha, Quatar
Asian Architecture
World Architecture Festival Awards
Comments / photos for the 2022 Aga Khan Award for Architecture Shortlist page welcome

