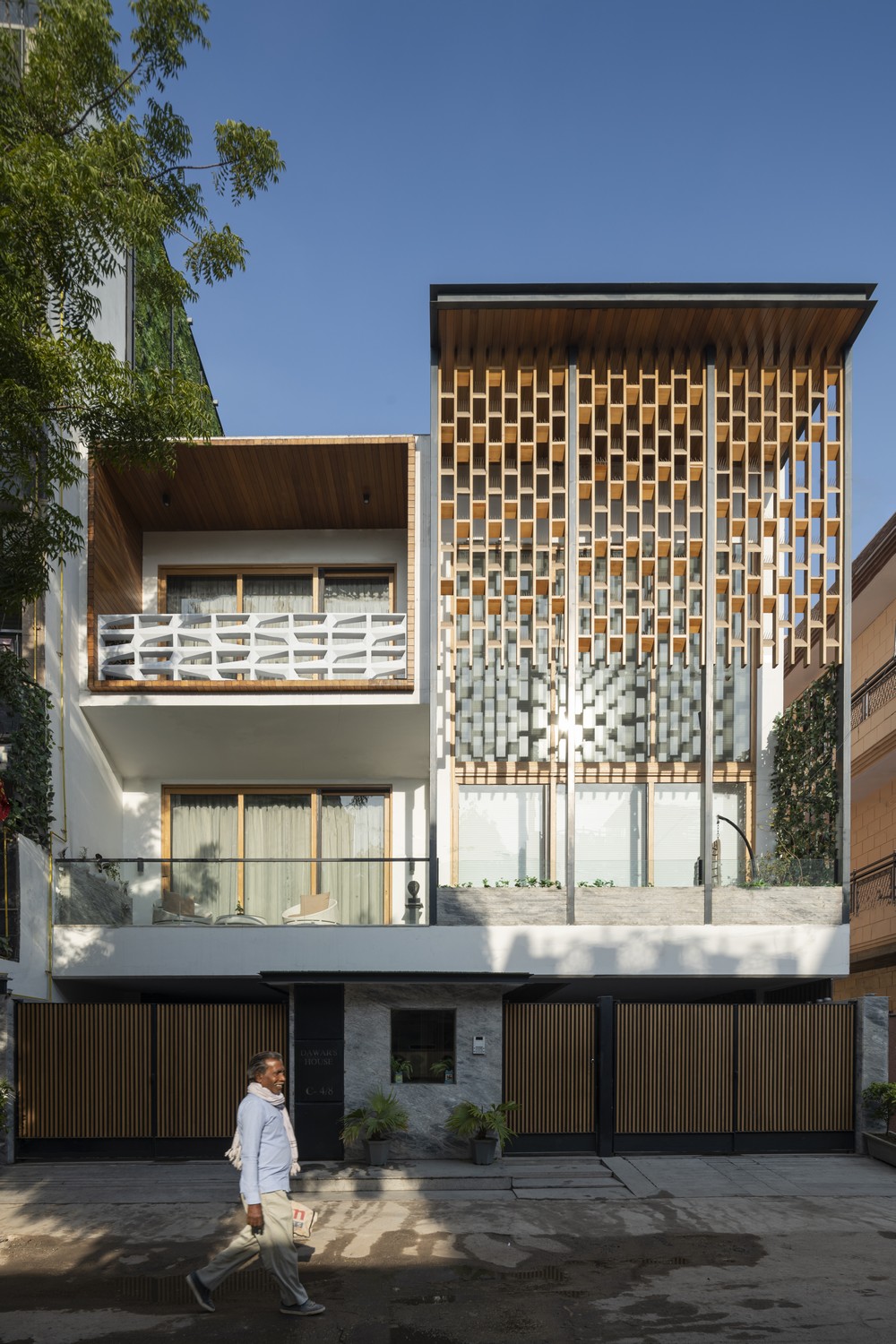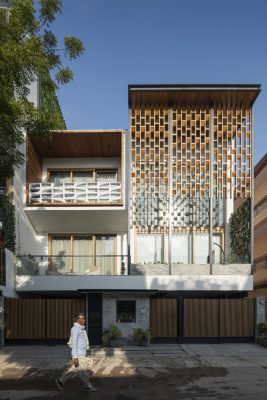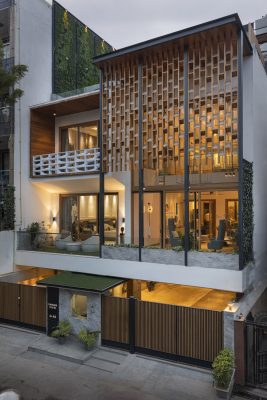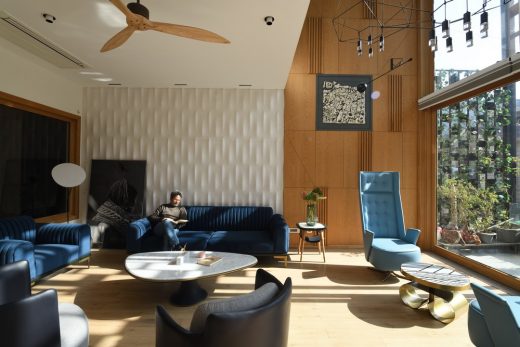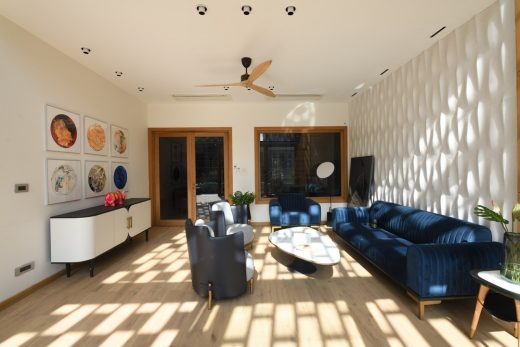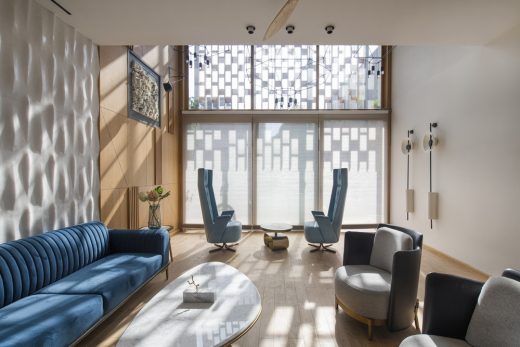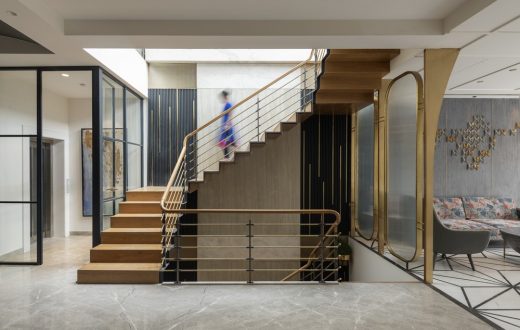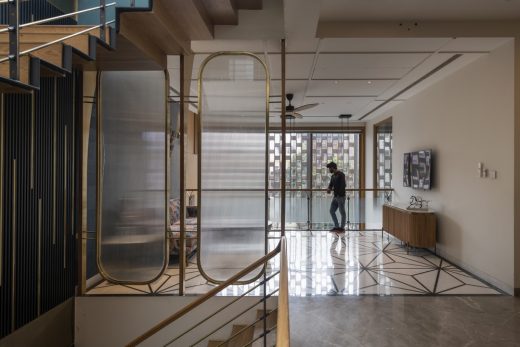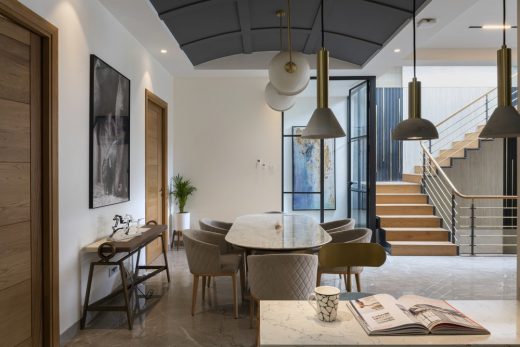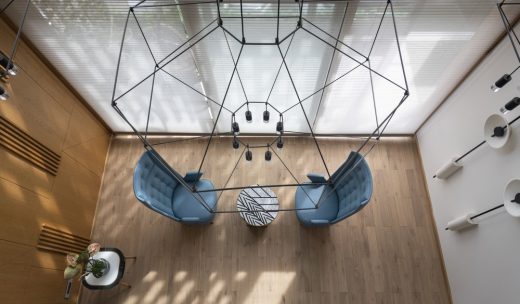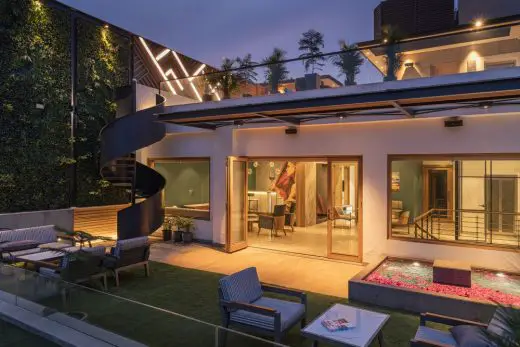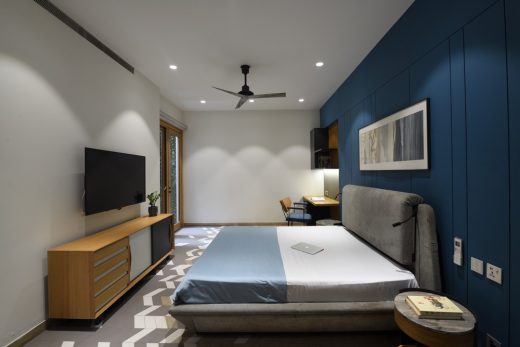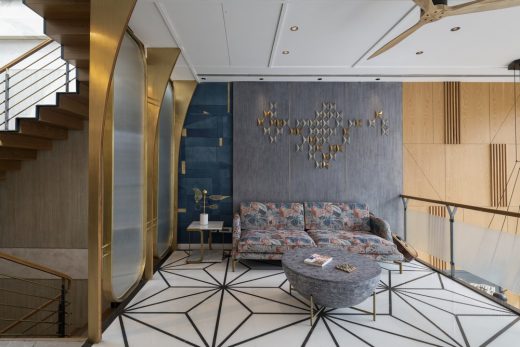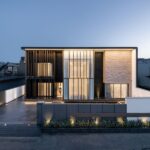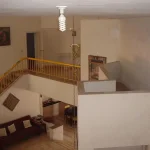The Screen House New Delhi, Residential Building, Indian Home, Architecture Images
The Screen House New Delhi
Contemporary Home in India: Residence design by Spaces Architects @ka
27 Sep 2020
The Screen House in New Delhi
Design: Spaces Architects @ka
Location: New Delhi, India
Project Description
The house is located in an urban lot of 3000 sqft in a well-connected area. The brief was to design a home for 6 members including two kids. The proposal intends to contribute to the built environment by intervening in space.
The residence has buildings on three sides of the plot, so the solution was a strategically planned outward-looking interior space with required privacy created by the usage of louvers and screens this resulted in good internal connectivity and also provides interactive spaces for the family with maximum daylight into the interior spaces.
The house has been divided into three zones where the ground and first houses the private rooms, the second floor is a semi-private area with a connected terrace and the third floor consists of a terrace for recreational purposes.
The ground floor is presented as a stimulating space that allows a great variety of activities. On the ground floor, the family social area is developed in an integrated space with the living room, the kitchen, the dining room and a double-height drawing room with the idea of being immersed in one total space. A set of the superimposed metal staircase with a contrasting combination of wood and brass allows us to explore and understand the spatiality of the building leading to the next floors where the bedrooms are located, ending with a terrace that reclaims the views of the neighborhood.
The Elevation comprises wooden pieces that make up the screening of the house that plays an important role in expressing the composition of the facade, resolving the security and privacy of the house and giving rise to the play of light and shadow creating an atmosphere of warmth. The proposal is materialized with an independent structure of exposed wooden battens with an abstract concrete block railing.
Finished with a modern interior, the contrast between luxurious marble, warm timber, brass, and colors evoke a timeless and modern atmosphere. All the walls are majorly planned in monochrome and splashes of colors have been added with bright colors in artwork and furniture. The architectural style of the house is designed to reflect the owner’s character and lifestyle.
The Screen House – Building Information
Project name: The Screen House
Company name: Spaces Architects @ka
Website: http://www.spacesarchitects-ka.com/
Contact e-mail: [email protected]
Project location: New Delhi
Completion Year: 2019
Design Team: Kapil Aggarwal, Pawan Sharma, Arvind Singh, Manoj Kumar Sharma, Praveen Sharma
Other participants:
Engineering: Reliable Consultants
HVAC Consultants: Indus Care
Lighting Consultants: LSI, Changi Lights
Materials
Light Source International: iGuzzini lights
Kohler India: Sanitary Fittings
Stonex India: Italian Stone
Marble City: Italian Stone
IDUS: Furniture
Indus Care: Diakin VRV System
Delta: Lights
Siematic: Kitchen
GADS: Swimming Pool
Artius India: Door Window System
Glulam Pvt Ltd: Wooden Screen
Decorex: Blinds & Curtains
LifeGrow Felt: Green Wall
Asian Paints: Paints
Intersekt: Wallpaper And Tile
Photos: Mr. Bharat Aggarwal
The Screen House in New Delhi images / information from Spaces Architects @ka
Location: New Delhi, India
Delhi Houses
Centre Court Villa, Chattarpur Farms, New Delhi
Architects: Pomegranate Design

photography : Pomegranate Design
Centre Court Villa in New Delhi
Jaunapur Farmhouse in New Delhi
Design: SPACES ARCHITECTS@ka
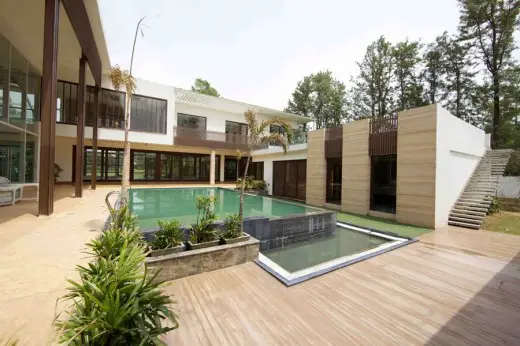
image from architect
Jaunapur Farmhouse
Indian Architecture
Indian Architecture Designs – chronological list
New Delhi Architecture Walking Tours
Best Contemporary Indian Houses
Indian Architect – contact details
Comments / photos for the The Screen House New Delhi design by Spaces Architects @ka page welcome
Spaces Architects @ka

