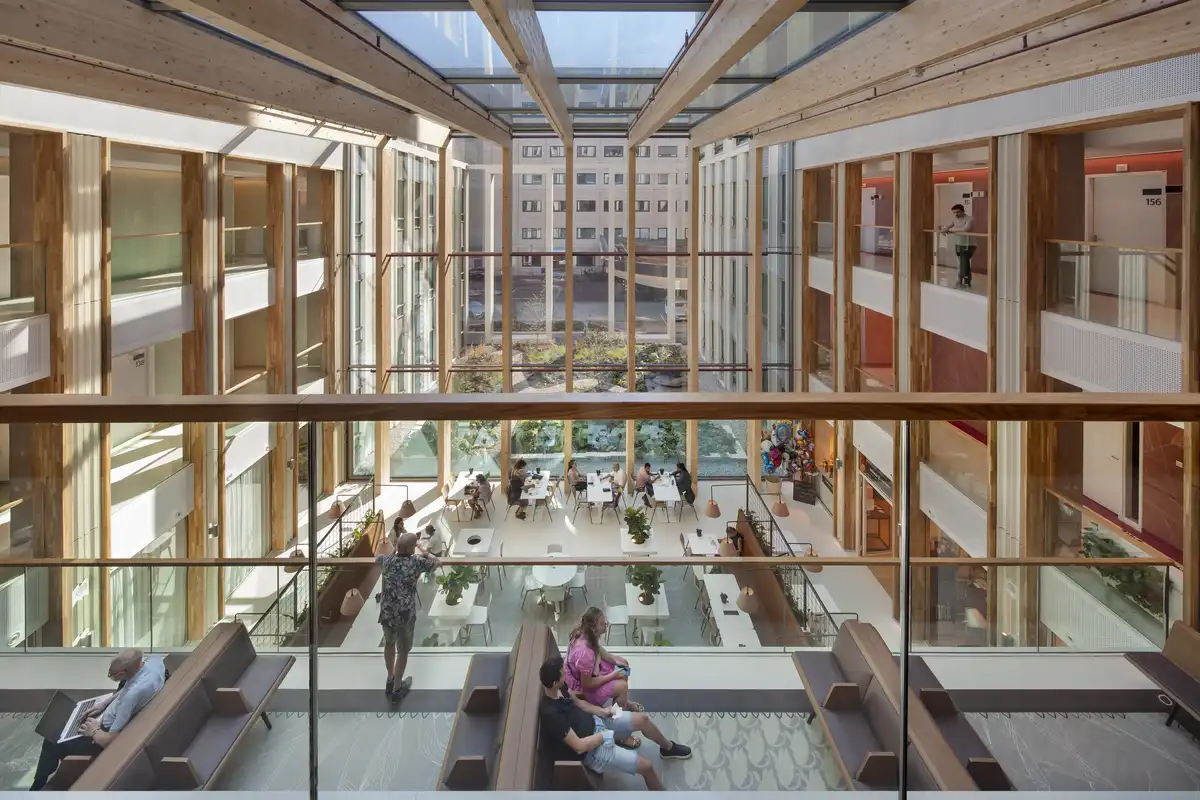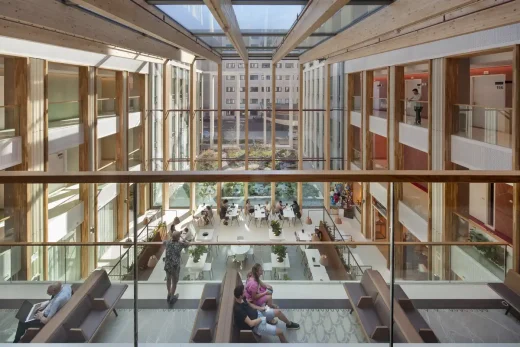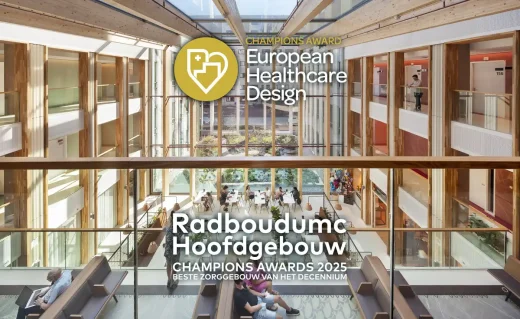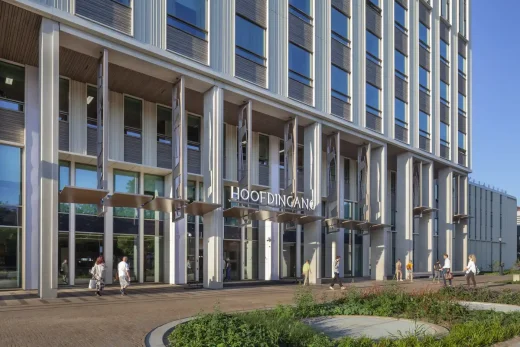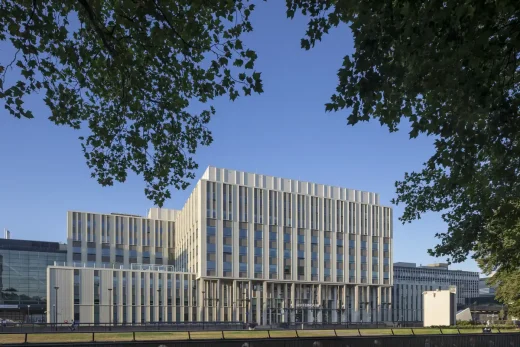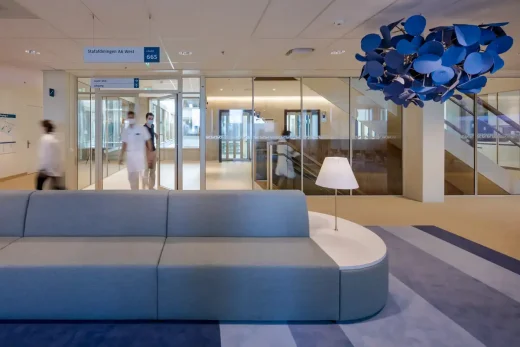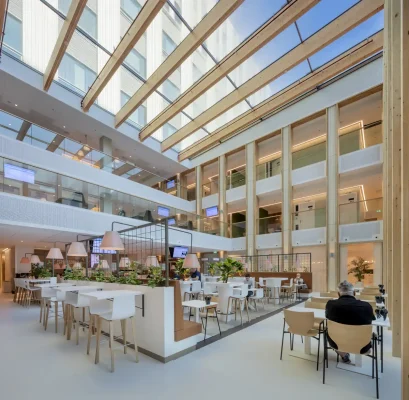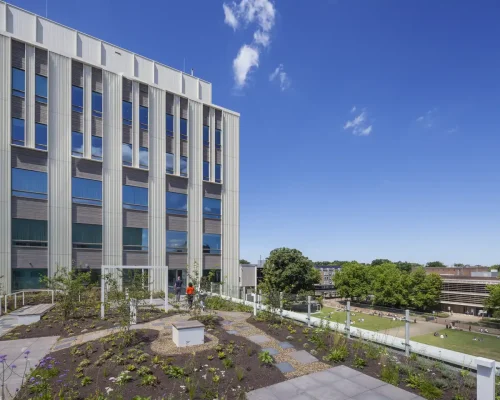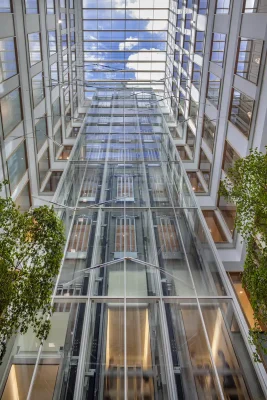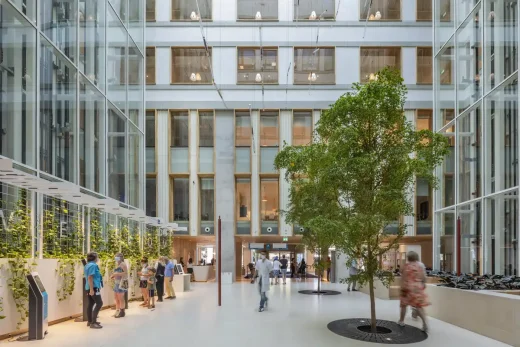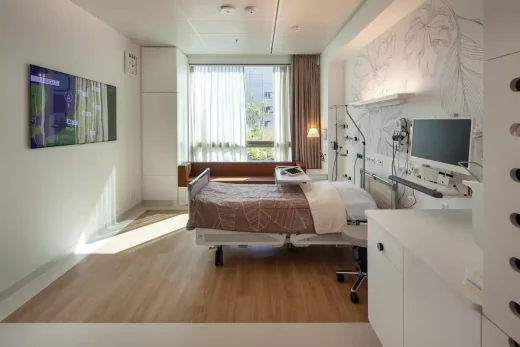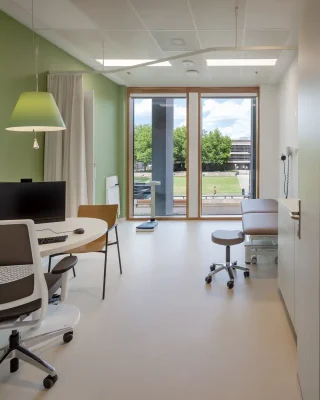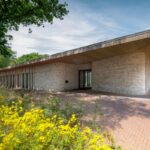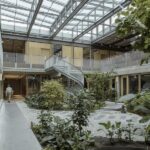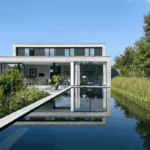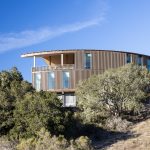Radboudumc main building Nijmegen, Dutch healthcare facility by EGM architects, Holland design
Radboudumc main building Nijmegen
13 February 2025
Radboudumc Main Building Named Best Healthcare Facility Worldwide of the Past Decade
Design: EGM architects
Photos © Scagliola Brakkee
London/Dordrecht, 13th of February 2025 – Yesterday, 12 February, the new Radboudumc Main Building was named the best of the best from the past decade in London. A truly remarkable achievement.
Competing among the top international hospitals of the last ten years, EGM architects presented the new Main Building to the jury and conference attendees during the European Healthcare Design Champions Award ceremony. Taking home the overall winner title is nothing short of a top performance. Each year, the organisation reviews dozens of hospitals from around the world, all vying for the award. That Radboudumc came out on top once again confirms that the most innovative, patient-friendly, and sustainable hospital in the world is right here in Nijmegen.
This award is the most prestigious architecture prize for healthcare environments. It recognises an outstanding project that excels in sustainability, optimises patient care, and enhances the well-being and comfort of staff, patients, and their families. The new Main Building, previously a category winner in 2023 for healthcare facilities over 25,000m², was reassessed alongside all winners from the past decade. Jury chair Kate Copeland (Chair of the Australian Health Design Council) presented the award during the ceremony in London.
A warm welcome for staff and patients
The new Main Building is designed to feel welcoming and friendly for both staff and patients. Its opening marks a major step in the transition towards a new healthcare campus—one that was first envisioned 30 years ago. Spanning 11 floors and covering approximately 46,000m², the building offers a bright and green environment that supports health and well-being. It’s a place where meeting, collaboration, and knowledge-sharing take centre stage. This is where Radboudumc’s mission truly comes to life: leading the way in shaping the future of health and healthcare through innovation, a personal approach, and strong partnerships.
Always light, always a view
Natural light pours in from all sides, and every space offers views of internal courtyards and rooftop gardens. Unexpected sightlines make every room feel open and pleasant. Working and recovering in natural light—throughout the day—supports the body’s natural rhythm and is vital for both physical and mental healing. Mature trees and lush greenery bring nature indoors. The tiered outpatient plazas, reception areas, and restaurant open onto a garden, all positioned behind a glass façade that seamlessly folds into a glass roof. This way, nature is always present and tangible.
The most sustainable hospital
The Main Building was the first university medical centre (UMC) in the Netherlands to receive both the BREEAM-Excellent design certificate (2014) and the as-built certificate (2023). It also achieved the highest sustainability score of any hospital. During the opening of the new building, Board Chair Bertine Lahuis stated: “We are the most sustainable hospital in Western Europe. And we take sustainability in its broadest sense—ensuring healthcare remains accessible and available to everyone. This building embodies that vision; it is a true representation of vitality.”
Radboudumc main building Nijmegen award images / information from EGM architects 130225
Previously on e-architect:
16 April 2024
Radboudumc Wins Design Award in Milan
Radboudumc main building Award News
International architecture prize for the Radboudumc Main Building.
Dordrecht / Nijmegen, 16th of April 2024 – On 13 April, the Radboudumc Main Building, designed by EGM architects, won the award for ‘International Healthcare Project’ at the ‘World Congress on Design & Health’ organised by the International Academy for Design & Health in Milan.
Photographs © Scagliola Brakkee
Architecture for people
The award was given in the category ‘Excellent healthcare project of more than 40,000 square metres’, with the jury paying particular attention to the interaction between people and the building.
“The building shows that the principles of salutogenesis (promoting health and well-being) are understood and can be applied. It also shows how an innovative design can make continuous flexibility in use possible.” – International Academy for Design & Health.
Meeting, collaboration, and knowledge sharing are central to the Main Building, embodying Radboudumc’s mission: to be at the forefront of shaping health and healthcare of the future.
World Congress on Design & Health
The award ceremony took place in Milan during the three-day ‘World Congress on Design & Health’, organised by the International Academy for Design & Health. Daniël van den Berg, partner-architect at EGM architects, received the award from the jury, chaired by Prof. Alan Dilani, PhD, founder of the Academy.
Most sustainable hospital
The Main Building is the first university medical centre in the Netherlands to be awarded the BREEAM Excellent certificate, with the highest score of all hospitals. Chairman of the Executive Board Lahuis: “This is the most sustainable hospital building in Western Europe. And sustainable in the broadest sense of the word, which is also our most important task: to keep healthcare accessible and affordable for everyone. This building reflects that; it is an important representation of vitality.”
Previously on e-architect:
21 June 2023
Design: EGM architects
Radboudumc Main Building wins European Healthcare Design Award
European architectural award for healthcare environments awarded to Radboudumc’s new Main Building.
Radboudumc main building Nijmegen Design
London / Dordrecht (NL), June 2023 – On 13 June, the Main building of the Radboudumc designed by EGM architects was elected category winner ‘Healthcare Design’. This happened during the festive ceremony of the European Healthcare Design Awards in London.
The prize is Europe’s leading architectural award for healthcare environments and is awarded to an outstanding project that demonstrates a high degree of sustainability, provides maximum care and promotes the well-being and comfort of staff, patients and their families. Jury chair Kate Copeland (Chair Australian Health Design Council) presented the award during the three-day conference in London.
The new main building at Radboudumc offers a friendly and warm welcome. The completion of the building brings to an end the transition to a new healthcare campus after more than 30 years. In the 11-storey building – with about 46,000 m² of floor space, plenty of daylight and views of the surroundings – a green and salubrious environment has been created. Interacting, working together and sharing expertise are the key qualities. This is where the mission of Radboudumc comes to life: Leading the way in shaping health and healthcare of the future by renewing and innovating, in a person-centred way and by collaborating in networks.
Always bright, always views
Plenty of daylight, views of courtyard gardens from everywhere, and striking through views make every space pleasant. Working and recovering in natural lighting conditions – all day long – supports the biorhythm and is crucial for physical and mental recovery. Mature trees and green plants bring nature indoors. Stepped outpatient clinics, reception areas and the restaurant are located behind a glass facade, which smoothly transitions into a glazed roof. That makes nature both visible and tangible.
Most sustainable hospital in Western Europe
The Main building is the first university medical centre in the Netherlands to be awarded the BREEAM Excellent certificate. On top of that, it achieved the highest score of all hospitals. Bertine Lahuis, CEO Radboudumc “I’m proud that this is the most sustainable university medical centre in western Europe. And sustainable in the broadest sense of the word, which is also our most important goal: to keep care available and accessible to everybody. This building reflects that; it’s an important representation of vitality.”
European Healthcare Design Congress
The award ceremony, organised by Architects for Health and Salus, took place during the 9th edition of the European Healthcare Design Conference at the Royal College of Physicians in London. During the conference, the team of EGM architects (Willemineke Hammer) and Radboudumc (Iris Hobo, Marc Cox, Harry van Goor, Paul Grotens and Ron Janssen) jointly presented the new Main Building and the research paper ‘Less Bricks, more bites, different behavior’.
EGM architects
EGM architects is one of the most innovative and knowledge-intensive architectural firms in the Netherlands. For more than 40 years, we have been pioneers with our sustainable and proactive approach to architecture. The result is a wide range of distinctive facilities for health care, government, education, research, community and business. In the Netherlands and abroad.
EGM interior is a concept studio with the focus on experience. With internet driven data, digital 3D modelling, software scripting, Evidence-Based Design, environmental psychology and corporate branding we create new, innovative environments. Our team stands for an integrated design approach and provides a wide variety of inspiring projects in healthcare, for governments and cultural institutions, for work environments, leisure and retail.
Powered by EGM is frontrunner in BIM and offers its BIM knowledge and EGM experience with building and engineering to professionals in the design and construction industries in the Netherlands. Powered by EGM offers a total BIM solution: from the preliminary design to the as-built phase, as well as management and maintenance.
EGM r&d
Based on our leading position in the healthcare and public sector, we feel responsible for making an active contribution to research and innovation. We develop instruments and tools, do research and share our findings with clients and other stakeholders. EGM r&d actively contributes to the public debate through blogs, articles, lectures and symposiums.
Photographs © Scagliola Brakkee
Radboudumc main building Nijmegen images / information from EGM architects in June 2023
EGM architects
Wilgenbos 20, 3311 JX Dordrecht, The Netherlands
+31 78 6330 660 | C. of C. 23032523
[email protected] | www.egm.nl
Location: Nijmegen, Netherlands, western Europe
Nijmegen Buildings
Another Nijmegen building design by EGM architects on e-architect:
Ronald McDonald Family Room
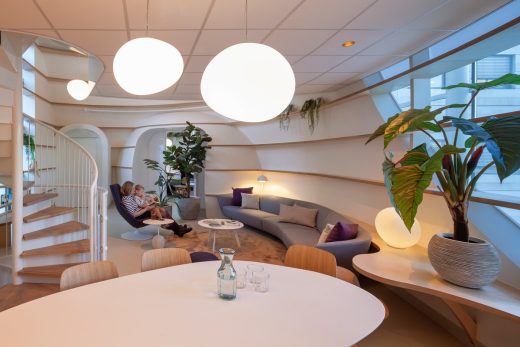
photo : Scagliola + Brakkee
Ronald McDonald Family Room Nijmegen
++
Nijmegen Building Designs – Selection
Hatert Tower, Nijmegen Housing
Design: 24H>architecture
Hatert Tower Nijmegen
Museum Het Valkhof
Design: UNStudio Architects
Nijmegen museum
FiftyTwoDegrees
Design: Mecanoo architecten
Nijmegen building
Nijmegen Peninsula
Nijmegen Peninsula
City Hall, Grave, near Nijmegen
Design: Erick van Egeraat Architects
City Hall Grave
+++
Architecture in The Netherlands
Contemporary Dutch Architecture
Netherlands Architecture Designs – chronological list
Amsterdam Architecture Walking Tours by e-architect
Comments / photos for the Radboudumc main building Nijmegen building design by EGM architects page welcome.

