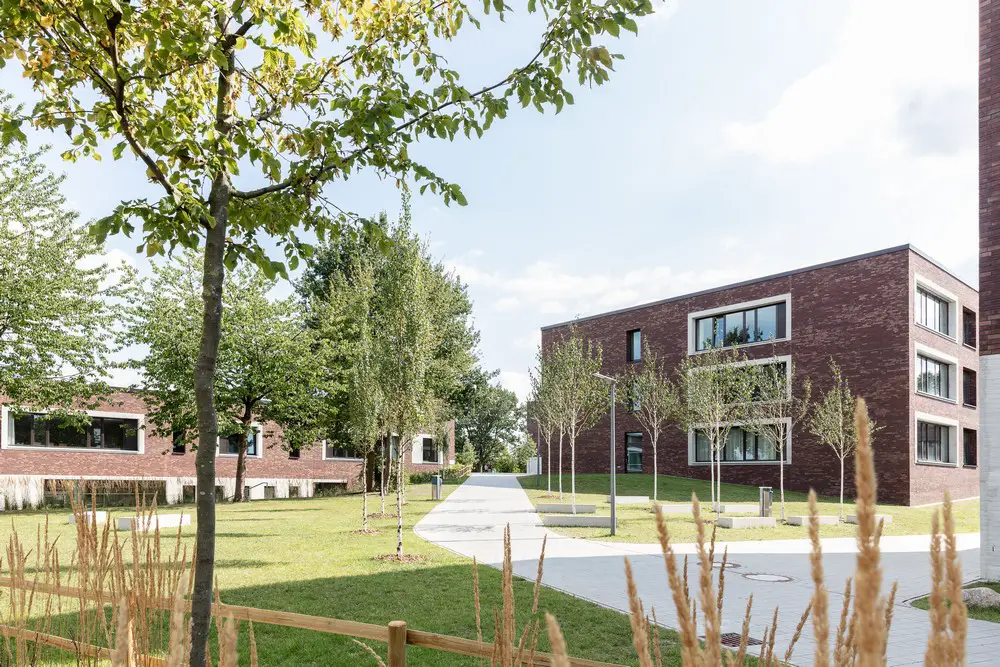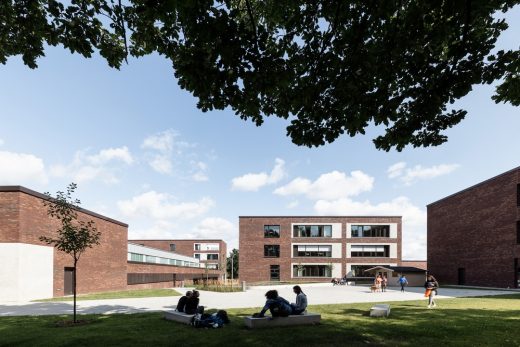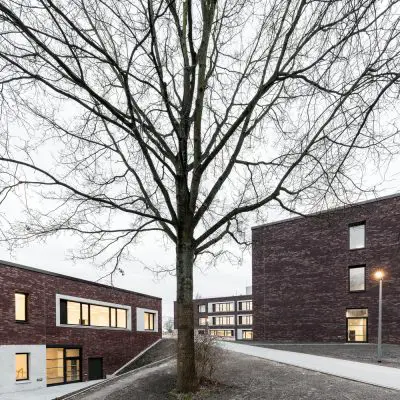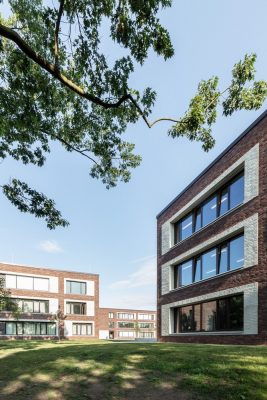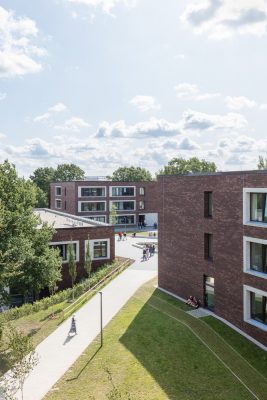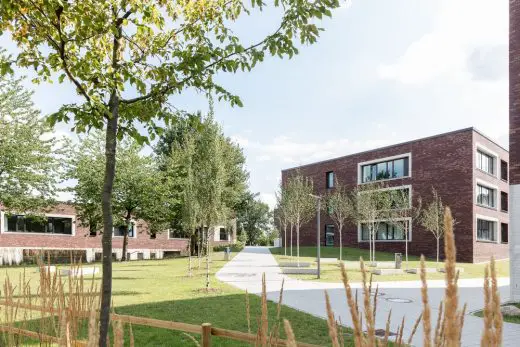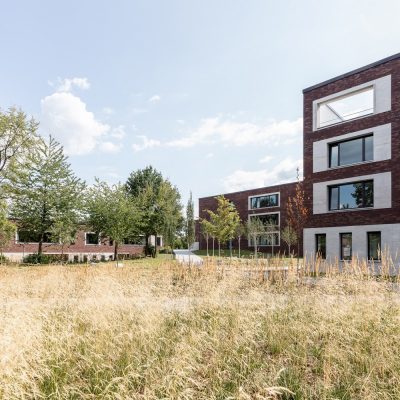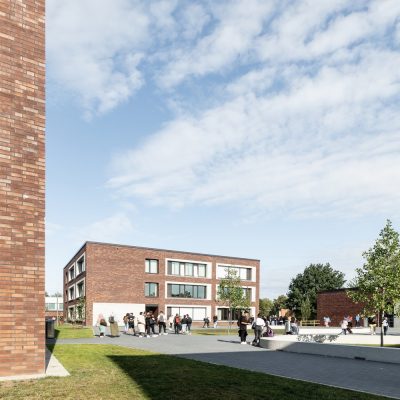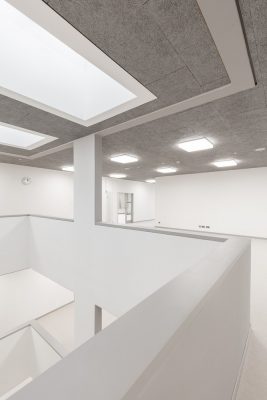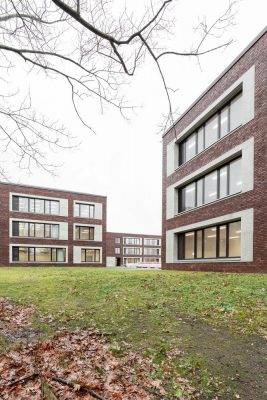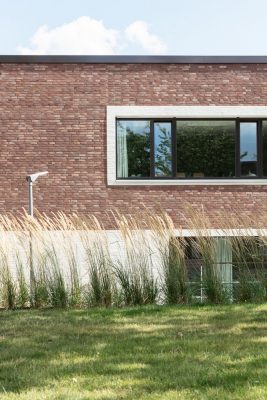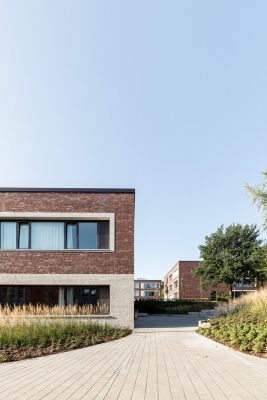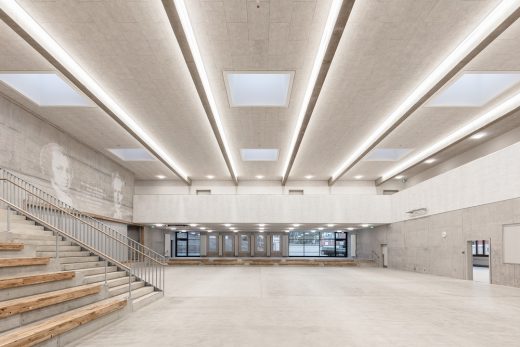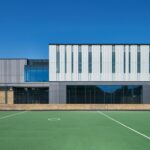Hanhoopsfeld School Campus, Hamburg Educational Facility, German Architecture Images
Hanhoopsfeld School Campus in Hamburg
Städt. Schule: Modern Education Architecture in Germany design by AllesWirdGut
16 Oct 2019
Hanhoopsfeld School Building
Architects: AllesWirdGut
Location: Hanhoopsfeld 21, 21079 Hamburg, Germany
Two schools, one typology, infinite possibilities. For the Lessing Hanhoopsfeld School and the Alexander von Humboldt Grammar School, AllesWirdGut and DnD Landschaftsplanung laid out a generous extensive park landscape with free-standing, well-proportioned solitaire buildings.
Positioned in a staggered array, the structures are subtly gradated in height and thus align with the dynamic of the marked step in the terrain.
The shared multi-purpose building—the hub and center of the campus—is situated on the visual axis between the two schools’ main entrances and provides an urban-planning reference point that is visible from all sides.
The compact units are all defined by straight lines and articulated in a contemporary architectural language, which, for example, expresses itself in the uniform clinker-clad façades. Inside the teaching buildings, the classrooms are arranged in a circle around a central atrium like the blades of a windmill.
Open areas and niches provide facilities for a variety of forms of teaching and learning. The outdoor areas, which include a biotope pond, an open-air theater, and crop trial plots, offer individually usable and community areas for all. A homogenous and future-oriented campus that that seamlessly fits in with the existing built ensemble while creating room for individual development.
Hanhoopsfeld School Campus, Hamburg – Building Information
Architects: AllesWirdGut
Client: GMH | Gebäudemanagement Hamburg GmbH
Project Stages: 2–5
Completion: 01.2019
GBA: 16.590 m²
Architecture: AllesWirdGut
Team competition: Ivana Valekova, Lukas Morong, Nils Bergner, Simona Masarova
Team execution: Agron Deralla, Alisa Klauenberg, Franziska Sturm, Jana Zdenkova, Julia Stockinger, Magdalena Drach, Martin Brandt, Nadine Tschinke, Rachele Albini
Landscaping: DnD landschaftsplanung, Wien
Structural engineering: Ingenieurbüro Horn + Horn, Rostock
Schumacher + Gerber Ingenieurbüro, Hamburg
Electrical planning engineering : Arcus Planung + Beratung, Cottbus
Construction management : Zietz GmbH, Thedinghausen
Building services engineering: KMG Ingenieurgesellschaft mbH, Berlin
Teaching room planning : Spinzig + Spinzig GbR, Hamburg
Kitchen planning: Cooking Solutions GbR, Hude
Structural physics: D3-Architekten, Hanover
BZE-Ökoplan, Hamburg
Building acoustics: OSJ Ingenieure, Hamburg
Fire protection planning: BIB Concept, Stelle
Tendering procedure: MRO Architekten, Hamburg
Zietz GmbH, Thedinghausen
Project management : PMD Gesellschaft für Projektmanagement, Düsseldorf
Photos: tschinkersten Fotografie
Hanhoopsfeld School Campus in Hamburg information / images received 161019
Address: Hanhoopsfeld 21, 21079 Hamburg, Germany
Phone: +49 40 42893240
Founded: 1973
New Architecture in Hamburg
Contemporary Hamburg Architecture
Hamburg Architecture Designs – chronological list
Hamburg Architecture Walking Tours
Design: Herzog and de Meuron
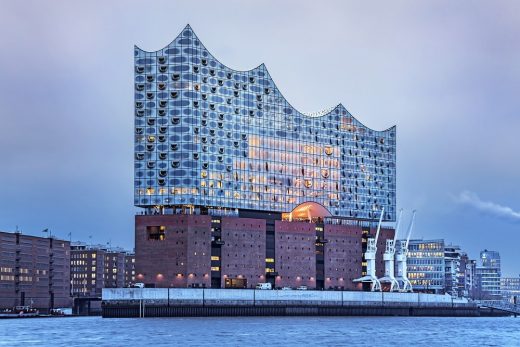
photo : Thies Rätzke
Elbphilharmonie Building
Elbtower
Design: David Chipperfield Architects Berlin
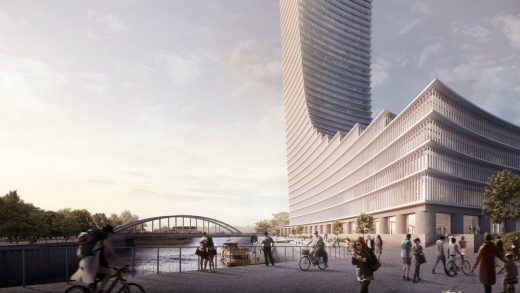
image from architecture office
Elbtower in Hamburg
Hühnerposten Apartments, Schultzweg
Design: Tchoban Voss Architekten
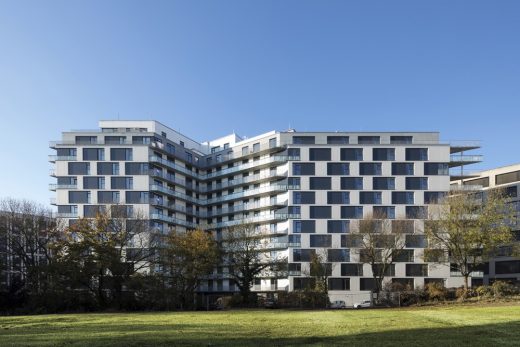
photo © Daniel Sumesgutner
Hühnerposten Apartments in Hamburg
Engel & Völkers Headquarters and Apartments
Design: Richard Meier & Partners Architects
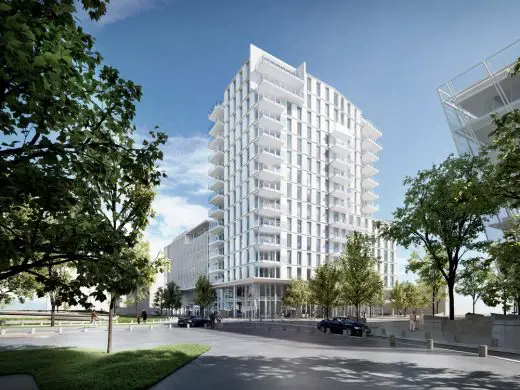
image from architecture office
Engel & Völkers Headquarters Hamburg Building
Comments / photos for the Hanhoopsfeld School Campus – New Hamburg Architecture page welcome

