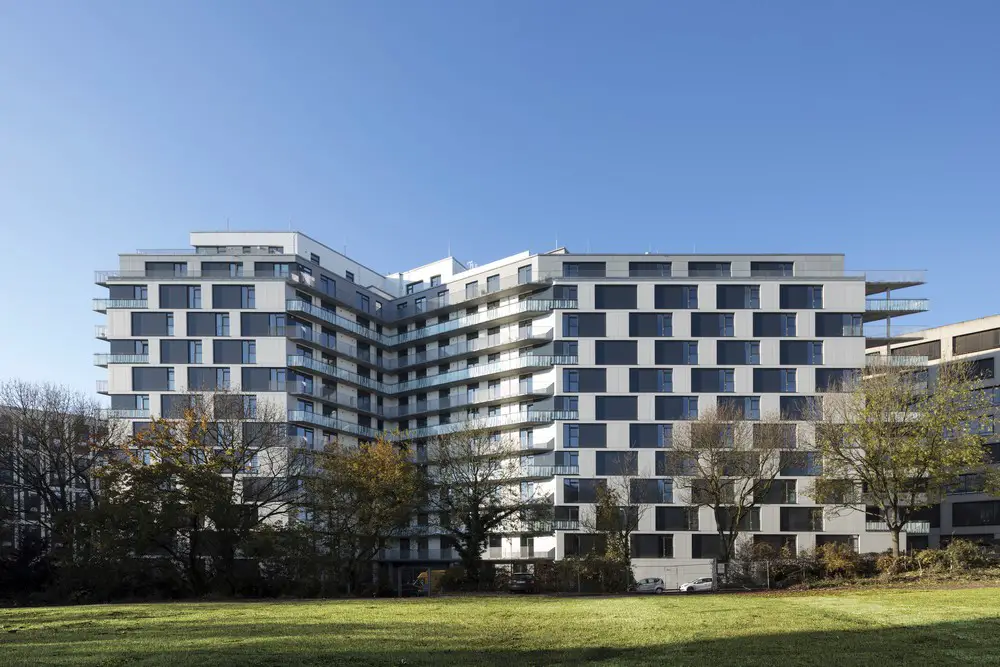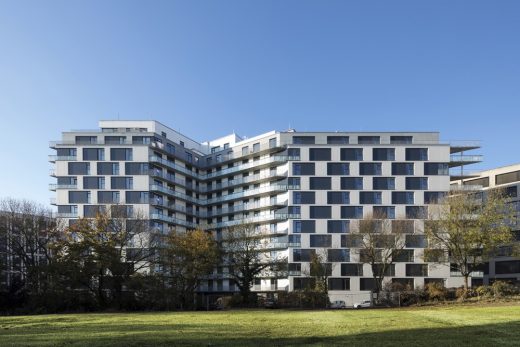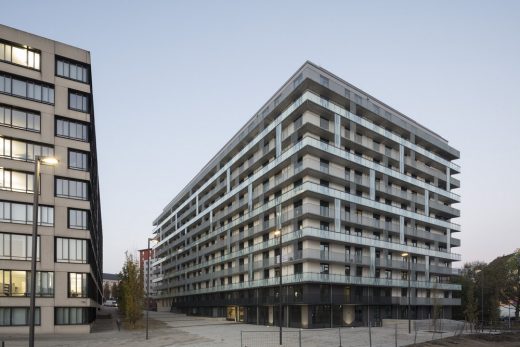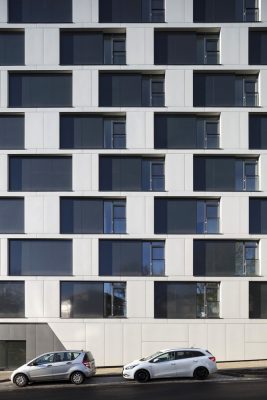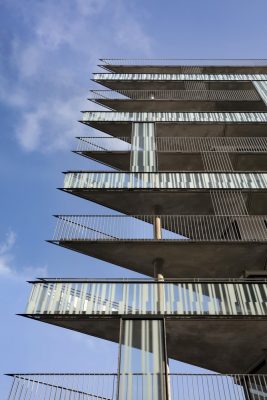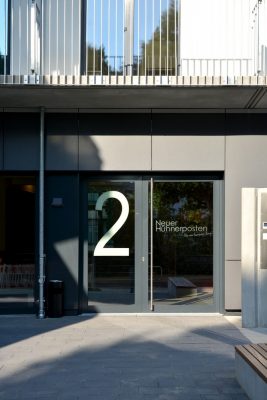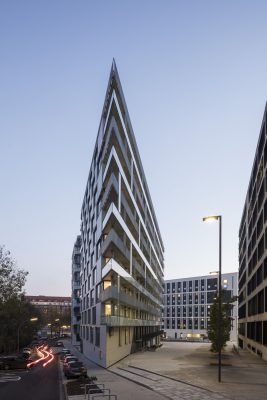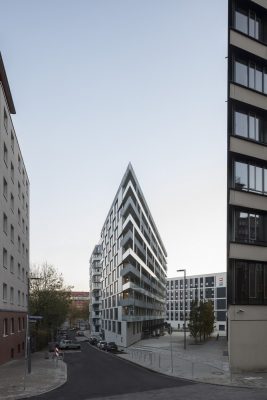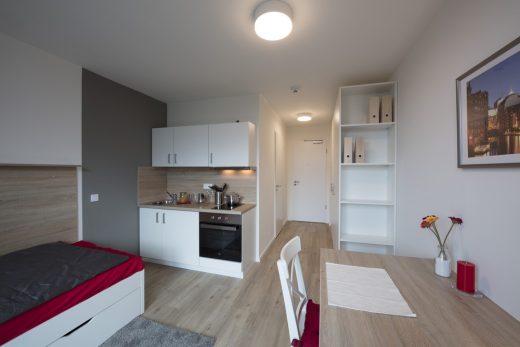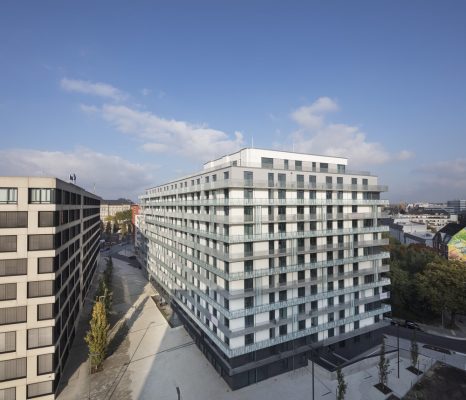Hühnerposten Apartments, Hamburg Housing, German Homes Photos, Architect, Architecture Design
Hühnerposten Apartments in Hamburg
Schultzweg Housing Development in Germany design by Tchoban Voss Architekten
2 Mar 2017
Design: Tchoban Voss Architekten
Location: Schultzweg, 20097 Hamburg, Germany
Hühnerposten Apartments News
Hühnerposten Apartments
Ready to move in: the new 12-storey-high student residence in Hamburg’s central neighbourhood Münzviertel was built as a part of the steadily growing ensemble of five acute buildings. The triangular shape of these buildings is based on a competition winning urban design from 2001 by Meurer Architekten. Being in a close proximity to the main railway station and to numerous cultural spots of the city the new residential high-rise is an attractive domicile for its new inhabitants.
With its different façade shapes the all-site accessible building – a passive house construction – has a bright and vivid appearance. The cladding of the outward façade is dominated by a mixture of large-size fiber cement panels and white surfaces. Towards the inner courtyard the design of the both façade parts is emphasized by continuous balcony lines in two different shapes: with white glass balustrade and post railings.
On the opposite site of the building this balcony is gracefully cited in the internal angle. Partly the ground floor has a dark fibre cement surface.
The new building provides 341 one-room-apartments and 12 two-room-apartments. As a rule the apartments are equipped with a kitchen, a shower room and a balcony, furthermore they are furnished with a bed, a table, a wardrobe or a shelf and a pantry-kitchen. Additional space for a laundry room and a copy centre is provided in the ground floor; in the attic floor a fitness space could be integrated. The attic and the basement are common areas. The part of the ground floor, which is reserved for a café and a kiosk, is emphasized by a wide glass front.
Hühnerposten Apartments – Building Information
Address: Schultzweg, 20097 Hamburg
Client: Otto Wulff Projektentwicklung GmbH
GFA: 16.938 m²
Completion: Mai 2016
Project partner: Alf M. Prasch
Project manager: Stefan Drese, Nils Höpken
Team: Nel Bertram, Jens Böttcher, Bernd Borgolte, Anke Kitel, Matthias Koch, Tomasz Kozaczek, Axel Neubauer, Stefan Niemöller, Pasqualina Papa, Sven Grützmann, Martin Herterl, Hajo Massel, Philipp Mogwitz, Stephan Müller, Hoa Nguyen
Landscape design: GHP Landschaftsarchitekten, Hamburg, Germany
Structural engineering: Otto Wulff Bauunternehmung, Hamburg, Germany
Building equipment: Ingenieurbüro Rainer Mai, Berlin, Germany
Hühnerposten Apartments in Hamburg information / images received 020317 from Tchoban Voss Architekten
Project by Ackerstrasse 29 by Tchoban Voss Architekten on e-architect
Location: Schultzweg, 20097, Hamburg, Germany, western Europe
New Architecture in Hamburg
Contemporary Hamburg Architecture
Hamburg Building
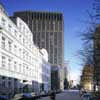
photo © Ralf Buscher
Another HafenCity building design by Richard Meier & Partners Architects on e-architect:
Coffee Plaza
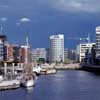
photo : Klaus Frahm, courtesy of Richard Meier & Partners
Hamburg Building Photos
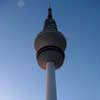
photograph © Adrian Welch
Hamburg Architecture Walking Tours
Comments / photos for the Hühnerposten Apartments – Hamburg Architecture design by Tchoban Voss Architekten page welcome

