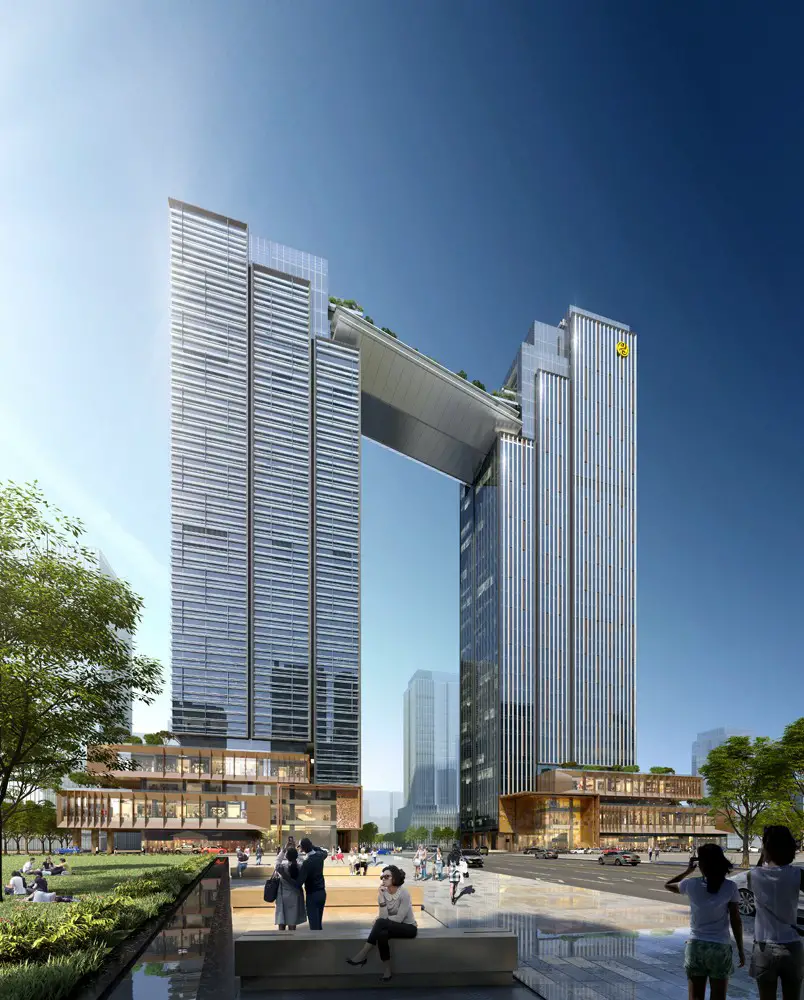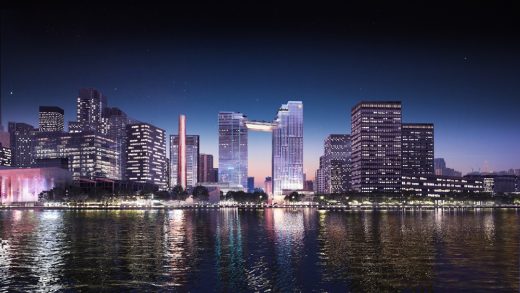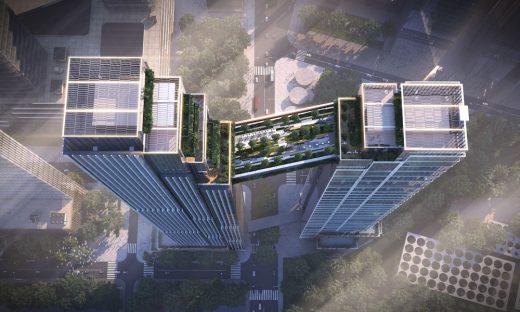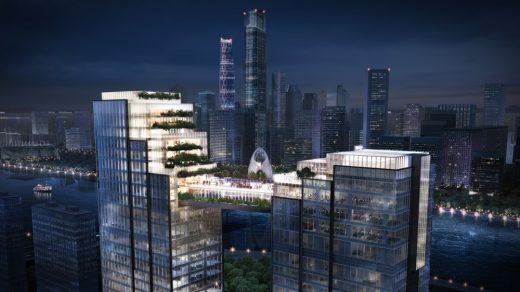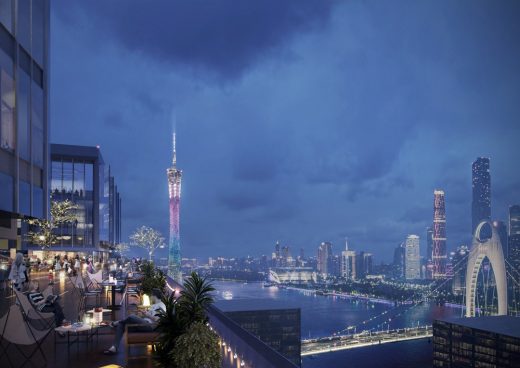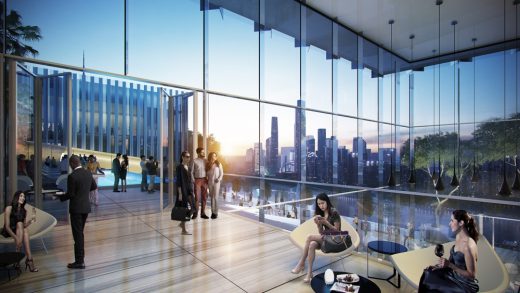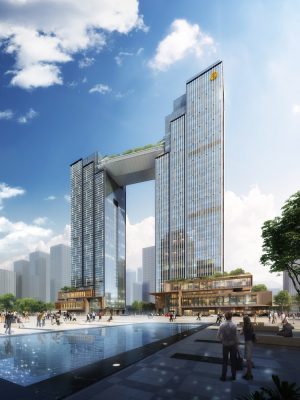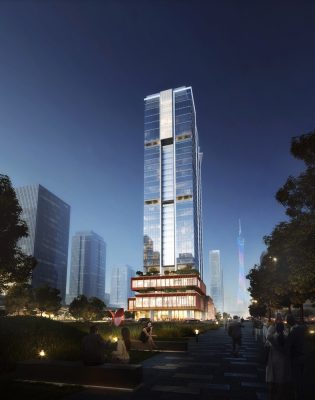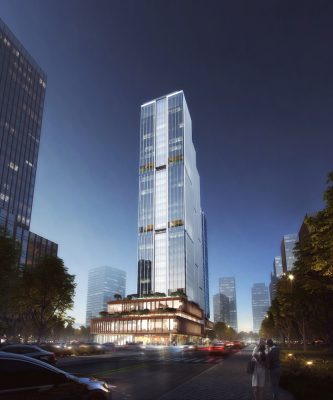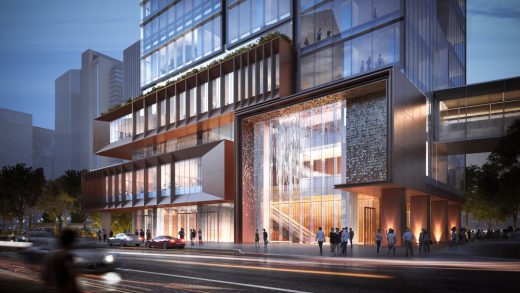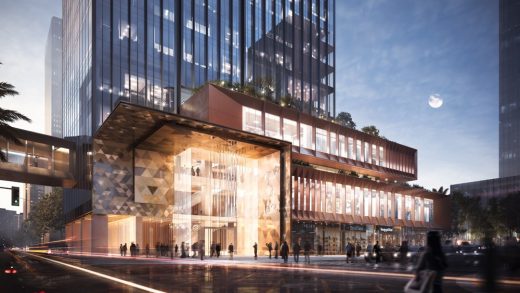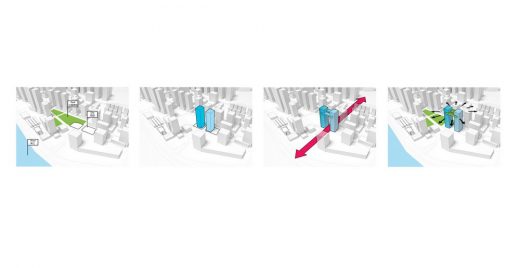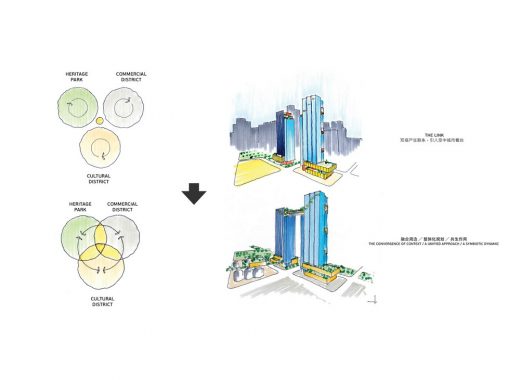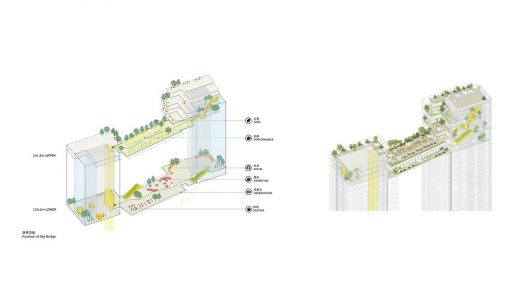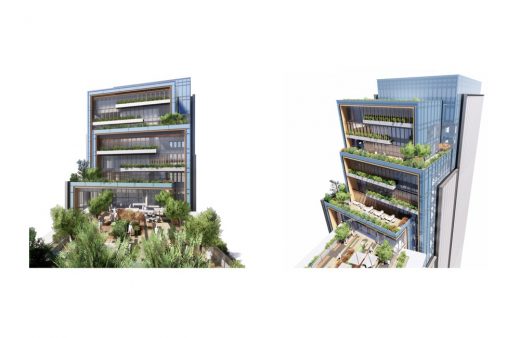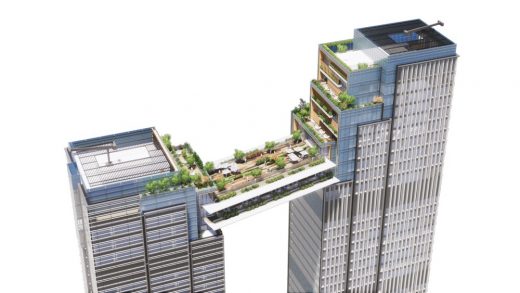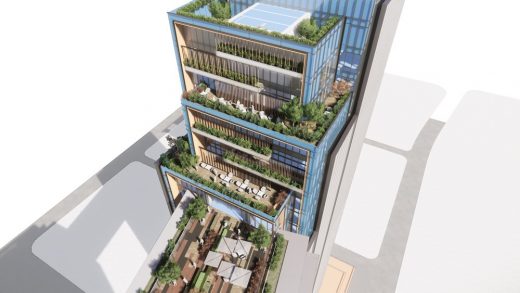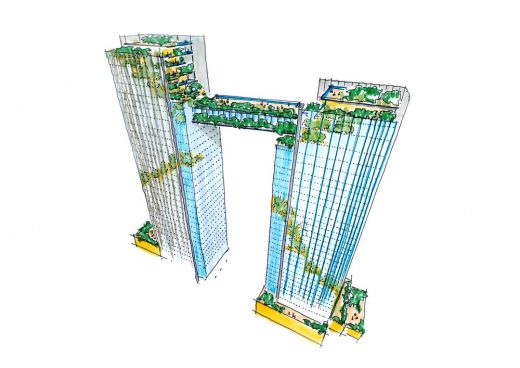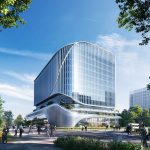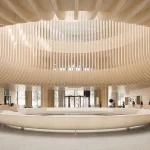Huabang International Centre Pazhou, Guangzhou building development, Chinese architecture images
Huabang International Centre Pazhou Building
Contemporary Chinese Urban Development by 10 DESIGN Architects in Guangzhou City
21 Sep 2018
Architects: 10 DESIGN
Location: Guangzhou, China
10 DESIGN Creates a New Gateway in Guangzhou
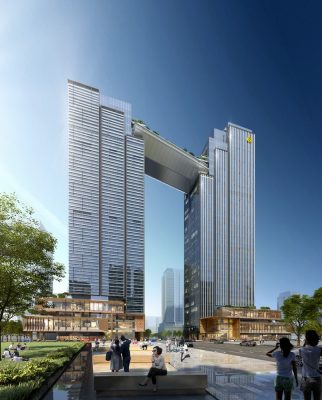
images courtesy of architects practice
Huabang International Centre, Pazhou
Huabang International Centre in Guangzhou City
10 DESIGN has created a new iconic destination for Huabang Holdings right in the heart of the Pazhou district, an important new CBD which will be developed to lead the City of Guangzhou into an international innovation and technology centre.
This exciting new district will become a new home to many internationally renowned e-commerce giants like Tencent, Alibaba and Xiaomi.
10 DESIGN is Design Architect for this landmark building, ‘Huabang International Centre’. It is a twin tower development linked by a public sky deck, rising 130m in height above Pazhou. One of the towers will be trade-marked as Huabang Headquarters whilst the other tower will accommodate a five star hotel and serviced apartment, totaling approximately 90,000 sqm GFA. The development is scheduled to welcome its office tenants and hotel guests by 2020.
The sky deck towers are prominently positioned with its north fronting along the Zhujaing River providing views to the CBD of the Haizhu district and the central axis of Guangzhou. It also sits in close proximity to the Zhujiang Brewery Heritage Park, a successfully established regeneration project – home to a vibrant community of entertainment, culture, restaurants, and bars.
To maximize the valuable qualities of the site, 10 DESIGN has created a signature urban statement, an elevated public space where one can enjoy a spectacular view across the river to the striking skyline of Guangzhou.
The sky deck provides a wide range of amenities for public enjoyment including al fresco dining, a city park, an observatory deck, and a city art gallery.
Design Partner, Nick Cordingley adds, “Rising above the sky deck is the ‘vertical green valley’, the inspiration of which unifies the two towers with a series of stepping green terraces cascading towards the bridge, unifying the overall composition. The stepping terraces at the upper level then set the rhythm of the main facades of the two towers, allowing the vertical lines to be articulated in the face of the façade.”
The composition is a unified series of vertical surfaces which visually support the delicate horizontal of the bridge. The vertical and the horizontal lines of the overall composition come together in harmony.
The subtle glazing textures within the vertical planes are simple to allow the strength of the outer composition to legible when view from the CBD across the river.
The Huabang International Centre will provide a vibrant and dynamic workplace and public destination to the internationally recognised Pazhou district.
Huabang International Centre Pazhou – Building Information
Name: Huabang International Centre
Location: Pazhou, Guangzhou, China
Client: Huabang Holdings Groups Co. Ltd.
Site Area: 9,293 sqm
Total GFA:
Total – 89,856 sqm
Office – 33,278 sqm
Retail – 19,373 sqm
Hotel – 37,205 sqm
Height:
Office tower at 172m
Hotel tower at 150m
Space Type: Office, hotel and retail
Scope by 10 DESIGN: Architecture and CGI
Status: International Design Competition – Winner
Anticipated On-site Commencement: August 2018
Construction Completion: 2020
10 DESIGN TEAM
Nick Cordingley, Design Partner
Lukasz Wawrzencyzk, Design Director
Zoe Song, Senior Associate
Edmond Lau, Director
Architectural Team:
Ken Xu, Raymond Chu, Ruoyu Wang, Muzhen Huang, Sean Zhao
CGI Team:
Peter Alsterholm, Laura Simonsen, Yasser Salomon, Henry Han, Francisco Barrera
CONSULTANTS
10 DESIGN – Lead Design Architect
Guangzhou Design Institute – Local Architect
RBS – Structural Engineer
WSP – MEP Engineer
Huabang International Centre Pazhou images / information received 210918 from 10 DESIGN Architects
Location: Pazhou, Guangzhou, Guangdong Province, China, eastern Asia
Architecture in Guangzhou
Guangzhou Architecture
Guangzhou Architecture Designs – chronological list
A recent Chinese building design by 10 DESIGN on e-architect:
The Keyne Sailer Centre, Gaoyou District, Yangzhou City, Jiangsu Province, China
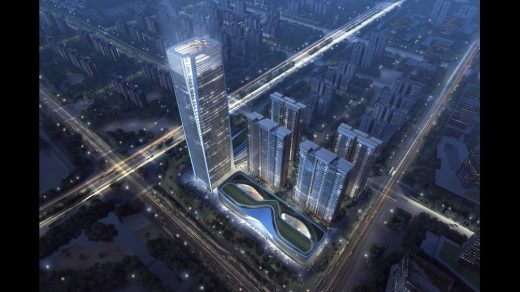
picture from architects office
The Keyne Sailer Centre
Home without Boundary, YueXiu District
Architects: INSPIRATION GROUP
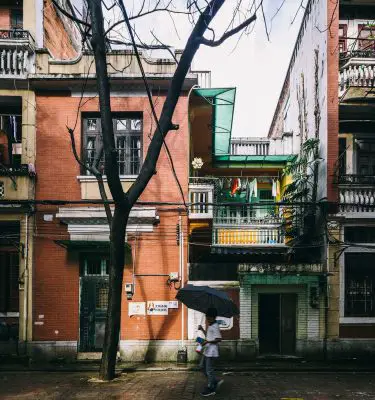
photograph : Zaohui Huang
YueXiu District House
TFD Restaurant
Architects: Leaping Creative
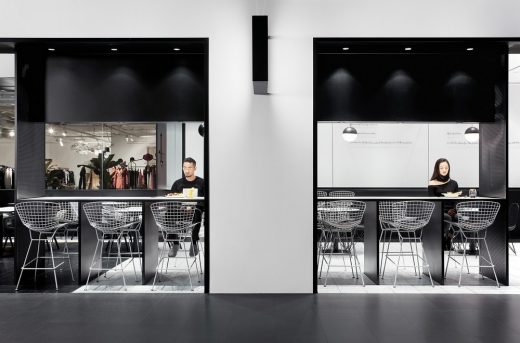
photograph : Zaohui Huang
TFD Restaurant in Guangzhou
GZ Conrad Hotel in Guangzhou City
Design: Cheng Chung Design, AFSO and AB Concept
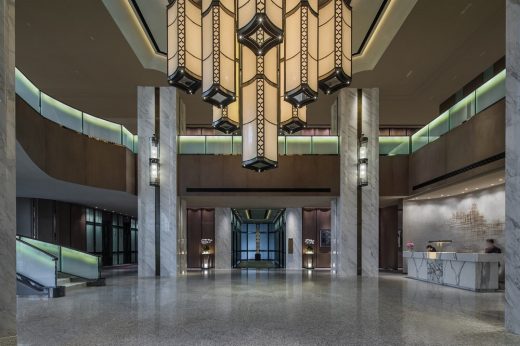
photography : CCD/ Cheng Chung Design (HK)
GZ Conrad Hotel in Guangzhou City
Haifeng Da’an Temple, Lotus Mountain, Haifeng town, Shanwei City, Guangzhou Province
Design: Shaanxi Lvyun Ancient Landscape Architecture Engineering Co., Ltd
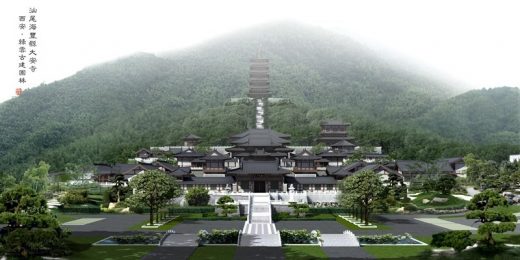
image Courtesy architecture office
Haifeng Da’an Temple
Parc Central
Design: Benoy with Ronald Lu and Partners
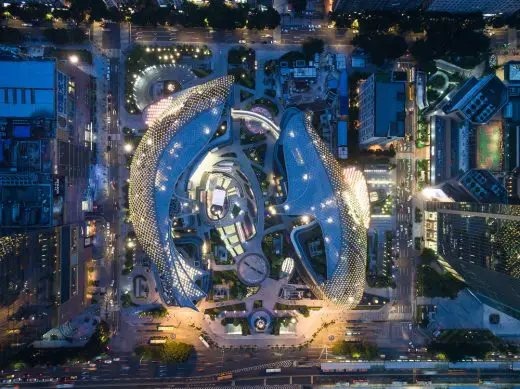
image Courtesy architecture office
Parc Central in Guangzhou
Meteor Cinema in Guangzhou Shi
Architects: One Plus Partnership Limited
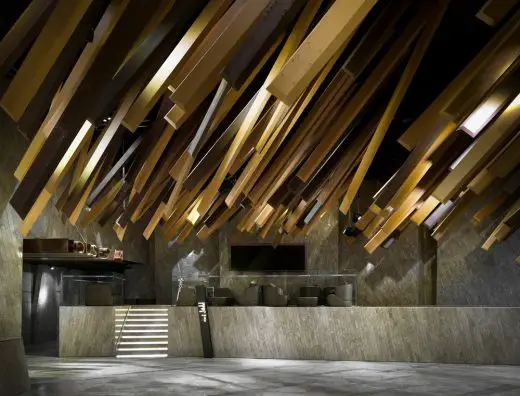
photograph : One Plus Partnership Limited & Jonathan Leijonhufvud
Meteor Cinema in Guangzhou Shi
China Architectural Designs
Chinese Architecture Designs – architectural selection below:
China Architecture Designs – chronological list
Comments / photos for the Huabang International Centre Pazhou Guangzhou Architecture by 10 Design Architects page welcome

