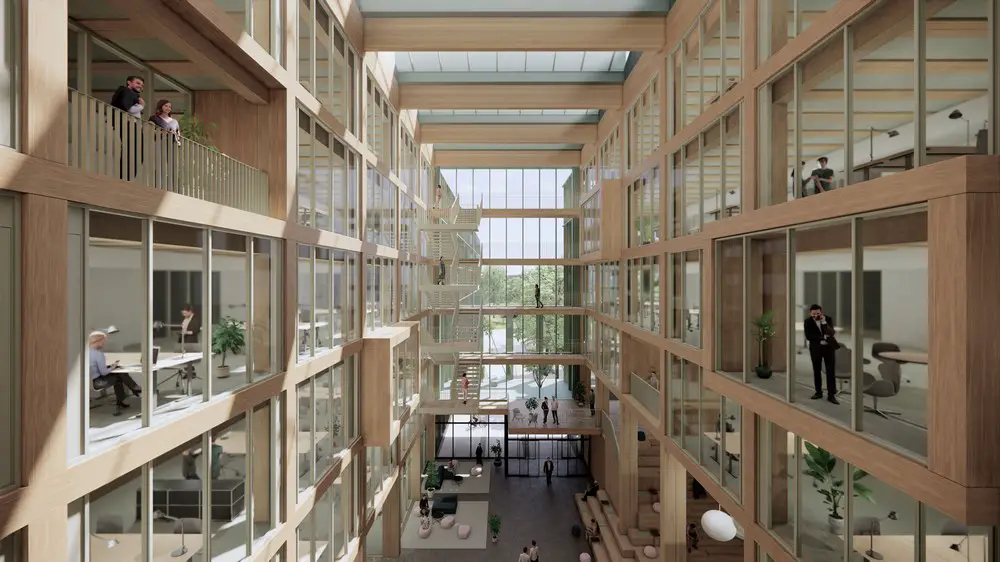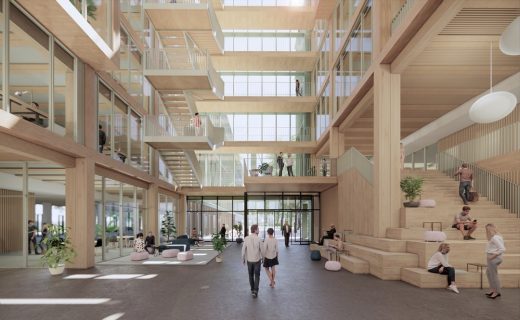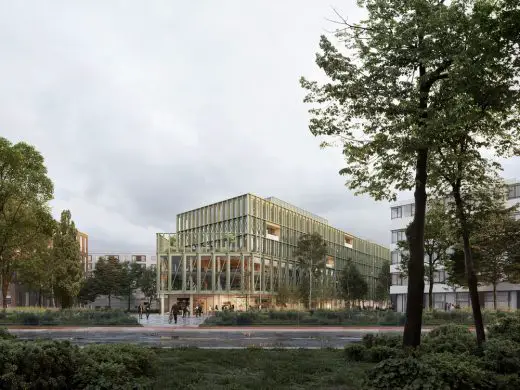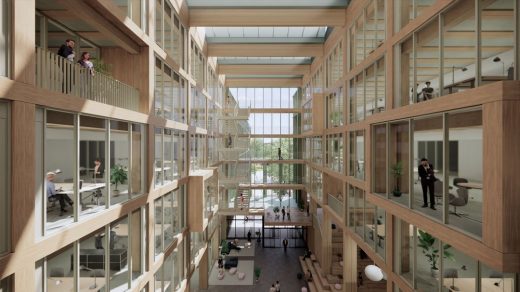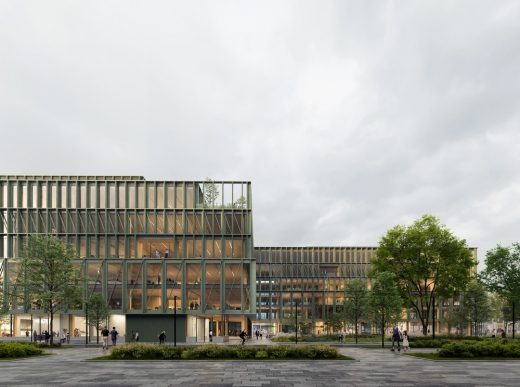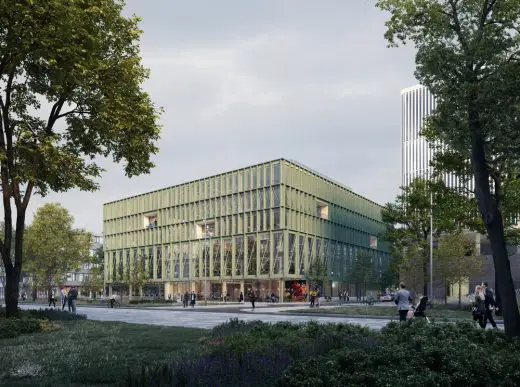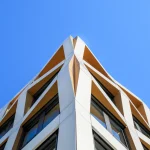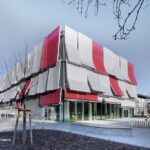i8 Offices, iCampus im Werksviertel Building, Munich Timber Hybrid Building, German Architecture Images
i8 Offices, iCampus im Werksviertel in Munich
18 Apr 2021
i8 Office Building
Architect: C.F. Møller Architects
Location: Munich, Bavaria, Germany
Scandinavian design melds with sustainable construction: i8 becomes innovative timber hybrid building for Munich’s “iCam-pus im Werksviertel”
• R&S Immobilienmanagement GmbH wins Danish C.F. Møller Archi-tects for new timber hybrid building in Munich’s “iCampus im Werksviertel”.
• Innovative timber hybrid project “i8” brings a high degree of sustain-ability to the approx. 110,000 square meters “iCampus im Werksviertel” district development
• “iCampus im Werksviertel”: Former industrial site transformed into hip business hub
• Highest certification level (LEED/DGNB) targeted
With its new “i8” office project in the “iCampus im Werksviertel”, the Munich developer R&S Immobilienmanagement GmbH is providing a sustainable answer to the questions of tomorrow’s working worlds. An approximately 20,000-square-metre wood hybrid building has been planned on August-Everding-Straße as the south-eastern gateway to the “iCampus im Werksviertel”. The building is designed to reflect both the heritage of the former industrial estate and the youthful character of the up-and-coming new Werksviertel district through an industrially colored and con-temporarily interpreted architectural language. The timber construction will also con-tribute to an enhanced energy balance and provide a pleasant working atmosphere with a more natural indoor climate. The design comes from C.F. Møller, one of the most renowned and largest Danish architectural offices. Founded in 1922, the firm specializ-es in, among other things, buildings with wooden frameworks.
As an optimal complement to the wooden elements and contributing a particularly nat-ural effect, the façade of the “i8” will be made of recycled aluminum in a muted shade of green. In addition, open foyers and floating staircases, as well as a park with histori-cal trees invite future employees to work productively and feel at ease, while letting plenty of light into the interior. The spatial and structural sub-division of the interior spaces is based on the idea of combining three identical office zones that allow for flex-ible spaces. These are brought together by way of three different façade types. The façade system achieves both energy savings through sun protection as well as natural ventilation. Thanks to the high share of wood in the interior, the wood-hybrid con-struction ensures a pleasant indoor climate. In order to underline its efforts to create a sustainable, energy-saving building, R&S Immobilienmanagement GmbH is also aiming for the highest level of certification awarded for LEED (Leadership in Energy and Envi-ronmental Design) and the DGNB (German Sustainable Building Council).
“The “i8” is a versatile “green building” that makes a positive contribution to the over-all eco-balance. Most importantly, however, it can be adapted to the changing user requirements. The architecture promotes collaboration and networking, as is reflected in the name. The “i” stands for innovation,” says Stephan Georg Kahl, Managing Direc-tor of R&S Immobilienmanagement GmbH. Situated on periphery of the Werksviertel district, and as a central element of the “iCampus im Werksviertel” with its ten build-ings, the “i8” immediately attracts attention as a striking structure with its own identi-ty.
Inside, too, the architectural language is firmly rooted in innovation as its foundation. The offices have a clear headroom height of three meters and optimized depths to en-sure maximum daylight. An atrium made of warm wooden materials facilitates network-ing, knowledge exchange and visual contact between the different floors and units. The floor plan places a strong emphasis on flexibility: The rooms can be converted into individual offices, open-plan offices or a combination of both concepts.
“The project shows how architecture is being elevated to new heights at the “iCampus im Werksviertel”, but also in the entire Munich office market. With this project, we are factoring in the exponentially rising significance of sustainability and climate change through an innovative wood-hybrid construction that massively curbs the building’s CO2 emissions,” explains Moritz Eulberg, project manager at R&S Immobilienmanage-ment GmbH. This wood-hybrid construction has a positive effect on the eco-balance of the building and ensures a healthy indoor climate.
“We are proud to be the first to construct a wood-hybrid building and an interior with a large share of wood on this historic industrial site, thereby melding German and Scan-dinavian traditions. With the “i8″ we are combining the principles of healthy living with the concept of agile and creative work,” as Mads Mandrup Hansen, partner and archi-tect at C.F. Møller Architects, explains. According to C.F. Møller Architects, wooden buildings play an important role in minimizing the environmental impact of the building sector. In new buildings, the energy and carbon emissions generated in the production of building materials (often referred to as “embodied carbon”) often exceed the equiva-lent of heating the building for 50 years. “By replacing concrete and steel in load-bearing structures with wood, it will be possible to reduce the carbon content of build-ings by 30 to 50 per cent,” says Mads Mandrup Hansen. Every cubic meter of wood used in the building stores 750 kilograms of carbon from the atmosphere.
About the “iCampus im Werksviertel”
The “iCampus im Werksviertel” is part of Munich’s Werksviertel district. Situated direct-ly opposite Munich’s Ostbahnhof railway station, excellent public transport connections are right at the doorstep. The district comprises ten buildings with a total of around 110,000 square meters of floor space, meeting the highest standards in terms of de-sign, functionality and efficiency.
For more information, please see the following link: www.icampus-muenchen.de
About R&S Immobilienmanagement GmbH
R&S Immobilienmanagement GmbH is an independent subsidiary of Rohde & Schwarz GmbH & Co. KG. The company is an integral real estate service provider with a focus on sustainable real estate developments. R&S Immobilienmanagement GmbH currently ranks as one of the largest project developers in Munich.
For more information, please see the following link: www.rusim.de
About C.F. Møller Architects
C.F. Møller Architects is renowned as one of the leading architectural practices in Scan-dinavia, with almost 100 years of successful activities and projects in the Nordic re-gions and worldwide. The office creates architectural quality based on innovation, ex-perience and Nordic values, resulting in sustainable and aesthetic solutions of lasting value for clients, users and society.
images: C.F. Møller Architects
C.F. Møller Architects, Denmark
i8 Offices, iCampus im Werksviertel in Munich images / information received 180419
Location: Munich, Bavaria, southern Germany, western Europe
New Munich Architecture
Contemporary Munich Architectural Projects, chronological:
Munich Architecture Design – chronological list
Munich Architecture Tours
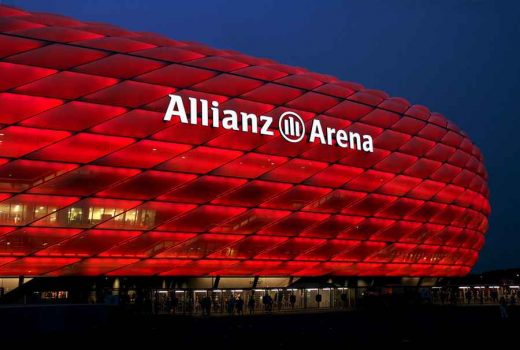
photo : Ulrich Rossmann-Arup
Munich Architecture Walking Tours – architectural walks by e-architect – experienced building guides
Gasteig Cultural Centre
Design: HENN
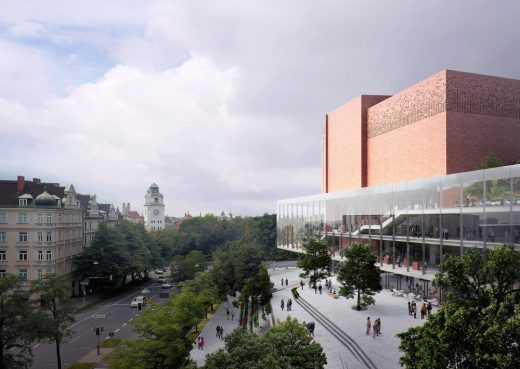
images : Architecture HENN / Visualizations MIR
Gasteig Cultural Centre in Munich
Paulaner Headquarter
Design: Hierl Architekten, München
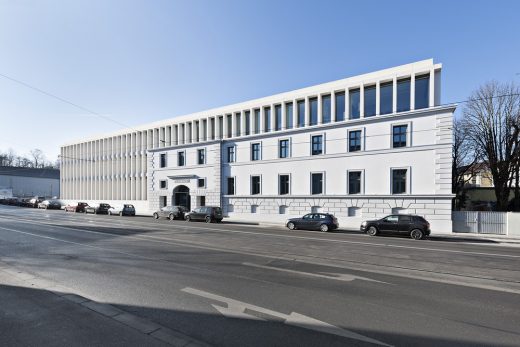
photo : Edzard Probst
Paulaner Headquarter Munich Building
Headquarters Microsoft Germany
Design: HPP Architects
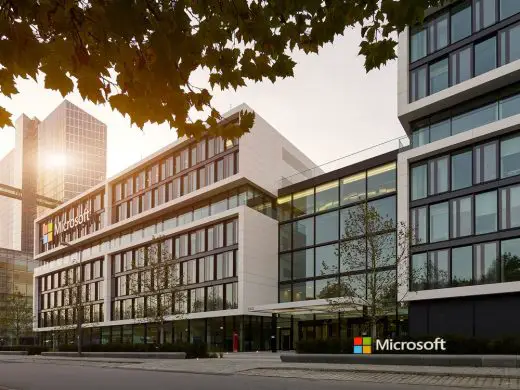
photo : Bodo Mertoglu
Microsoft Germany Headquarters Building
Architecture in Germany
German Architecture
German Architecture Designs – chronological list
Comments / photos for the i8 Offices, iCampus im Werksviertel in Munich design by C.F. Møller Architects page welcome

