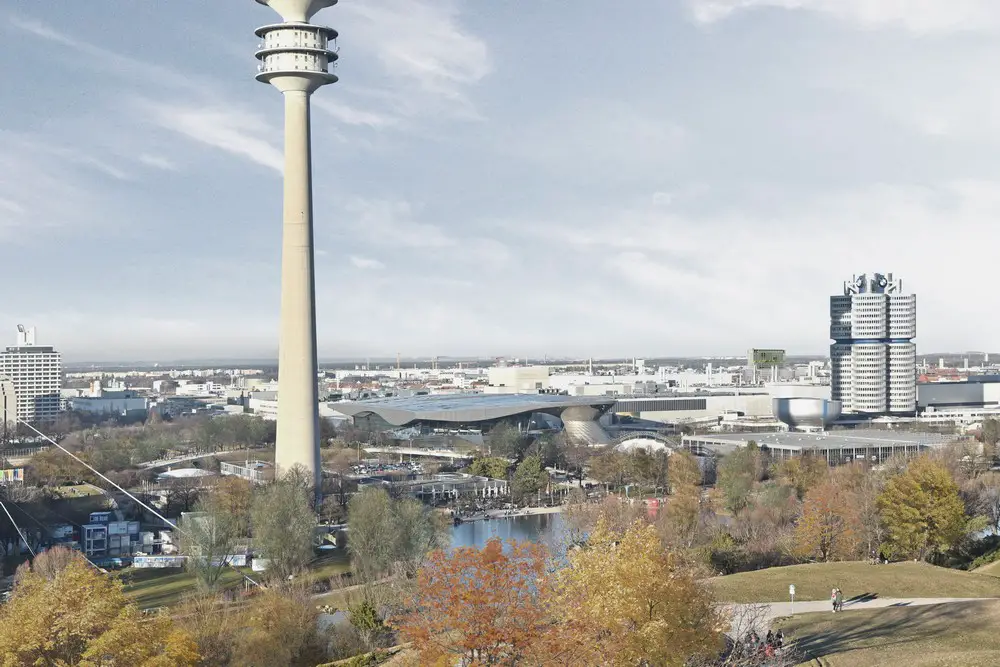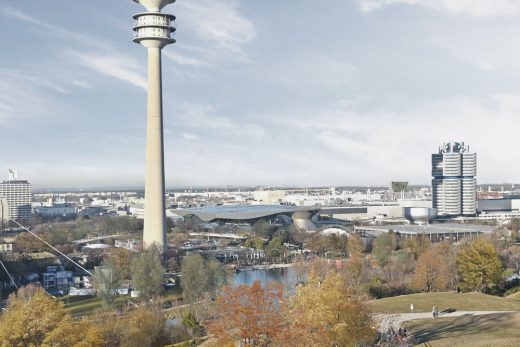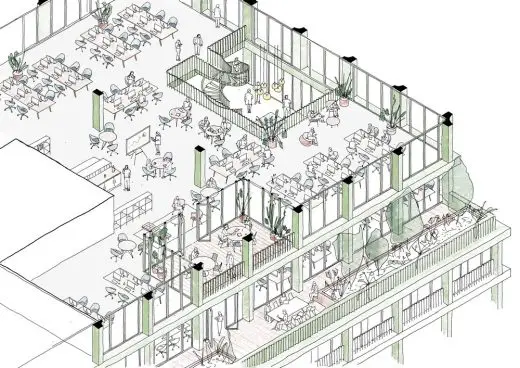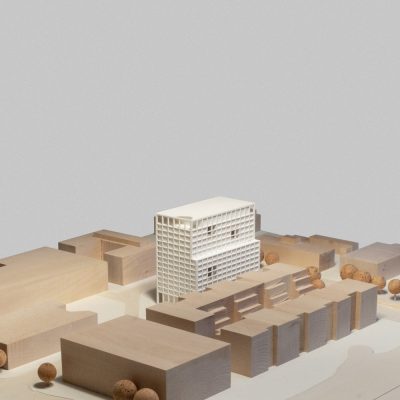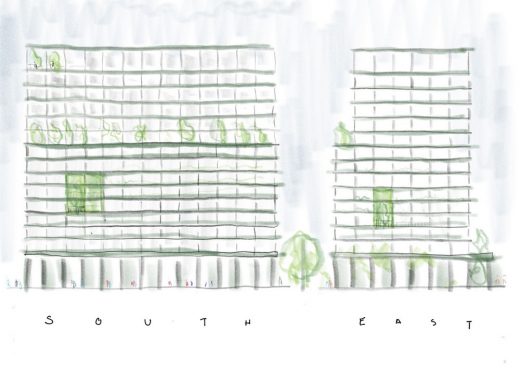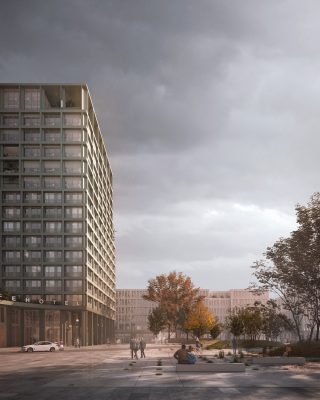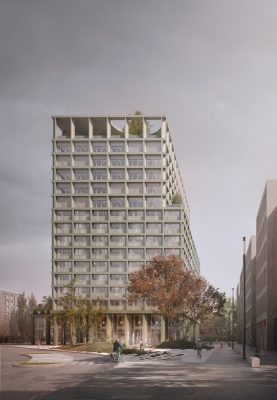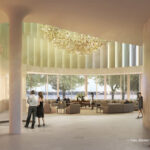Hufelandmark Building, Munich Commercial Building, German Mixed-use, Hotel, Retail and Office Architecture Images
Hufelandmark Building Development in Munich
9 Mar 2021
Hufelandmark Building Development
Architect: Morris+Company, London & Copenhagen ; Kirchberger & Wiegner Rohde, Berlin
Location: Munich, Bavaria, Germany
Morris+Company’s international studio in Copenhagen has been appointed in collaboration with architects Kirchberger & Wiegner Rohde, Berlin; and support from Morris+Company, London; to develop a proposal for Hufelandmark, a mixed-use site within Munich’s BMW FIZ Future masterplan for German developer HUF4, a joint venture between Munich-based Hammer AG and GLL.
Following a shortlist of ten practices, the close-knit team was appointed, to conceive a 16-storey building comprising retail, hotel and office space.
The team’s winning concept proposes retail spaces at the base level, which directly flows into the surrounding public realm on Hufelandplatz, a new square in the north of Munich that links the BMW research and development area with the larger cityscape. The middle section contains a seven-story hotel and the two top floors of the hotel are located just above the neighbouring buildings to maximise light and views from the full height windows. The top tier contains more than 10,000sqm office space with uninterrupted views spanning north to the Bavarian countryside, and south towards the city and the Alps. On the rooftop, an elongated terrace spans the building with a panoramic bar, the most visible element from the Olympic Park.
The building’s facade is defined through a simple shift of the column forms made of precast reinforced concrete, that vary in curvature on each floor level, providing the building with a unique soft wash of sunlight, transforming its appearance throughout the day.
The design puts occupant well-being at the forefront of the design, aiming to provide an interesting spatial experience for the user. Access to the hotel rooms is via two large atria which continue down to the first-floor level, where they form a dramatic entrance lobby and dining space. Daylight is drawn in from communal external gardens which are set back into the façade at the upper levels with further external spaces spread over the floors, bringing green spaces up the building and providing tenants with their own external terraces.
Structurally the building is designed to have a high degree of flexibility which is supported by the floorplans being laid out on a rigid planning grid, making the building extremely sustainable with respect to its long-term use.
Ed Blake, Director at Morris+Company: “We are immensely excited to start our largest pan-European collaboration to date, working through Morris+Company’s Copenhagen office together with Kirchberger & Wiegner Rohde in Berlin, to deliver this unique building that will form a new landmark in Munich.”
Ariane Wiegner, Director at Kirchberger & Wiegner Rohde: “We are extremely happy to have been invited on this journey by Morris+Company, and that as a team we were able to make our ambitious proposal the winning scheme. We are looking forward to continuing our collaborative effort to see this highly flexible and robust building through to realisation.”
Hans Hammer, CEO of Hammer AG: “We were particularly impressed by the outstanding performance and collaborative efforts achieved by the international team – including the city administration, the architects, the expert judges and consultants – that found dynamic ways to work together during the lockdown.”
A truly collaborative process was of critical importance to the design team to achieve this considered proposal. The result was a successful process of iteration, testing, analysis and enquiry. Over 10,000 messages were exchanged during the competition stage, unifying the team across international borders and culminating in the final scheme.
Hufelandmark Building Development in Munich, Bavaria – Building Information
Client: HUF4 (GmbH & Co. KG): a joint venture between property developer Hammer AG and investor GLL (a fund by ‘Bayerische Versorgungskammer’, a Bavarian pension fund)
Architect: Morris+Company, London & Copenhagen, Kirchberger & Wiegner Rohde, Berlin
Competition entry Landscape Architect: bauchplan
Delivery Landscape Architect: Terra Nova
Structural Engineering & Fire: Bollinger + Grohmann, Berlin
MEP Engineer: HL -Technik Engineering, Munich
Acoustics: Müller-BBM, Berlin
Visualisations: Forbes Massie, Copenhagen
About Morris+Company
Morris + Company is a company of architects based in East London. Their buildings are the result of rich and constructive discourse with their clients, and their methodology is inquisitive, explorative and powerful, and gives a new perspective on a brief. The skill of making buildings may be specialist but human experience is universal, and it is from that experience that Morris + Company’s architecture grows.
About Kirchberger & Wiegner Rohde
Founded in early 2018 in Berlin, Kirchberger & Wiegner Rohde is a practice for architecture, interior, design and urban planning. Based on thorough analysis they create custom solutions for varying tasks in diverse contexts and multiple scales. Driven by a love for space, proportion, form, precision, material, light, people and their habits they strive to produce both timeless and contemporary designs. Within this, they focus on simple concepts and structural sustainability.
About the Hammer Group
The Munich-based Hammer Group, managed by Hammer AG, has been operating successfully as a project developer, portfolio holder and real estate service provider for over 60 years. Its range of services includes the development, implementation, marketing, administration and asset management of real estate projects for its own and third-party properties, primarily in the commercial sector. The regional focus is on the greater Munich area.
In addition, the owner-managed group of companies is active in the fields of prop-tech as well as renewable energies and environmental technology. Since 1990, the group has realised projects with a volume of approx. EUR 1.5 billion, manages a real estate portfolio in Germany with a value of approx. EUR 770 million and employs around 70 people.
CGI by Forbes Massie
Hufelandmark Building Development in Munich images / information received 050419
Location: Bogenhausen, Munich, Bavaria, Germany
New Munich Architecture
Contemporary Munich Architectural Projects, chronological:
Munich Architecture Design – chronological list
Munich Architecture Tours
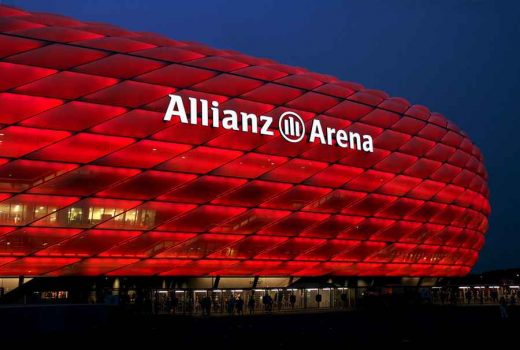
photo : Ulrich Rossmann-Arup
Munich Architecture Walking Tours – architectural walks by e-architect – experienced building guides
Gasteig Cultural Centre
Design: HENN
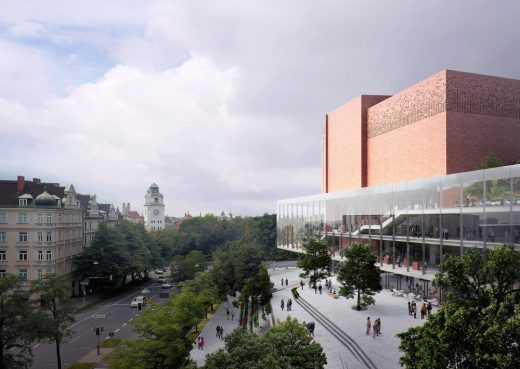
images : Architecture HENN / Visualizations MIR
Gasteig Cultural Centre in Munich
4F Stand at ISPO Messegelände, Eingänge West, Ost, Nord, 81823 München
Design: mode:lina
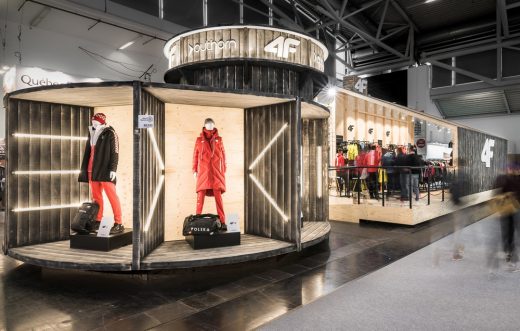
photograph : Patryk Lewiński
4F Stand at ISPO, Munich
Paulaner Headquarter
Design: Hierl Architekten, München
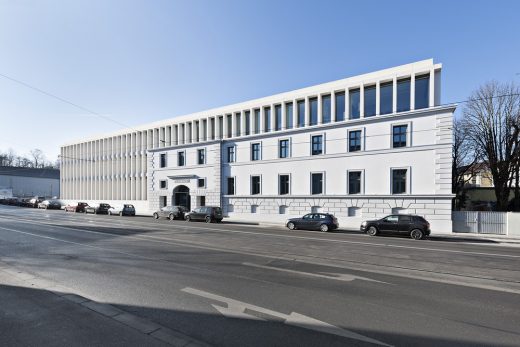
photo : Edzard Probst
Paulaner Headquarter Munich Building
Headquarters Microsoft Germany
Design: HPP Architects
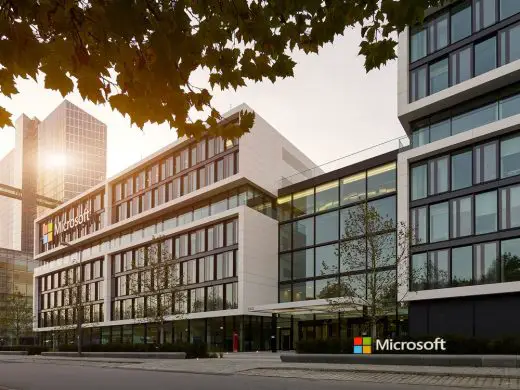
photo : Bodo Mertoglu
Microsoft Germany Headquarters Building
Architecture in Germany
German Architecture
German Architecture Designs – chronological list
Comments / photos for the Hufelandmark Building Development in Munich design by Morris+Company and architects Kirchberger & Wiegner Rohde, Berlin page welcome

