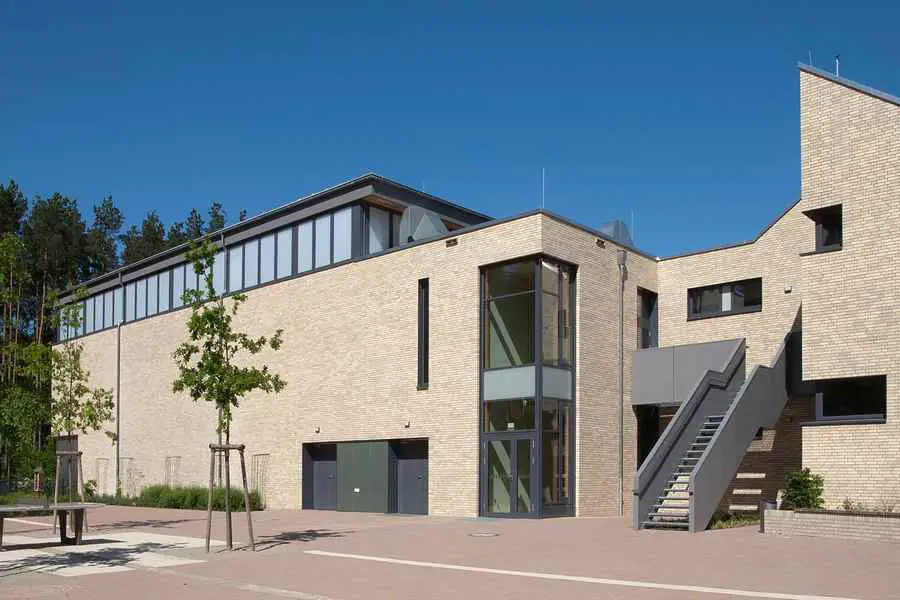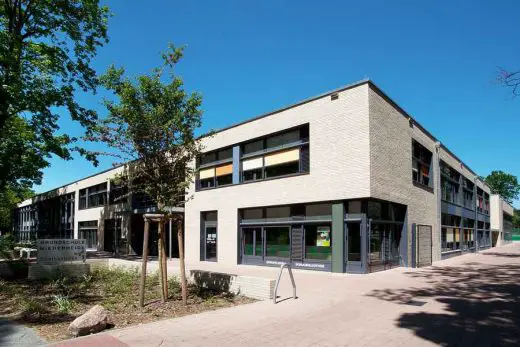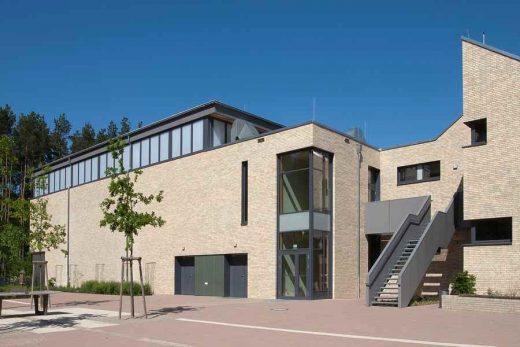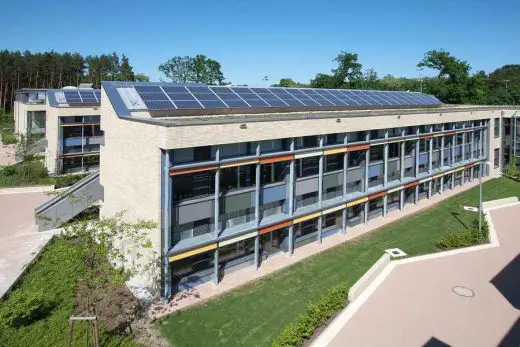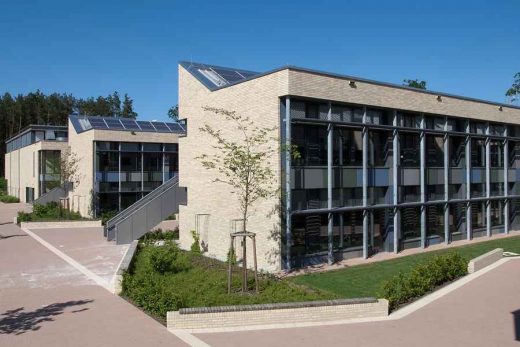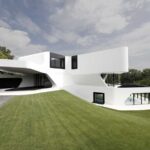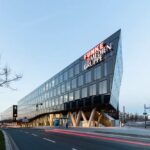Primary School Hohen Neuendorf, Brandenburg Architecture, Oberhavel Building Photos
Niederheide Primary School : Brandenburg Building
Education Building Development in Oberhavel, Germany, design by IBUS Architects and Engineers GbR
post updated 24 May 2020 with new photos + info ; 18 Aug 2012
Niederheide Primary School Building
A Teaching and Learning Environment Fit for the Future
Location: Hohen Neuendorf, Oberhavel district, Brandenburg, Germany (north west of Berlin)
Design: IBUS Architects and Engineers GbR
Niederheide Primary School with Threefold Sports Hall
Marktheidenfeld/Tuebingen, August 2012. The Niederheide Primary School in Hohen Neuendorf is trend-setting in many ways: as the first school in Germany with a plus-energy standard, the building meets the highest requirements in terms of sustainability in both the building and the operation itself. In addition, the architecture of the IBUS Architects and Engineers, Berlin/Bremen effectively demonstrate how it is possible to design a school environment in which pupils and teachers can breathe and feel totally comfortable.
Photos © Ali Moshiri
The architect’s cutting-edge conception is an optimal alignment of the requirements on utilization, energy, comfort and the basic framework of the construction. The aim of their architectural design was to make the operating mode of a plus-energy building comprehensible. To this effect, innovative building components are visible as are various methods of active or passive solar energy use, sun protection or ventilation.
The two-storey school complex consists of three wings which open up like a comb over two oblong courts. A long, light flooded hall connects the three wings forming the backbone of the school. The sports hall falls into the arrangement at the class room wing on the north side.
The school library, administration and lab rooms as well as the auditorium with adjoining rooms are located on the entrance side. The building structure of the Niederheide Primary School is derived from the functional requirements – the class rooms, for example, are directed towards the south and arranged according to the age groups.
The spatial concept respects the various lighting requirements of the functional areas. In order to achieve an even illumination in the class rooms from both sides, for example, the partition walls of the linearly aligned class rooms were constructed of glass towards the corridors. In this way, daylight falls into the rooms even where they are adjoined. This optimal illumination not only reduces the electricity requirements but also has a positive influence on the pupils’ concentration. Rest areas however, are illuminated only from one side.
Specific daylight as well as sun protection systems were developed for the entire school complex for each functional area. The south façades of the class rooms are fitted with vertical awnings and there is permanent sun protection erected outside of the building for effective protection.
In addition, the glazing of the clerestory panels on the ground floor is made from OKASOLAR insulating glass with light directing louvres in the cavities. These reflect the sunlight to the outside when the sun is high. When the incidence is low, they direct the daylight to the ceiling at a flat angle allowing for a good illumination of the interior.
The clerestory panels of the windows on the top floor were carried out with OKAGEL light diffusing glazing. A filling of translucent silica aerogel in the cavity lends OKAGEL extraordinary physical properties: it has a high heat insulating effect, is sound proof and diffuses incoming daylight evenly into the room.
This not only creates comfortable working conditions in the class rooms but especially ensures optimal training conditions in the sports hall through glare-free light without hard shadows. The clerestory panels here were fitted with a double-glazing variant of the translucent panel with 40 mm of aerogel in the cavity. OKAGEL has excellent U-values which – in contrast to conventional insulating glass filled with air or gas – are not dependent on the installation angle.
With their CO2 neutral building, which produces more primary energy than it needs, the IBUS architects have boosted Hohen Neuendorf’s overall concept of a “City in Line with Nature”. In addition, the school building provides a valuable, social contribution.
The integration of OKAGEL and OKASOLAR among others is a valuable asset in the creation of optimal constructional requirements for a learning and teaching environment fit for the future.
Primary School in Brandenburg – Building Information
Project: Niederheide Primary School with Threefold Sports Hall, Hohen Neuendorf, Germany
Client: The City of Hohen Neuendorf/Germany
Architect: IBUS Architects and Engineers GbR, Germany
Glass: OKAGEL and OKASOLAR from OKALUX GmbH, Marktheidenfeld/Germany
IBUS Architekten und Ingenieure GbR are based in Bremen and Berlin
Primary School Hohen Neuendorf images / information received 170812
Location: Hohen Neuendorf, Germany
German School Buildings
German School Architecture Designs
Kindergarten in Münster, north Germany
Design: BOLLES+WILSON
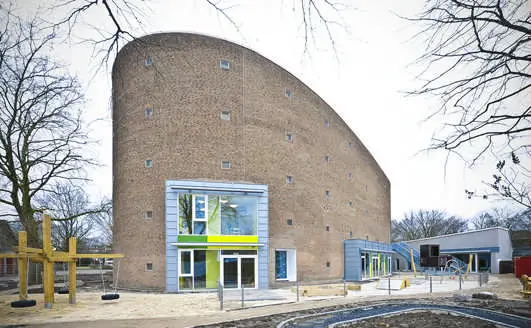
photo : Markus Hauschild © BOLLES+WILSON
Kindergarten in Münster
A P Møller School, Schelsvig
Design: Arkitektfirmaet C. F. Møller
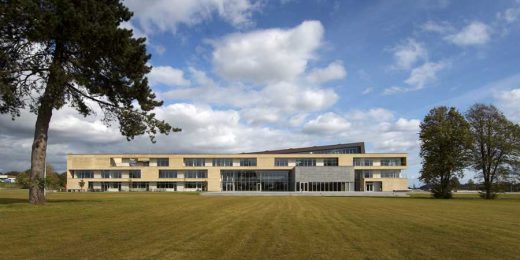
photograph © Poul Ib Henriksen
A P Møller School
New Architecture in Germany
Contemporary German Architecture
German Architectural Designs – chronological list
Conversion of a holiday home in the Schorfheide, Brandenburg, Germany
Design: ludwig heimbach architektur
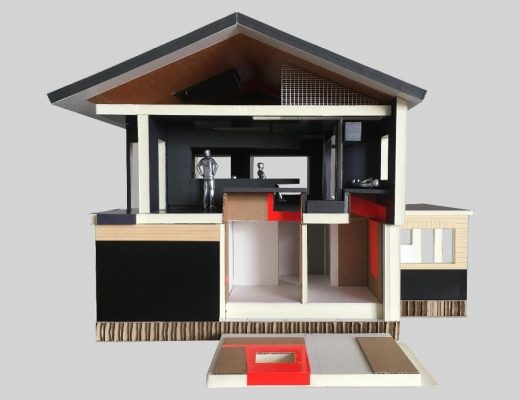
image courtesy of architects
Holiday Home in Brandenburg
Kaffee Partner Headquarters, Osnabrück, northern Germany
Design: 3deluxe
Kaffee Partner
Golden Workshop, Münster, northern Germany
Design: modulorbeat Architects
Golden Workshop Münster
Green Climate Fund Headquarters, Bonn, west Germany
Design: LAVA
Green Climate Fund Headquarters Building
Comments / photos for the Niederheide Primary School – Brandenburg Education Building page welcome

