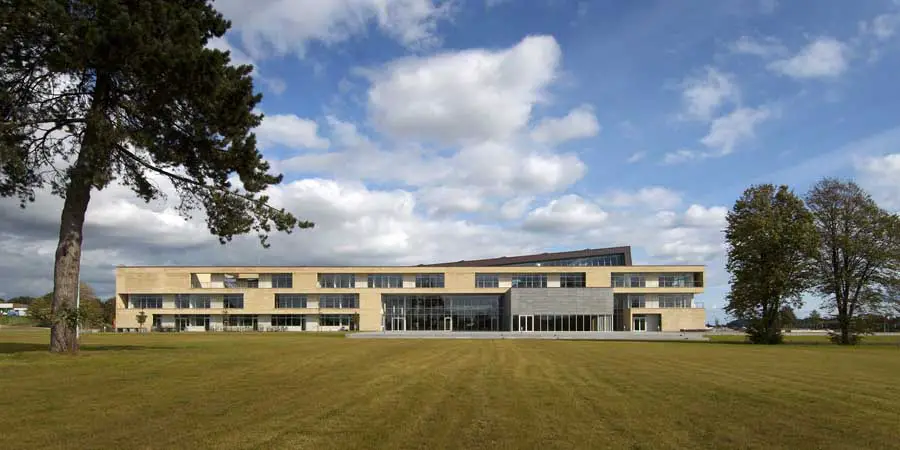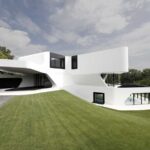A P Møller School Schlesvig Photo, German Education Building Project News, Design Image
A P Møller School Germany
German Education Development design by Arkitektfirmaet C. F. Møller in Germany
5 Jan 2011
C. F. Møller Wins RIBA European Union Award and Worldwide Brick Award
A P Møller School building exterior:
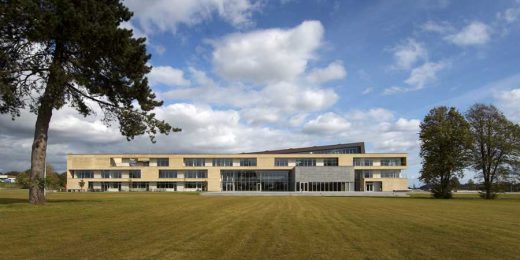
photograph © Poul Ib Henriksen
A P Møller School Schleswig Award News
The A. P. Møller School designed by C.F. Møller Architects has won both the prestigious 2010 RIBA European Union Award and the 2010 Worldwide Brick Award. The school is located on a scenic site in Schleswig in Germany. The site’s interaction with the town of Schleswig and the picturesque landscape of Schlei Fjord was a primary generator of the design.
The school’s interior transparency and organisation accommodates modern, personalised and democratic teaching in a varied educational environment. The open ‘Learning Landscape’ utilises the entire school environment as teaching space, unified under a large sloping copper roof.
The positive effect of the architecture can perhaps best be explained by the Director of the A. P. Møller School, Jørgen Kühl : “The generous spaces flooded by daylight and the exceptionally good acoustics in every part of the building are creating a positive and motivating learning environment. During the first year, we have found that the students have been performing considerably better. The building facilities, and the options for flexible, personalised learning they provide, play a vital part in motivating the students, resulting in them exceeding our expectations, and wanting to spend more time at school.”
A P Møller School building foyer:
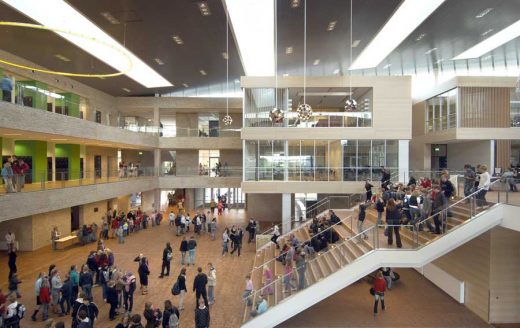
photo © Poul Ib Henriksen
“These prizes confirm the positive feedback we have had regarding the building’s function and atmosphere, which are the most important design issues for us,” states partner in charge of C.F. Møller Julian Weyer, “We are extremely happy to receive an RIBA Award, especially since it is awarded only on the basis of a serious evaluation where the committee personally visits the nominated buildings and focuses on much more than mere looks. The Worldwide Brick Award is a further recognition of the school’s design quality in creating a wonderful environment for the students and teachers. ’
building interior:

photo © Poul Ib Henriksen
Earlier in 2010 the A. P. Møller School was similarly selected as a finalist for the German Architects Association BDA’s grand architecture prize.
The A.P. Møller is a school for the Danish School Association of Southern Schleswig donated by the The A. P. Møller and Chastine Mc-Kinney Møller Foundation.
A P Møller School
Schlesvig, Germany
Arkitektfirmaet C. F. Møller (C. F. Møller Architects)
The school’s form and concept
It is with great respect that we have now commenced the task of planning and designing a common school for the Danish minority in this beautiful place, in the midst of the rural landscape and its history.
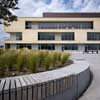
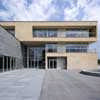
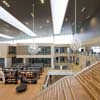
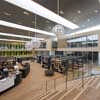
photos : Julian Weyer, C. F. Møller Architects
The attractive site, closely associated with the Schlei fjord and the town of Schleswig, is naturally an important factor in the building’s location. The great potential of the surrounding nature and landscape prospects have been included in the planning of the sports and learning park.
The park embraces the school to the south and west in continuation of the teaching rooms, the canteen and the common hall. The park’s tree planting both frames and emphasises important lines of sight in the landscape.
The overall planning allows for an open teaching structure, conceived of as a ‘town’, in which the entire school functions as an educational environment for both individual work, group work and common sessions. The school’s specialised and general-purpose teaching rooms are located in a three-storey U-shaped volume which surrounds the atrium and gym – a unifying form which underlines the idea of combining community fellowship with learning.
The atrium is the location of the school’s canteen and knowledge centre, and includes spaces for reading and relaxation as a natural part of the ‘town’s’ squares, streets, walkways and balconies. These ‘urban spaces’ provide settings for all kinds of teaching, music, theatrical performances, exhibitions and spatial experiences.
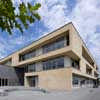
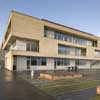
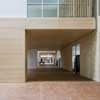
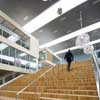
photos : Julian Weyer, C. F. Møller Architects
The school encompasses 7th-10th grade of elementary school and the three secondary school years 1G-3G.
All of the scientific subjects are located on the ground floor, where the classrooms enjoy direct access to the school’s common space and the open air. A large staircase, which is also designed to accommodate relaxation and study, leads to the first storey, where the elementary school is based. The secondary school classrooms are located on the next storey. This creates a natural division in the age groups and school years without losing sight of the spatial whole and the links between the functions.
The main entrance, the atrium and the common hall are all designed to open up towards the view of Holmer Noor and the skyline of Schleswig, with its cathedral forming a fixed landmark in the scenery. The further movement through the building continually opens up new views of the town and the surrounding nature, while the upper storeys provide a magnificent prospect of the entire Schlei landscape.
The school’s architectural expression clearly radiates a sense of independent identity, utilising the simple and serene unifying form of a solitary sculptural brick volume on a wide expanse of lawn. The architecture is easily recognisable and readable, consisting of two elements which unite functionality and sculptural form, each with its own individual expression.
The first of these elements is the overall brick volume of the storeys, which, with its openings and protrusions, both frames and occasionally emphasises the facades. The facades are implemented in two layers: outermost are light yellow bricks with deep niches and cantilevered storey ledges, while behind the bricks lie the glass panels. This deep facade frames the view and provides shelter from the sun, rain and wind.
The second element is the extensive sloping copper roof surface which bisects the school body, revealing the building’s structure and the contours of the two main inner spaces. Across the two main rooms, a unifying roof is suspended, with skylights like a changing sky. The copper roof provides a large, unifying image.
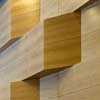
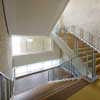
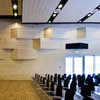
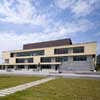
photos : Julian Weyer, C. F. Møller Architects
AP Møller School – further information
A P Møller School images / information from C. F. Møller Architects
Location: Stadt Schleswig, Germany
German School Buildings
German School Architecture Designs
Kindergarten in Münster, north Germany
Design: BOLLES+WILSON
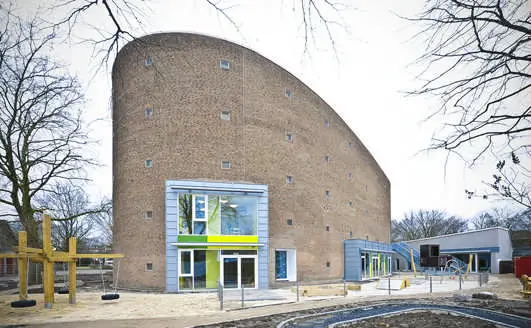
photo Markus Hauschild © BOLLES+WILSON
Kindergarten in Münster
Primary School Niederheide, Hohen Neuendorf, Oberhavel district, Brandenburg, north east Germany
Design: IBUS Architects and Engineers GbR
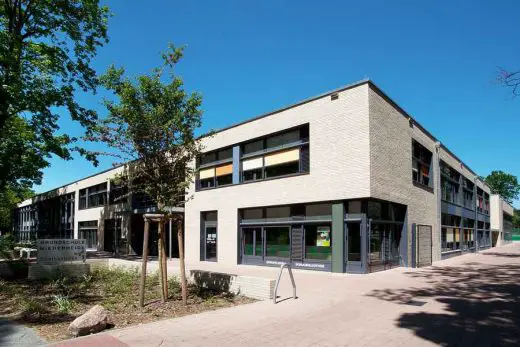
photo © Ali Moshiri
Primary School Building in Brandenburg
Architecture in Germany
German Architecture
German Architectural Designs – chronological list
Comments / photos for the A P Møller School German Architecture design by Arkitektfirmaet C. F. Møller page welcome.

