French architecture developments, France property photos, Contemporary architectural images, Houses, Office
French Architecture Developments
Architectural Designs across France, Europe Built Environment – Key Contemporary Properties
post updated 1 August 2024
e-architect select the most significant examples of French Architecture Developments. We aim to include buildings that are either of excellent quality.
Architecture Developments in France
We have 7 pages of French Architecture selections.
French Architecture : news + key projects
French Buildings : A-C
French Architectural Designs : D-F
French Building Developments : G-J
French Architecture Designs : K-L
French Building Designs : M-R
French Architecture Developments : S-Z (this page)
French Architectural Developments : S-Z
Recent additions to this page:
29 June 2023
Wine Press, Crouttes-sur-Marne, commune in the Aisne department, Hauts-de-France, northern France
Architects: Thierry Bonne Architecte
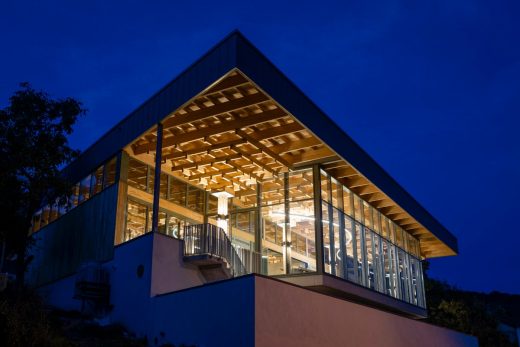
photo : Philippe Dureuil
Wine Press in Crouttes-sur-Marne
14 Sep 2022
Sports Centre, Tarbes, Hautes-Pyrénées department, Occitanie region, southwestern France
Architectes: IDOM
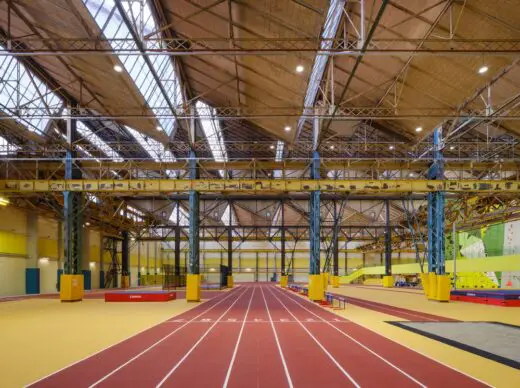
photo : Pedro Pegenaute
Sports Centre, Tarbes
11 Sep 2022
Vineyard Extension, Aix-en-Provence
Design: Mahos architectes
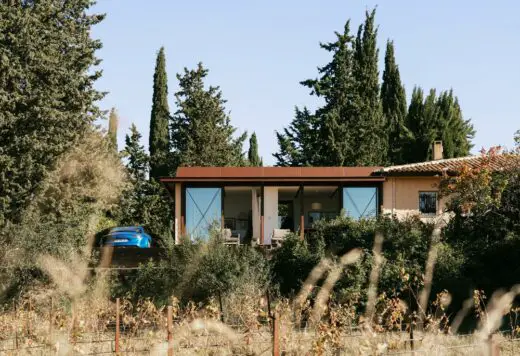
photographs : Studio Module & David Maurel
An Extension on a Aix-en-Provence Vineyard
29 June 2022
Tiffany Temporary Pop-Up Store, Avenue Montaigne, Paris
Design: OMA
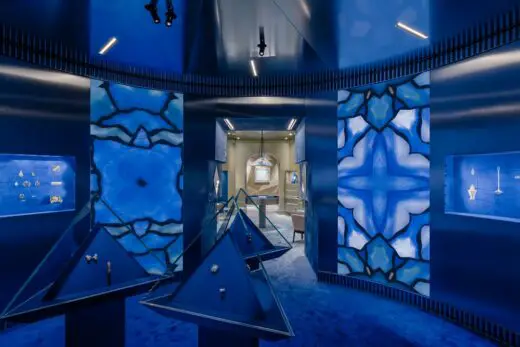
photo : Benoit Florençon, Courtesy OMA
Tiffany Temporary Store
17 May 2022
Syctom Sorting Center, Nanterre, south west of Paris
Design: Le Dévéhat Vuarnesson Architectes
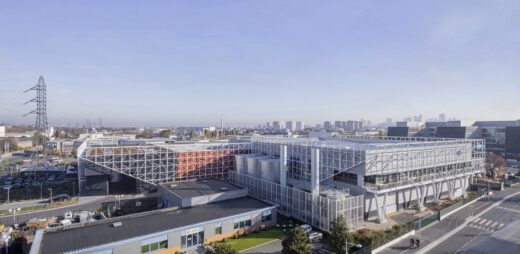
photo : Guillaume Guerin
Syctom Sorting Center Nanterre Building
24 Feb 2022
SAFRAN Housing Units, ZAC Coeur de Poulfanc, Séné, Morbihan department, Brittany, north-western France
Design: ALTA Le Trionnaire – Le Chapelain
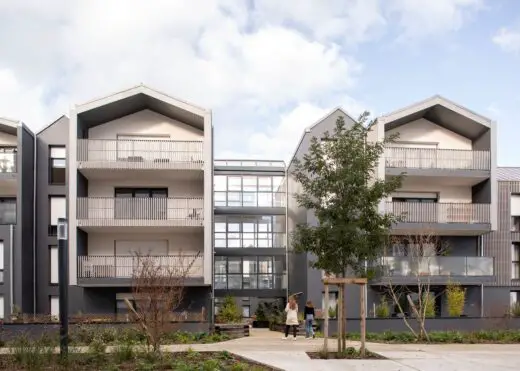
photo © G. Chevrier
SAFRAN Housing Units in Séné, Brittany
27 Jan 2022
Tours Val de Loire Airport Area Masterplan, Tours, Indre-et-Loire, Loire Valley, northwest France
Design: Lafayette, in collaboration with KCAP, Etablissement, Elioth, Suez, Ville en Œuvre, Mint and E.Co
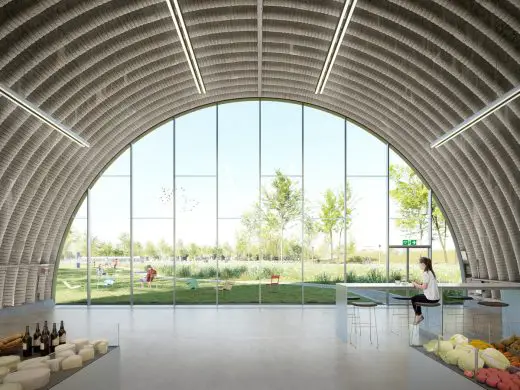
image © Filippo Bolognese Images – Lafayette
Tours Val de Loire Airport Area Masterplan
16 Nov 2021
Sonia Delauney Residence, Mouans-Sartoux
Sonia Delauney Residence Mouans-Sartoux
25 Jun 2021
aint-Corneille Library, Compiegne
Saint-Corneille Library, Compiegne
13 Mar 2021
, Rennes
Westside Office Building, Rennes
27 Oct 2020
Théâtre “Legendre” in Evreux
Design: OPUS 5 architectes
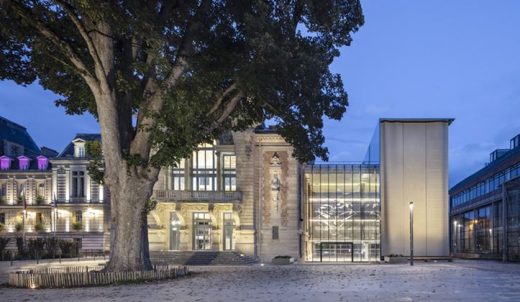
photo : Luc Boegly
Théâtre Legendre Evreux
17 Jul 2013
Wooden Pavilion, Montpellier, southern France
Design: Robin Juzon
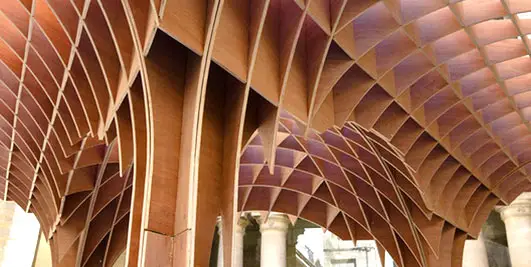
photo : Paul Kozlowski
Wooden Pavilion
The pavilion in Montpellier, of simple geometric shape, was achieved with the aid of wooden panels. With the massive and opaque origin, the panels are similar to thin sheets of wood embedded into each other. Thus, the pavilion proved sometimes transparent and sometimes opaque depending on the angle preferred by the visitor.
12 Jun 2013
Saint-Genis-Laval Housing, southern France
Design: Jacky Suchail Architectes
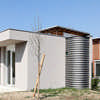
photograph : Franck Fleury
Saint-Genis-Laval Housing
The purpose of this project – ‘Les Platanes’ – is to provide accommodation for travellers who have been sedentary for the last thirty years, but whose living conditions, in terms of health and safety, are precarious. The community of travellers has been experiencing radical changes. And this project, both in its design and its urban character, comprises a subtle equilibrium of collective considerations and private life, in a spirit of receptiveness and attention to human needs.
30 Apr 2013
Tourrette Levens Childcare Center, Alpes – Maritimes, southern France
Design: Heams & Michel Architectes
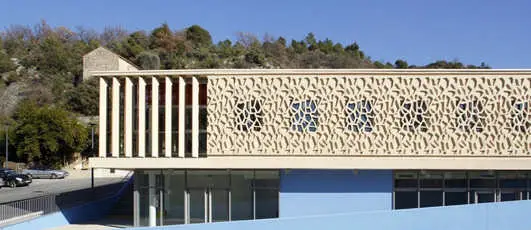
photo : Serge Demailly
Tourrette Levens Childcare Center
The new building includes a family day care of three units with a kitchen and communal facilities. The areas of the nursery will be managed by the SIVOM Val de Banquière and the communal premises by the municipality. The access to each part of the program must be distinct. The dye is cast, it is a mix of program and management in a single project.
5 Mar 2013
Vieux Port Pavilion, Marseille, southern France
Design: Foster + Partners
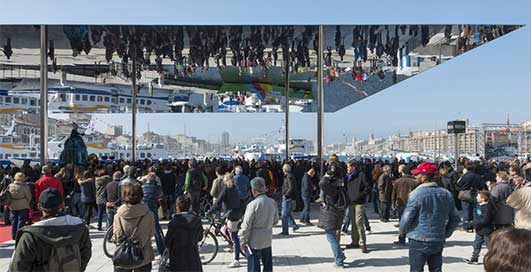
photo : Nigel Young
Vieux Port Pavilion Marseille
The new events pavilion is a simple, discreet canopy of highly reflective stainless steel, 46 by 22 metres in size, open on all sides and supported by slender pillars. Its polished, mirrored surface reflects the surrounding port and tapers towards the edges, minimising its profile and reducing the structure’s visual impact.
7 Feb 2013
Strasbourg – Kehl Zollhofareal, France / Germany – international architectural competition win
Design: LIN
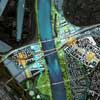
image from architects
Strasbourg – Kehl Zollhofareal Competition
Since the early 2000s the two cities have been reinforcing their ties in a process aiming to establish a European transborder metropolis along the Rhine River. The design proposal is at the same time a vision to reunite the two cities/countries around the river and a framework for the urbanization of the site.
17 Aug 2012
Villa Théoule sur Mer, Cote d’Azur, French Riviera, south of France
Design: 4a Architekten
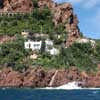
photograph : 4a Architekten
Residence in Théoule sur Mer
The contract won by 4a Architekten from Stuttgart to redesign a villa with listed-building status in Théoule offers wonderful prospects. Built in 1926, the building is not only impressive because of its splendid location on the French Riviera, but is also something special with regard to its history: The Villa Le Trident is the first of numerous villas built and resided in by the American architect Barry Dierks on the coast of the Mediterranean.
24 Jul 2012
Steelband Project, Vannes, Brittany, northwest France
Design: Atelier Arcau
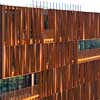
photo : Hervé Le Reste
Steelband Project
Office & Architecture Studio – The Steelband project had its origin in 2007 when five firms (auditor, near estate broker, architects, landscape architects and graphic designers) decided to come together to create custom designed sustainable offices. For their purpose, they choose as a starting point the German “Banggruppe” promoting self-development.
24 Jul 2012
Touching the Loire – 85 Housing Units & Offices, Nantes, Bretagne, north west France
Design: Atelier Arcau
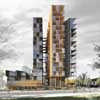
photograph : Hervé Le Reste
Touching the Loire Nantes
Following an international competition bringing together 60 team applications, “Touching the Loire” came third. The project mixes housing, activities and services, including the extension of the largest veterinary clinic in France.
4 May 2012
Scenographic Huts, Briançon, Provence-Alpes-Côte d’Azur, southeast France
Hérault Arnod Architectes
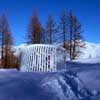
image : Hérault Arnod Architectes
Scenographic Huts
At the request of Isabelle de Beaufort, we have created a stage set for her “Neige de Culture” project on the Serre-Chevalier ski slopes. The aim of “Neige de Culture” is to provide themed cultural itineraries on subjects such as the history of the Romans in the Alps or from Vauban to Briançon.
We have 7 pages of French Building Design selections.
French Architecture : news + key projects
French Buildings : A-C
French Architectural Designs : D-F
French Building Developments : G-J
French Architecture Designs : K-L
French Building Designs : M-R
French Architecture Developments : S-Z (this page)
New French Architectural Developments
Contemporary Buildings in France, alphabetical:
Sacre Coeur, Paris
Design: Paul Abadie Architect
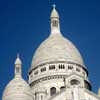
picture © Adrian Welch
Sacre Coeur Paris
Saint Cyprien Auditorium Building
Design: Serero Architectes
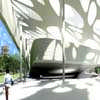
image from architect
Saint Cyprien Auditorium
The Scarab Building, central France
Design: SAREA Alain Sarfati Architecture
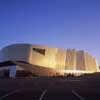
photo : Philippe Ruault
The Scarab Building
Société Générale tower, Paris
Design: Atelier Christian de Portzamparc
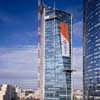
picture from architect
Société Générale tower
Tour Carpe Diem building, Paris
Design: Robert A.M. Stern Architects
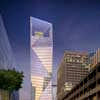
image : studio amd for Robert A.M. Stern Architects
Tour Carpe Diem
Troyes Médiathèque
Design: Du Besset-Lyon Architectes
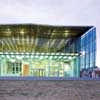
photo from architect
Troyes Mediatheque
Val-de-Marne, Ivry-sur-Seine
Hérault Arnod Architectes
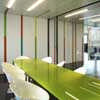
picture © André Morin
Val-de-Marne building
Vauclaire Centre, Montpon-Ménestérol
Arodie Damian Architectures
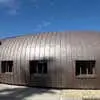
photo : Dominique Constantin
Vauclaire Hospital Centre
, Provence, southern France
Dixon Jones and Jean-Paul Radigois
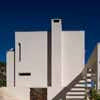
photo © Morley von Sternberg
French villa, Bargemon
Windshape, Lacoste, Provence
nARCHITECTS
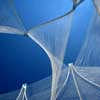
photo : Courtesy of nARCHITECTS
Windshape Provence
ZAC Beauvert, Grenoble, southeast France
AKTIS Architecture et Urbanisme
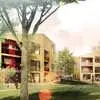
picture © theNood
ZAC Beauvert
ZAC Châteaucreux, Saint-Etienne
ecdm
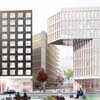
picture from architect
ZAC Châteaucreux
ZAC Port Marianne, Montpellier
Du Besset-Lyon Architectes
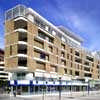
photo from architect
ZAC Port Marianne development
Zap’Ados, Calais, northern France
Bang Architectes
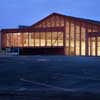
photograph : Julien Lanoo
Zap’Ados
Zenith Music Hall, Amiens
Massimiliano Fuksas Architecture
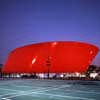
photo : Philippe Ruault
Zenith Music Hall
Zenith Music Venue, St Etienne
Foster + Partners
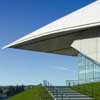
photo : Nigel Young, Foster + Partners
Zenith St Etienne
More French Architecture Developments online soon
French Architecture Developments – No Images
French Buildings Developments – S-Z:
Saint-Pierre church, Firminy
-2006
Le Corbusier
Ski Town Flaine, Flaine
1960-80
Marcel Breuer Architect
Terrasson Cultural Greenhouse, nr Limoges, western France
1993
Ian Ritchie Architects
French cultural building
Theatre, Saint-Nazaire
2005-
Jakob + MacFarlane, Paris
Theatre Auditorium of Poitiers, Poitiers
2008
João Luis Carrilho da Graça, JLCG arquitectos lda.
Thiepval Arch: Memorial to the Missing, Thiepval, Somme, northern France
1932
Edwin Lutyens
University of Orleans – Science library, Orleans
2006
Lipsky + Rollet
Villa Le Lac, Corseaux, Vevey
1924
Le Corbusier
Visitors’ Pavilion, Centre d’Interprétation, Pouilly-en-Auxois
2007
Shigeru Ban Architects
Vulcania – European Centre of Vulcanology, Saint-Ours-les-Roches
1997-2001/02
Hans Hollein Architects
Jury’s choice: Jean-Michel Wilmotte. £70m approx. cost
More French Architecture Developments online soon
Location: France, western Europe
French architect : Claude Ledoux
Buildings / photos for the French Architecture Development pages welcome
