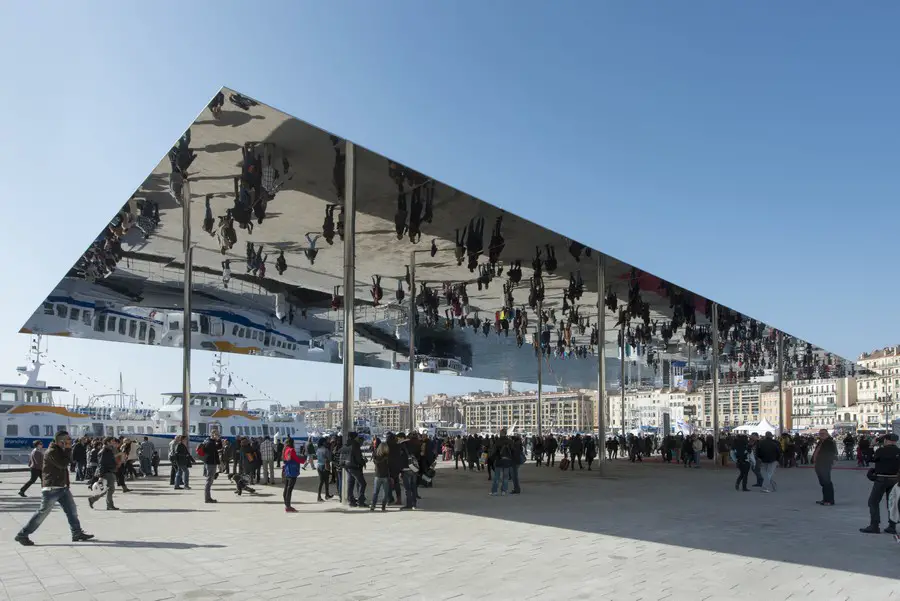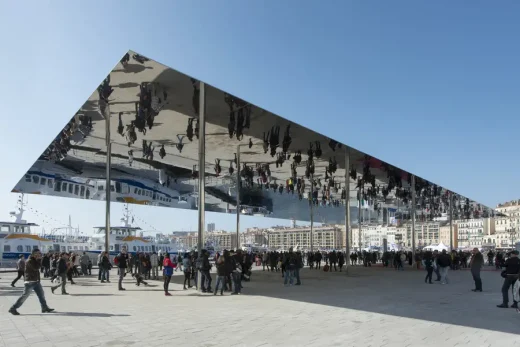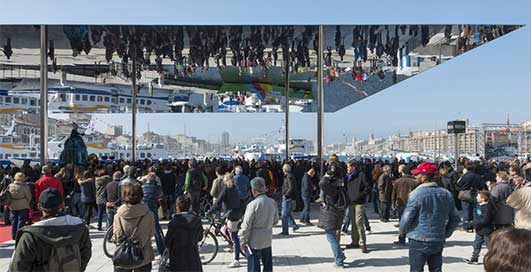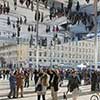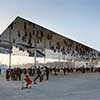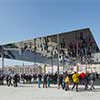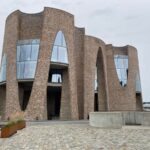Vieux Port Pavilion, Marseille Harbour Transformation, France Building, French Architecture, Architect
Vieux Port Pavilion : Marseille Building
World Heritage-listed Harbour Development, Southern France – design by Foster + Partners, Architects
Design: Foster + Partners
Location: harbour of Marseille, France
Marseille Harbour Transformation
5 Mar 2013
Vieux Port Pavilion Marseille
The transformation of Marseille’s World Heritage-listed harbour was officially inaugurated on Saturday during a ceremony attended by Eugène Caselli, President of Marseille Provence Métropole and Jean-Claude Gaudin, the Mayor of Marseille. The event marked the completion of the new ‘club nautique’ pavilions and a new sheltered events space on the Quai de la Fraternité at the eastern edge of the port, built to commemorate the city’s year as ‘European Capital of Culture’.
The new events pavilion is a simple, discreet canopy of highly reflective stainless steel, 46 by 22 metres in size, open on all sides and supported by slender pillars. Its polished, mirrored surface reflects the surrounding port and tapers towards the edges, minimising its profile and reducing the structure’s visual impact. Reclaiming the quaysides as civic space and reconnecting the port with the city, the boat houses and technical installations that previously lined the quays have been moved to new platforms and clubhouses over the water. The pedestrian area around the harbour has been enlarged and traffic will be gradually reduced over the coming years to provide a safe, pedestrianised environment that extends to the water’s edge.
The landscape design, which was developed with Michel Desvigne, includes a new pale granite surface, in the same shade as the original limestone cobbles. The simple, hard-wearing, roughly textured materials are appropriate to the port setting, and to improve accessibility for all, kerbs and level changes have been eliminated.
Lord Foster:
“I know the harbour at Marseille well and it is a truly grand space. This project is a great opportunity to enhance it using very simple means, to improve it with a large pavilion for events, for markets, for special occasions. Our approach has been to work with the climate, to create shade, but at the same time to respect the space of the harbour – just making it better.”
Spencer de Grey, Head of Design, Foster + Partners:
“Our aim has been to make the Vieux Port accessible to all – the project is an invitation to the people of Marseille to enjoy and use this grand space for events, markets and celebrations once again. The new pavilion is quite literally a reflection of its surroundings – its lightweight steel structure is a minimal intervention and appears as a simple silver line on the horizon, but it brings a new focus, provides basic shelter and creates a venue for performances during this very important year for the city.”
Vieux Port Pavilion images / information from Foster + Partners
Marseille Vieux Port Masterplan
Design: Foster + Partners
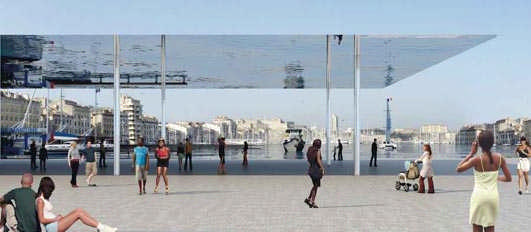
image : Foster + Partners
Marseille Vieux Port Masterplan – 8 Mar 2012
Marseille’s Vieux Port, one of the great Mediterranean ports, is about to be transformed. Work has started on Michel Desvigne’s and Foster + Partners’ competition-winning masterplan for its regeneration. The project will reclaim the quaysides as a civic space, creating new informal venues for performances and events and removing traffic to create a safe, semi-pedestrianised public realm.
Location: Vieux Port, Marseille, south of France, western Europe
New Buildings in France
French Architectural Projects
French Architect Offices – design firm listings
Paris Architecture Tours by e-architect
Marseilles Buildings

photo from architects
French Architecture – Selection
Zenith Saint-Etienne Building
Design: Foster + Partners
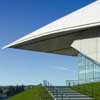
photo : Nigel Young
Limoges concert hall
Design: Bernard Tschumi Architects
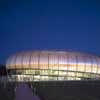
photo : Christian Richters
Comments / photos for the Vieux Port Pavilion – Marseille Architecture design by Foster + Partners page welcome.

