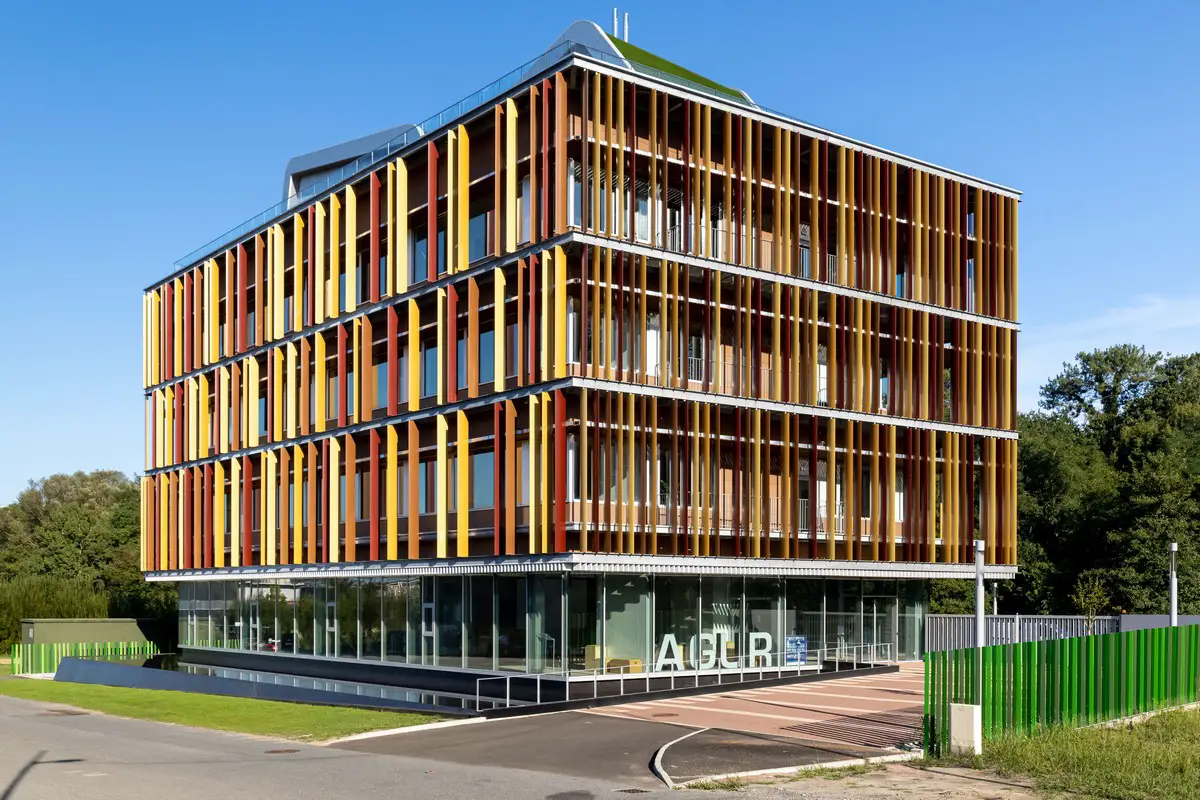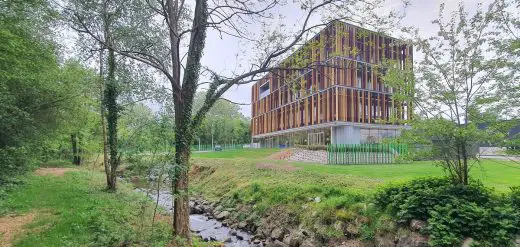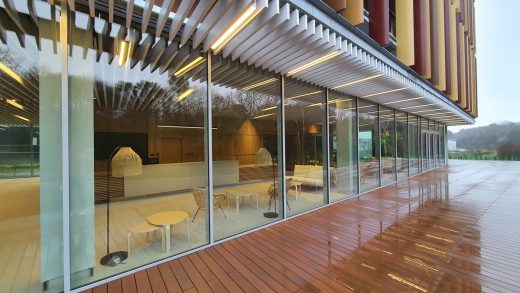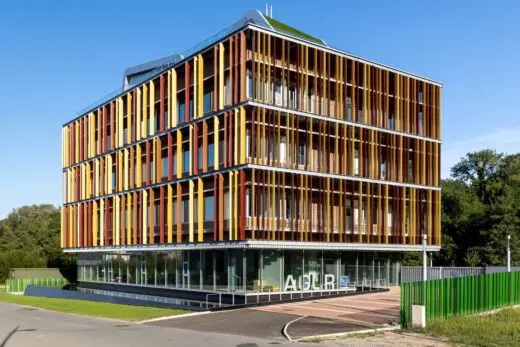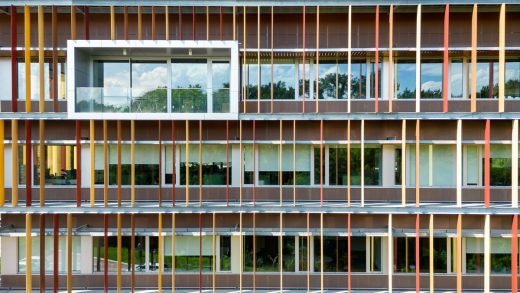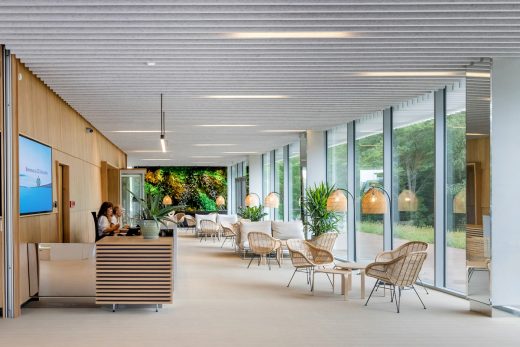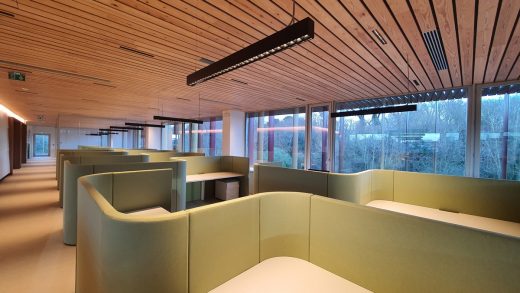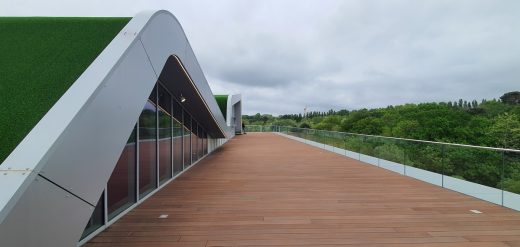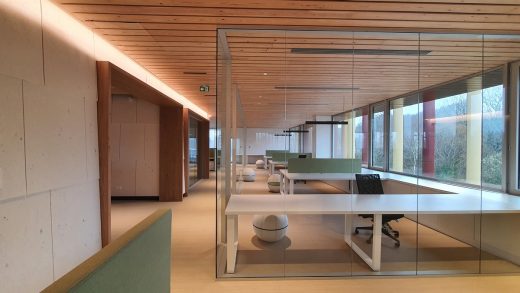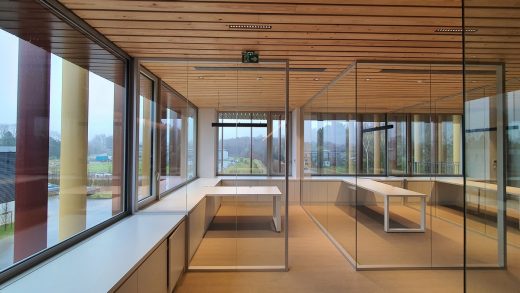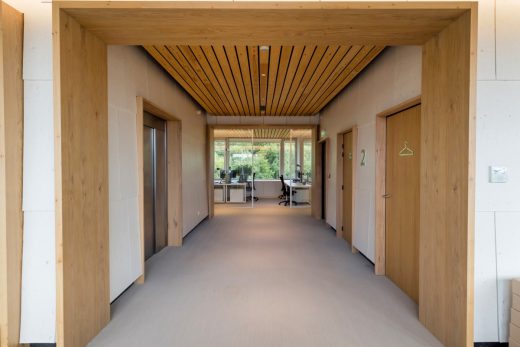AGUR Headquarters Building Bayonne, Southwest France HQ Architecture Project Photos, French Office Design
AGUR new headquarters Bayonne Building
2 June 2023
Location: ZAC Melville Lynch, Anglet, southwest France – by Bayonne / Biarritz
Design: IDOM
A window to the forest
AGUR new headquarters building in France
The new headquarter building of AGUR, a water distribution company, is located in the ZAC Melville Lynch area of Anglet, France. The setting is exceptional: a wild forest extends over a large hill, at the foot of which is a stream that adds to beauty of the landscape.
Preserving this natural environment is our main concern; the fusion of man and nature is at the center of our thinking: the skin of the building is designed so that both it and nature interact in harmony, allowing the natural environment to slip into the interior, to be contemplated by the user. With this in mind, the strategy is to make the window disappear.
The furniture of the workplace, the “cell” of the project, and the sill of the perimeter window, form a single element, at the same height. The large windows rest on the perimeter furniture and is crowned by a dropped ceiling made of wooden slats that extend towards the exterior eaves: the forest becomes omnipresent through the wood of the ceiling and the window disappears into the landscape.
The outer envelope, designed as a transparent veil, constitutes the double skin of the building. Composed of vertical slats, it reduces direct sunlight and energy costs, while guaranteeing visual permeability in both directions. This double skin, stained in the tones of tree bark, is conceived as a permeable veil that reproduces the tones of the wild forest.
The workstations, like cells, are organized around a central core dedicated to vertical circulation and services, in order to free up the facades and preserve the panoramic views of nature.
The headquarter building, with a surface area of 2,400 m², is organized in three volumes and four levels: a transparent plinth, the main three-level building for work areas and an accessible terrace. In the center is a green volume with a natural finish that houses and hides the machine rooms, the staircase, the elevator and the toilets.
The plinth, on the ground floor, is deliberately glazed, transparent, for public use, permeable, but at the same time discreet. The water, which caresses the glazing, establishes a dialogue with the dominant and surrounding nature. At night, a beam of light emanates from the interior, illuminating the surroundings and reaffirming the presence of the building.
The ground floor is the public access area of the building, with a lobby, the reception, a coworking area and the multifunctional room. These spaces are organized in a free and flexible way around the central core covered with large wooden tiles: a core that spread across all the floors and simulates a gigantic trunk, the central support of the building, like a large tree. From the interior, towards the south, the views open towards the esplanade of a lawn stripped of any vegetation to highlight the background of the stage: the forest.
The main volume of the three office floors that rests on the transparent plinth of the ground floor, levitates above and gives the building its lightness. This lightness is increased by the reflection of the water that embraces the building towards the public road. The raised floors are organized with open workspaces and some independent offices with glass partitions. The hyper-vision room is located on the first floor, dominated by a large synoptic panel for real-time data management of the customer drinking water distribution network: the nerve center of AGUR.
Finally, the roof terrace is designed as a rest area for employees and for events with clients. A wave-shaped volume houses the staircase, the elevator and the machine room, thereby freeing up the resulting space for the terrace and improving the architectural image. This wave is lined with artificial turf and is accessible for panoramic views of the extraordinary surrounding landscape.
The building is aligned along the road with a blanket of grass on the opposite side while, enhancing the spectacular wooded background. The finish of the large esplanade is designed to prioritize pedestrians and increase landscape quality, although its use is intended for vehicle parking.
The energy consumption of the new headquarter building is low, thanks to passive strategies and the reduction of sunlight, while also being respectful of the environment. With this approach, water, the core of Agur’s activity, is given the value it deserves. Rainwater is reused to supply the toilets, the indoor fountain and the irrigation system. Water, nature and light in perfect symbiosis for the well-being of users.
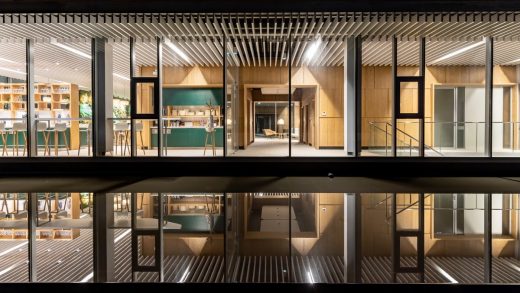
photo courtesy of architects office
AGUR Headquarters Building Bayonne images / information from IDOM
Location: Bayonne, southwest France, western Europe
Bayonne Buildings
French Architectural Projects
Tête de Pont Bayonne, south west France
Design: Josep Lluis Mateo – Mateo Arquitectura
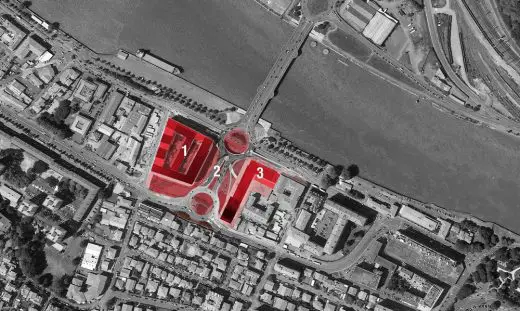
image Courtesy architecture office
Bayonne Gateway
New Buildings in France
French Architectural Projects
French Architecture Design – chronological list
French Architect Offices – design firm listings
South West France Architecture Designs
Ilot Queyries, Bordeaux, southeast France
Architects: MVRDV
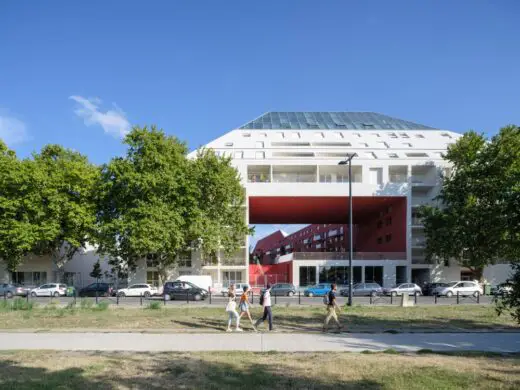
photography : agrob-buchtal.de/ OssipArchitectuurfotogr, Rotterdam
Ilot Queyries, Bordeaux Housing
Le Dôme Winery, Saint-Émillion, Bordeaux, south west France
Architects: Foster + Partners
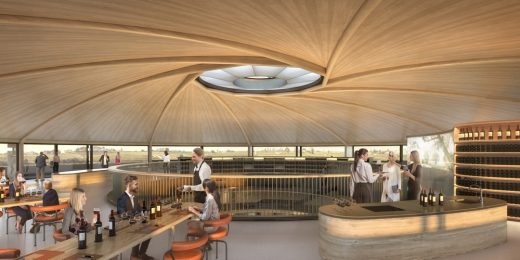
image courtesy architecture office
Le Dôme Winery Saint-Émillion, Bordeaux
Hyperion Tower
Design: Jean-Paul Viguier et Associés, Architects
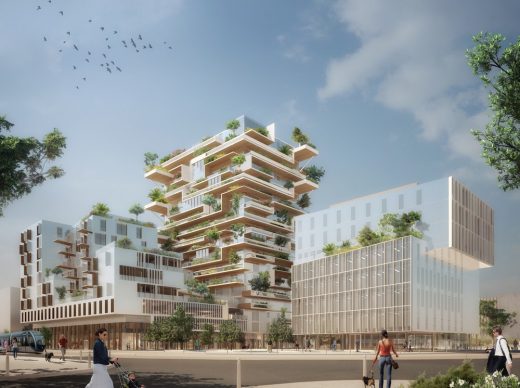
picture from architect
Tower Building in Bordeaux
Comments / photos for the AGUR Headquarters Building Bayonne Architecture design by IDOM page welcome

