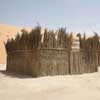Arish Palm Leaf House, Article 25 London Event, Project, News, Design
Article 25 Event, London : Palm Leaf Architecture
Article 25 at Royal Geographical Society – Arish Palm Leaf Architecture
7 May 2012
Arish Palm Leaf House
Safer Buildings for Communities Across the Globe
‘Article 25: the built environment’s charity’
![]()
Arish Palm Leaf House Build
Traditional buildings made from the leaves of date palms have been used in ingenious ways to create habitable structures to protect from the extreme climate of the Arabian Peninsula for centuries. In many regions this is referred to as Arish.
Volunteers from Article 25 with Sandra Piesik, architect and author of Arish: Palm-Leaf Architecture, built an authentic Arish House with date palm leaves in the gardens of the Royal Geographical Society. Materials had been contributed by Abu Dhabi Tourism & Culture Authority, Historic Environment Department in Al Ain and imported from the United Arab Emirates.
This style of house would traditionally have been constructed from readily and locally available materials: palm leaves that are cut annually to allow date palm growth and pollination, palm trunks for structural support and trunk fibres woven into rope to connect building components together. With plans and photographs of original houses provided by Sandra and 3 Ideas Ltd, Article 25 reproduced drawings and construction flow sketches to form a scope of works for construction.
Exploded diagram of Arish house:
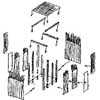
picture from Article 25
The process starts with preparing the materials, setting out of the house, unpacking the components, checking all the material’s measurements and condition, and then arranging the leaves in piles according to size. The base location is then set out with string and stakes, ensuring the door openings are on the north and south orientations as culturally appropriate.
The corner holes are dug, to a depth of 500mm, however as we reached solid ground in the Royal Geographical Societies garden we dug to 300mm. Replicating the shape and scale of the original dwellings, we built a 3.5m x 3.5m x 4m with columns at each corner and on either side of the door openings. Due to the shallow hole depth engineers on site advised that cross bracing on the uprights would ensure structural stability. Diagonal bracing is not found in the traditional building methods of this culture so Sandra informed us the cross bracing would have to be temporarily used during the construction then later moved inside the double layer of skin on the walls to be out of sight and ensure authenticity of the building. To further increase the stability of uprights we cut them to the 4m lengths, however normal practice for this type of building would require greater height. We also added a damp proof membrane because of the English climate. Whilst the columns are held up, the holes are backfilled and the temporary cross bracing attached. Once the four corner columns are in place, the length of roofing beams is determined, and the four door posts are then erected.
Cutting the length of the uprights:
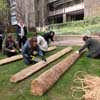
picture from Article 25
Measuring the roofing beams:
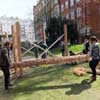
picture from Article 25
The roof beams are tied to the vertical columns. In our case stakes were added as a safeguard to take some of the weight of the beam whilst the knots were tied. The beams are extremely heavy and are essential to the structural integrity of the house frame. Once the beams are tied to the four corner columns, they also need to be tied to the door columns on each side and then to the roof sheeting. This involves passing a sheet of bound palm leaves up to the top of the vertical columns and cutting it to fit around the posts so it can then sit flush on top of the horizontal beams. The first layer is loosely tied to the beams below before the next layer is lifted on top and into position. This is then tied more securely. Once the roof sheets are fitted, a trench is then dug around the base of the entire structure in which the palm sheet walls will sit.
Lifting the roofing beams to the vertical columns:
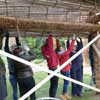
picture from Article 25
Detail of the bound palm roof sheeting:
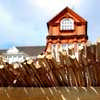
picture from Article 25
Once the walls were in place we removed the cross bracing to prepare for lifting the wall. The bound palm leaf sheet walls are then aligned in the centre of the structure, lifted at the edges and pushed up from beneath. The wall is propped up whilst being tied to the columns inside using traditional needles to thread the string through the palms and around the structure. We improvised and used coat hangers. This has to be done for the corner columns and the door frame posts. Usually one palm leaf wall sheet is used for each wall however we used one sheet of palm leaf walling to fit around 3 walls of the structure from door frame to door frame instead of in 3 separate sheets. At this point we were due to reattach the cross bracing between the two layers of walling, but the palm leaf sheeting was too thick to drill the cross bracing on top so we had to reattach the bracing on the inside and add a new interior wall to hide it.
We then lifted the wall on the other side of the structure in the same manner. On this side our sheet was not as long as the previous sheet and did not fit around all 3 sides so we lined it up with one end and added an extra bit on the shorter end. This had to be tied to the first sheet and then to the columns. The walls were tied in tight and extra knots were added where needed. The trenches then get filled in and once the walls are secure, doors are fixed to the openings with string and like in tradition would be rolled open and shut.
Unrolling the palm leaf wall sheeting:
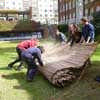
picture from Article 25
Lifting the wall sheeting into position:
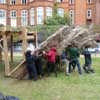
picture from Article 25
Once the doors are attached, a weaved palm leaf webbing called a Burkha is usually positioned above the door openings for shading and can then be tied to the door frames. Our final task was to install the inside walls which covered the cross bracing and then finally put the carpet into place. Traditionally there would be a carpet covering the whole inside floor made of the webbing material like the Burkhas, but we only lined the two sides on either side of the doors and then left a strip in the centre from door to door for people to walk through. Architectural detailing was also added to the walls, a couple of stripped palm leaf sticks tied together and tied to the outside walls about three quarters of the way up, for decoration purposes.
The completed Arish house:
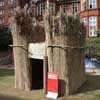
picture from Article 25
The inside of the Arish house:
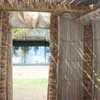
picture from Article 25
This workshop took place on the 14th-15th April at the Royal Geographical Society. Alongside the Arish house is an outstanding photograph exhibition depicting the 7000-year history of human habitation in the Arabian Peninsula and an authentic Arish sculpture made by Buro Happold, with an astonishing 4500 palm leaves in total throughout the exhibition. The Arish house is the first to be constructed of its type in Europe and aimed entirely at saving an ancient tradition from being lost in history. We hope this can now be used as a case study to explore ways of re-introducing ancient knowledge to today’s world and go on to be the basis for annual Article 25 construction workshops. The exhibition including the Arish house will be open until the 25th May with the house hopefully staying up even longer. Thanks to Sandra, the Royal Geographical Society with IBG, Buro Happold and all the participants.
3 Apr 2012
Article 25 Event
Safer Buildings for Communities Across the Globe
‘Article 25: the built environment’s charity’
![]()
Architects Bring Unique Middle Eastern Construction Technique to London
14 + 15 Apr 2012
Architect Sandra Piesik and volunteers from built environment charity Article 25 will be undertaking the construction of an authentic Arish Palm Leaf House on Saturday 14th and Sunday 15th April 2012 at the Royal Geographical Society. This event is the first of its kind in Europe highlighting Palm Leaf building techniques used by indigenous populations of the United Arab Emirates and will launch an exhibition showcasing this unique form of vernacular architecture.
Sandra Piesik, initiator of the project and author of the book Arish: Palm Leaf Architecture hopes that this initiative will give UK architects a chance to engage with this form of architecture and to explore how date palm leaf could be used to meet the contemporary needs of countries facing the impacts of climate change. A team of 10 Article 25’s volunteers from around the country will be supporting the construction. Sandra commented: “I am very delighted and would like to thank the Article 25 team for this absolutely wonderful education initiative! I am very grateful indeed for embracing the palm leaf story in such a wonderful way”.
Date palm leaves for the construction have been provided by Abu Dhabi Tourism & Culture Authority and Historic Environment Department in Al Ain in the United Arab Emirates. The house will be constructed as part of an exhibition at the Royal Geographical Society that will run from Wednesday 16th April to Friday 25th May showcasing a series of photographs presenting the outstanding 7000-year history of human habitation in the Arabian Peninsula. Sandra Piesik will also give a lecture on 18th April at 19.00 introduced by Alexander Maitland, the official biographer of the British explorer Sir Wilfred Thesiger.
As part of a wider Article 25 series, Jon May, author of the book Hand-Made Houses and Other Buildings will also be giving a presentation on vernacular architecture, and international design practice Scott Brownrigg will be launching an exhibition at its Covent Garden head office showcasing Article 25’s past and current projects in countries including Haiti, Uganda and Afghanistan from 27th April to 1st June. Scott Brownrigg has recently adopted Article 25 as their charity of the year, and all funds raised from their activities will help Article 25 to design a school building in Burkina Faso.
About Sandra Piesik
Sandra Piesik is the founder of 3 ideas Limited, an architectural consultancy specializing in architecture, design and cultural research. She has worked in the United Arab Emirates on projects that have aimed to reconnect historic United Arab Emirates culture and its heritage to the contemporary environment especially the use of palm-leaf construction methods in both modern architecture and product design.
Her book Arish: Palm-Leaf Architecture will be the first publication dedicated to show the special place of date palm-leaf architecture in the United Arab Emirate’s cultural heritage.
About Article 25
Article 25 is a 6 year old UK registered charity named after the 25th Article of the Universal Declaration of Human Rights, which shows that adequate shelter and housing are fundamental to our human rights. We are a team of specialists who design and construct buildings, providing schools, homes, health facilities and childcare centres wherever there is disaster, poverty or need. We offer essential expertise to aid agencies, charities, community organisations, and NGOs such as Save the Children, the Red Cross, UN Habitat, Merlin and many others.
Our volunteer database is over 600 strong and growing. We have undertaken more than 40 projects in 20 countries, and have provided shelter and education to an estimated 15,000 people. We are supported by the Department for International Development in the UK to help educate UK professionals and students on the vital role built environment skills can play in designing solutions to come of the world’s most pressing challenges.
Location: Royal Geographical Society, London, England, UK
Article 25 Exhibition + Auction, London
Model – European Court of Human Rights
(2009)
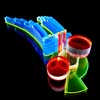
Signed, coloured perspex
89mm x 149mm x 73mm
Retail value: £5,000
Kindly donated by Rogers Stirk Harbour + Partners
Article 25 – Monthly Reports Selection
Gola Forest
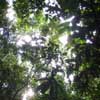
picture from Article 25
Article 25 School Buildings
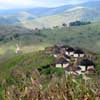
picture from Article 25
Article 25 Buildings
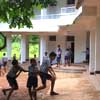
picture from Article 25
Comments / photos for the Article 25 at Royal Geographical Society – Arish Palm Leaf Architecture page welcome

